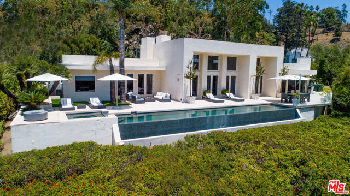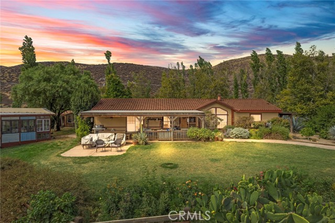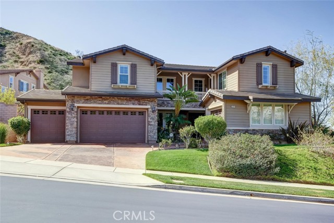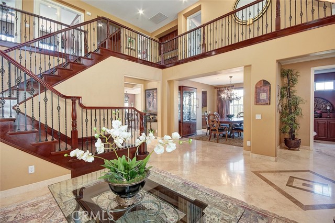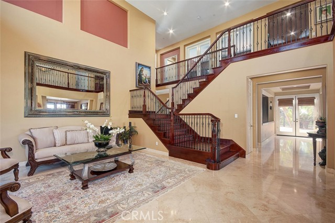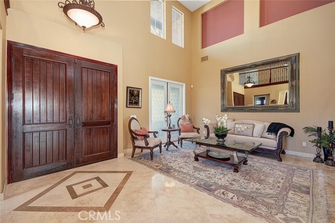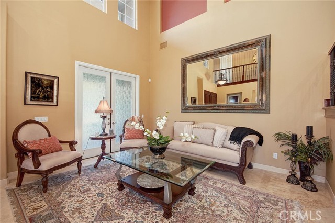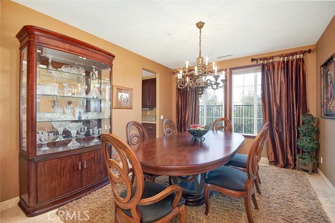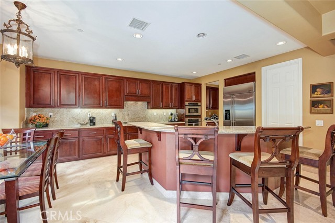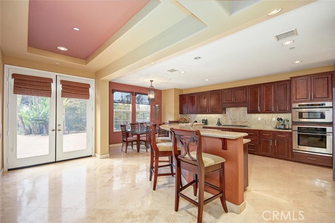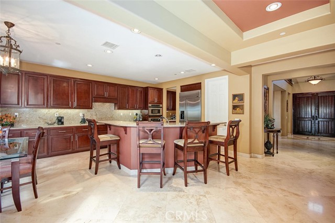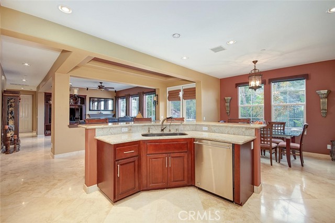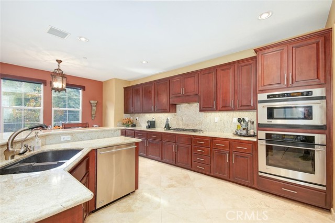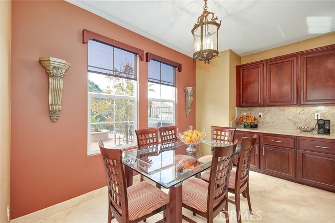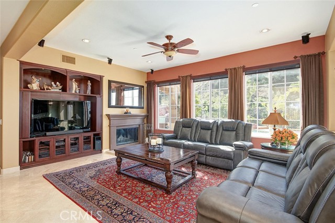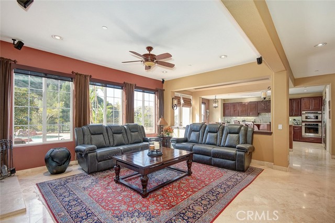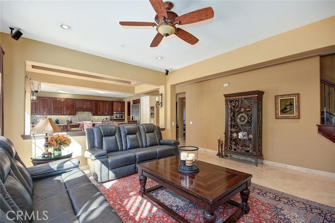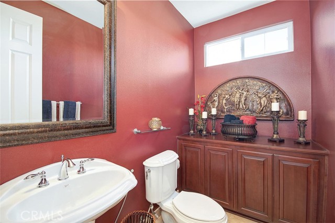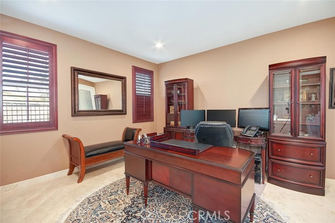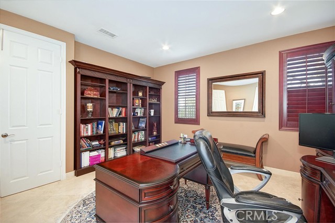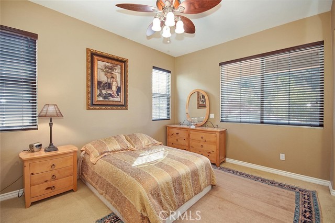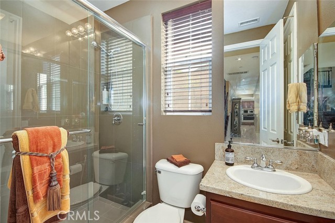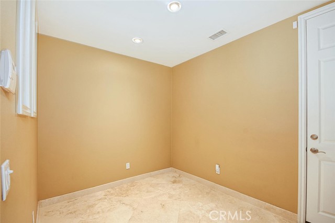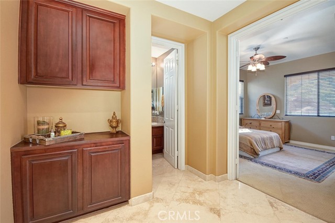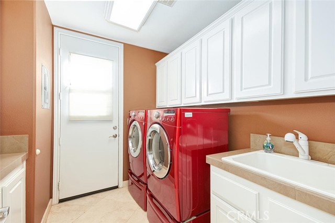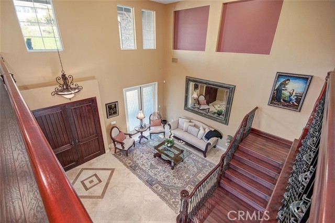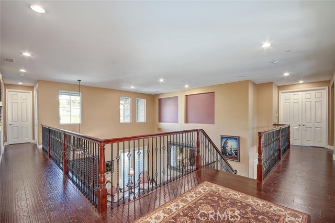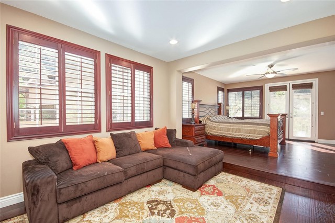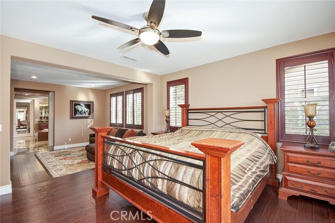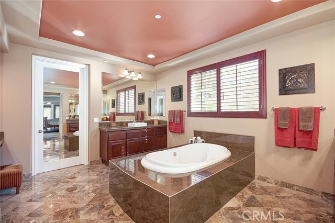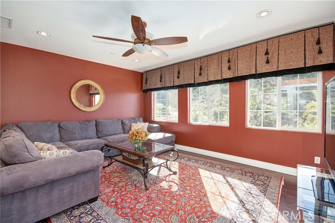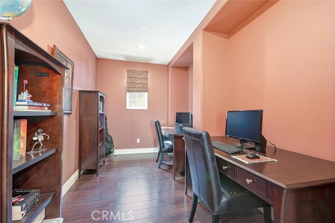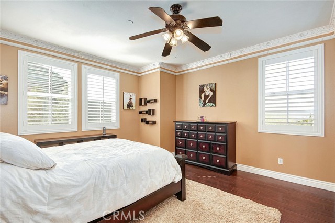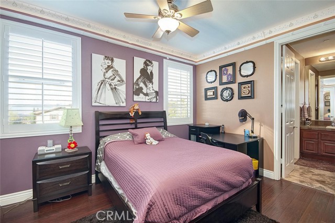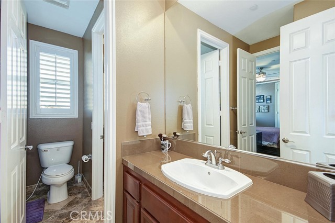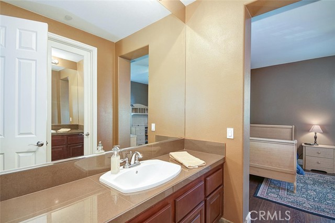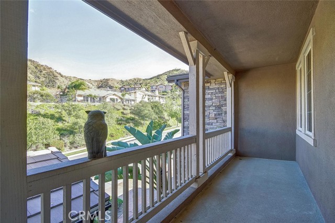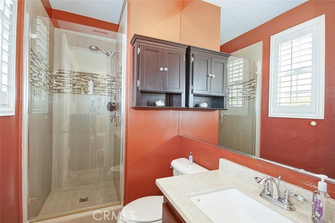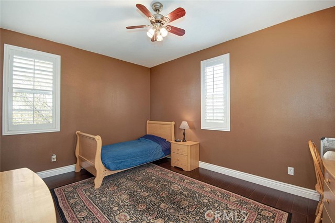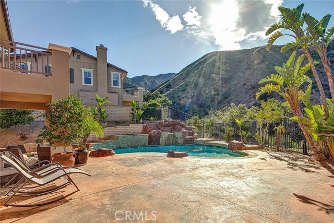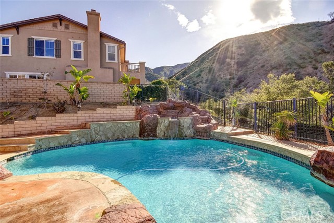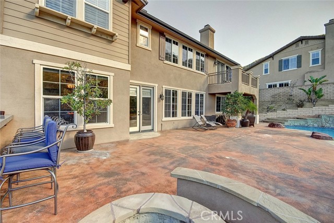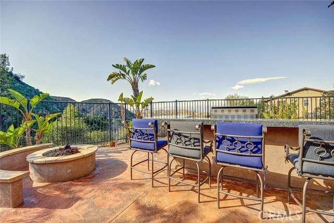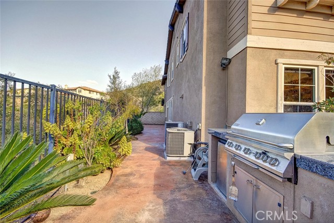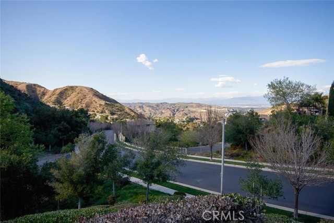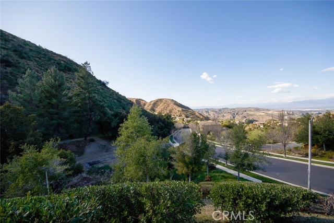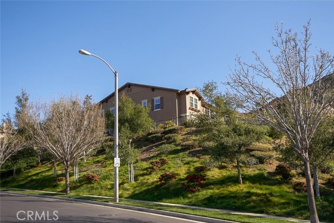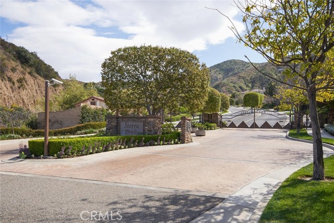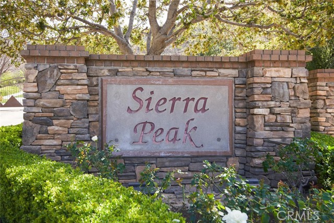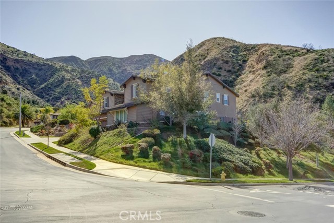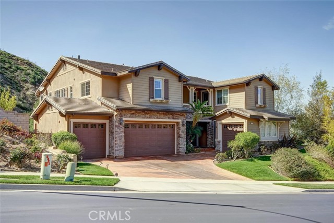2372 Saltbush Circle, Corona, CA 92882
Contact Silva Babaian
Schedule A Showing
Request more information
- MLS#: OC24253568 ( Single Family Residence )
- Street Address: 2372 Saltbush Circle
- Viewed: 11
- Price: $1,699,000
- Price sqft: $348
- Waterfront: Yes
- Wateraccess: Yes
- Year Built: 2004
- Bldg sqft: 4878
- Bedrooms: 5
- Total Baths: 5
- Full Baths: 4
- 1/2 Baths: 1
- Garage / Parking Spaces: 4
- Days On Market: 102
- Additional Information
- County: RIVERSIDE
- City: Corona
- Zipcode: 92882
- Subdivision: Other (othr)
- District: Corona Norco Unified
- Elementary School: CESCHA
- Middle School: CESCHA
- High School: CORONA
- Provided by: First Team Real Estate
- Contact: Nancy Nancy

- DMCA Notice
-
DescriptionWelcome to 2372 Saltbush Circle. This spectacular Spanish style estate is located in the prestigious gated community of Sierra Peak in Corona. With stunning views of city lights and the Cleveland National Forest, this luxurious home offers an unparalleled lifestyle. Situated on a premium, private corner lot, the estate boasts an entertainers dream yard featuring a pool, spa, fully equipped BBQ island, and firepit. Inside, the two story floor plan is highlighted by soaring ceilings and a stunning wrought iron double staircase. The main floor includes a guest suite with a full bath, a spacious office/den with a separate entrance through French doors, a guest powder room, and a 4 car garage with epoxy floors. The gourmet kitchen is equipped with a walk in pantry, butlers station, granite countertops, a center island, and top of the line stainless steel appliances. The adjoining family room, complete with a wood burning fireplace, is perfect for gatherings. Additional features include crown molding, Recessed lighting, multi zone air conditioning, a central vacuum system, and beautiful travertine and hardwood floors throughout. Upstairs, youll find four en suite bedrooms with large closets and plantation shutters, a library/quiet room, and a spacious bonus room with French doorsideal use as a theater or entertainment space. The luxurious master suite features an expansive spa like bath and dual custom walk in closets. Enjoy the peace and quietness of nature and view of city lights. This estate is a perfect blend of elegance, comfort, and functionality. Contact us today for a private tour!
Property Location and Similar Properties
Features
Accessibility Features
- 48 Inch Or More Wide Halls
Appliances
- Barbecue
- Built-In Range
- Dishwasher
- Electric Oven
- Freezer
- Disposal
- Gas Cooktop
- Gas Water Heater
- Ice Maker
- Microwave
- Refrigerator
- Self Cleaning Oven
Architectural Style
- Traditional
Assessments
- Special Assessments
Association Amenities
- Management
Association Fee
- 337.00
Association Fee Frequency
- Monthly
Commoninterest
- None
Common Walls
- No Common Walls
Construction Materials
- Stucco
Cooling
- Central Air
Country
- US
Door Features
- Double Door Entry
- French Doors
- Mirror Closet Door(s)
Eating Area
- Breakfast Counter / Bar
- Breakfast Nook
- Family Kitchen
- In Family Room
- Dining Room
- In Kitchen
- In Living Room
Electric
- Standard
Elementary School
- CESCHA
Elementaryschool
- Cesar Chavez
Fencing
- Block
Fireplace Features
- Family Room
- Gas
- Gas Starter
Flooring
- Carpet
- Stone
- Wood
Foundation Details
- Slab
Garage Spaces
- 4.00
Heating
- Central
High School
- CORONA
Highschool
- Corona
Inclusions
- washer/dryer
Interior Features
- 2 Staircases
- Balcony
- Ceiling Fan(s)
- Furnished
- Granite Counters
- Open Floorplan
- Recessed Lighting
- Tile Counters
- Unfurnished
- Vacuum Central
Laundry Features
- Gas Dryer Hookup
- Individual Room
- Inside
- Washer Hookup
- Washer Included
Levels
- Two
Living Area Source
- Assessor
Lockboxtype
- None
Lot Features
- 0-1 Unit/Acre
- Back Yard
- Corner Lot
- Cul-De-Sac
- Front Yard
- Lot 10000-19999 Sqft
- Sprinkler System
- Sprinklers Drip System
- Sprinklers In Front
- Sprinklers In Rear
- Sprinklers On Side
- Walkstreet
Middle School
- CESCHA
Middleorjuniorschool
- Cesar Chavez
Parcel Number
- 101420040
Parking Features
- Driveway
- Concrete
- Garage
- Garage Faces Front
- Garage - Three Door
- Garage Door Opener
- Side by Side
Patio And Porch Features
- Concrete
- Patio Open
- Screened
Pool Features
- Private
Postalcodeplus4
- 2324
Property Type
- Single Family Residence
Property Condition
- Turnkey
Roof
- Tile
School District
- Corona-Norco Unified
Security Features
- Carbon Monoxide Detector(s)
- Smoke Detector(s)
Sewer
- Public Sewer
Spa Features
- Private
Subdivision Name Other
- Sierra Peak
Utilities
- Electricity Connected
- Natural Gas Connected
- Sewer Connected
- Water Connected
View
- City Lights
- Hills
- Mountain(s)
- Neighborhood
- Panoramic
- Trees/Woods
Views
- 11
Virtual Tour Url
- https://tours.jolaphoto.com/2297895?idx=1
Water Source
- Public
Window Features
- Blinds
- Drapes
- Plantation Shutters
- Screens
- Shutters
- Skylight(s)
Year Built
- 2004
Year Built Source
- Builder

