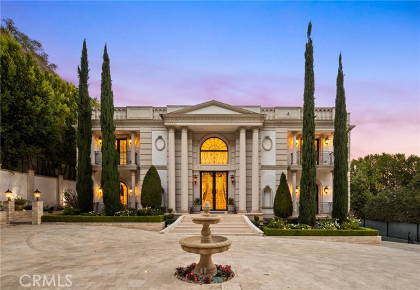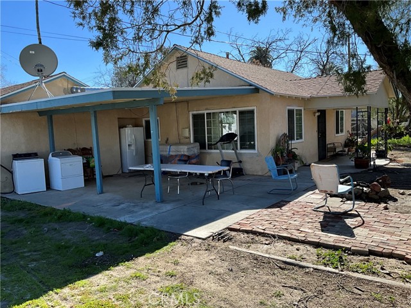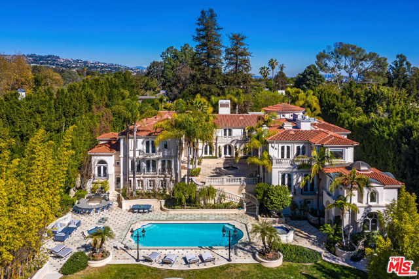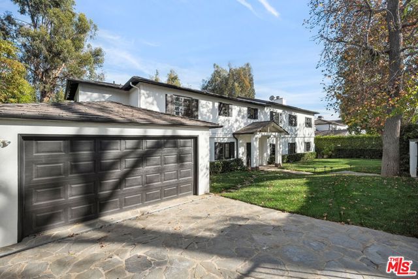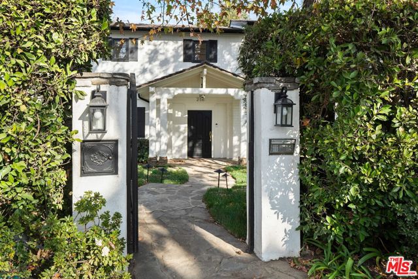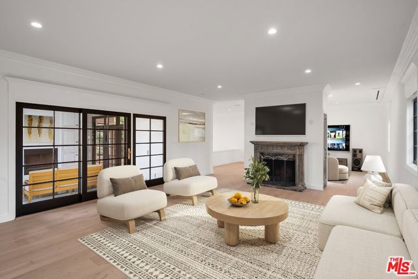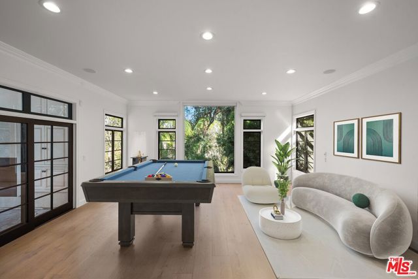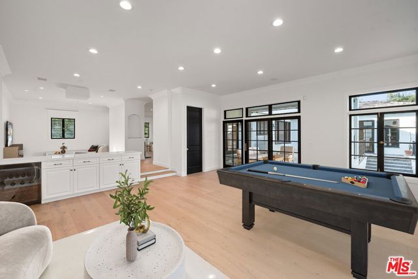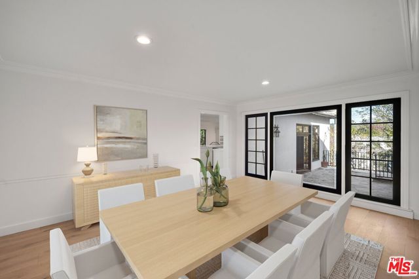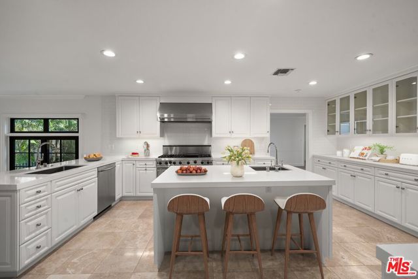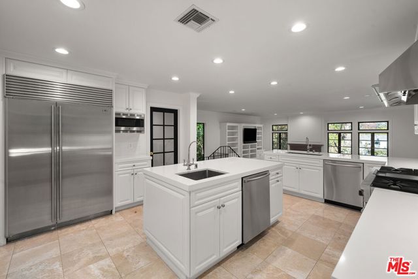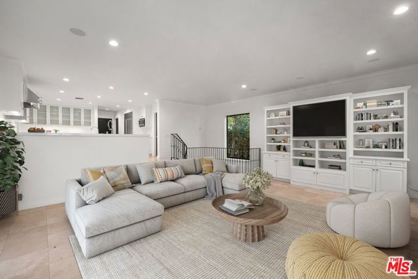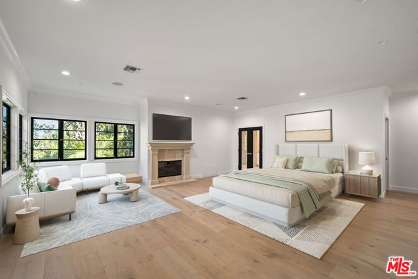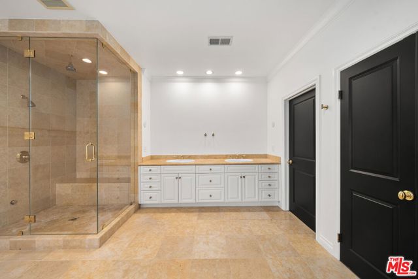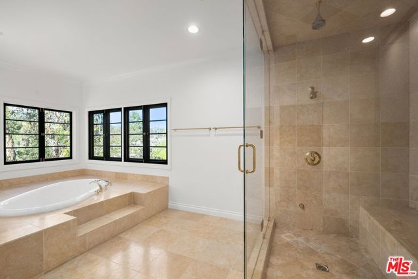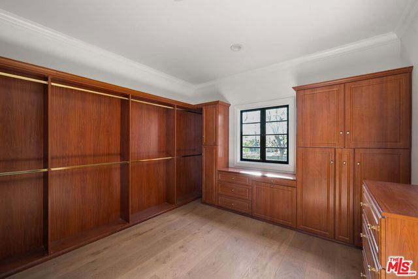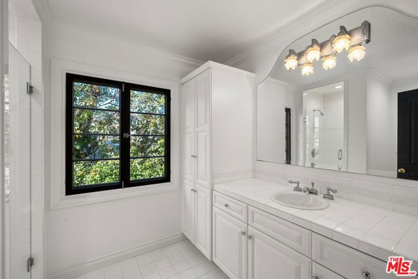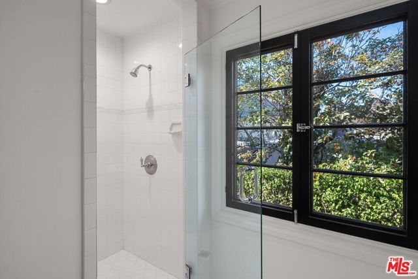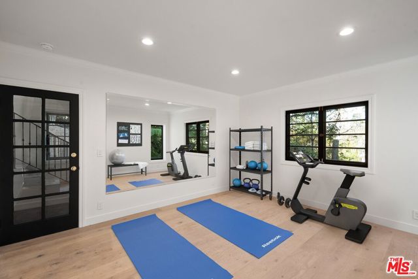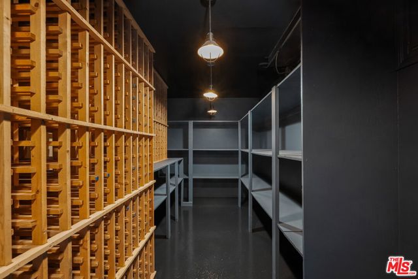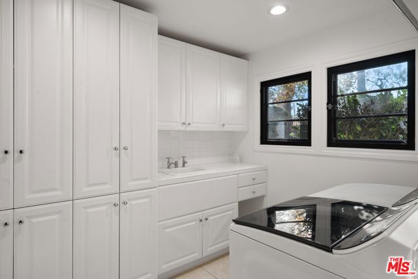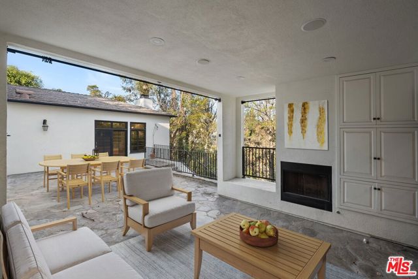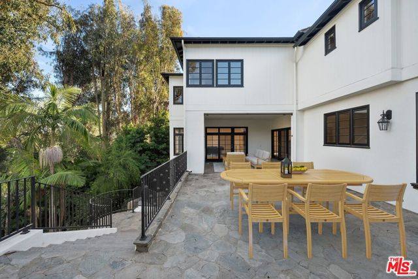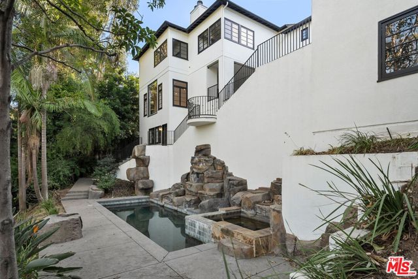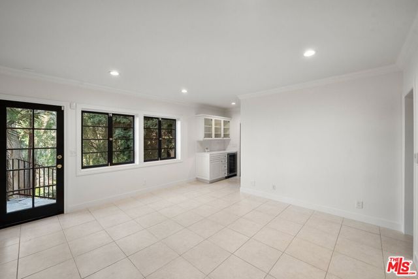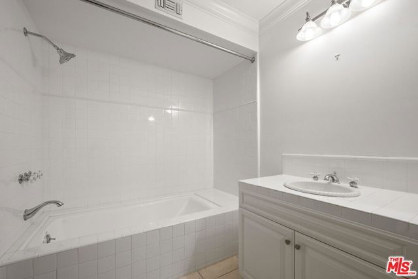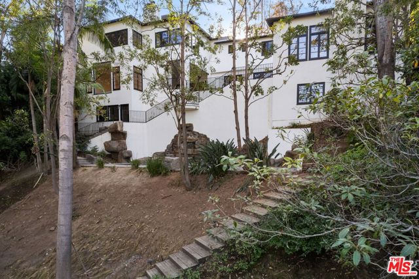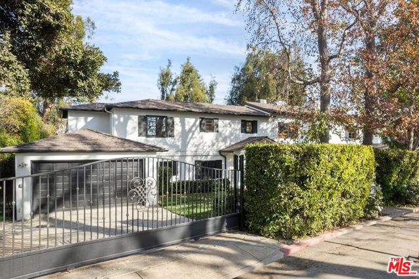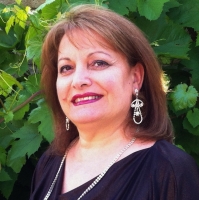256 Barrington Avenue, Los Angeles, CA 90049
Contact Silva Babaian
Schedule A Showing
Request more information
- MLS#: 24473189 ( Single Family Residence )
- Street Address: 256 Barrington Avenue
- Viewed: 1
- Price: $6,298,000
- Price sqft: $1,036
- Waterfront: Yes
- Wateraccess: Yes
- Year Built: 1936
- Bldg sqft: 6082
- Bedrooms: 5
- Total Baths: 6
- Full Baths: 5
- 1/2 Baths: 1
- Garage / Parking Spaces: 4
- Days On Market: 30
- Additional Information
- County: LOS ANGELES
- City: Los Angeles
- Zipcode: 90049
- Provided by: Compass
- Contact: David David

- DMCA Notice
-
DescriptionSecluded beyond hedges within its own lush enclave, this Brentwood estate sits on an expansive gated lot in a highly coveted neighborhood. The stately 1930s residence spans more than 6,000 sq. ft. of light filled living space and was recently renovated with a brand new kitchen, new appliances throughout, fresh paint, and wide plank wood floors. Plus, a guest house with a separate entrance is ideal for visitors, an au pair, or as a home studio. Inside, inviting window lined living spaces include a living and family room, a formal dining room, a media room, rec room/lounge with a built in bar, gym, and wine cellar. The gourmet chef's kitchen is sure to entice with white stone countertops and cabinetry, subway tile backsplash, prep sink, and professional grade Viking and Sub Zero appliances. A central stone floored deck offers covered and uncovered patio space and a built in fireplace, great for entertaining, al fresco dining, and lounging in the California sunshine. The deck is accessible by multiple living spaces, offering coveted indoor/outdoor flow. The home's five bedrooms are positioned with one on the main level, three upstairs, and one in the guest house. The luxurious primary retreat offers lush treetop views over the grounds, a gas fireplace, three walk in closets with built in storage, and an en suite bathroom with dual vanity, glass enclosed steam shower, and tranquil soaking tub. In the backyard, find a serene, tree lined oasis with a Pebble Tec finish pool and spa surrounded by Beijing Green slate and two waterfalls. Pairing timeless style with modern convenience, this Brentwood estate offers the best in California living.
Property Location and Similar Properties
Features
Appliances
- Dishwasher
- Disposal
- Refrigerator
- Built-In
- Double Oven
- Range
- Range Hood
- Microwave
Architectural Style
- Traditional
Common Walls
- No Common Walls
Cooling
- Central Air
Door Features
- French Doors
- Sliding Doors
Eating Area
- Breakfast Counter / Bar
Entry Location
- Foyer
Fencing
- Privacy
Fireplace Features
- Living Room
- Family Room
- Patio
- Gas
Flooring
- Wood
Garage Spaces
- 2.00
Heating
- Central
- Fireplace(s)
Interior Features
- Crown Molding
- Recessed Lighting
- Storage
- Bar
- Living Room Deck Attached
Laundry Features
- Washer Included
- Dryer Included
- Individual Room
Levels
- Three Or More
Living Area Source
- Taped
Lot Features
- Back Yard
- Front Yard
- Landscaped
- Lawn
- Yard
Parcel Number
- 4429023028
Parking Features
- Driveway
- Garage - Two Door
- Direct Garage Access
- Auto Driveway Gate
- Gated
Patio And Porch Features
- Covered
- Patio Open
- Stone
Pool Features
- In Ground
- Waterfall
Property Type
- Single Family Residence
Property Condition
- Updated/Remodeled
Security Features
- Gated Community
- Automatic Gate
Spa Features
- In Ground
Uncovered Spaces
- 2.00
Window Features
- Shutters
- French/Mullioned
Year Built
- 1936
Year Built Source
- Assessor
Zoning
- LARE11

