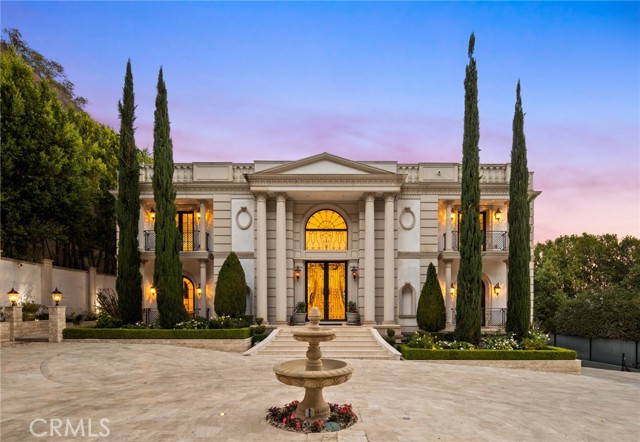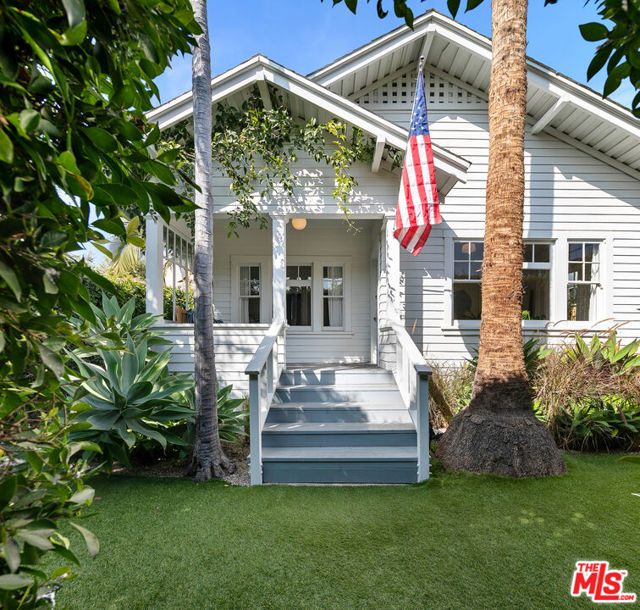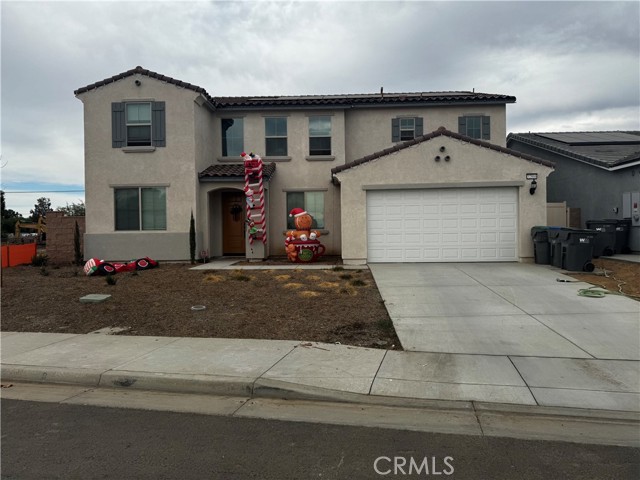32866 Guinness Way, Winchester, CA 92596
Contact Silva Babaian
Schedule A Showing
Request more information
- MLS#: SW25002003 ( Single Family Residence )
- Street Address: 32866 Guinness Way
- Viewed: 8
- Price: $850,000
- Price sqft: $255
- Waterfront: No
- Year Built: 2023
- Bldg sqft: 3337
- Bedrooms: 5
- Total Baths: 4
- Full Baths: 4
- Garage / Parking Spaces: 3
- Days On Market: 89
- Additional Information
- County: RIVERSIDE
- City: Winchester
- Zipcode: 92596
- District: Temecula Unified
- Elementary School: SULAVO
- Middle School: BELVIS
- High School: CHAPAR
- Provided by: Trillion Real Estate
- Contact: Tyson Tyson

- DMCA Notice
-
DescriptionWelcome Home! Nestled in the heart of Winchester, this home defines luxurious living. Located in Eagle Vista Community with NO HOA, this spacious and well designed floor plan spans over 3300 sq ft. The open and inviting layout creates a seamless flow between living spaces, making it perfect for family gatherings and entertaining. The heart of the home is the gourmet kitchen, equipped with state of the art appliances, ample counter space, and an expansive island. It's a chef's dream, equipped with modern, energy saving features that help reduce utility costs. This 5 bedroom, 4 four bath home is perfect for a growing family and has plenty of room for guests. The home has been upgraded with beautiful flooring, carpet, countertops, faucets, a huge walk in master shower, and door casings. The lower level boasts a large open family room flowing into the kitchen, dining room, office nook, and one bedroom, with one having a full bath and access to the two car tandem garage (3 parking spaces). Located upstairs, you will find a spacious loft, one bedroom with an attached bath, two bedrooms sharing a Jack & Jill bathroom, and a large master bedroom with a walk in closet. The oversized backyard is perfect for a pool and ready for you to make your own outdoor living paradise.
Property Location and Similar Properties
Features
Accessibility Features
- See Remarks
Appliances
- 6 Burner Stove
- Dishwasher
- Microwave
Assessments
- Unknown
Association Fee
- 0.00
Commoninterest
- None
Common Walls
- No Common Walls
Cooling
- Central Air
Country
- US
Door Features
- Sliding Doors
Eating Area
- See Remarks
Electric
- 220 Volts in Garage
- Standard
Elementary School
- SULAVO
Elementaryschool
- Susan La Vorgna
Exclusions
- Fridge
- washer and dryer
Fencing
- Block
- Vinyl
Fireplace Features
- See Remarks
Flooring
- Carpet
- Laminate
- Vinyl
Foundation Details
- Slab
Garage Spaces
- 3.00
Heating
- Central
High School
- CHAPAR2
Highschool
- Chaparral
Interior Features
- Granite Counters
- High Ceilings
- Open Floorplan
- Pantry
- Recessed Lighting
Laundry Features
- Individual Room
- Upper Level
Levels
- Two
Living Area Source
- Assessor
Lockboxtype
- Combo
Lot Features
- 0-1 Unit/Acre
- Back Yard
Middle School
- BELVIS
Middleorjuniorschool
- Bella Vista
Parcel Number
- 476540002
Parking Features
- Driveway
- Garage
- Garage - Two Door
- Private
- Public
- Street
Patio And Porch Features
- See Remarks
Pool Features
- None
Postalcodeplus4
- 9718
Property Type
- Single Family Residence
Property Condition
- Turnkey
Road Frontage Type
- City Street
Road Surface Type
- Paved
Roof
- Tile
School District
- Temecula Unified
Sewer
- Public Sewer
Spa Features
- None
Utilities
- See Remarks
View
- Mountain(s)
- Neighborhood
Water Source
- Public
Year Built
- 2023
Year Built Source
- Public Records






