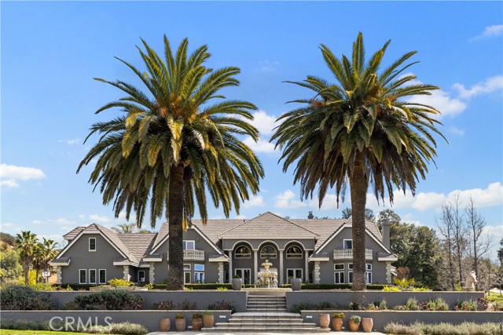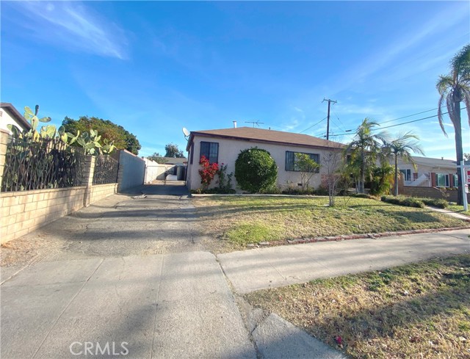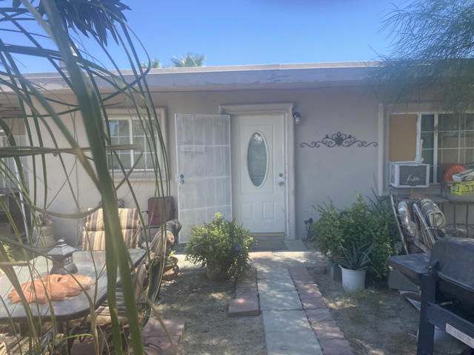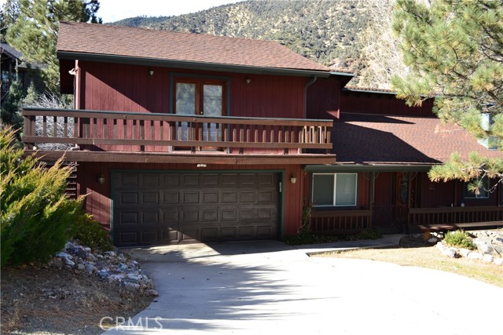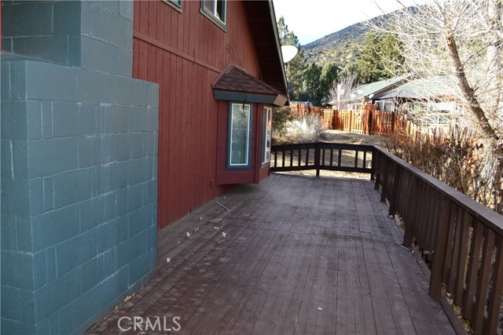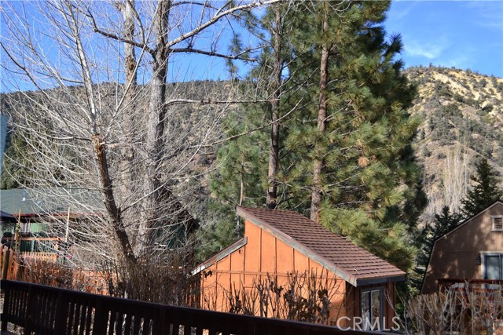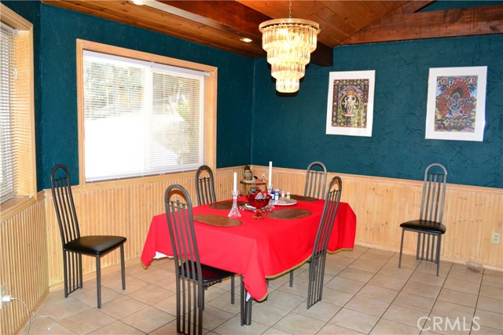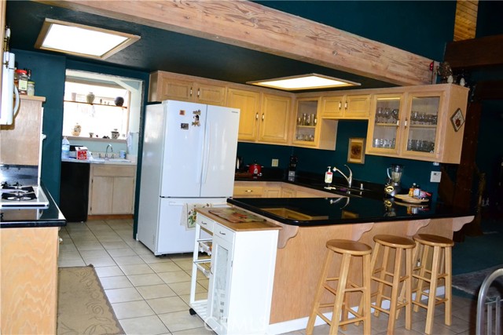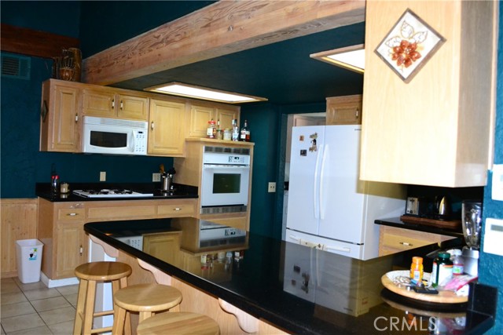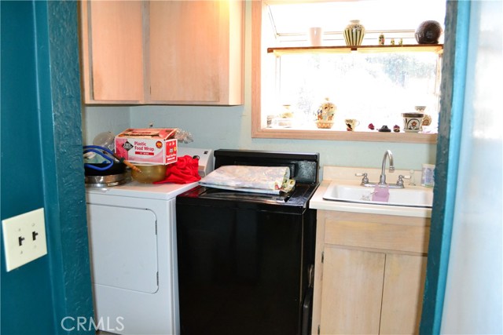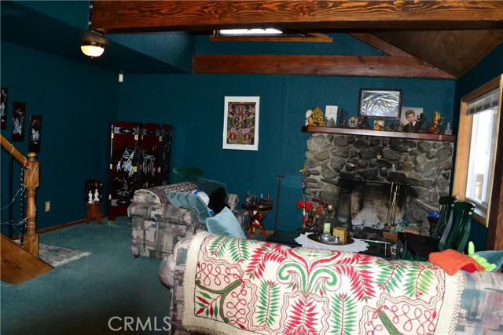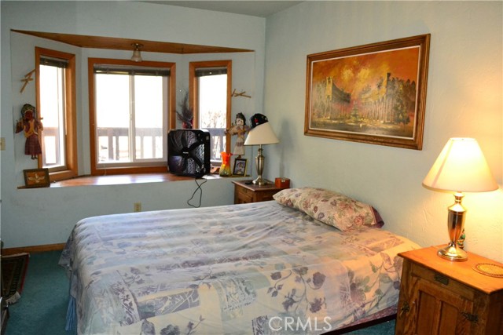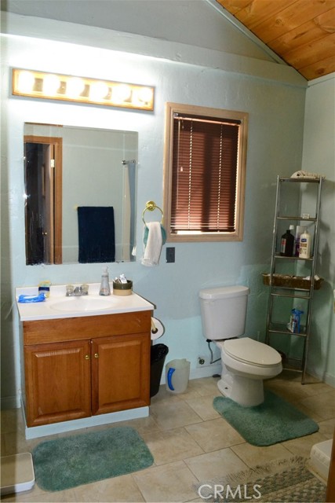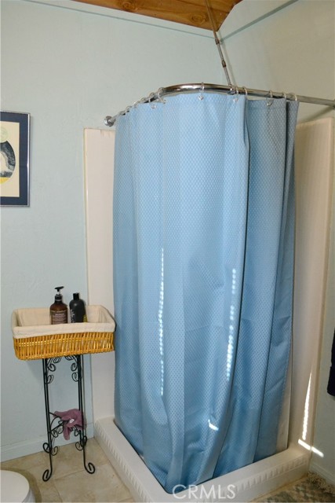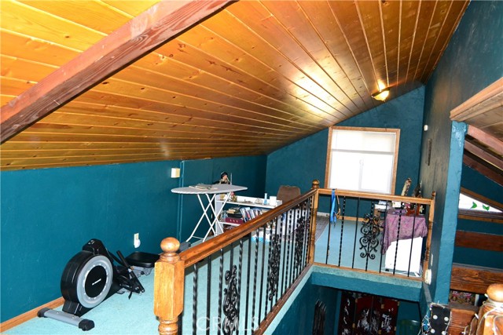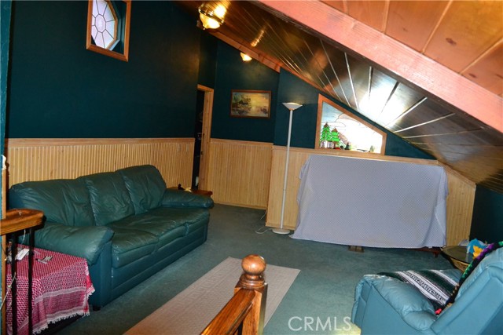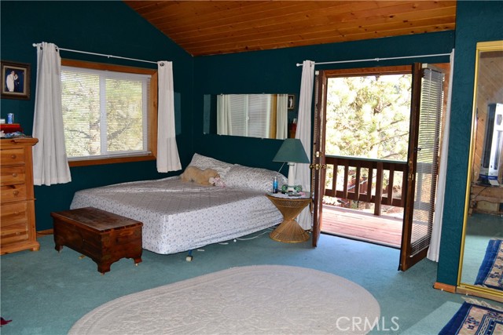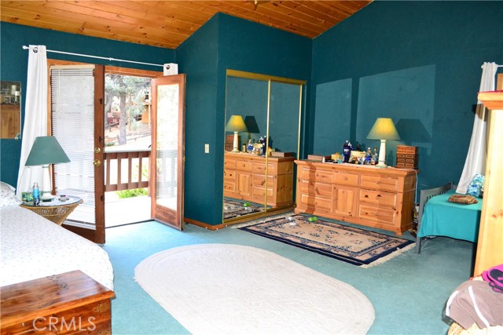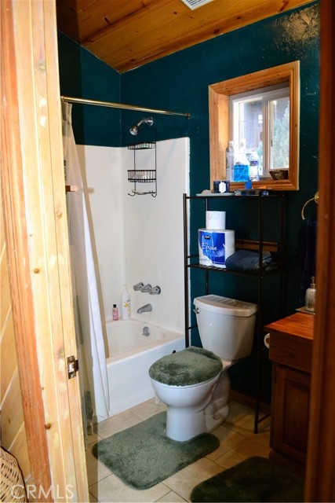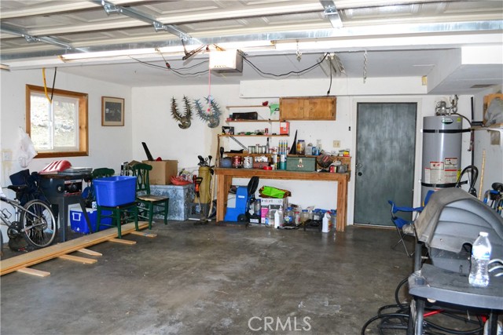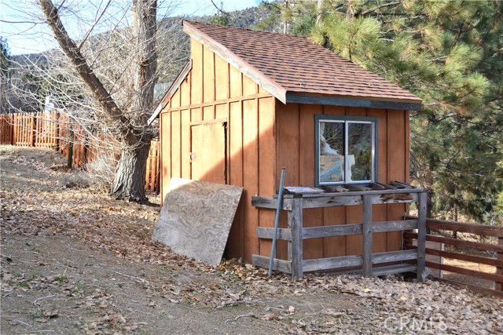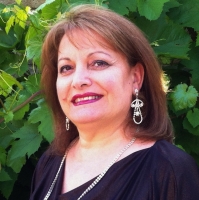15413 Nesthorn Way, Pine Mountain Club, CA 93222
Contact Silva Babaian
Schedule A Showing
Request more information
- MLS#: SR25001447 ( Single Family Residence )
- Street Address: 15413 Nesthorn Way
- Viewed: 5
- Price: $475,000
- Price sqft: $226
- Waterfront: No
- Year Built: 1986
- Bldg sqft: 2103
- Bedrooms: 3
- Total Baths: 2
- Full Baths: 2
- Garage / Parking Spaces: 5
- Days On Market: 50
- Additional Information
- County: KERN
- City: Pine Mountain Club
- Zipcode: 93222
- District: El Tejon Unified
- High School: FRAMOU
- Provided by: Pine Mountain Properties
- Contact: Kristi Kristi

- DMCA Notice
-
DescriptionCharming house situated in a desirable neighborhood close to Pine Mountain Club amenities. Lots of outdoor deck areas to entertain or enjoy star gazing. This home features a spacious functional kitchen with lots of counter space. The adjoining dining room is large enough to comfortably host family meals or dinner parties. Main floor also has living room, laundry room and bedroom with it's own bathroom. Upstairs features a large loft and a generous bedroom with room for additional furniture and french doors that open to it's own balcony. There is a large two car garage spacious enough to park two vehicles and room for a workbench, or storage. Detached shed in backyard with nice wrap around yard and plenty of extra parking in driveway.
Property Location and Similar Properties
Features
Assessments
- None
Association Amenities
- Pickleball
- Pool
- Spa/Hot Tub
- Outdoor Cooking Area
- Picnic Area
- Playground
- Dog Park
- Golf Course
- Tennis Court(s)
- Bocce Ball Court
- Sport Court
- Biking Trails
- Hiking Trails
- Horse Trails
- Clubhouse
- Banquet Facilities
- Recreation Room
- Security
Association Fee
- 1961.00
Association Fee Frequency
- Annually
Commoninterest
- Planned Development
Common Walls
- No Common Walls
Cooling
- None
Country
- US
Days On Market
- 47
Fireplace Features
- Living Room
Garage Spaces
- 2.00
Heating
- Fireplace(s)
- Forced Air
High School
- FRAMOU
Highschool
- Frazier Mountain
Laundry Features
- Individual Room
- Inside
Levels
- Two
Living Area Source
- Assessor
Lockboxtype
- Supra
Lockboxversion
- Supra BT LE
Lot Features
- 0-1 Unit/Acre
Parcel Number
- 31626308003
Parking Features
- Concrete
Patio And Porch Features
- Patio
Pool Features
- Association
- Community
Postalcodeplus4
- 4150
Property Type
- Single Family Residence
Road Frontage Type
- City Street
Road Surface Type
- Paved
School District
- El Tejon Unified
Sewer
- Conventional Septic
Uncovered Spaces
- 3.00
View
- Mountain(s)
- Trees/Woods
Water Source
- Public
Year Built
- 1986
Year Built Source
- Assessor

