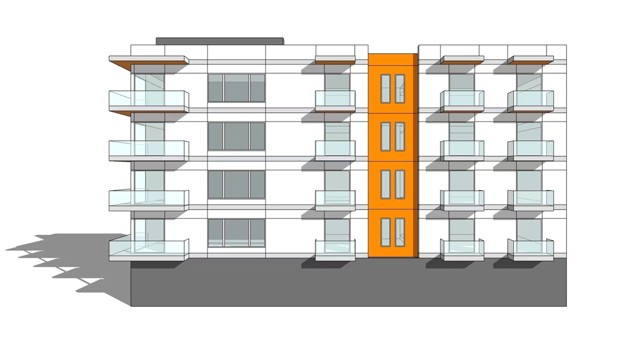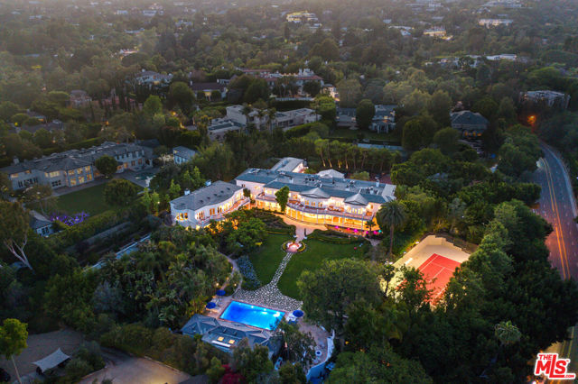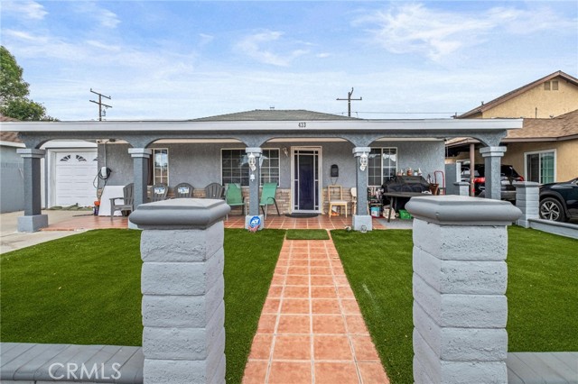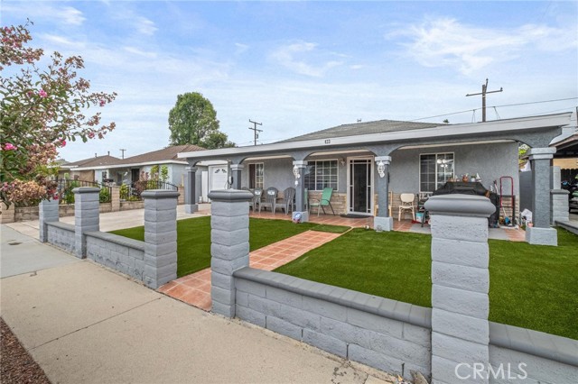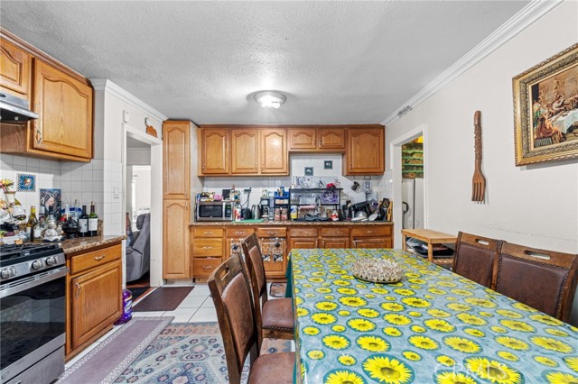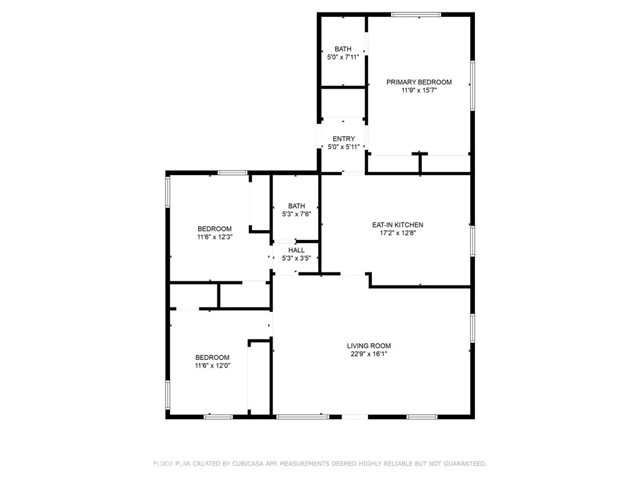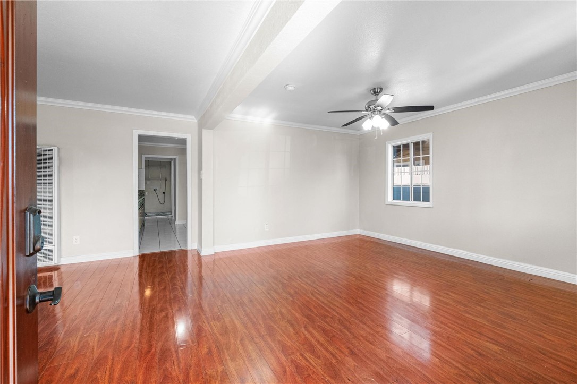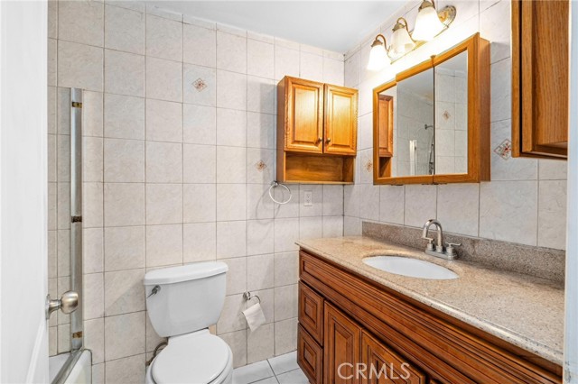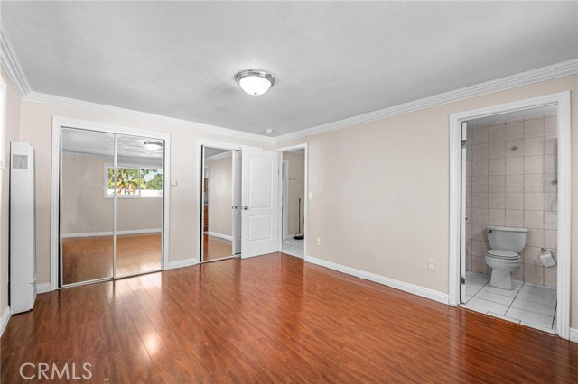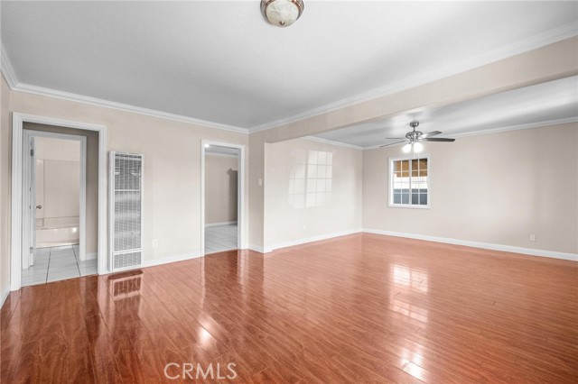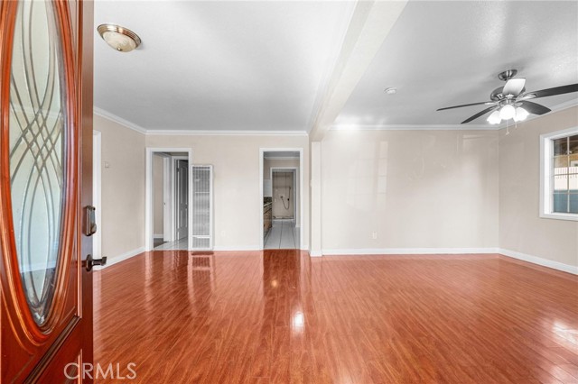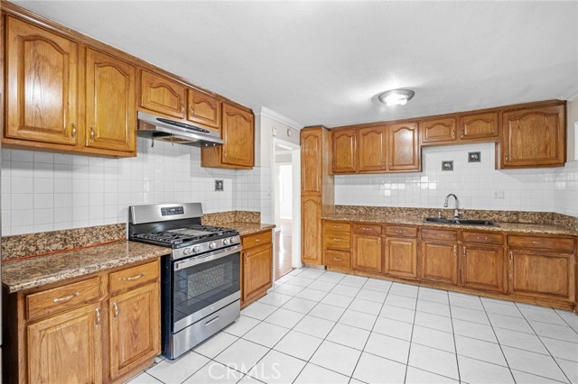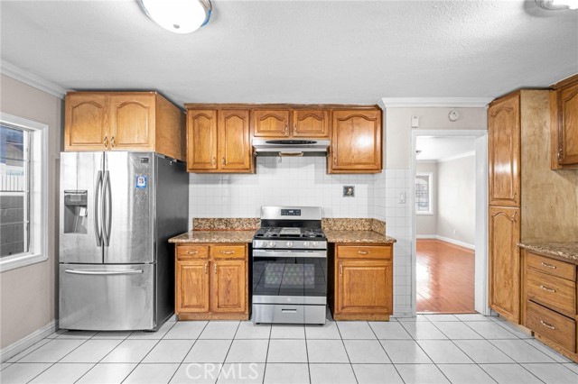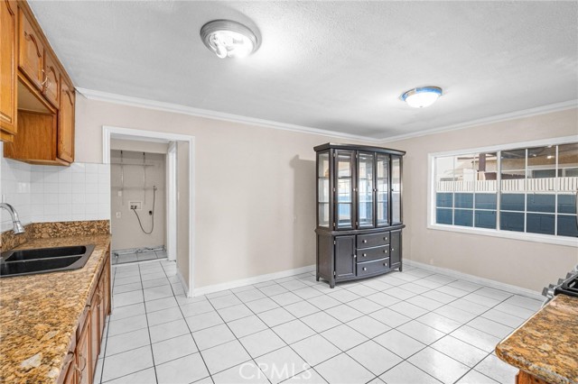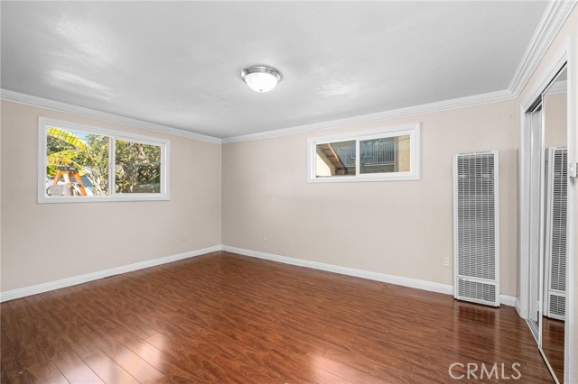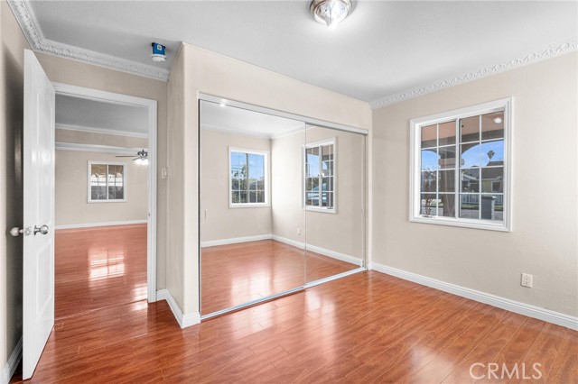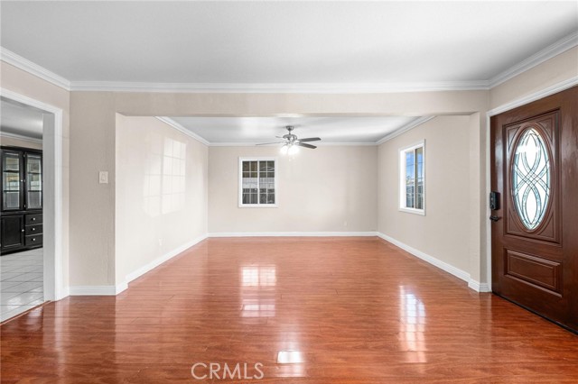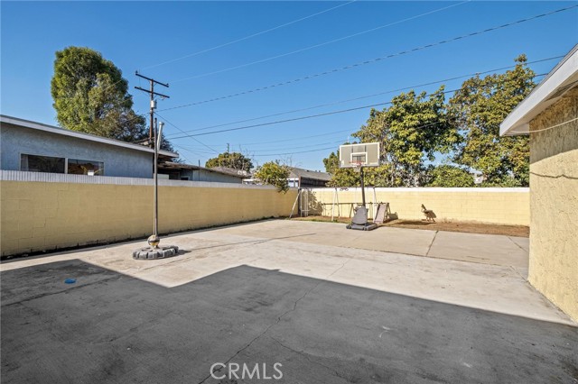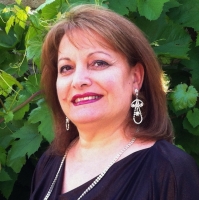433 224th Street, Carson, CA 90745
Contact Silva Babaian
Schedule A Showing
Request more information
- MLS#: SB24252236 ( Single Family Residence )
- Street Address: 433 224th Street
- Viewed: 1
- Price: $844,900
- Price sqft: $573
- Waterfront: Yes
- Wateraccess: Yes
- Year Built: 1951
- Bldg sqft: 1475
- Bedrooms: 4
- Total Baths: 2
- Full Baths: 2
- Garage / Parking Spaces: 1
- Days On Market: 5
- Additional Information
- County: LOS ANGELES
- City: Carson
- Zipcode: 90745
- District: Los Angeles Unified
- Elementary School: BONITA
- Middle School: STEWHI
- High School: CARSON
- Provided by: Century 21 Union Realty
- Contact: Hani Hani

- DMCA Notice
-
DescriptionDiscover the charm of 433 E 224th St, a beautifully remodeled home located in a vibrant community in Carson, CA. This exquisite residence features 4 bedrooms and 2 bathrooms, covering a spacious 1,475 square feet on a 5,043 square foot lot. The home combines style and comfort with exceptional details, luxurious laminate wood floors, a roomy eat in kitchen equipped with stainless steel appliances, an en suite primary bedroom, and custom cabinetry in the closets. Conveniently located near shopping centers, dining options, recreational facilities, and major freeways, this home has easy access to everything needed. The spacious backyard is perfect for entertaining and has the potential for adding an ADU.
Property Location and Similar Properties
Features
Accessibility Features
- None
Appliances
- Water Heater
Assessments
- None
Association Fee
- 0.00
Commoninterest
- None
Common Walls
- No Common Walls
Cooling
- None
Country
- US
Direction Faces
- East
Eating Area
- Area
Electric
- 220 Volts
Elementary School
- BONITA
Elementaryschool
- Bonita
Entry Location
- Front
Fencing
- Average Condition
Fireplace Features
- None
Flooring
- Laminate
Foundation Details
- Slab
Garage Spaces
- 1.00
Heating
- Natural Gas
High School
- CARSON
Highschool
- Carson
Interior Features
- Open Floorplan
Laundry Features
- Gas & Electric Dryer Hookup
- Inside
Levels
- One
Living Area Source
- Assessor
Lockboxversion
- Supra
Lot Dimensions Source
- Assessor
Lot Features
- 0-1 Unit/Acre
- Back Yard
- Front Yard
- Garden
- Level with Street
Middle School
- STEWHI
Middleorjuniorschool
- Stephen White
Parcel Number
- 7333005022
Parking Features
- Garage
- Garage Faces Front
- Garage - Single Door
Patio And Porch Features
- None
Pool Features
- None
Postalcodeplus4
- 3945
Property Type
- Single Family Residence
Property Condition
- Turnkey
Roof
- Composition
School District
- Los Angeles Unified
Sewer
- Public Sewer
Spa Features
- None
Utilities
- Electricity Connected
- Sewer Connected
View
- None
Water Source
- Public
Year Built
- 1951
Year Built Source
- Assessor
Zoning
- CARS*


