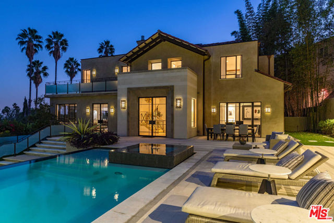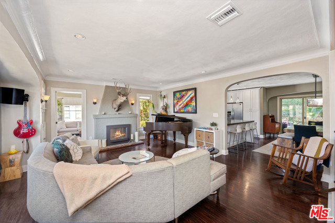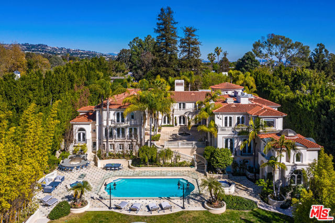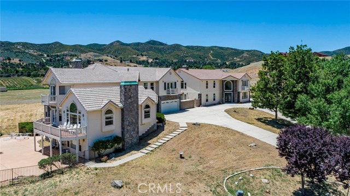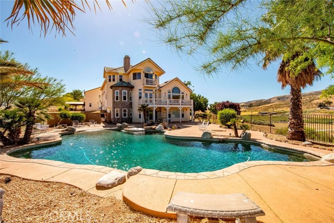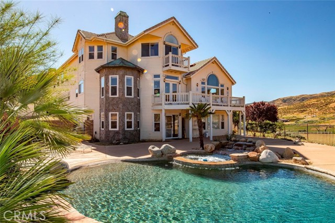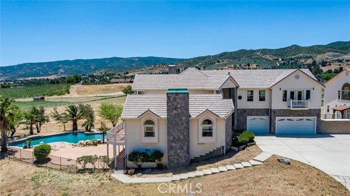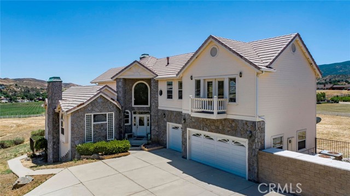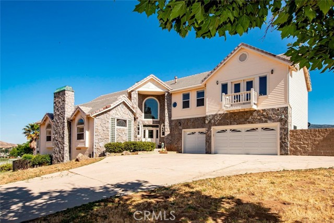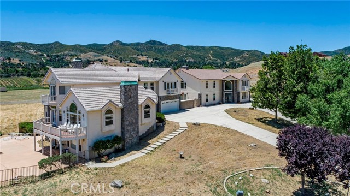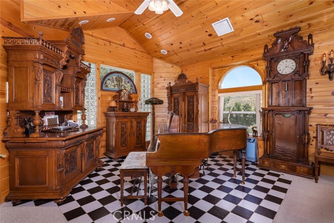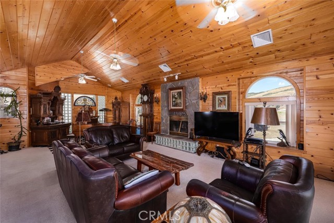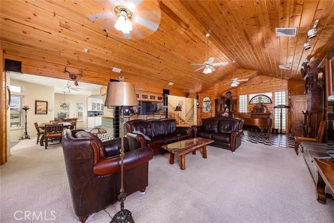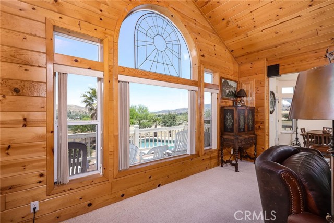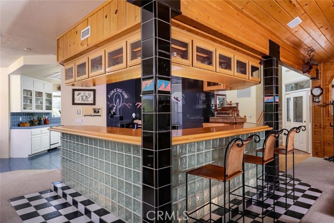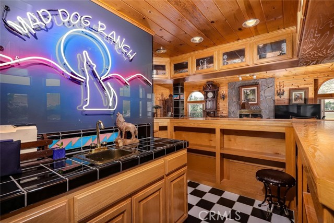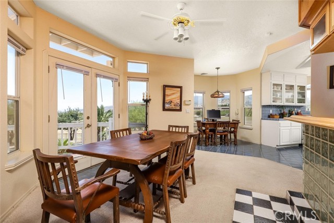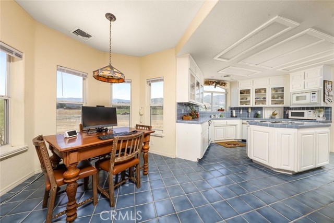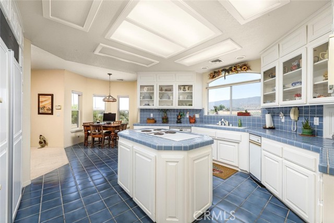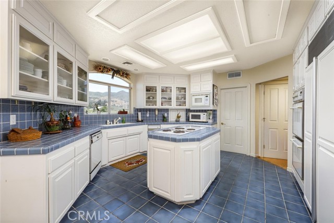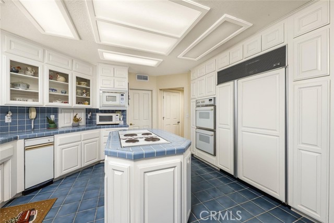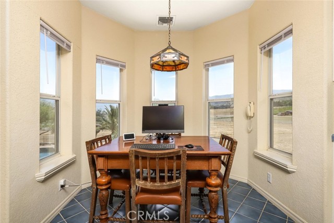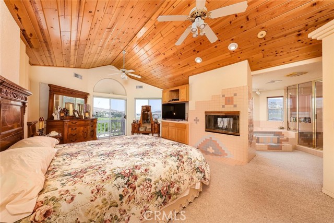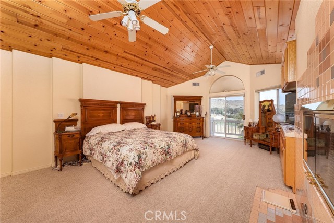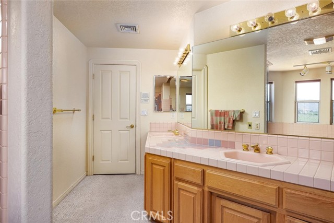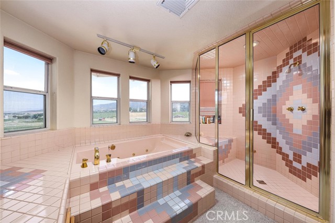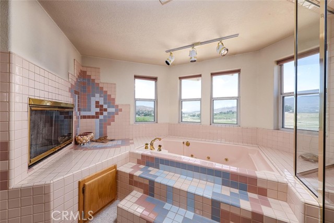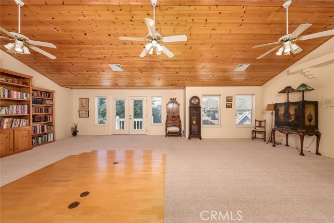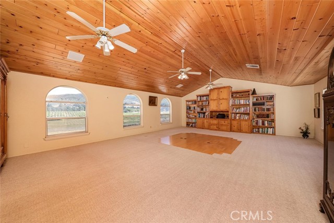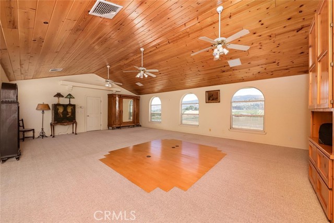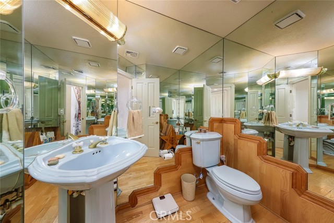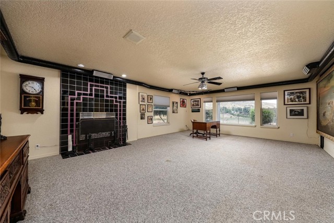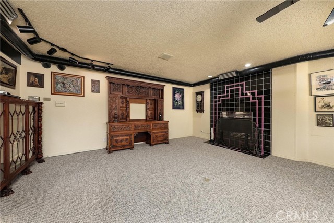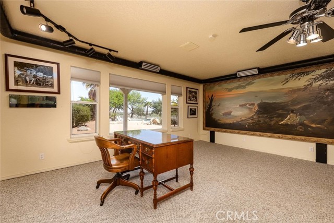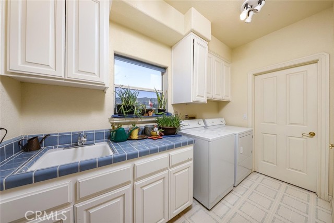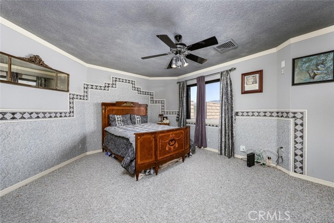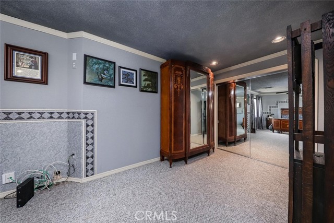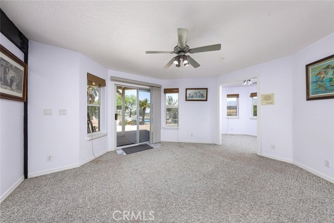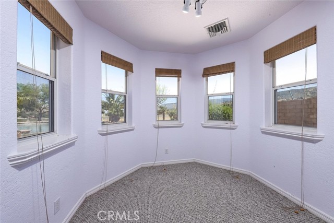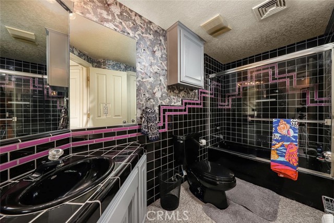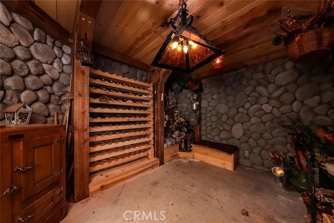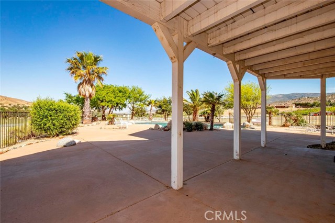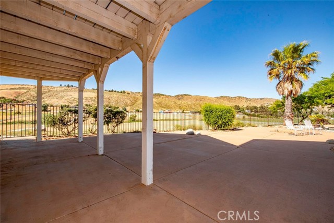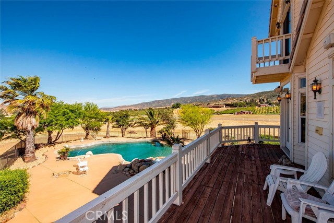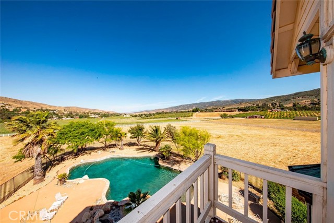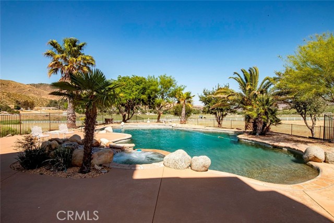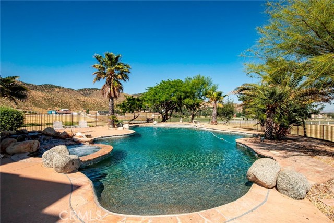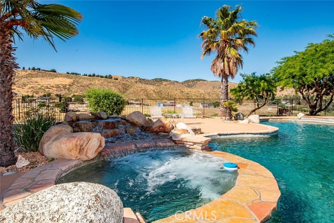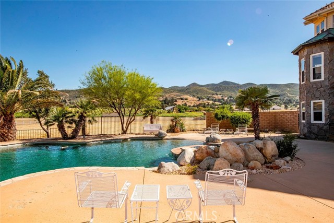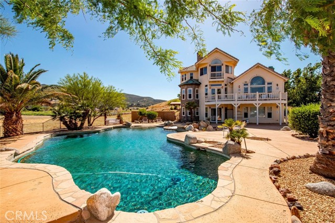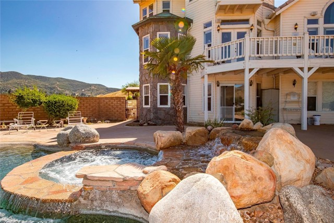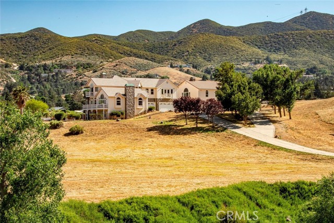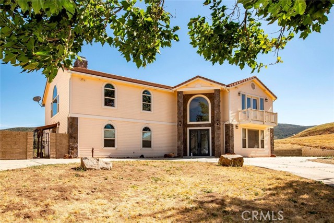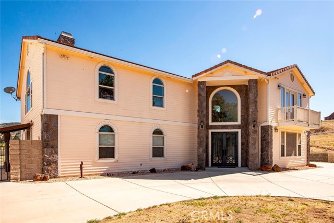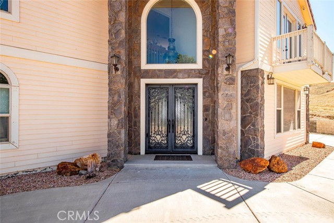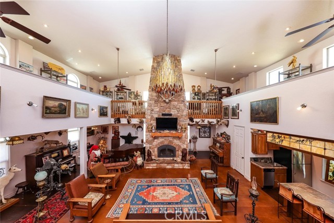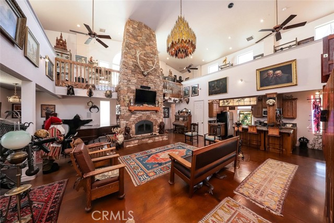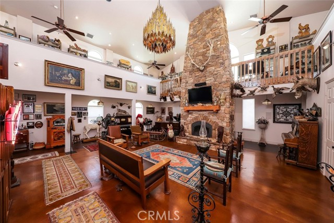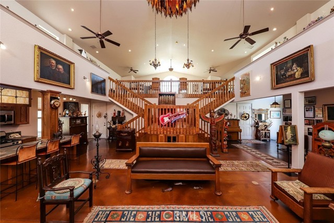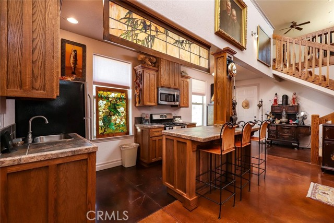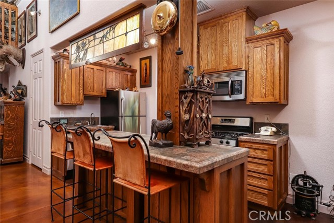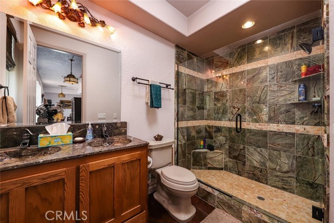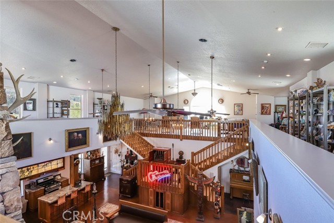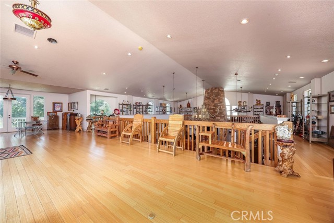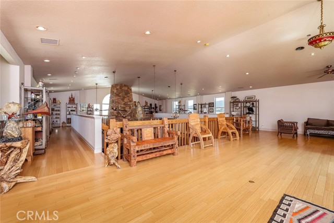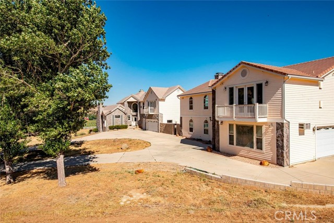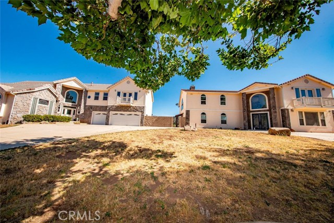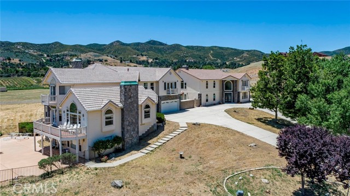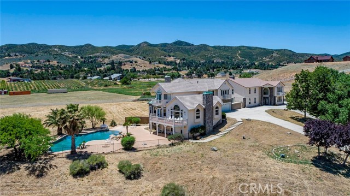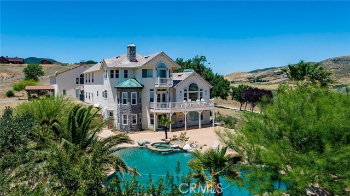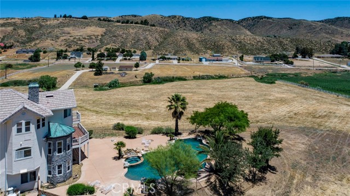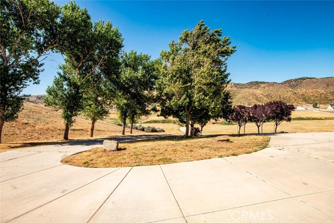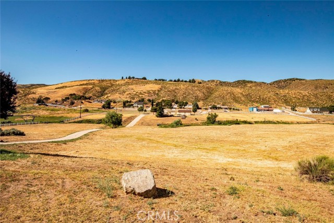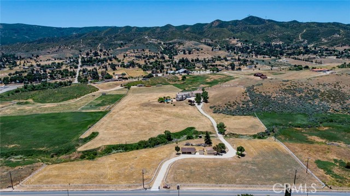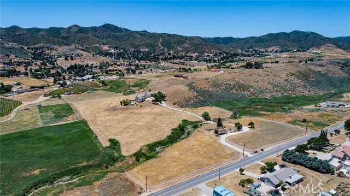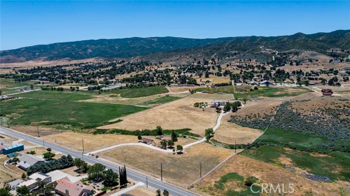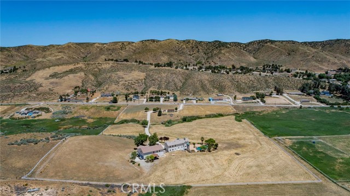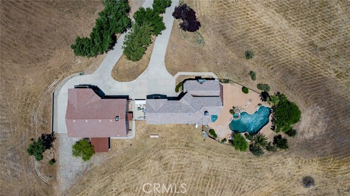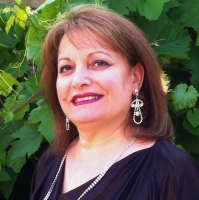9250 Elizabeth Lake Road, Leona Valley, CA 93551
Contact Silva Babaian
Schedule A Showing
Request more information
- MLS#: SR25000390 ( Single Family Residence )
- Street Address: 9250 Elizabeth Lake Road
- Viewed: 26
- Price: $1,650,000
- Price sqft: $194
- Waterfront: No
- Year Built: 1992
- Bldg sqft: 8501
- Bedrooms: 4
- Total Baths: 3
- Full Baths: 2
- 1/2 Baths: 1
- Garage / Parking Spaces: 7
- Days On Market: 115
- Acreage: 15.88 acres
- Additional Information
- County: LOS ANGELES
- City: Leona Valley
- Zipcode: 93551
- District: Palmdale
- Provided by: The Real Estate Place
- Contact: Maxi Maxi

- DMCA Notice
-
DescriptionAmazing estate home on 15 useable acres in picturesque leona valley. Located on a 5208sf main house with oversized 3 car garage and 3293 detached building with 4 car garage & workshop. Approx 10,000sf under roof! You'll love the resort style inground pool with raised spa with waterfalls, palms & mature trees. This multi level home has a warm inviting feel yet lots of windows to take in the breathtaking view. The living/great room features knotty pine ceilings & walls, a floor to ceiling rock fireplace with raised heath & a wet bar with glass block & built in cabinets. The kitchen features a center island, dual ovens & a built in refrigerator. The breakfast nook & the roomy balcony overlook the pool area & the valley. Upstairs is a large master suite with a cozy fireplace, knotty pine ceiling, a private balcony & a large walkin closet. The master bath has dual sinks, an oversized shower & separate spa tub. Also upstairs with a separate staircase is a huge room could be a bedroom or whatever you can image. On the lower third floor is a bedroom with a slider to the pool area and a private bath. There is also a large office which could be another bedroom & a rock walled wine cellar. The house is currently set up with 2 bedrooms but with lots of extra rooms! The indoor laundry room has a utility sink. A mud room leads to an oversized 3 car garage. Plus the detached building! It matches the style of the original house. You enter thru dual iron doors. An amazing building! A rock fireplace that spans from the first floor all the way to the ceiling is the centerpiece of the space. There is a kitchen area, a lovely bathroom with an oversized shower. Dual sided wood staircase has a landing in the middle leads to a large loft a& then a balcony around the perimeter on 3 sides. Attached is a 4 car garage and a workshop with builtins. A long paved driveway leads to the house. There are mature trees for shade. & a couple of horse buildings. So many options here! Don't miss it!
Property Location and Similar Properties
Features
Assessments
- None
Association Fee
- 0.00
Commoninterest
- None
Common Walls
- No Common Walls
Cooling
- Central Air
Country
- US
Days On Market
- 254
Entry Location
- front
Fireplace Features
- Family Room
- Primary Bedroom
Garage Spaces
- 7.00
Heating
- Central
Laundry Features
- Individual Room
Levels
- Three Or More
Living Area Source
- Assessor
Lockboxtype
- SentriLock
Lot Features
- 11-15 Units/Acre
Parcel Number
- 3205013043
Pool Features
- Private
- Gunite
Postalcodeplus4
- 7124
Property Type
- Single Family Residence
School District
- Palmdale
Sewer
- Septic Type Unknown
Utilities
- Electricity Connected
View
- Hills
- Mountain(s)
Views
- 26
Water Source
- Public
Year Built
- 1992
Year Built Source
- Assessor
Zoning
- LCA11*

