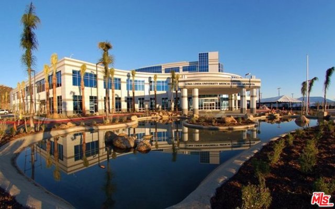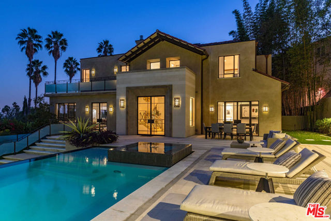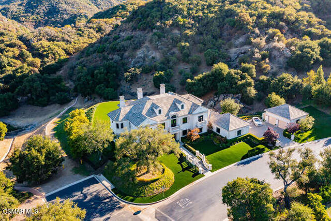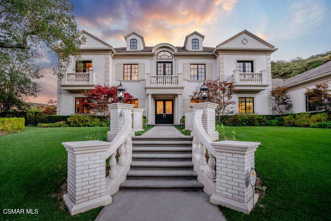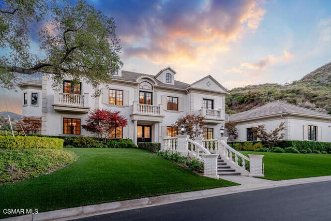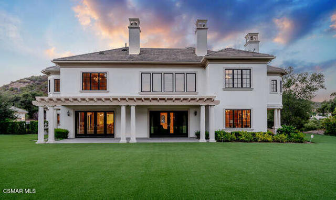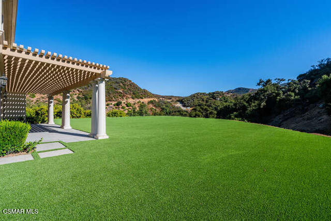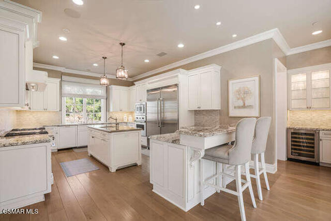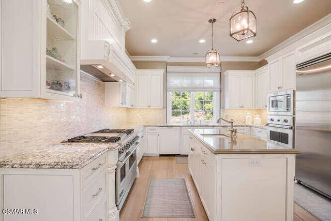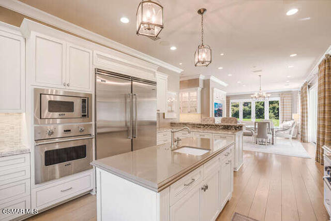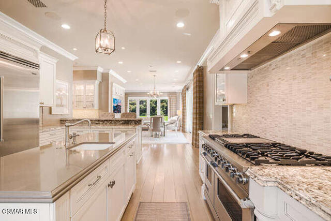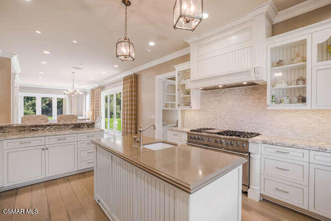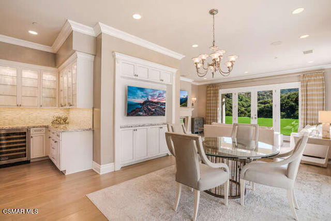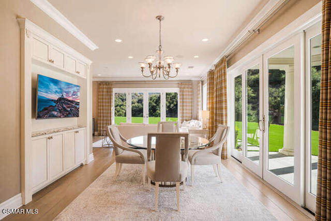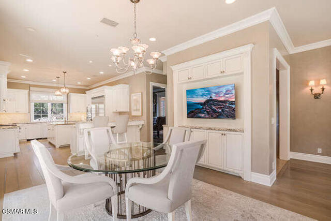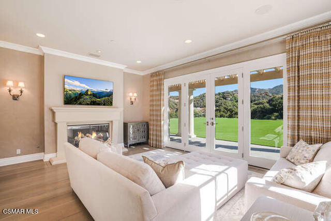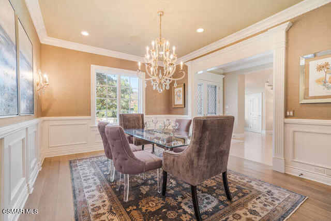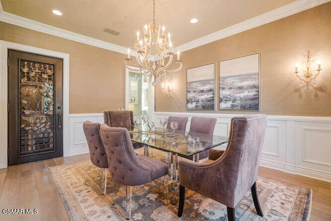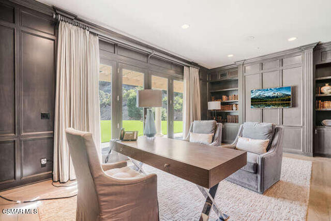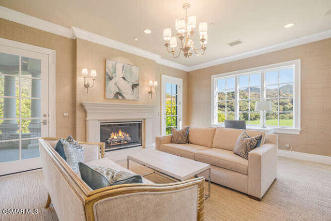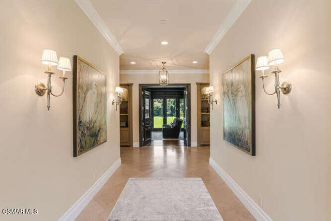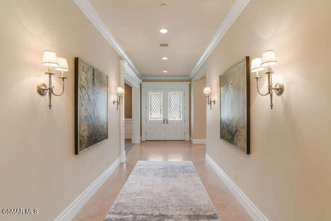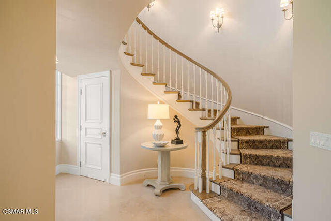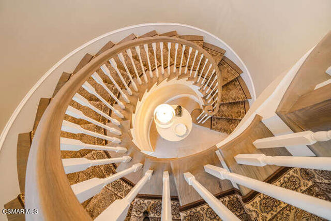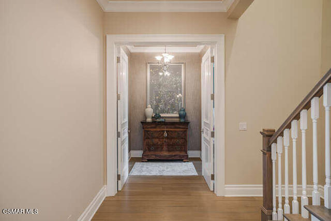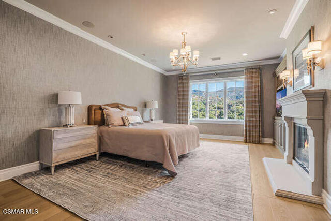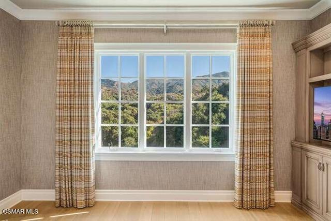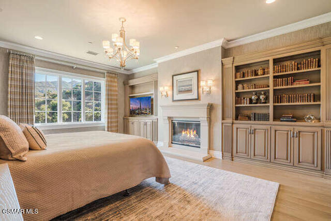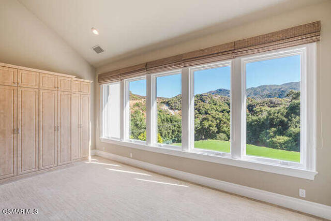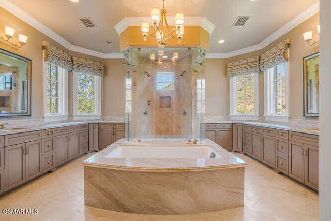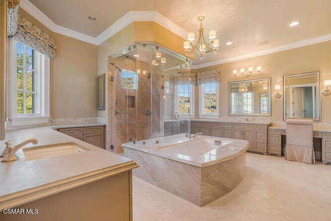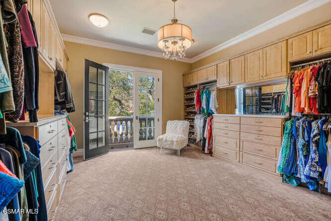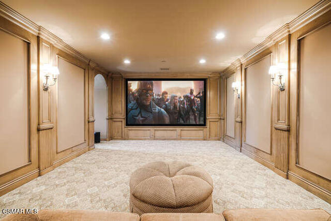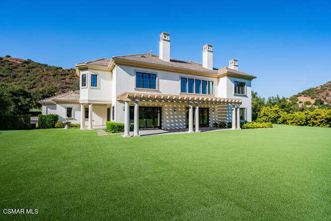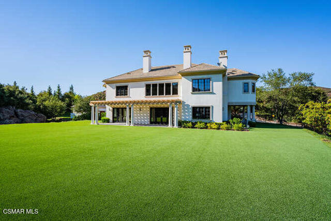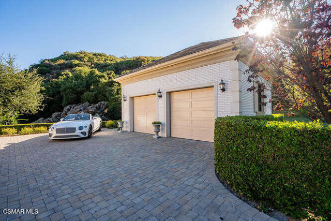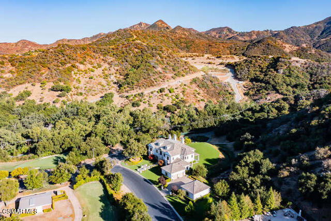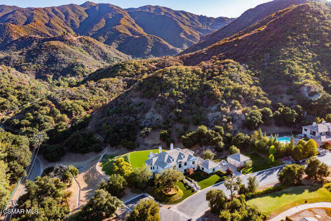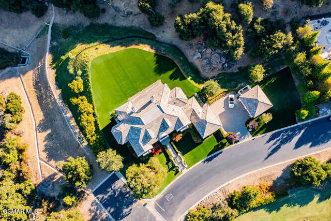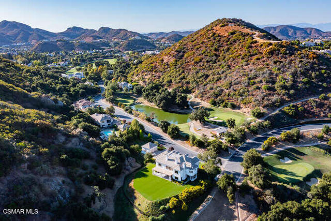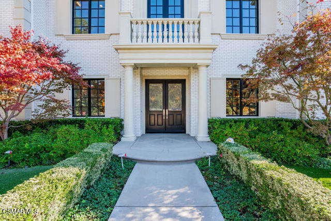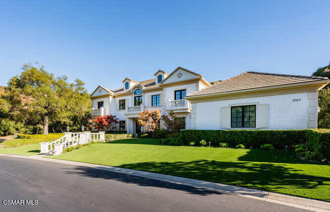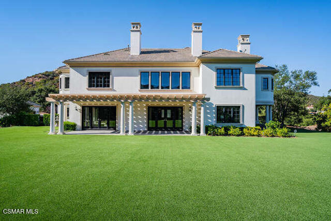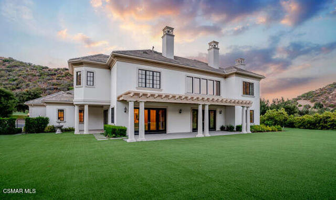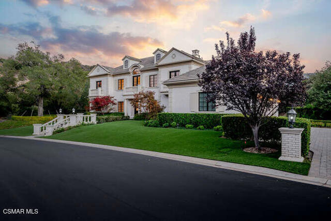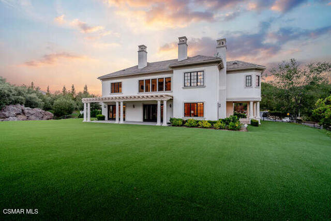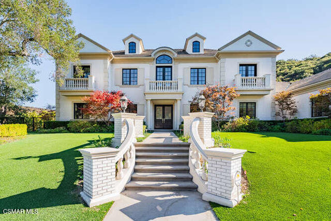3063 Stafford Road, Thousand Oaks, CA 91361
Contact Silva Babaian
Schedule A Showing
Request more information
- MLS#: 225000024 ( Single Family Residence )
- Street Address: 3063 Stafford Road
- Viewed: 9
- Price: $8,795,000
- Price sqft: $1,202
- Waterfront: No
- Year Built: 2014
- Bldg sqft: 7316
- Bedrooms: 6
- Total Baths: 6
- Full Baths: 6
- Garage / Parking Spaces: 4
- Days On Market: 103
- Acreage: 5.56 acres
- Additional Information
- County: VENTURA
- City: Thousand Oaks
- Zipcode: 91361
- Subdivision: Sherwood Country Estates 782
- Provided by: Engel & Voelkers, Westlake Village
- Contact: Nicole Van Nicole Van

- DMCA Notice
-
DescriptionWelcome to an unparalleled retreat nestled within the prestigious Sherwood Country Club a magnificent 5 bedroom, 6 bath estate spanning an impressive 7,316 square feet. Set against a backdrop of sheer elegance, this residence is perfectly positioned on a sprawling 6.32 acre private corner lot, complemented by an additional 0.52 acre flat pad. Here, luxury and privacy converge in a setting that will take your breath away. From the moment you approach, the estate exudes exceptional curb appeal and grandeur. The home's architectural brilliance is highlighted by its formal living and dining rooms, a spacious family room, and a chef's dream gourmet kitchen all framed by breathtaking vistas of the Santa Monica Mountains. Inside, custom built closets, exquisite window treatments, and dual laundry rooms one on each floor bring together practicality with refined sophistication. Indulge in your own private cinema within the state of the art theater or lose yourself in the peaceful ambiance of the wood paneled library. For automotive enthusiasts, the property features two separate garages with space for four cars, each meticulously designed with built out cabinets for ample storage. This residence is not only a sanctuary of style but also a haven of modern convenience. Equipped with a top tier water filtration system, advanced air conditioning with air scrubbers, and upgraded filters, it ensures the highest standard of comfort and well being. The outdoor spaces are equally enchanting, featuring newly installed premium artificial grass in both the front and rear yards. The estate's corner lot location, with its front elevation overlooking the golf course, provides unparalleled privacy and stunning panoramic views. Situated within the exclusive gates of Sherwood Country Club and directly across from the Sherwood Lake Club's 4th, 5th, and 6th holes, this extraordinary home offers a harmonious blend of luxury living and natural tranquility. It is a remarkable property designed for those who truly appreciate the finest in life.
Property Location and Similar Properties
Features
Association Amenities
- Guard
Association Fee
- 2341.00
Association Fee Frequency
- Quarterly
Common Walls
- No Common Walls
Days On Market
- 20
Entry Location
- Main Level
Fireplace Features
- Raised Hearth
- Primary Bedroom
- Living Room
- Family Room
Flooring
- Carpet
- Wood
- Stone
Garage Spaces
- 4.00
Heating
- Zoned
Interior Features
- Crown Molding
Landleaseamount
- 0.00
Laundry Features
- Upper Level
Levels
- Three Or More
Living Area Source
- Public Records
Lockboxtype
- Call Listing Office
- None
Lot Features
- Back Yard
Parcel Number
- 6920040065
Patio And Porch Features
- Deck
Postalcodeplus4
- 5003
Property Type
- Single Family Residence
Roof
- Tile
Security Features
- Gated with Guard
Subdivision Name Other
- Sherwood Country Estates-782 - 782
Window Features
- Custom Covering
- Double Pane Windows
Year Built
- 2014
Year Built Source
- Assessor
Zoning
- RE-5/SRP

