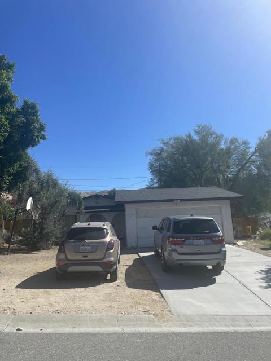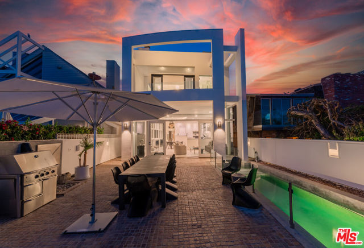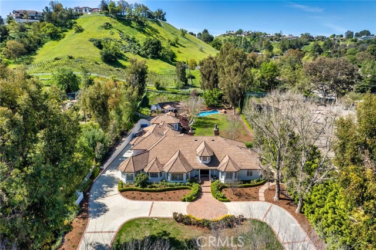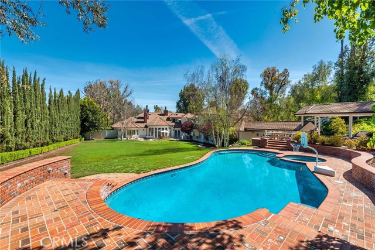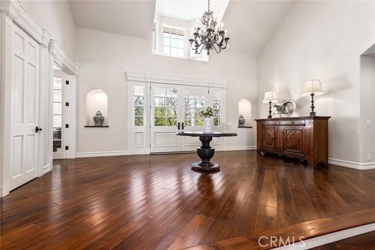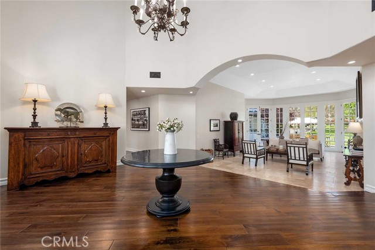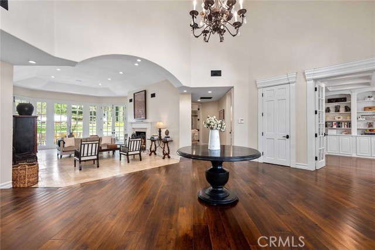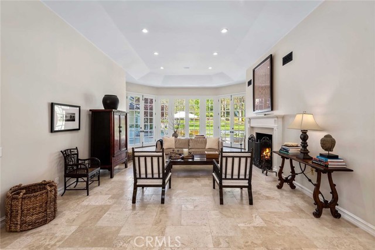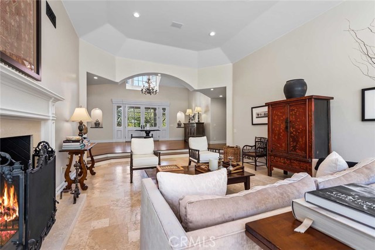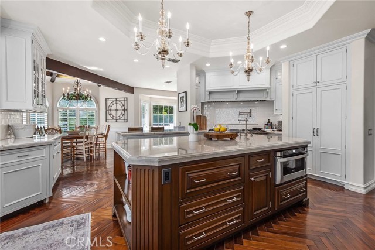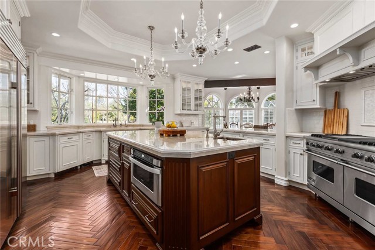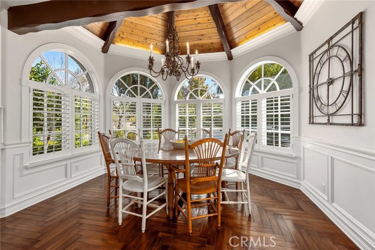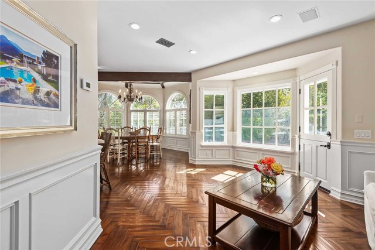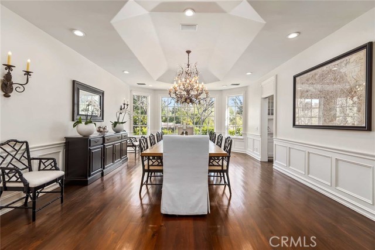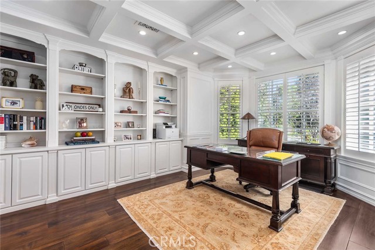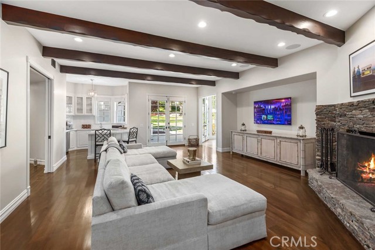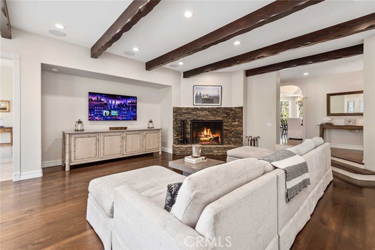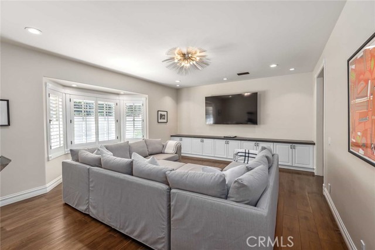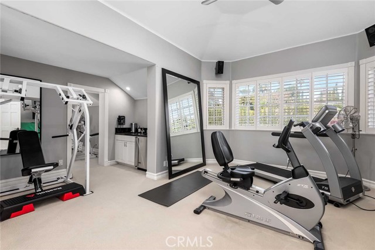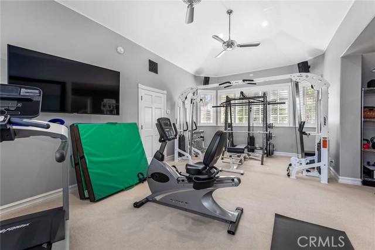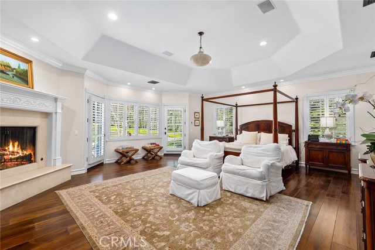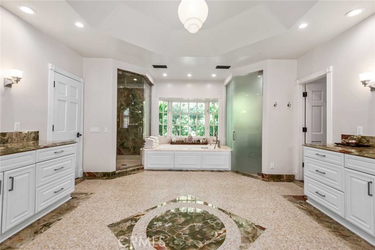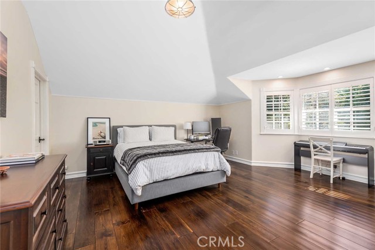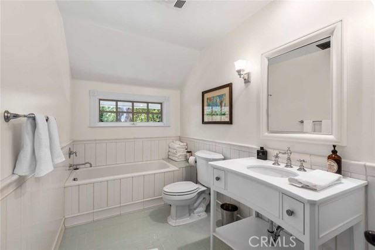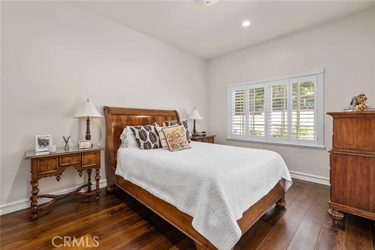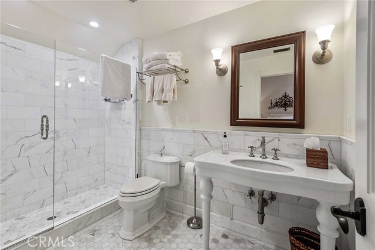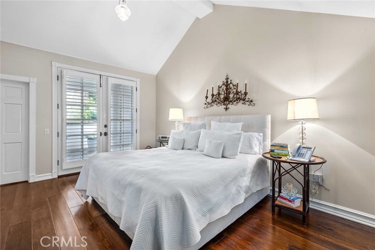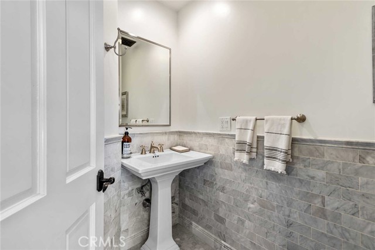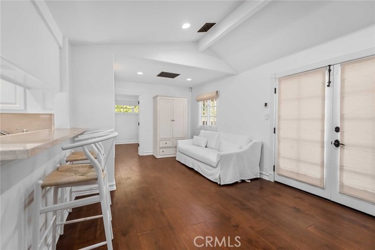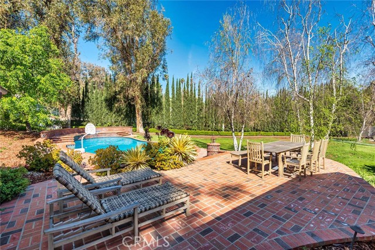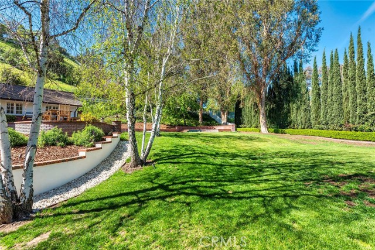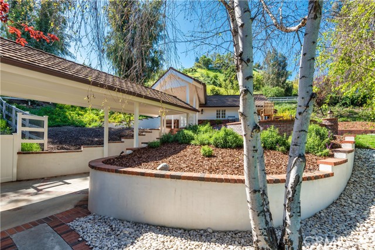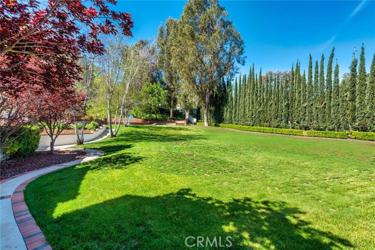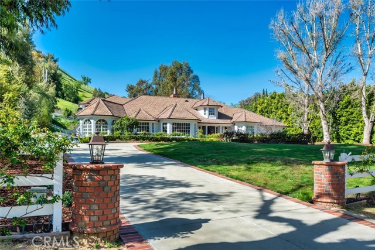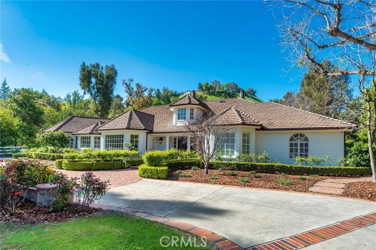24636 Wingfield Road, Hidden Hills, CA 91302
Contact Silva Babaian
Schedule A Showing
Request more information
- MLS#: SR25001208 ( Single Family Residence )
- Street Address: 24636 Wingfield Road
- Viewed: 7
- Price: $8,495,000
- Price sqft: $911
- Waterfront: Yes
- Wateraccess: Yes
- Year Built: 1989
- Bldg sqft: 9325
- Bedrooms: 6
- Total Baths: 8
- Full Baths: 7
- 1/2 Baths: 1
- Garage / Parking Spaces: 4
- Days On Market: 53
- Acreage: 1.31 acres
- Additional Information
- County: LOS ANGELES
- City: Hidden Hills
- Zipcode: 91302
- Subdivision: Other (othr)
- District: Las Virgenes
- Elementary School: ROUMEA
- Middle School: AEWRI
- High School: CALABA
- Provided by: Douglas Elliman of California, Inc.
- Contact: Marc Marc

- DMCA Notice
-
DescriptionThis immaculate and very nicely upgraded estate residence is in a prime central location, and sited on one of the best cul de sac streets in all of Hidden Hills. Highlights include a chef's center island kitchen with stainless steel appliances and adjoining, sunny breakfast room, a spacious family room with open beam ceiling, wood burning fireplace, wet bar, and big picture windows overlooking the grounds, plus a large game/media room, big gym, custom office, and formal living & dining rooms, each with custom ceiling detail, all highlighted by wood and stone floors throughout. There are a total of six bedroom suites, including the first floor primary suite with wood burning fireplace, onyx bath & dual custom closets. There is also a guest house with kitchen & bath. The very private grounds include a sparkling pool & spa, large grass yard, barbecue center, multiple patio areas, fruit & shade trees, a circular driveway, and garages for four cars, with an additional car lift included. This lovingly cared for home has much to offer.
Property Location and Similar Properties
Features
Appliances
- Dishwasher
- Double Oven
- Freezer
- Disposal
- Gas Range
- Refrigerator
Architectural Style
- Traditional
Assessments
- Unknown
Association Amenities
- Pickleball
- Pool
- Barbecue
- Outdoor Cooking Area
- Picnic Area
- Playground
- Tennis Court(s)
- Sport Court
- Hiking Trails
- Horse Trails
- Clubhouse
- Meeting Room
- Security
- Controlled Access
Association Fee
- 25.00
Association Fee2
- 0.00
Association Fee Frequency
- Annually
Builder Model
- CUSTOM
Carport Spaces
- 0.00
Commoninterest
- Planned Development
Common Walls
- No Common Walls
Construction Materials
- Brick
Cooling
- Central Air
Country
- US
Days On Market
- 594
Eating Area
- Breakfast Nook
- Dining Room
Electric
- Electricity - On Property
Elementary School
- ROUMEA
Elementaryschool
- Round Meadow
Fencing
- Block
- Wood
Fireplace Features
- Family Room
- Living Room
- Primary Bedroom
- Electric
- Wood Burning
Flooring
- Stone
- Tile
- Wood
Garage Spaces
- 4.00
Heating
- Forced Air
High School
- CALABA2
Highschool
- Calabasas
Interior Features
- Balcony
- Built-in Features
- Coffered Ceiling(s)
- Crown Molding
- Stone Counters
Landleaseamount
- 0.00
Laundry Features
- Individual Room
Levels
- Two
Living Area Source
- Taped
Lockboxtype
- None
Lot Features
- Back Yard
- Cul-De-Sac
- Front Yard
- Horse Property
- Landscaped
- Lawn
- Level with Street
- Lot Over 40000 Sqft
- Rectangular Lot
- Paved
- Sprinkler System
- Sprinklers In Front
- Sprinklers In Rear
- Sprinklers On Side
- Sprinklers Timer
- Treed Lot
- Walkstreet
- Yard
Middle School
- AEWRI
Middleorjuniorschool
- A.E. Wright
Other Structures
- Guest House
Parcel Number
- 2049010022
Parking Features
- Circular Driveway
- Garage Faces Side
Patio And Porch Features
- Covered
Pool Features
- Private
- Gunite
- In Ground
Postalcodeplus4
- 1295
Property Type
- Single Family Residence
Property Condition
- Updated/Remodeled
Road Frontage Type
- City Street
Road Surface Type
- Paved
School District
- Las Virgenes
Sewer
- Public Sewer
Spa Features
- Private
- In Ground
Subdivision Name Other
- Hidden Hills
Utilities
- Sewer Available
View
- Hills
Water Source
- Public
Window Features
- Custom Covering
- Plantation Shutters
Year Built
- 1989
Year Built Source
- Assessor
Zoning
- HHRA


