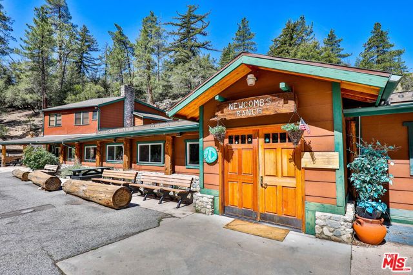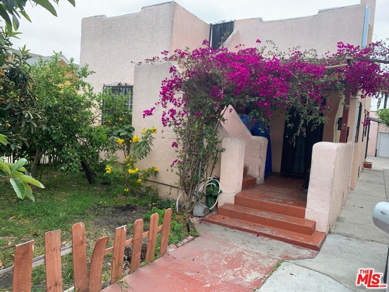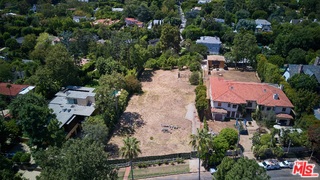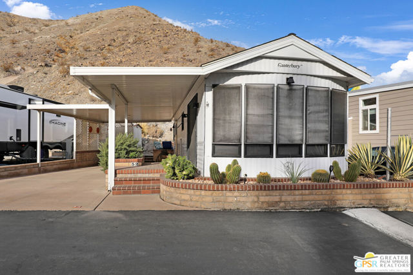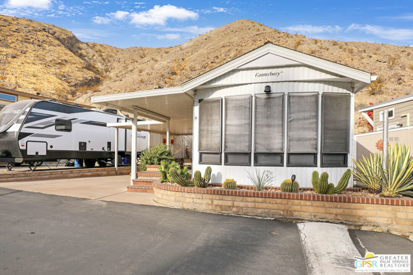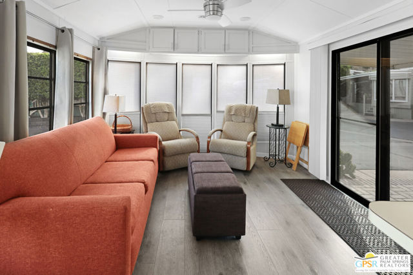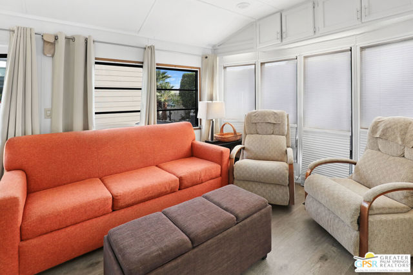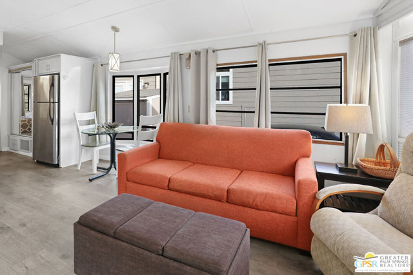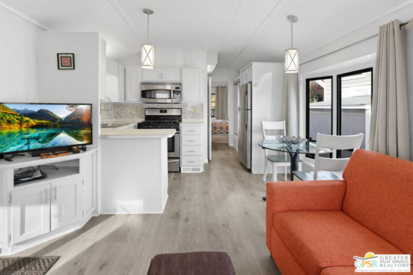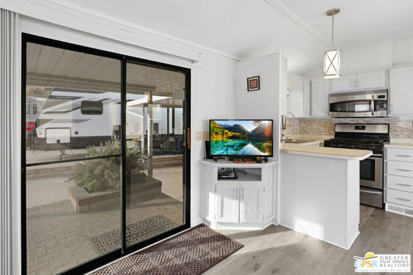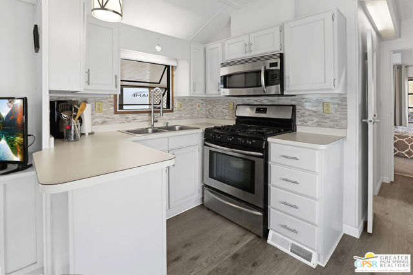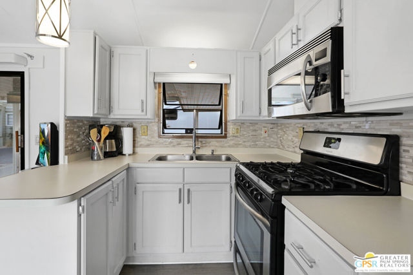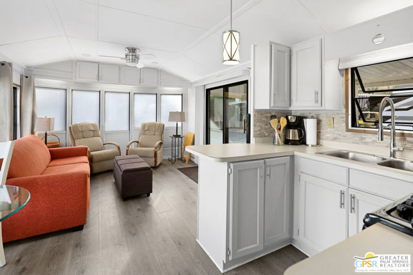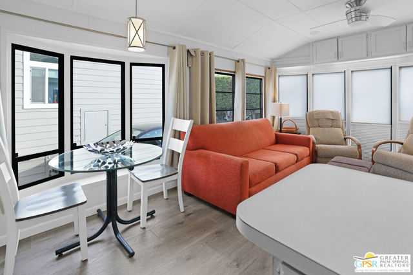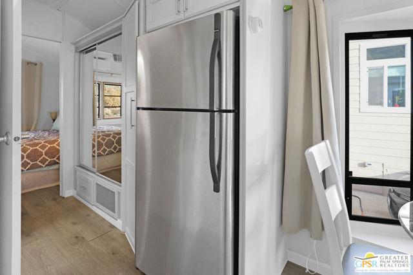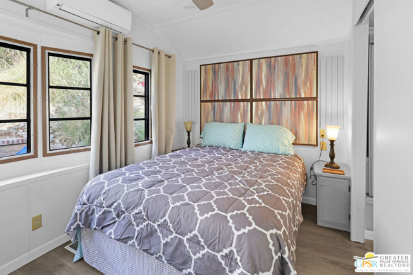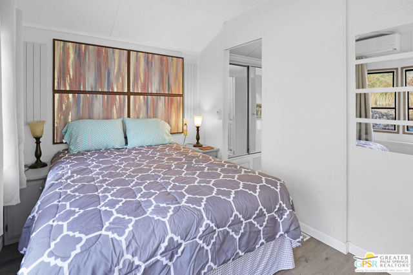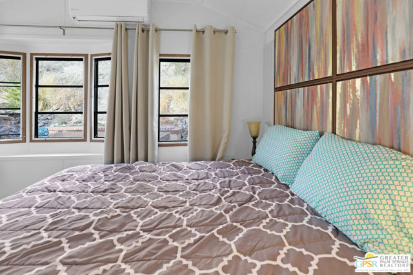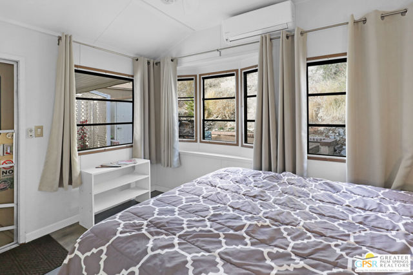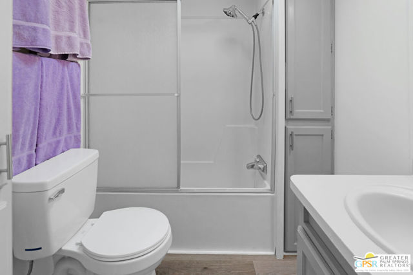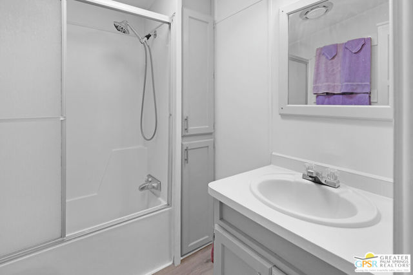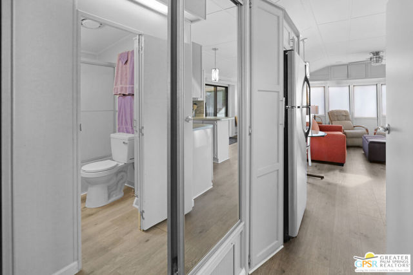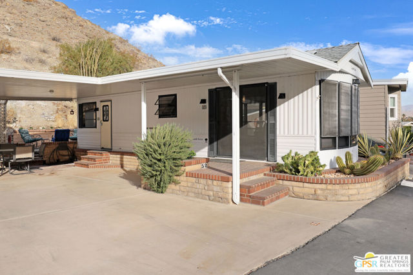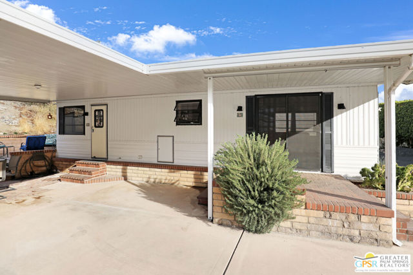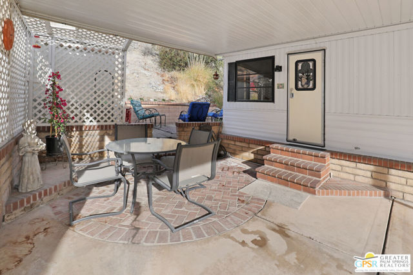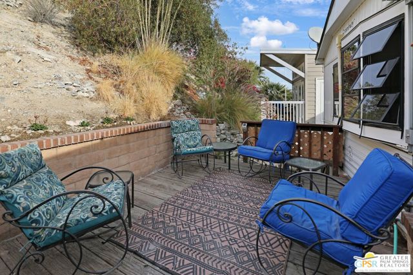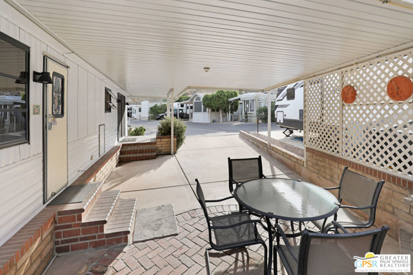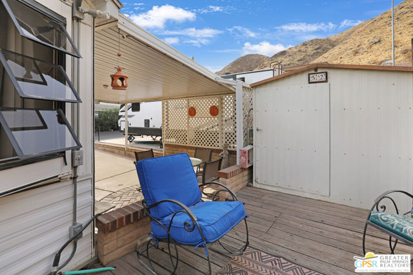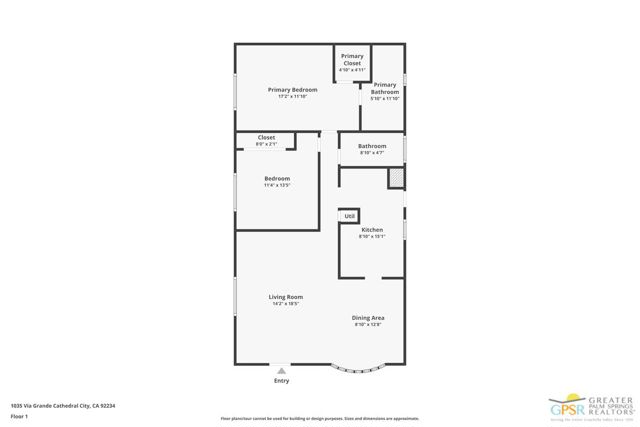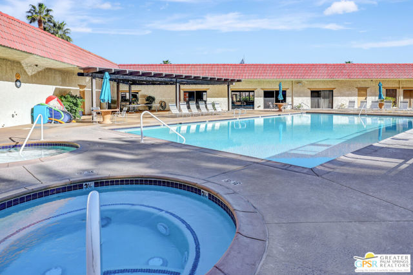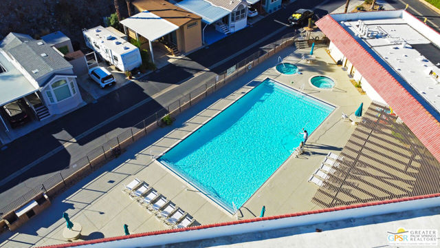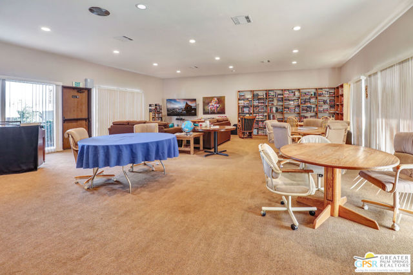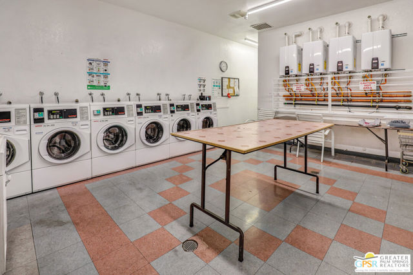69333 Palm Canyon Drive 52, Cathedral City, CA 92234
Contact Silva Babaian
Schedule A Showing
Request more information
Adult Community
- MLS#: 25475923 ( Mobile Home )
- Street Address: 69333 Palm Canyon Drive 52
- Viewed: 17
- Price: $1,675
- Price sqft: $4
- Waterfront: No
- Year Built: 1982
- Bldg sqft: 400
- Bedrooms: 1
- Total Baths: 1
- Full Baths: 1
- Garage / Parking Spaces: 2
- Days On Market: 100
- Additional Information
- County: RIVERSIDE
- City: Cathedral City
- Zipcode: 92234
- Subdivision: Sungate
- Provided by: Platinum Star Properties
- Contact: Byron Byron

- DMCA Notice
-
DescriptionExperience Serene Desert Living at Sungate Country HOA. Discover your perfect retreat in this charming Senior 55+ tiny mobile home park nestled in the heart of South Cathedral City. This beautifully remodeled 1 bedroom, 1 bath home offers modern comfort with a touch of tranquility, set against the stunning backdrop of desert mountains.Step into the spacious living room featuring plank luxury vinyl flooring and top down, bottom up blinds for privacy and style. The dedicated mini split ductless HVAC unit (installation set for 12/6/25) ensures year round comfort. The functional kitchen boasts stainless steel appliances, including a range, refrigerator, and microwave, conveniently located near a cozy dining area.The primary bedroom offers a queen bed, a private entrance, and its own ductless HVAC unit for personalized comfort. Fully furnished and turnkey ready, this home is perfect for a hassle free move.Enjoy the outdoors with a double tandem carport and a rear deck offering breathtaking mountain views. Additional conveniences include an on site washer and dryer in a storage shed adjacent to the deck.With affordable living costs tenants only pay rent, electricity, propane gas, and optional internet this home is an exceptional value. Please note that the unit allows a maximum of two residents and no pets. Ready to make this tranquil home yours? Contact us today to schedule a viewing and embrace the peace of desert living!
Property Location and Similar Properties
Features
Appliances
- Microwave
- Refrigerator
Architectural Style
- Contemporary
Association Amenities
- Pet Rules
- Banquet Facilities
- Billiard Room
- Card Room
- Clubhouse
- Controlled Access
- Meeting Room
- Outdoor Cooking Area
- Pool
- Spa/Hot Tub
- Trash
Common Walls
- No Common Walls
Cooling
- Heat Pump
Country
- US
Depositsecurity
- 1800
Eating Area
- Dining Room
Fireplace Features
- None
Flooring
- Laminate
Furnished
- Furnished
Heating
- Electric
- Heat Pump
- Wall Furnace
Inclusions
- Range
- refrigerator
- washer/dryer
- Furnished per inventory
Interior Features
- Ceiling Fan(s)
Laundry Features
- Washer Included
- Dryer Included
- Outside
Levels
- One
Lockboxtype
- Supra
Parcel Number
- 009609696
Parking Features
- Assigned
- Attached Carport
- Covered
Patio And Porch Features
- Deck
- Covered
Pets Allowed
- No
Pool Features
- Heated
- Community
Postalcodeplus4
- 1452
Property Type
- Mobile Home
Rent Includes
- Trash Collection
- Water
- Pool
Security Features
- Carbon Monoxide Detector(s)
- Smoke Detector(s)
- Card/Code Access
- Gated Community
Sewer
- Sewer Paid
Spa Features
- Community
- Heated
Subdivision Name Other
- Sungate
Unit Number
- 52
View
- Desert
- Mountain(s)
Views
- 17
Window Features
- Blinds
- Drapes
- Bay Window(s)
Year Built
- 1982
Zoning
- W2

