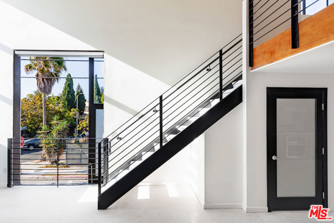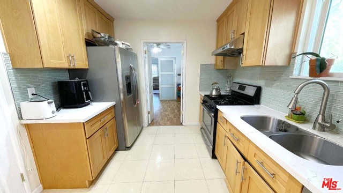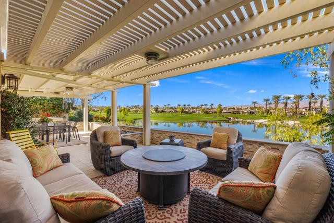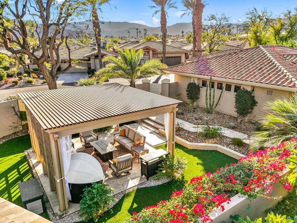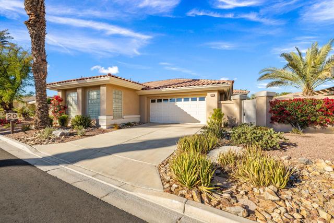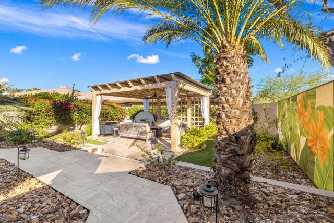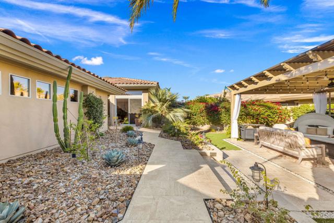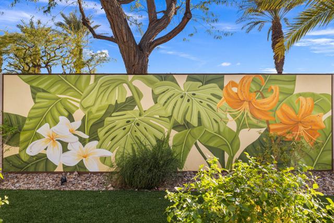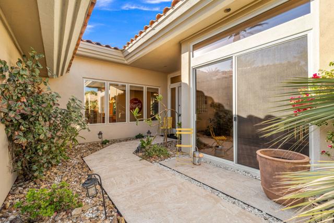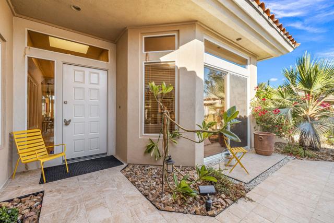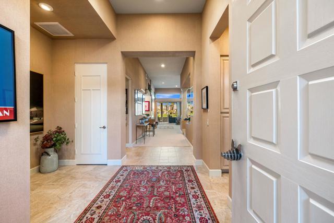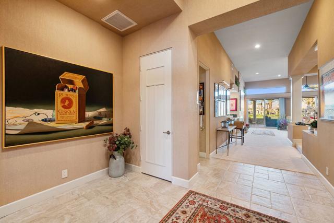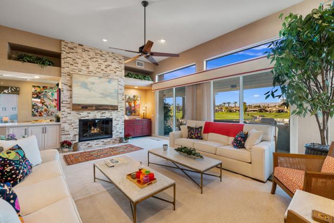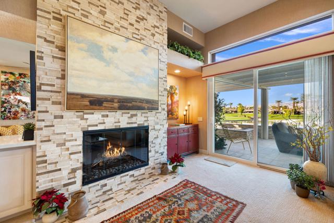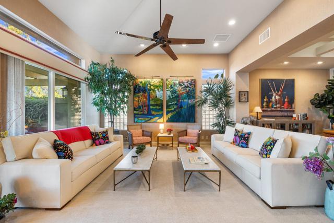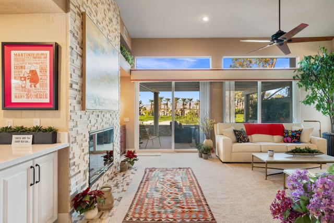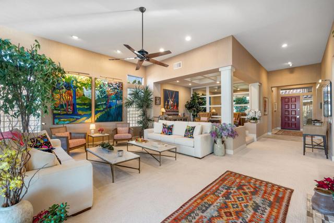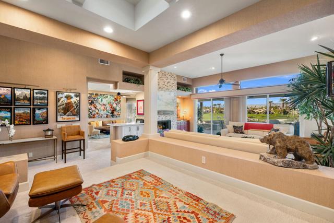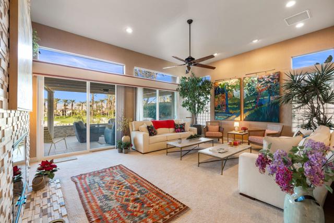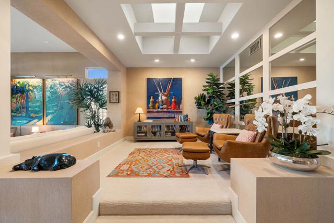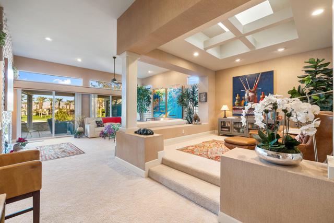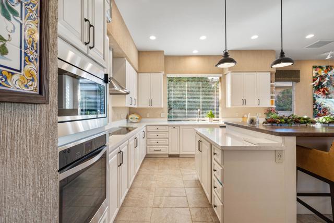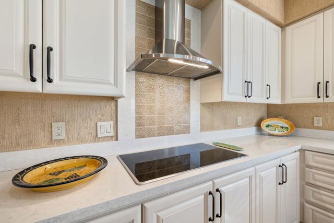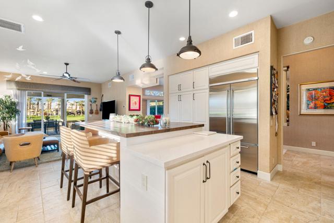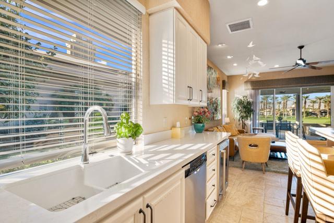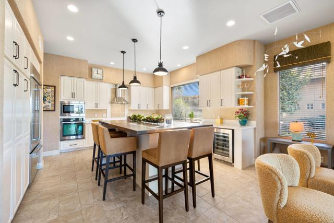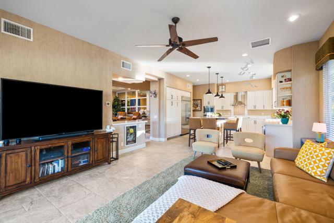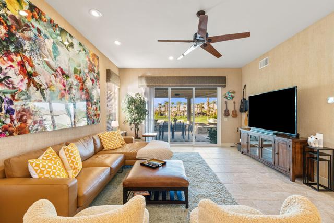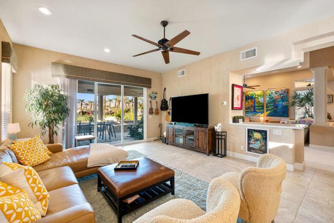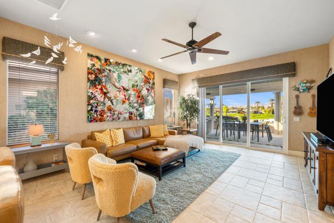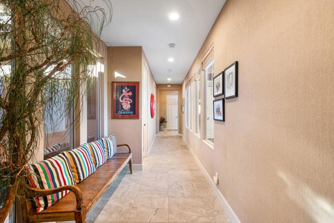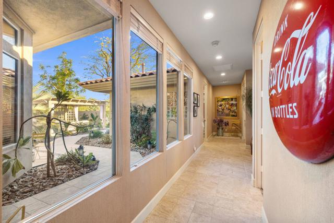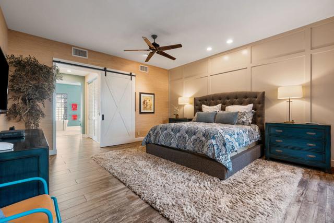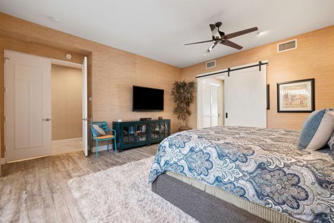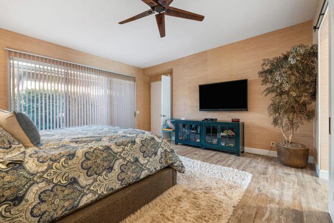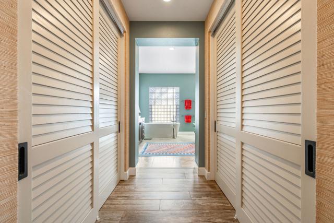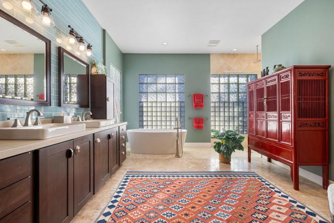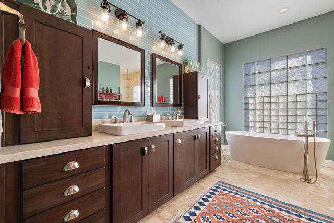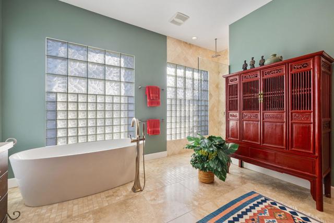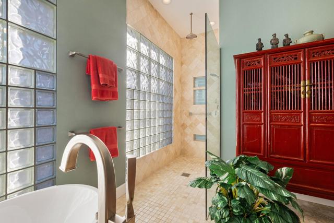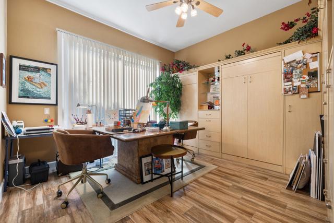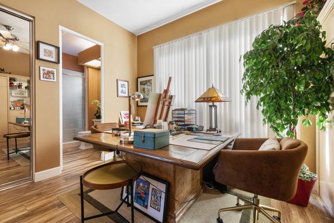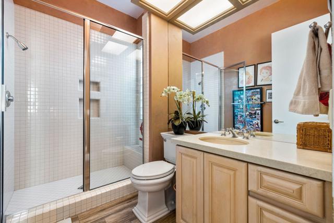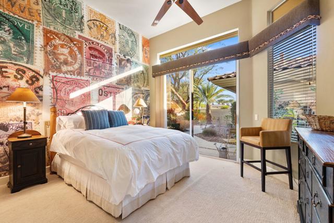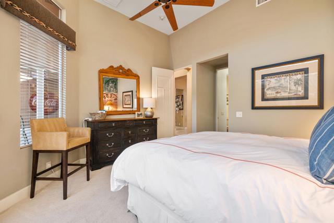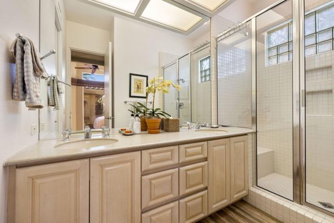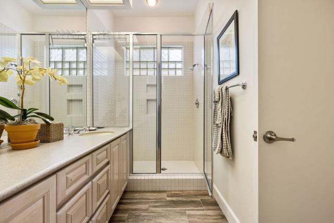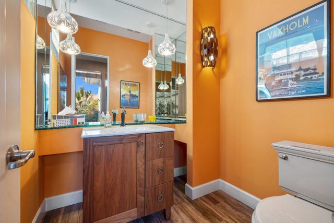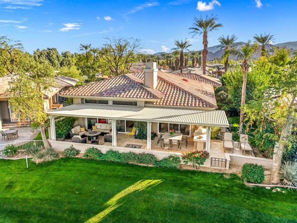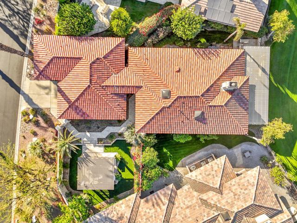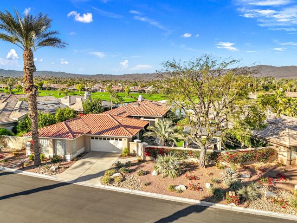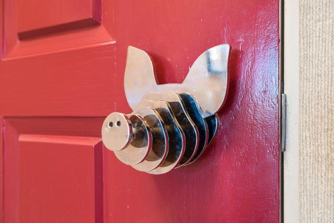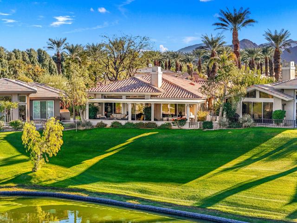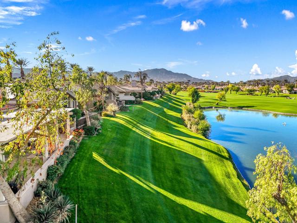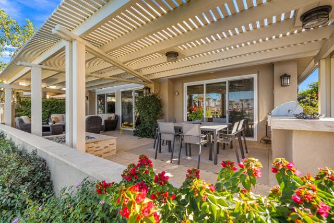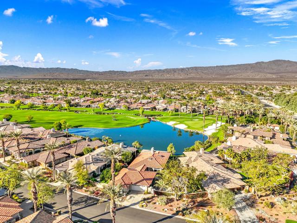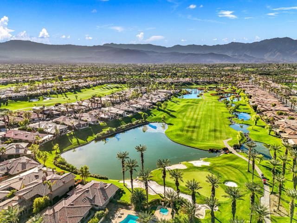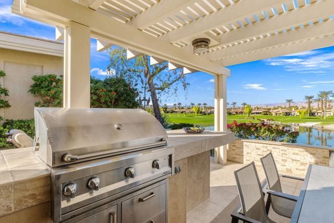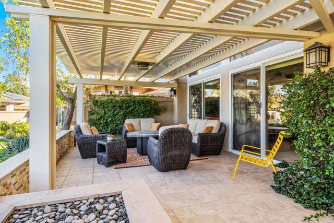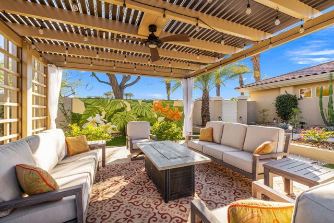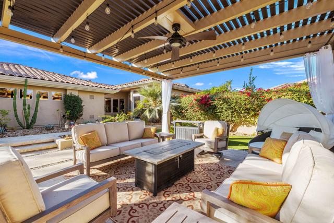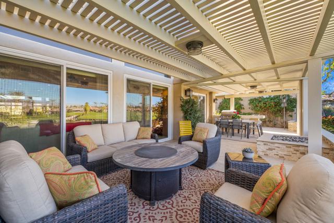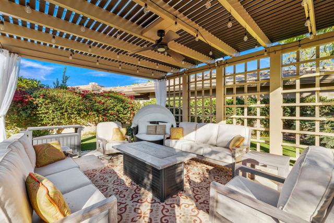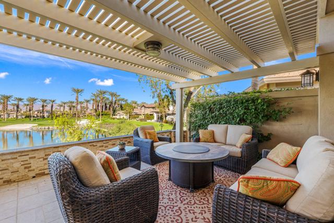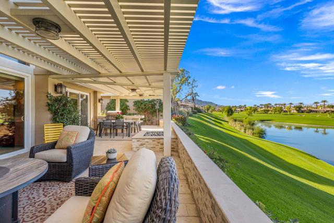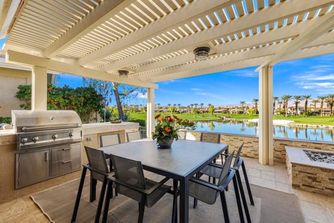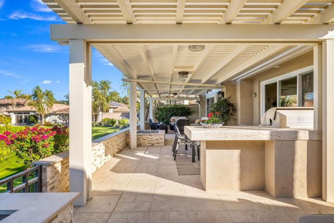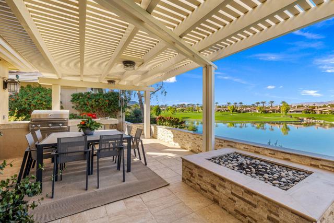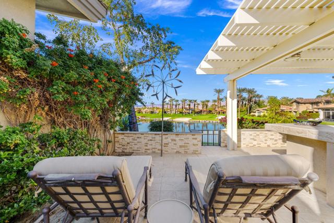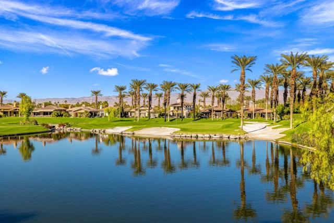920 Deer Haven Circle, Palm Desert, CA 92211
Contact Silva Babaian
Schedule A Showing
Request more information
- MLS#: 219121914DA ( Condominium )
- Street Address: 920 Deer Haven Circle
- Viewed: 19
- Price: $1,700,000
- Price sqft: $548
- Waterfront: Yes
- Wateraccess: Yes
- Year Built: 1993
- Bldg sqft: 3102
- Bedrooms: 3
- Total Baths: 4
- Full Baths: 3
- 1/2 Baths: 1
- Garage / Parking Spaces: 2
- Days On Market: 66
- Additional Information
- County: RIVERSIDE
- City: Palm Desert
- Zipcode: 92211
- Subdivision: Indian Ridge
- Building: Indian Ridge
- District: Desert Sands Unified
- Provided by: Equity Union
- Contact: DW DW

- DMCA Notice
-
DescriptionSeller pays your one time Club Initiation Fee!! Step Into Your Dream Home at Indian Ridge! Prepare to be wowed by this stunning 3 bedroom, 3.5 bathroom Smoke Tree 3 floor plan, offering an expansive 3,102 square feet of luxurious living space. Perfectly perched on the 6th hole of the Grove course, this home is a true triple threat: breathtaking mountain and water views, exceptional amenities, and unrivaled charm. Outdoors, you'll find not one but two entertainment spaces: a back patio complete with a built in BBQ, cozy fire pit, stylish stacked stone pony wall, and sleek slatted patio cover to accommodate patio lighting. The oversized courtyard is equally inviting, featuring a built in pergola ideal for soaking up the sun, sipping your favorite drink, or diving into a good book. If you've had dreams of a south facing pool, there is plenty of room to add a front loaded pool. Step inside to discover a home that has been meticulously maintained, exuding pride of ownership at every turn. The light and bright kitchen sets the stage for culinary delights, while the remodeled primary bathroom invites you to unwind in a luxurious soaking tub the perfect end to a day filled with the endless activities Indian Ridge has to offer. Bonus? This gem includes a club membership with no waitlist. Don't let this exceptional property pass you by. Call today for your private showing and make this beauty yours!
Property Location and Similar Properties
Features
Appliances
- Electric Cooktop
- Microwave
- Self Cleaning Oven
- Electric Oven
- Refrigerator
- Disposal
- Dishwasher
- Gas Water Heater
- Range Hood
Association Amenities
- Controlled Access
- Pet Rules
- Management
- Maintenance Grounds
- Trash
- Security
- Cable TV
Association Fee
- 1089.00
Association Fee Frequency
- Monthly
Builder Model
- Smoke Tree 3
Builder Name
- Sunrise Corp
Carport Spaces
- 0.00
Construction Materials
- Stucco
Country
- US
Door Features
- Sliding Doors
Eating Area
- Breakfast Counter / Bar
- In Living Room
- Dining Room
Exclusions
- Per Inventory List
Fencing
- Stucco Wall
Fireplace Features
- Gas
- Living Room
Flooring
- Carpet
- Tile
Foundation Details
- Slab
Garage Spaces
- 2.00
Heating
- Central
- Natural Gas
Inclusions
- Per Inventory list
Interior Features
- High Ceilings
Laundry Features
- Individual Room
Living Area Source
- Assessor
Lockboxtype
- None
Lot Features
- Back Yard
- Paved
- Landscaped
- Front Yard
- Cul-De-Sac
- On Golf Course
- Sprinkler System
- Sprinklers Timer
- Planned Unit Development
Other Structures
- Gazebo
Parcel Number
- 632512039
Parking Features
- Direct Garage Access
- Driveway
- Garage Door Opener
Patio And Porch Features
- Covered
Postalcodeplus4
- 7404
Property Type
- Condominium
Property Condition
- Updated/Remodeled
Roof
- Tile
School District
- Desert Sands Unified
Security Features
- 24 Hour Security
- Gated Community
Subdivision Name Other
- Indian Ridge
Uncovered Spaces
- 0.00
Utilities
- Cable Available
View
- Golf Course
- Water
- Mountain(s)
Views
- 19
Window Features
- Blinds
Year Built
- 1993
Year Built Source
- Assessor

