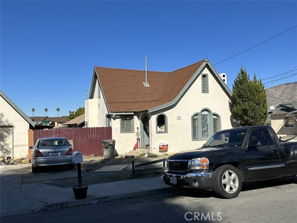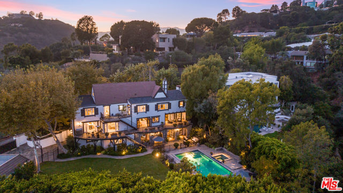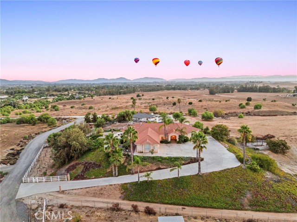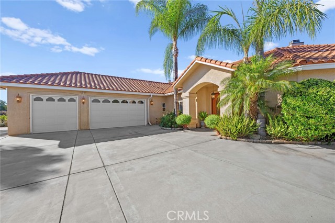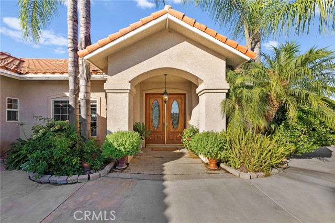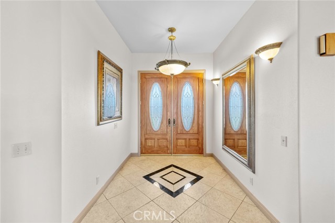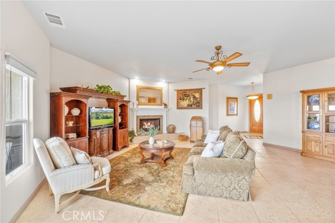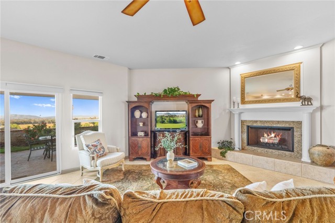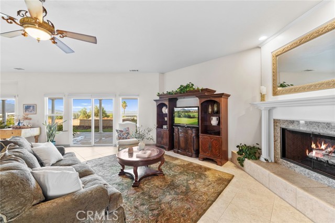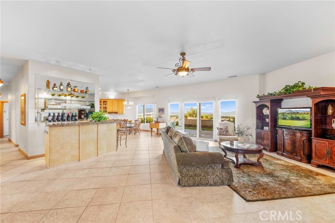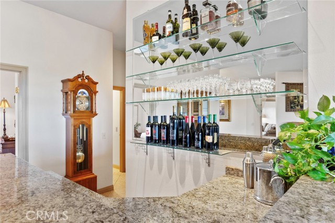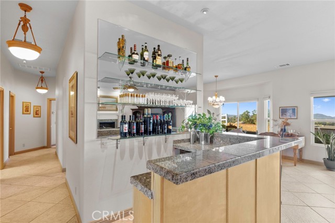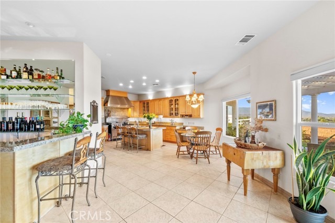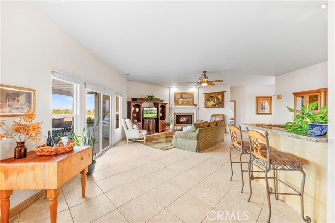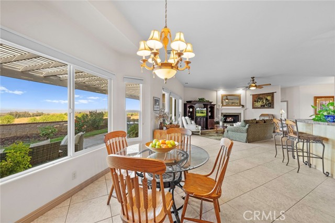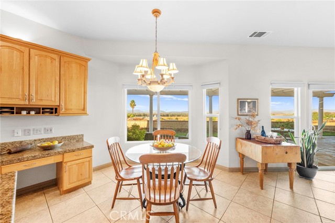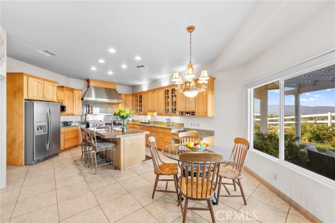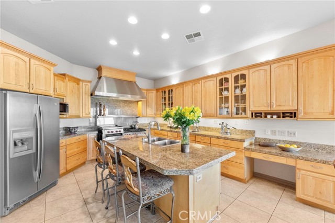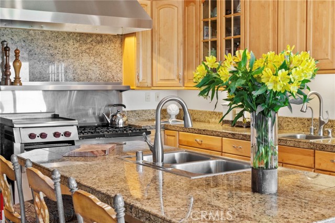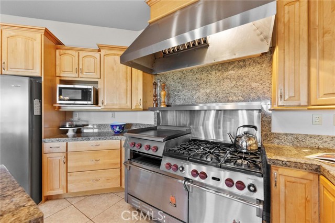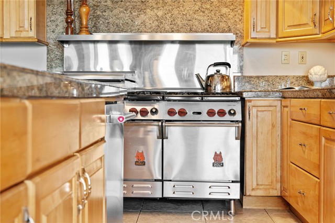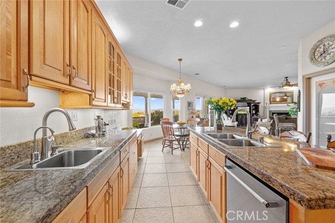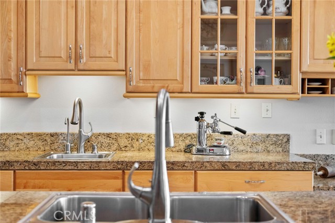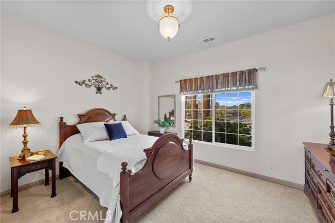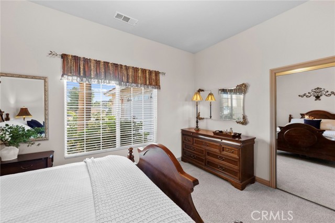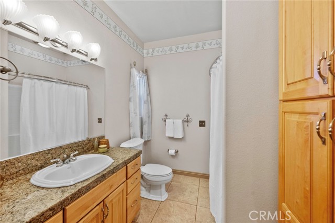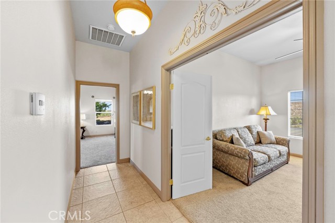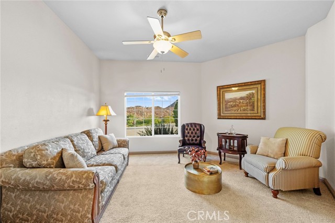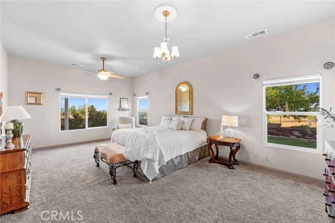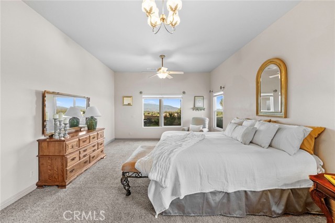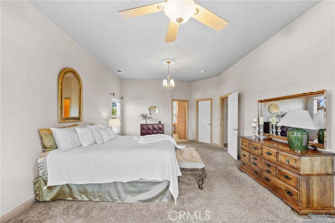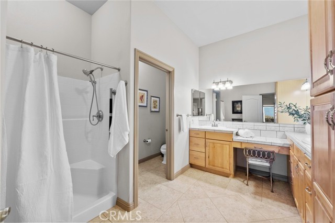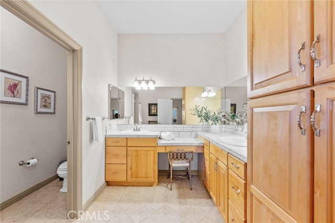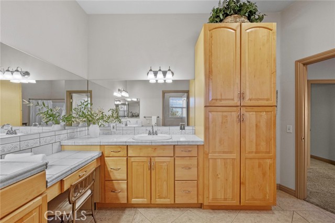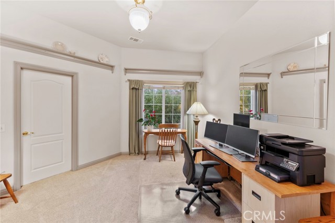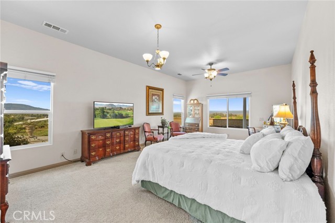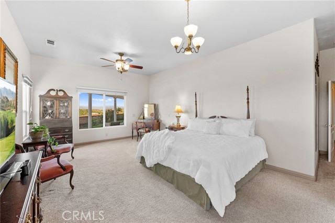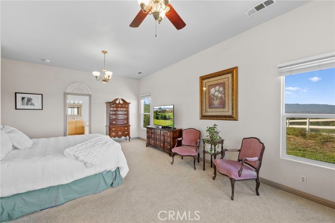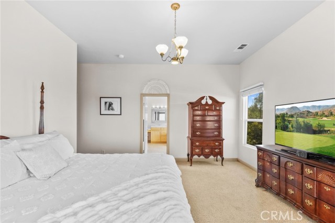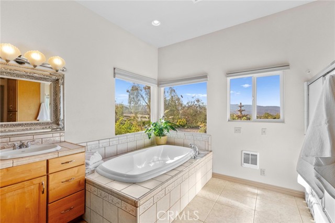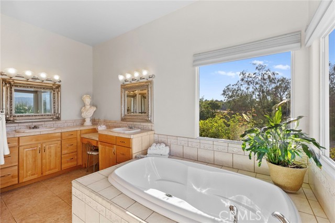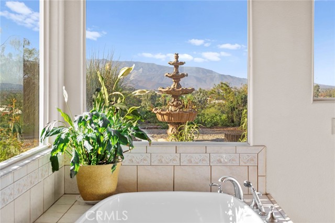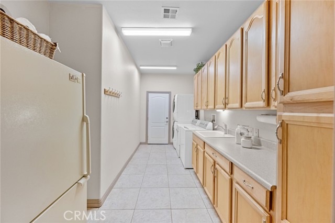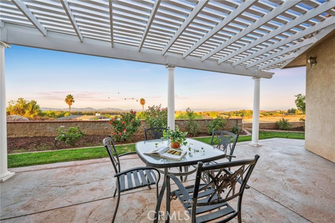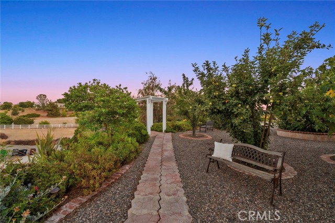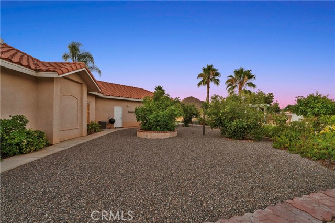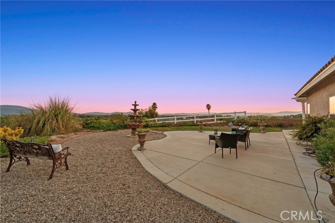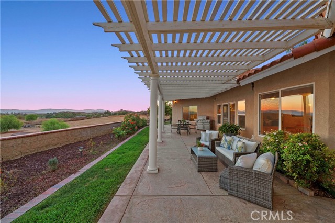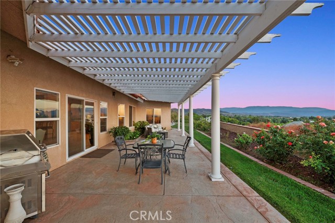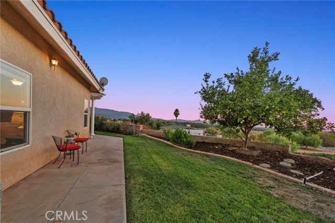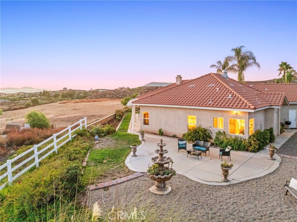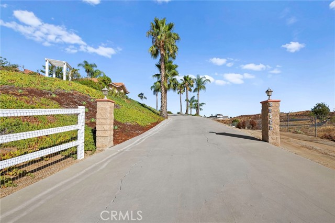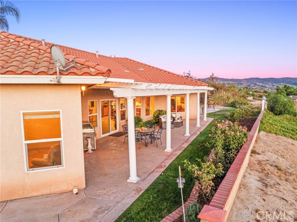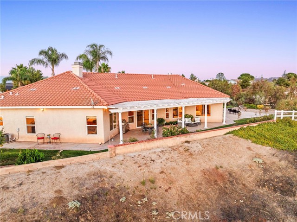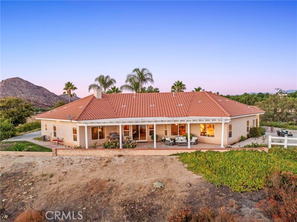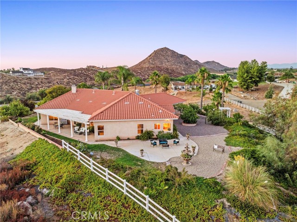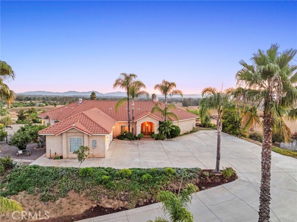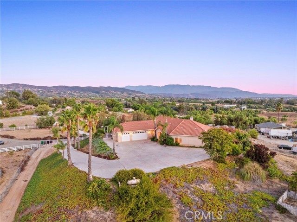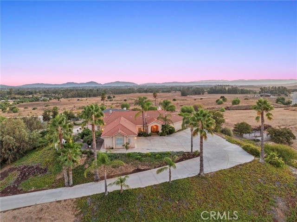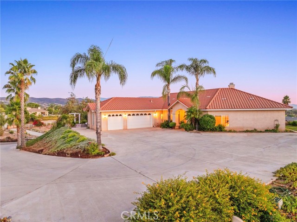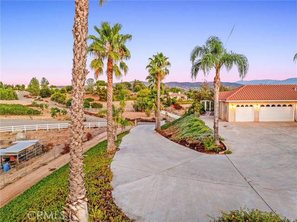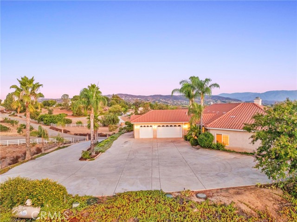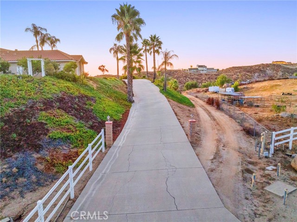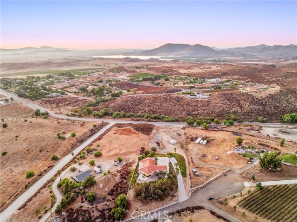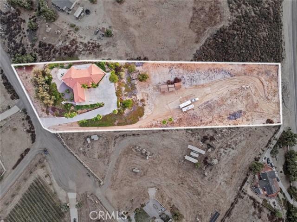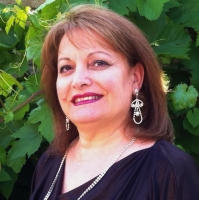36725 Calle Bartizon, Temecula, CA 92592
Contact Silva Babaian
Schedule A Showing
Request more information
- MLS#: SW25000247 ( Single Family Residence )
- Street Address: 36725 Calle Bartizon
- Viewed: 39
- Price: $1,399,000
- Price sqft: $420
- Waterfront: No
- Year Built: 2003
- Bldg sqft: 3332
- Bedrooms: 5
- Total Baths: 3
- Full Baths: 3
- Garage / Parking Spaces: 3
- Days On Market: 116
- Acreage: 2.61 acres
- Additional Information
- County: RIVERSIDE
- City: Temecula
- Zipcode: 92592
- Subdivision: Other
- District: Temecula Unified
- Elementary School: CROHIL
- Middle School: TEMECU
- High School: TEMVAL
- Provided by: Better Homes and Gardens Real Estate Registry
- Contact: Kathy Kathy

- DMCA Notice
-
DescriptionWelcome to your dream home in the heart of Temeculas wine country! Nestled on over 2.6 acres of serene landscape, this one story custom built estate offers unmatched privacy, panoramic valley views, and the ultimate blend of comfort and luxury. This thoughtfully designed home features an expansive open floor plan with over 3,300 square feet, 10 foot ceilings, and breathtaking views from every main living area. Perfect for multigenerational living with two luxurious primary en suite bedrooms located on opposite wings of the house, ensuring ultimate privacy. Each suite includes a spa like bathroom with double sinks, a large walk in closet, and stunning views. Two additional bedrooms and a flexible office space that can serve as a fifth bedroom offer versatility for your needs. This house is an entertainers dream, with the living room serving as a central meeting area with a built in bar and a cozy fireplace, creating the perfect ambiance for gatherings. The kitchen features a commercial grade Wolf Stove with six burners, a griddle, double ovens, a broiler, dual sinks, a spacious central island, and granite countertops. Enjoy hot air balloons at sunrise and picture perfect sunsets from the comfort of your home. The exterior offers mature landscaping, multiple fruit trees, a potential vineyard area, and ample space for future additions such as an ADU, pool, workshop, or RV garage. Additional highlights include a three car garage with abundant parking, secondary gate access from E. Benton Road for convenience, perfect for animal enthusiasts or motor sports activities, prime location close to renowned wineries and scenic attractions. This tranquil oasis offers the best Temecula living with its unique combination of natural beauty, privacy, and limitless potential. Dont miss your chance to own this stunning estate. Schedule your tour today!
Property Location and Similar Properties
Features
Accessibility Features
- 36 Inch Or More Wide Halls
- No Interior Steps
- Parking
Appliances
- Built-In Range
- Dishwasher
- Microwave
- Water Heater
Assessments
- None
Association Fee
- 0.00
Commoninterest
- None
Common Walls
- No Common Walls
Cooling
- Central Air
- Dual
Country
- US
Days On Market
- 231
Eating Area
- Breakfast Counter / Bar
- Dining Room
Elementary School
- CROHIL2
Elementaryschool
- Crown Hill
Entry Location
- One Story
Fireplace Features
- Living Room
Garage Spaces
- 3.00
Heating
- Central
- Fireplace(s)
- Forced Air
High School
- TEMVAL2
Highschool
- Temecula Valley
Interior Features
- Granite Counters
- High Ceilings
- In-Law Floorplan
- Open Floorplan
- Pantry
- Recessed Lighting
Laundry Features
- Individual Room
Levels
- One
Living Area Source
- Assessor
Lockboxtype
- Supra
Lockboxversion
- Supra BT LE
Lot Features
- 2-5 Units/Acre
- Horse Property Unimproved
- Landscaped
Middle School
- TEMECU
Middleorjuniorschool
- Temecula
Parcel Number
- 924310022
Parking Features
- Direct Garage Access
- Driveway
- Garage
- Garage - Three Door
- RV Access/Parking
Patio And Porch Features
- Concrete
Pool Features
- None
Postalcodeplus4
- 8779
Property Type
- Single Family Residence
Road Surface Type
- Privately Maintained
- Unpaved
School District
- Temecula Unified
Security Features
- Carbon Monoxide Detector(s)
- Smoke Detector(s)
Sewer
- Conventional Septic
Spa Features
- None
Subdivision Name Other
- Other
Utilities
- Water Connected
View
- City Lights
- Hills
- Panoramic
- Valley
- Vineyard
Views
- 39
Virtual Tour Url
- https://markurbrand.aryeo.com/videos/01919ebc-bc8c-7009-950e-7bedad114600
Water Source
- Public
Year Built
- 2003
Year Built Source
- Assessor


