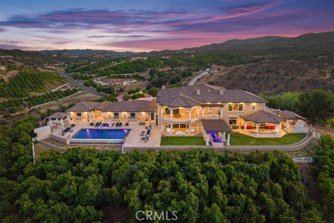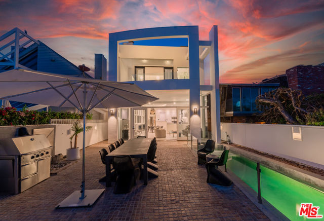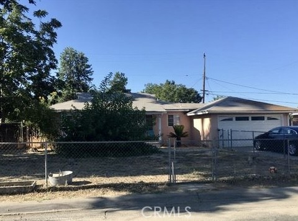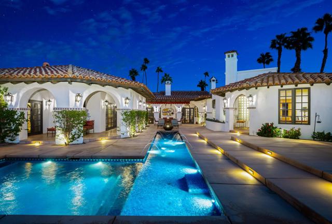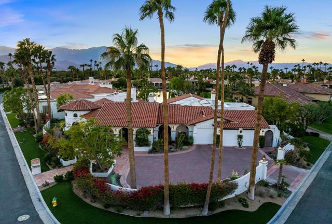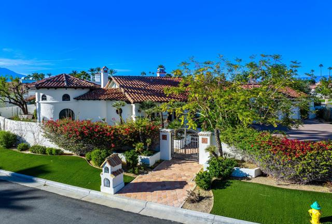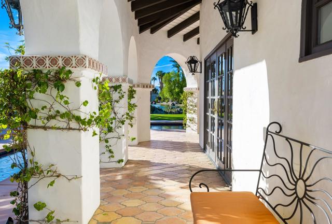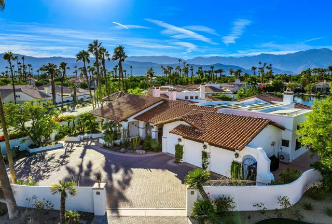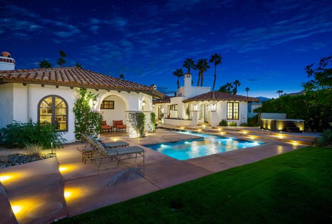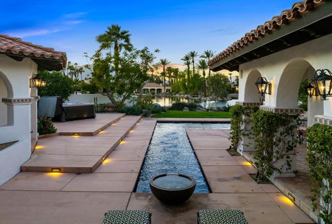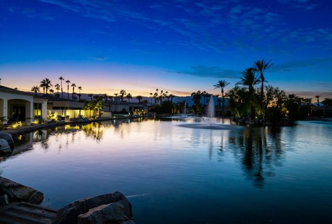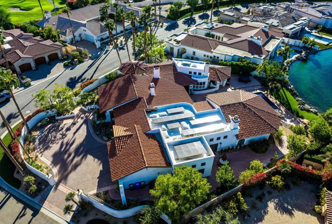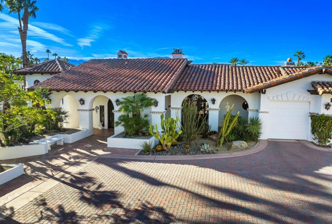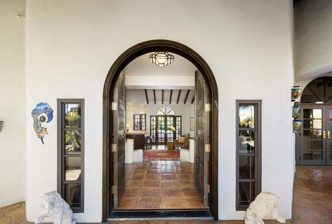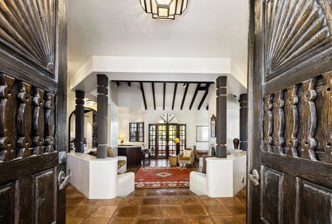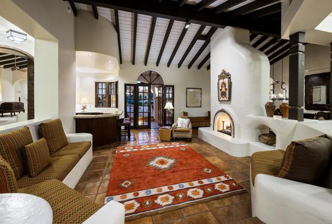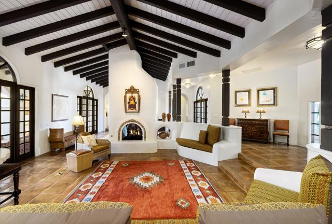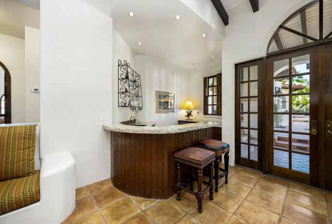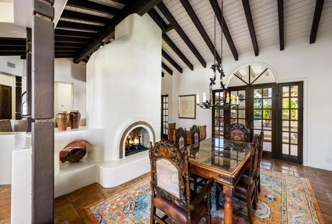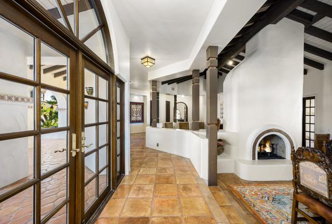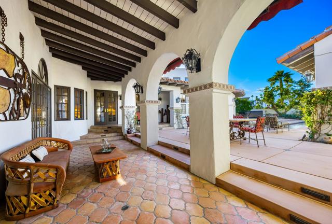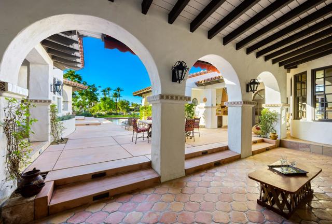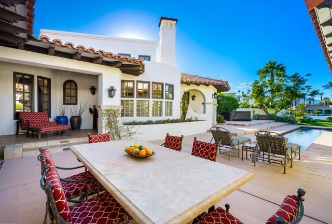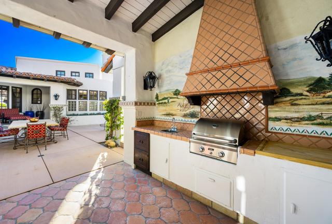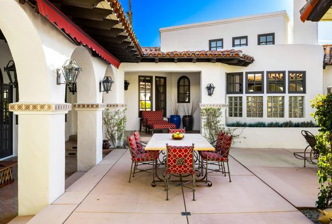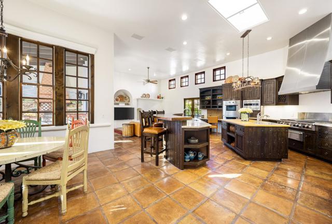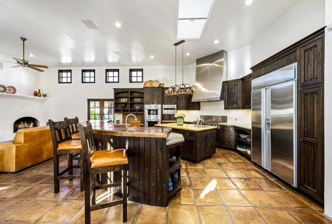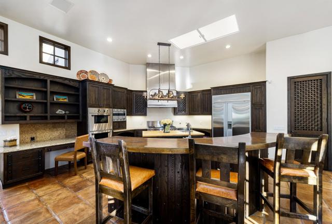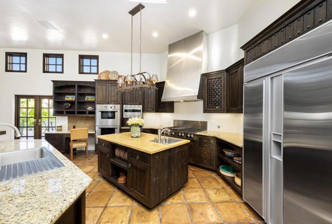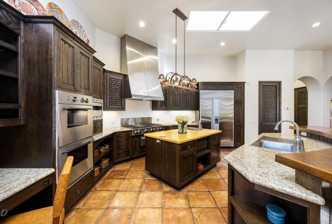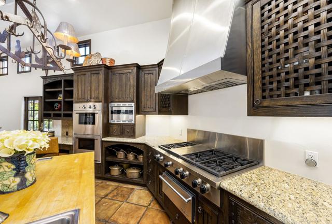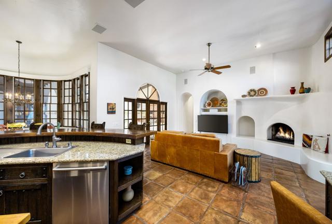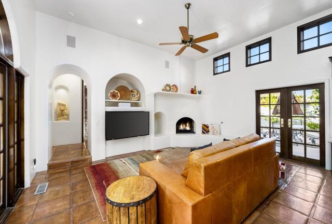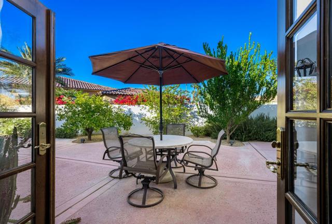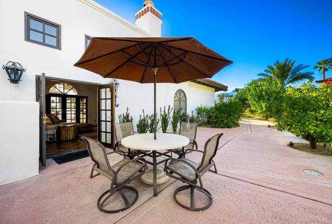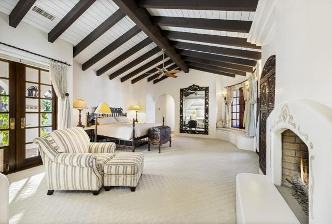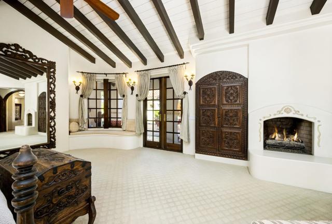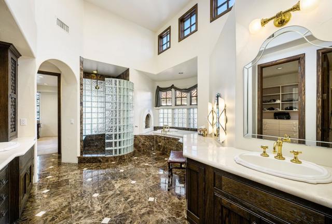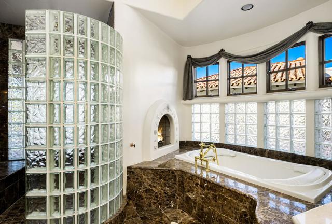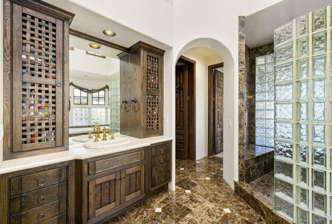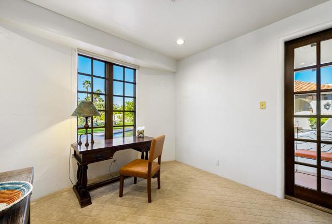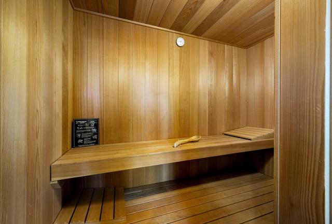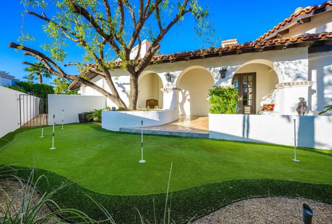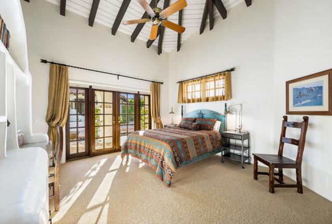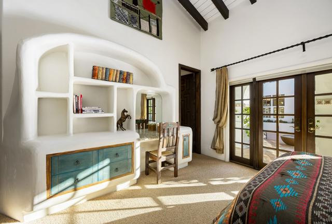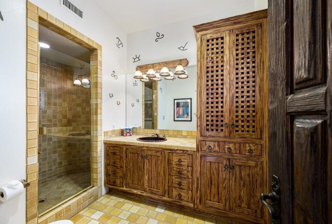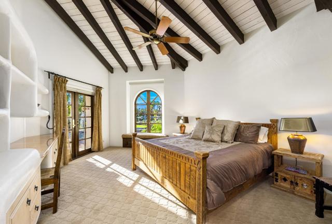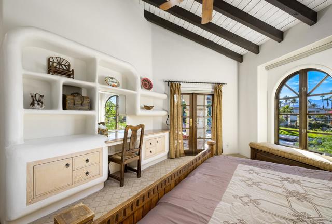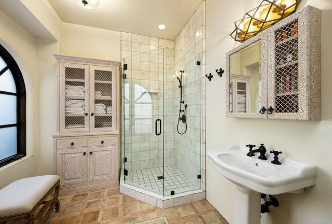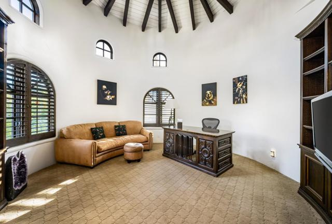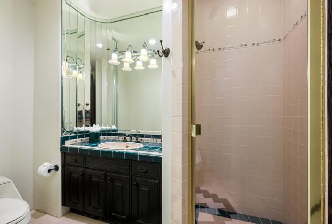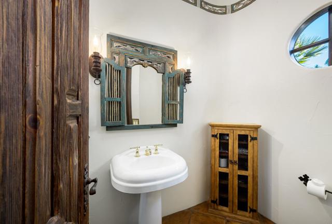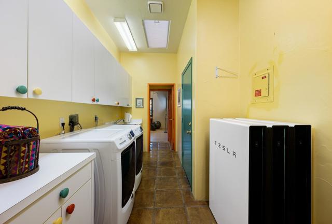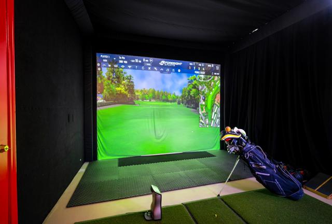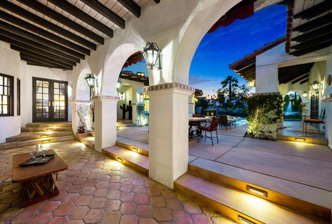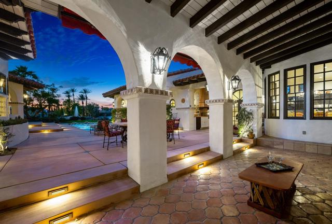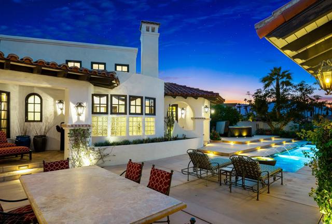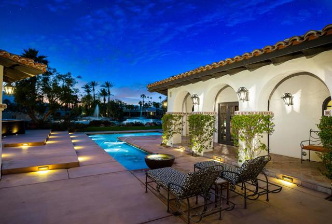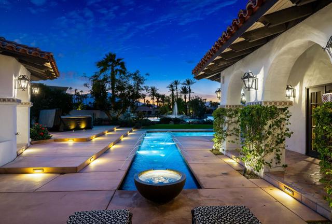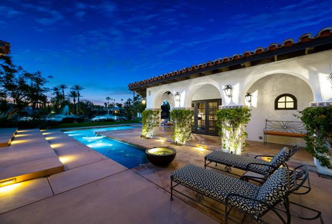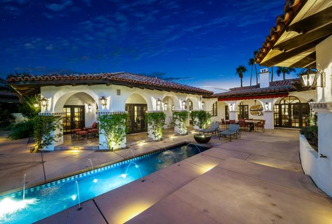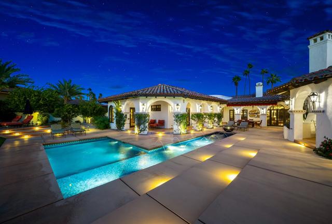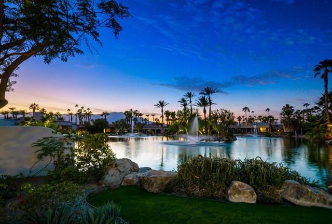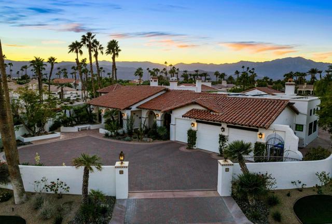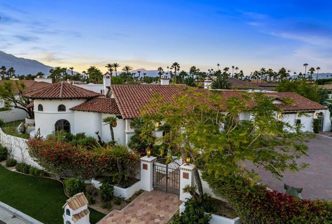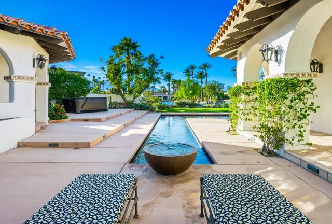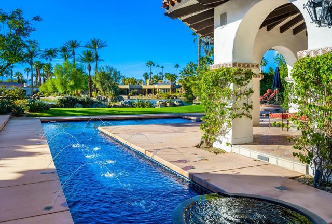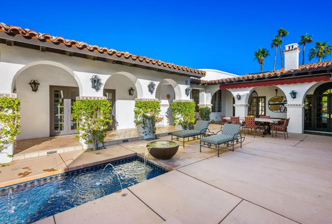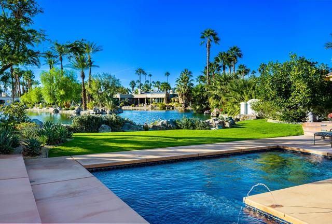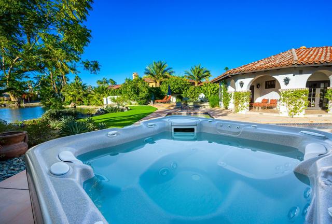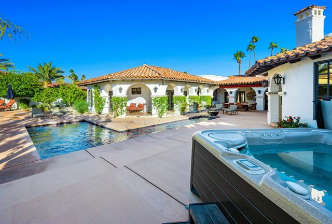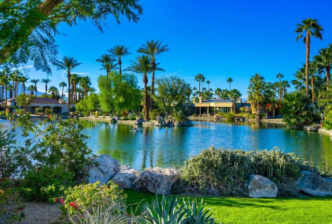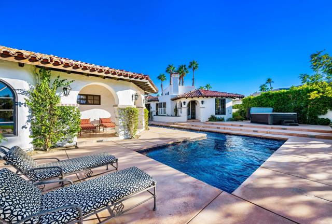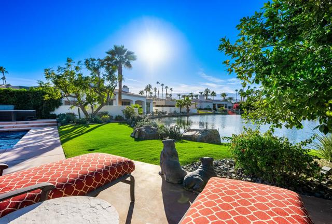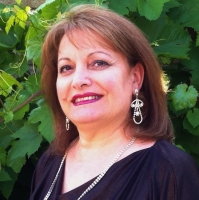342 Crest Lake Drive, Palm Desert, CA 92211
Contact Silva Babaian
Schedule A Showing
Request more information
- MLS#: 219121878DA ( Single Family Residence )
- Street Address: 342 Crest Lake Drive
- Viewed: 18
- Price: $2,500,000
- Price sqft: $483
- Waterfront: No
- Year Built: 1993
- Bldg sqft: 5172
- Bedrooms: 4
- Total Baths: 6
- Full Baths: 6
- Garage / Parking Spaces: 9
- Days On Market: 67
- Additional Information
- County: RIVERSIDE
- City: Palm Desert
- Zipcode: 92211
- Subdivision: Desert Falls Estates
- Provided by: Desert Sotheby's International Realty
- Contact: David David

- DMCA Notice
-
DescriptionCasa Del Zorras | Custom built and in pristine condition, Spanish Old World Design Gated Estate situated Lakeside in the Desert Falls Estates community of Palm Desert. Entering this home, instinctively you begin to feel the warmth, styling and Old World Spanish Charm along with modern amenities. Plaster walls and arches, handmade French glass doors and windows, Saltillo paver floors, soaring high exposed beam ceilings, four fireplaces, multiple covered patios, pool, spa, lake and mountain views. This wonderful home offers incredible indoor outdoor desert lifestyle living. Living room, Dining room and wet bar share a see thru fireplace along with direct pool patio access and direct Lake and Mountain Views. Great room kitchen offers top of the line SS appliances, breakfast bar, informal dining, media and a cozy Fireplace. Dine alfresco... direct patio access and outdoor kitchen are just a few steps away. Off on its own, a luxurious and spacious primary suite, with fireplace and exposed beam ceiling, dual closets and toilets, plus cedar lined Sauna and Gym Bonus space, all with direct pool spa, patio and putting green access. Soak in your bathtub fireside in this luxurious spa bath. Office 4th suite offers flexible living spaces. Opposite side, there are two spacious lake view guest suites. There is also a bonus room perfect for home GYM. Furnishings Negotiable. BONUS Owned Solar +3 Tesla Batteries Power this 5172 SF home, keeping energy costs below $400.00 Annually
Property Location and Similar Properties
Features
Appliances
- Gas Water Heater
Association Amenities
- Banquet Facilities
- Gym/Ex Room
- Clubhouse
- Cable TV
Association Fee
- 263.00
Association Fee2
- 355.00
Association Fee2 Frequency
- Monthly
Association Fee Frequency
- Monthly
Carport Spaces
- 0.00
Construction Materials
- Plaster
Cooling
- Central Air
Country
- US
Door Features
- Double Door Entry
Fencing
- Masonry
- Wrought Iron
Fireplace Features
- Dining Room
- Primary Retreat
- Living Room
- Great Room
Flooring
- Carpet
- Concrete
Foundation Details
- Slab
Garage Spaces
- 3.00
Heating
- Central
- Forced Air
- Fireplace(s)
- Electric
Inclusions
- Furnished per Seller inventory
Interior Features
- Beamed Ceilings
- Wet Bar
- High Ceilings
Laundry Features
- Individual Room
Living Area Source
- Assessor
Lockboxtype
- None
Lot Features
- Cul-De-Sac
- Sprinkler System
- Sprinklers Timer
- Planned Unit Development
Parcel Number
- 626350013
Parking Features
- Direct Garage Access
- Driveway
- Garage Door Opener
Patio And Porch Features
- Covered
- See Remarks
- Concrete
Pool Features
- Gunite
- In Ground
- Electric Heat
- Private
Property Type
- Single Family Residence
Roof
- Clay
Security Features
- Gated Community
Spa Features
- Heated
- Above Ground
Subdivision Name Other
- Desert Falls Estates
Uncovered Spaces
- 3.00
Utilities
- Cable Available
View
- Lake
- Pool
- Panoramic
- Mountain(s)
Views
- 18
Virtual Tour Url
- https://www.tourfactory.com/idxr3185906
Year Built
- 1993
Year Built Source
- Assessor
Zoning
- R-1

