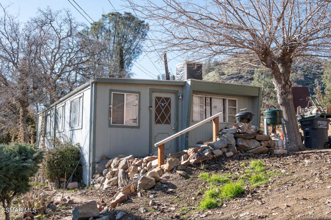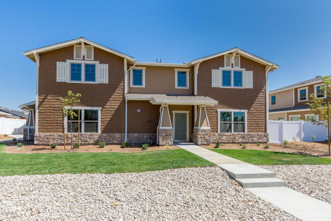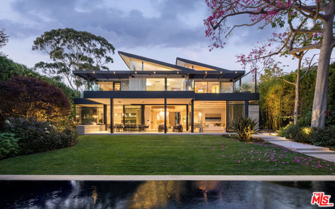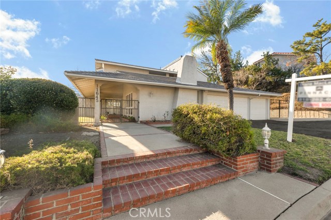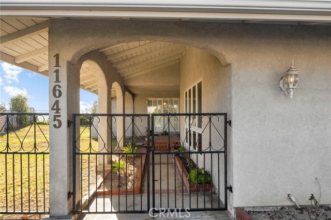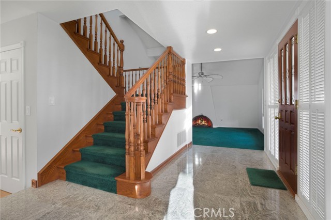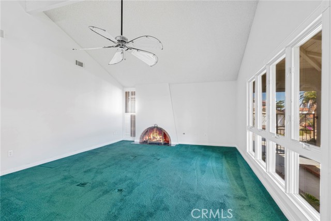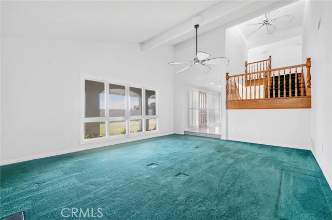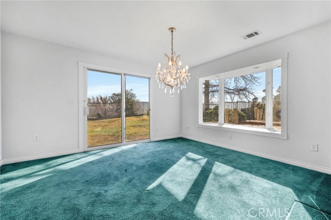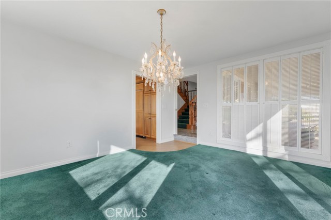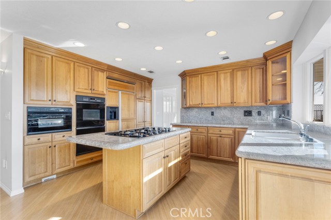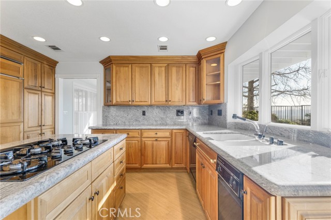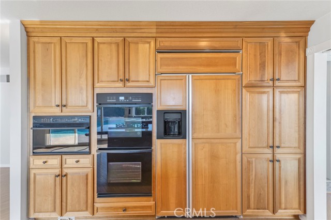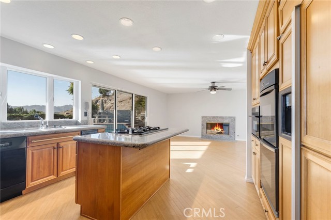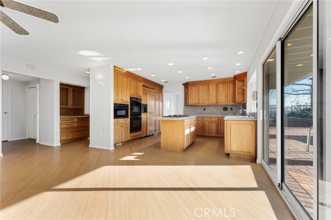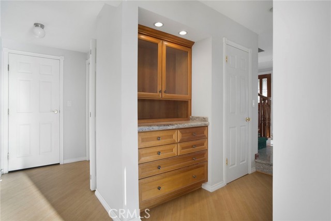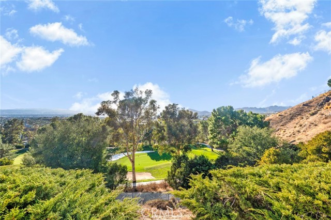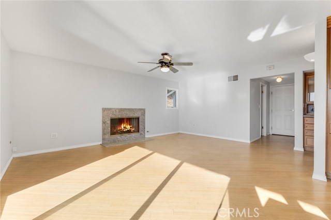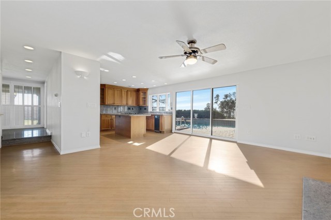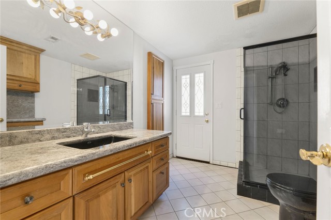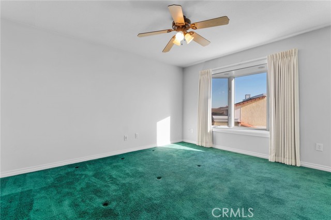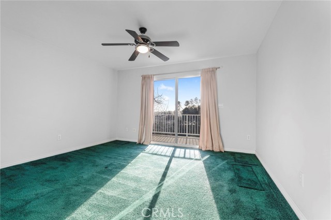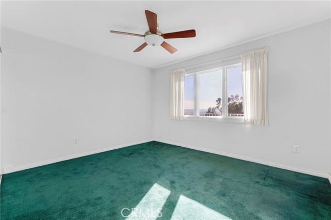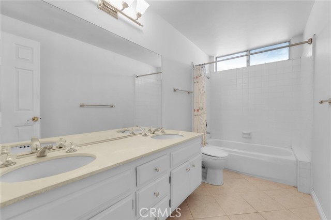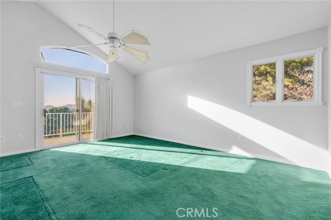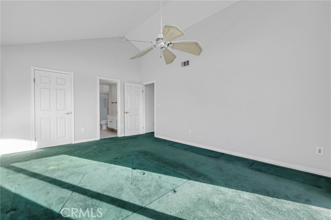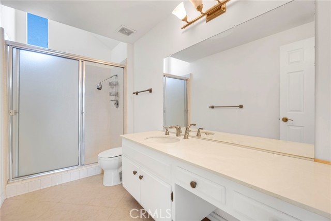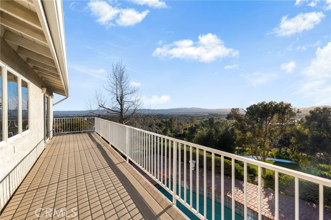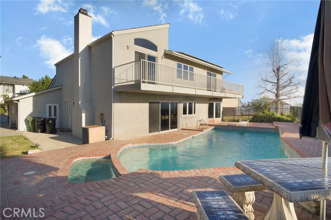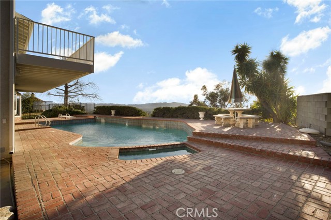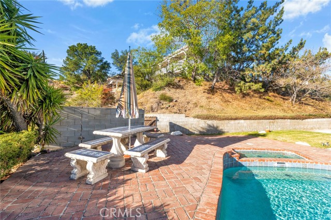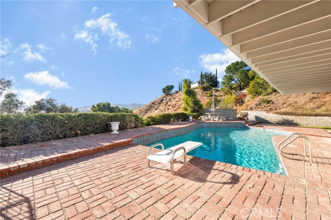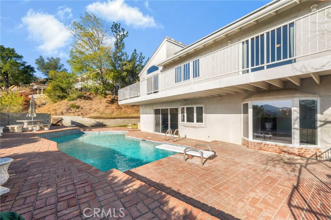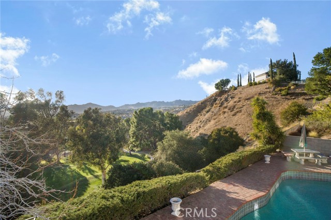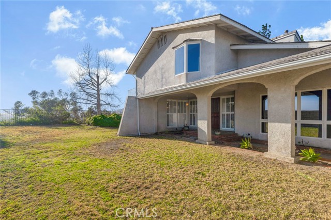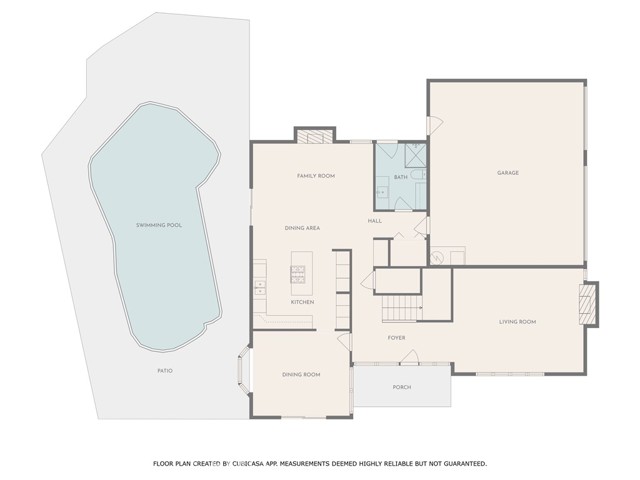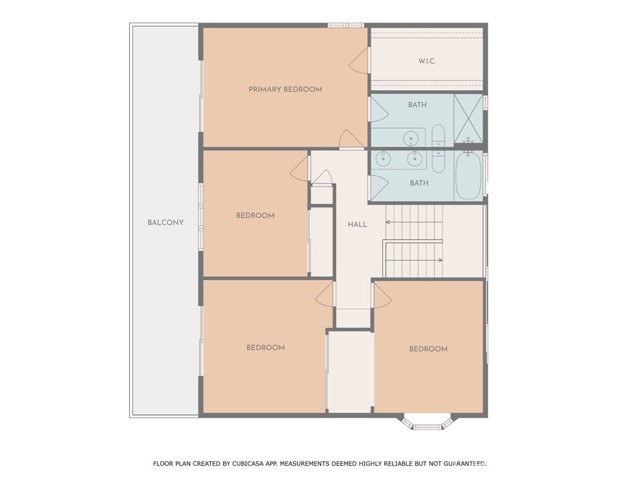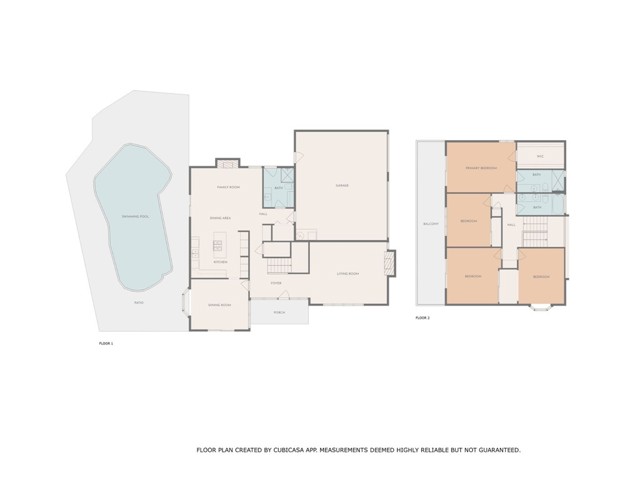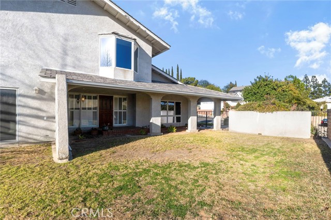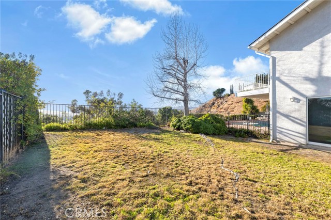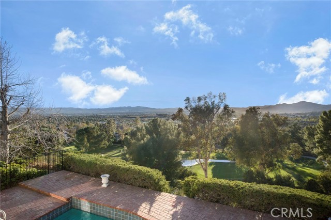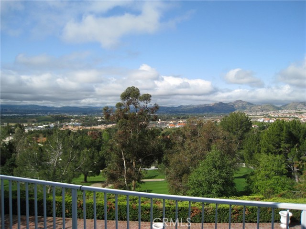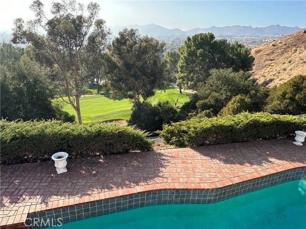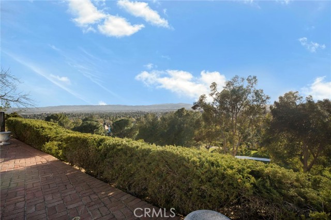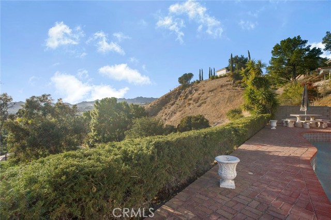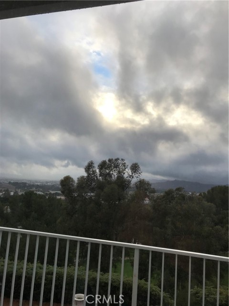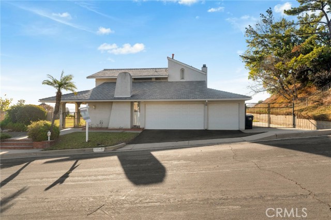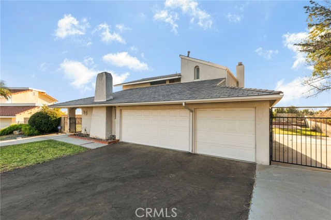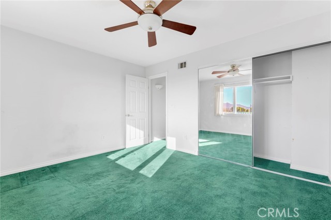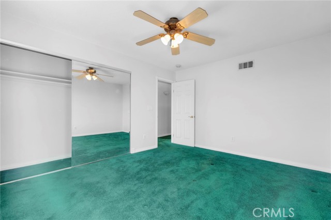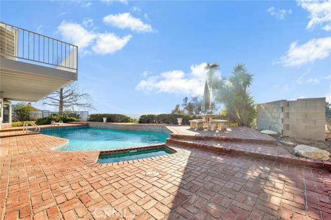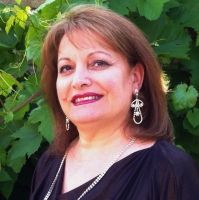11645 Seminole Circle, Porter Ranch, CA 91326
Contact Silva Babaian
Schedule A Showing
Request more information
- MLS#: SR24243310 ( Single Family Residence )
- Street Address: 11645 Seminole Circle
- Viewed: 2
- Price: $1,350,000
- Price sqft: $560
- Waterfront: No
- Year Built: 1970
- Bldg sqft: 2412
- Bedrooms: 4
- Total Baths: 3
- Full Baths: 3
- Garage / Parking Spaces: 7
- Days On Market: 36
- Additional Information
- County: LOS ANGELES
- City: Porter Ranch
- Zipcode: 91326
- District: Los Angeles Unified
- Elementary School: CASBAY
- Middle School: FROST
- High School: GRHICH
- Provided by: Pinnacle Estate Properties
- Contact: Diane Diane

- DMCA Notice
-
DescriptionVIEW! VIEW! VIEW! Welcome to this stunning 4 bedroom, 3 bathroom home nestled in the Prestigious Porter Valley Country Club neighborhood. Perched on a premium lot above the 16th hole of the golf course, this property offers breathtaking panoramic views of the city and golf course. The upgraded kitchen boasts high end appliances, a large island, and Amtico Luxury Vinyl flooring, seamlessly connecting the family room and living room. Recessed lighting illuminates every corner, creating a warm and inviting atmosphere. Enjoy the spectacular views from the family room, which opens to the backyard through a sliding glass door. The primary suite is a true retreat, featuring high ceilings, a large walk in closet, and an upgraded ensuite with a spacious tiled shower and large sink area. Step out onto the expansive Trex wood balcony 6 X 40 for unobstructed panoramic views of the city and golf course. All bedrooms are generously sized, featuring with ceiling fans, bay window, and private access to the balcony with spectacular city and golf course views. Additional amenities include paid off solar panels, whole house vacuum system, Anderson and Fleetwood dual pane windows, wrought iron gated entry with RV and boat access, Pebble Tec pool & spa, 3 car garage with Level 2 EV charger (40 amp service), no HOA fees, and much, much more! Your children will love the award winning schools which include Castlebay Lane Elementary & Granada Hills Charter High School. Close to hiking trails, The Vineyards at Porter Ranch shopping, Coffeeshops, Whole Foods, and an array of restaurants, freeways, and more! This home is a perfect blend of luxury, convenience, and breathtaking views. Dont miss this rare opportunity to own a slice of Porter Valley paradise!
Property Location and Similar Properties
Features
Appliances
- Dishwasher
- Double Oven
- Electric Oven
- Disposal
- Microwave
- Refrigerator
Architectural Style
- Traditional
Assessments
- None
Association Fee
- 0.00
Commoninterest
- None
Common Walls
- No Common Walls
Construction Materials
- Stucco
Cooling
- Central Air
Country
- US
Door Features
- Double Door Entry
- Sliding Doors
Eating Area
- Dining Room
- Separated
Electric
- Photovoltaics Seller Owned
Elementary School
- CASBAY
Elementaryschool
- Castle Bay
Entry Location
- Ground Level
Fencing
- Block
- Wrought Iron
Fireplace Features
- Living Room
- Gas
Flooring
- Carpet
- Tile
- Vinyl
Foundation Details
- Slab
Garage Spaces
- 3.00
Heating
- Central
High School
- GRHICH
Highschool
- Granada Hills Charter
Interior Features
- Attic Fan
- Balcony
- Copper Plumbing Full
- Granite Counters
- High Ceilings
- Pantry
- Recessed Lighting
Laundry Features
- Gas Dryer Hookup
- In Closet
- Washer Hookup
Levels
- Two
Living Area Source
- Assessor
Lockboxtype
- Supra
Lot Features
- 0-1 Unit/Acre
- Paved
Middle School
- FROST
Middleorjuniorschool
- Frost
Parcel Number
- 2822021007
Parking Features
- Direct Garage Access
- Electric Vehicle Charging Station(s)
- Garage
- Garage - Three Door
- Private
- Pull-through
- RV Access/Parking
- RV Potential
Patio And Porch Features
- Brick
- Patio Open
Pool Features
- Private
- Gunite
- In Ground
- Pebble
Postalcodeplus4
- 1421
Property Type
- Single Family Residence
Road Frontage Type
- City Street
Road Surface Type
- Paved
School District
- Los Angeles Unified
Sewer
- Public Sewer
Spa Features
- Private
- Gunite
- In Ground
Uncovered Spaces
- 4.00
Utilities
- Electricity Connected
- Natural Gas Connected
- Sewer Connected
- Water Connected
View
- City Lights
- Golf Course
- Mountain(s)
- Panoramic
Virtual Tour Url
- https://www.dropbox.com/scl/fo/6dhcb9gilh4kvgv2i3bn5/AG6lu3B22I4r0to31kwihZk?dl=0&e=2&preview=11645+Seminole+Cir%2C+Porter+Ranch+V6.mov&rlkey=573wmvwaxz2518dmm2caminuw&st=cedowfpd
Water Source
- Public
Window Features
- Double Pane Windows
- Shutters
Year Built
- 1970
Year Built Source
- Assessor
Zoning
- LARE11

