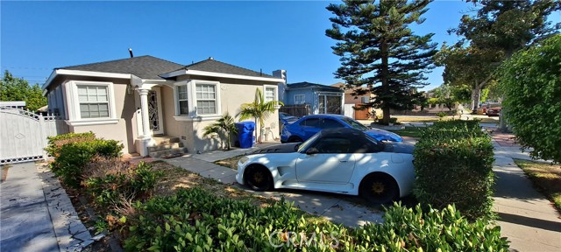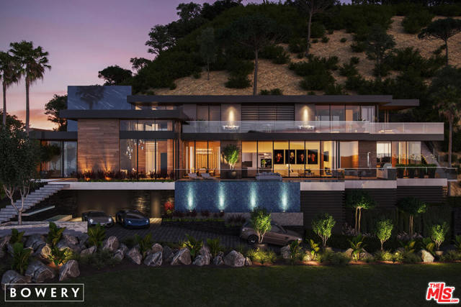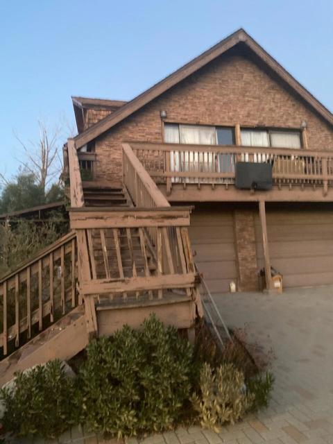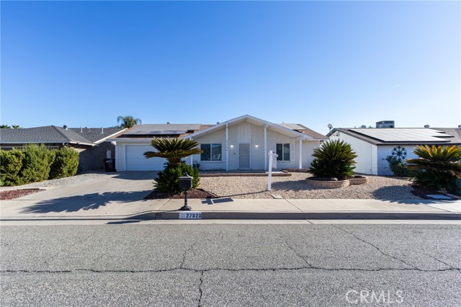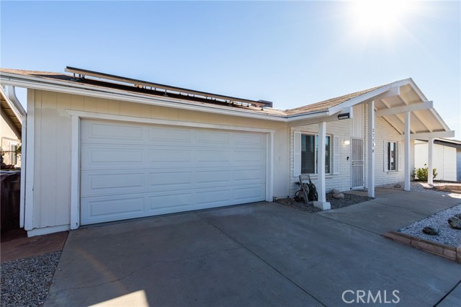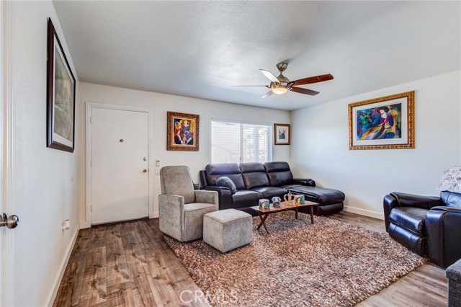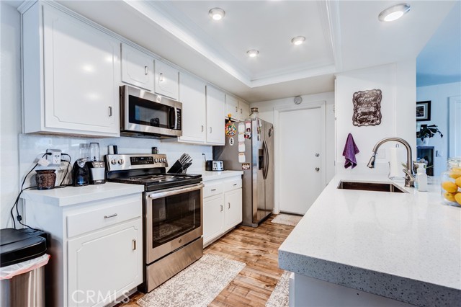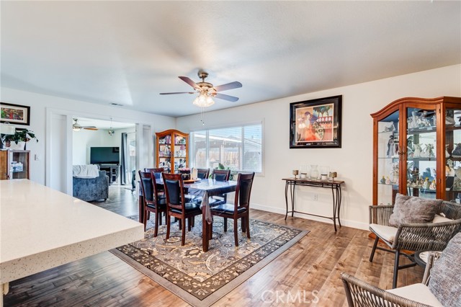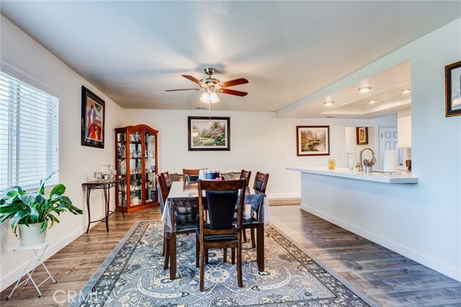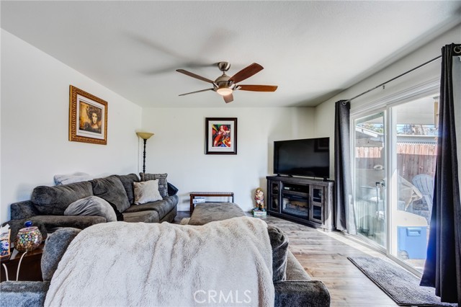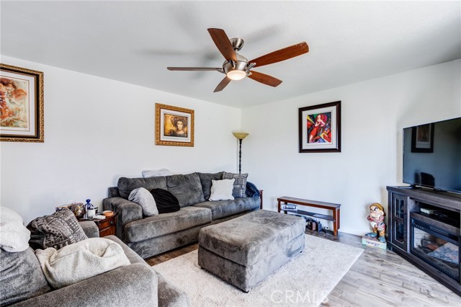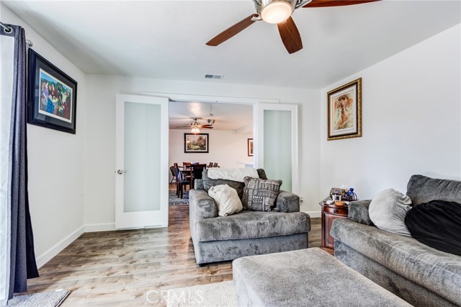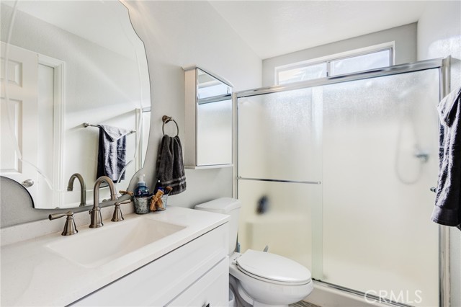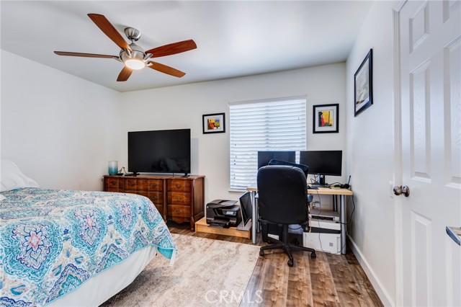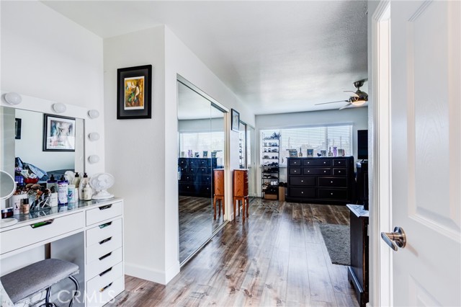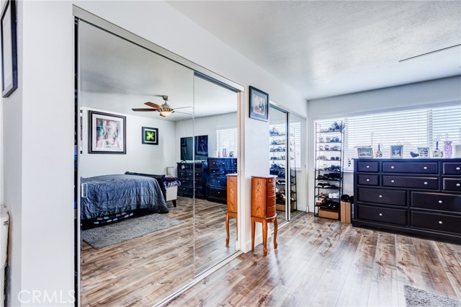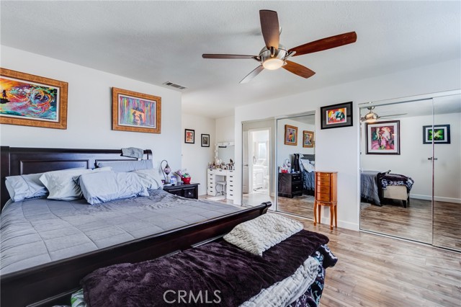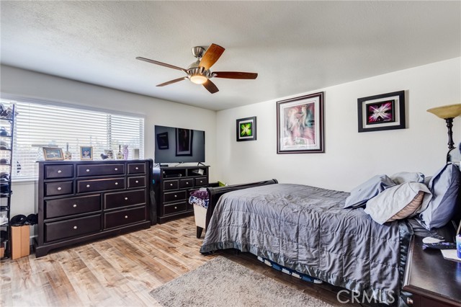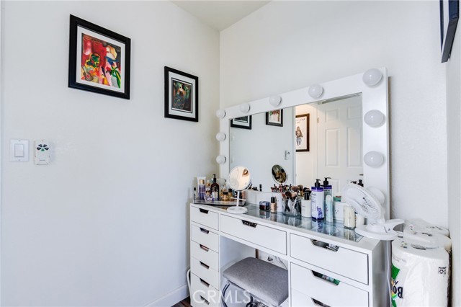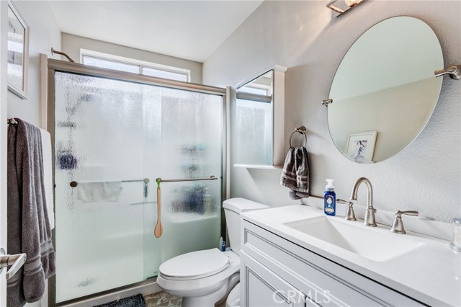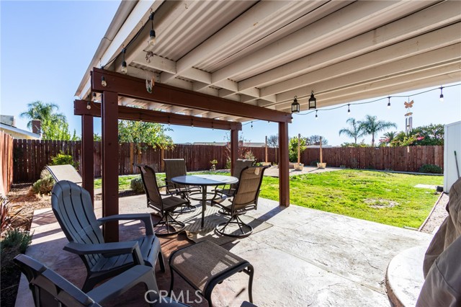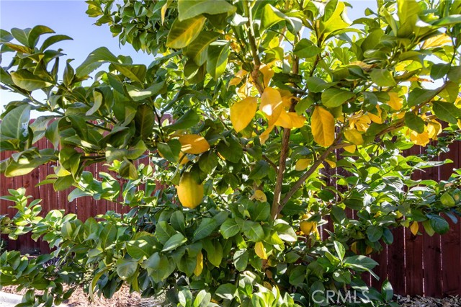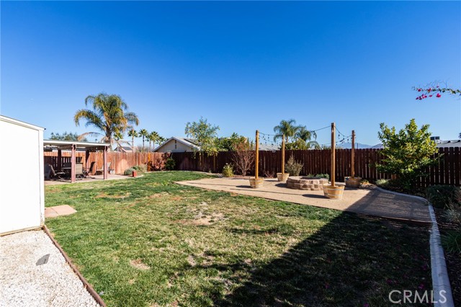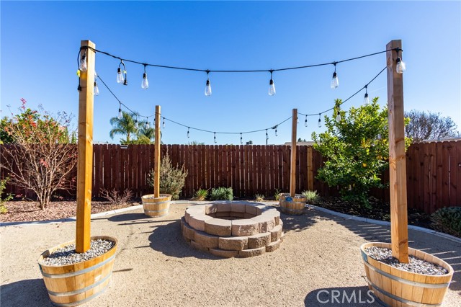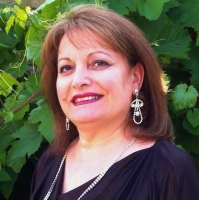27520 Grosse Point Drive, Menifee, CA 92586
Contact Silva Babaian
Schedule A Showing
Request more information
Adult Community
- MLS#: SW24255149 ( Single Family Residence )
- Street Address: 27520 Grosse Point Drive
- Viewed: 1
- Price: $399,900
- Price sqft: $301
- Waterfront: Yes
- Wateraccess: Yes
- Year Built: 1974
- Bldg sqft: 1328
- Bedrooms: 2
- Total Baths: 2
- Full Baths: 2
- Garage / Parking Spaces: 2
- Days On Market: 11
- Additional Information
- County: RIVERSIDE
- City: Menifee
- Zipcode: 92586
- District: Menifee Union
- Elementary School: RIDGEM
- High School: PALOMA
- Provided by: Real Brokerage Technologies
- Contact: Randy Randy

- DMCA Notice
-
DescriptionWelcome to the 55+ Sun City Civic Community! This adorable home features new vinyl flooring throughout, 2 bedrooms, 2 bath, 1398 of spacious square footage with an added bonus room that could be used for an office, den, or a 3rd bedroom. The front door has a Ring video doorbell. New ceiling fans in all rooms. A newer kitchen features Corian counter tops and upgraded lighting. The large master bedroom has 2 mirrored double door closets. The master bath has been completely remodeled. 2nd bath has a new flooring, toilet, and sink. The front yard is a low maintenance hardscape. The large backyard features a covered patio, lemon and avocado trees, firepit and automatic sprinklers. The association has 2 pools, a spa, a fitness center, BBQ, indoor shuffleboard, horseshoe pits, meeting rooms and host several clubs. LOW taxes and HOA. Solar is a lease of $225/mo, which buyers will need to assume. There is 10 years remaining on it.
Property Location and Similar Properties
Features
Appliances
- Dishwasher
- Electric Oven
- Electric Range
- Electric Water Heater
- Disposal
- Water Heater
- Water Line to Refrigerator
Assessments
- Unknown
Association Amenities
- Pool
- Spa/Hot Tub
- Barbecue
- Picnic Area
- Sport Court
- Other Courts
- Gym/Ex Room
- Clubhouse
- Meeting Room
Association Fee
- 435.00
Association Fee Frequency
- Annually
Commoninterest
- Planned Development
Common Walls
- No Common Walls
Construction Materials
- Unknown
Cooling
- Central Air
Country
- US
Eating Area
- Breakfast Counter / Bar
- Dining Room
Electric
- 220 Volts in Garage
- Electricity - On Property
Elementary School
- RIDGEM
Elementaryschool
- Ridgemoor
Entry Location
- Front door
Exclusions
- Refrigerator
- Washer
- Dryer
Fencing
- Chain Link
- Wood
Fireplace Features
- None
Flooring
- Vinyl
Foundation Details
- Slab
Garage Spaces
- 2.00
Green Energy Generation
- Solar
Heating
- Central
- Solar
High School
- PALOMA2
Highschool
- Paloma
Inclusions
- Shed
- Ring Video doorbell
Interior Features
- Ceiling Fan(s)
- Corian Counters
- Crown Molding
Laundry Features
- Electric Dryer Hookup
- In Garage
Levels
- One
Living Area Source
- Assessor
Lockboxtype
- Supra
Lockboxversion
- Supra BT LE
Lot Features
- 0-1 Unit/Acre
- Back Yard
- Desert Front
- Sprinkler System
- Sprinklers In Rear
Other Structures
- Shed(s)
Parcel Number
- 335241012
Parking Features
- Direct Garage Access
- Driveway Up Slope From Street
- Garage Faces Front
- Garage - Single Door
- Garage Door Opener
Patio And Porch Features
- Concrete
- Covered
- Patio
Pool Features
- Association
- Community
Postalcodeplus4
- 2120
Property Type
- Single Family Residence
Road Frontage Type
- City Street
Road Surface Type
- Paved
Roof
- Shingle
School District
- Menifee Union
Security Features
- Carbon Monoxide Detector(s)
- Smoke Detector(s)
Sewer
- Public Sewer
Spa Features
- Association
- Community
Utilities
- Cable Available
- Electricity Connected
- Sewer Connected
- Water Connected
View
- Mountain(s)
Water Source
- Public
Window Features
- Double Pane Windows
Year Built
- 1974
Year Built Source
- Assessor
Zoning
- R-1

