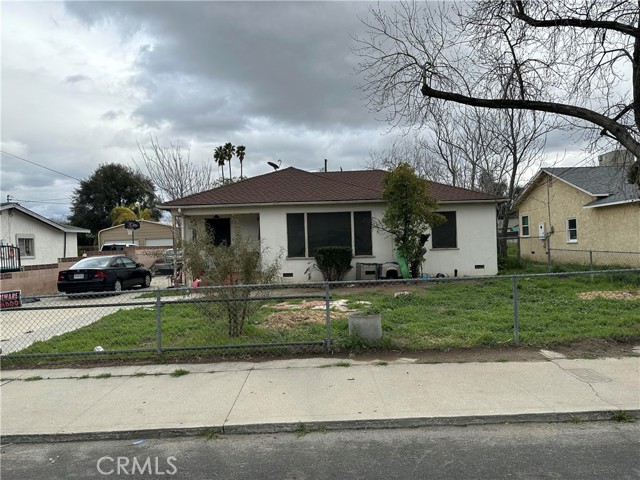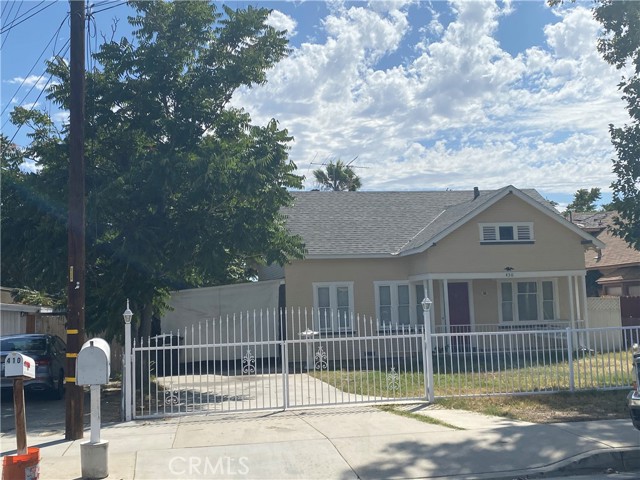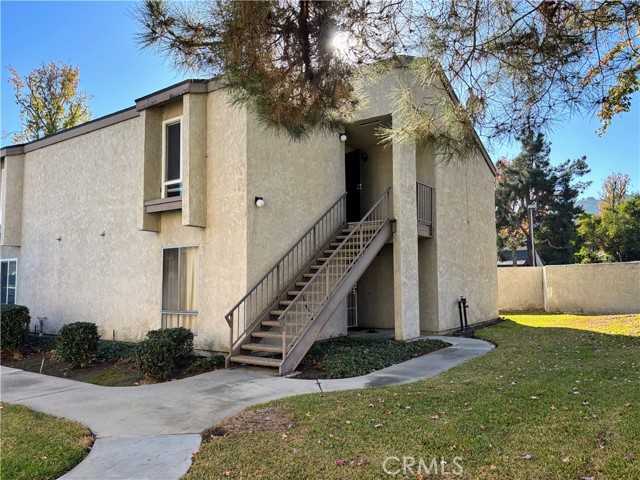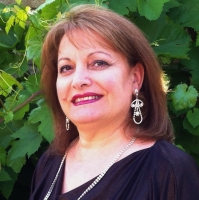17004 Colima Road 8, Hacienda Heights, CA 91745
Contact Silva Babaian
Schedule A Showing
Request more information
- MLS#: TR24246511 ( Condominium )
- Street Address: 17004 Colima Road 8
- Viewed: 3
- Price: $2,100
- Price sqft: $3
- Waterfront: No
- Year Built: 1979
- Bldg sqft: 612
- Bedrooms: 1
- Total Baths: 1
- Full Baths: 1
- Garage / Parking Spaces: 1
- Days On Market: 94
- Acreage: 6.71 acres
- Additional Information
- County: LOS ANGELES
- City: Hacienda Heights
- Zipcode: 91745
- District: Hacienda La Puente Unified
- Provided by: Top Leading Inc.
- Contact: Ammy Ammy

- DMCA Notice
-
DescriptionHard to find the upgraded "end unit"! Well maintained and highly desired gated community in "hacienda pines" with live guard. Upper end unit overlooks the greens. Quiet, bright, airy, spacious and in good location faces south. Close to laundry room, mail box and pool/club house; newer neutral grey color paint through out; newer double panel sliding door and windows; premier window coverings; travertine tile kitchen counter top; recessed lights under the cabinet; white kitchen cabinets with brand name match appliances; newer laminate wood floor inside the bedroom, and light oak color wood laminate floor in the living room; designer light features; and upgraded bathroom with travertine tile floor; newer "delta" shower head and newer vanity; track lights in living/bedroom, walk in closet with a lot of drawers and shelf; community pool, spa, club house and tennis court. Walking distance to 99 ranch market, 85 degree bakery, puente hills mall, medical center, bank and bus stop. Close to school, park and more, must see and won't last long!!!
Property Location and Similar Properties
Features
Additional Rent For Pets
- See Remarks
Appliances
- Dishwasher
- Electric Range
- Electric Water Heater
- Disposal
- Refrigerator
Architectural Style
- Contemporary
Assessments
- None
Association Amenities
- Pool
- Spa/Hot Tub
- Tennis Court(s)
- Guard
Carport Spaces
- 1.00
Common Walls
- 1 Common Wall
- End Unit
Cooling
- Central Air
Country
- US
Creditamount
- 75
Credit Check Paid By
- Tenant
Current Financing
- None
Depositkey
- 150
Depositpets
- 100
Depositsecurity
- 2100
Door Features
- Sliding Doors
Entry Location
- Top Level
Fireplace Features
- None
Flooring
- Carpet
- Stone
- Wood
Furnished
- Unfurnished
Garage Spaces
- 0.00
Heating
- Central
Inclusions
- HOA DUE
- COMMUNITY POOL/SPA/TENNIS COURT
- WATER & TRASH
Interior Features
- Balcony
- Crown Molding
- Stone Counters
- Storage
- Track Lighting
- Unfurnished
Laundry Features
- Community
Levels
- Two
Living Area Source
- Assessor
Lockboxtype
- Supra
Lot Features
- Close to Clubhouse
Parcel Number
- 8295012017
Parking Features
- Assigned
- Detached Carport
- Covered
Pets Allowed
- Call
Pool Features
- Association
Postalcodeplus4
- 6712
Property Type
- Condominium
Property Condition
- Turnkey
Rent Includes
- Association Dues
- Gardener
- Pool
- Trash Collection
- Water
Road Frontage Type
- City Street
Road Surface Type
- Privately Maintained
School District
- Hacienda La Puente Unified
Security Features
- Gated with Guard
- Smoke Detector(s)
Sewer
- Public Sewer
Spa Features
- Association
Subdivision Name Other
- HACIENDA PINES
Transferfee
- 0.00
Transferfeepaidby
- Owner
Utilities
- Sewer Available
View
- Neighborhood
- Park/Greenbelt
- Trees/Woods
Water Source
- Public
Window Features
- Blinds
- Double Pane Windows
- Drapes
Year Built
- 1979
Year Built Source
- Assessor






