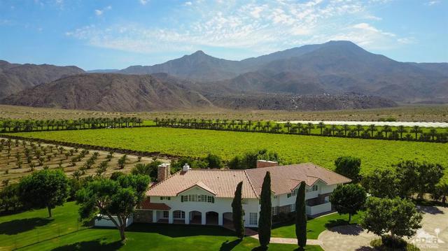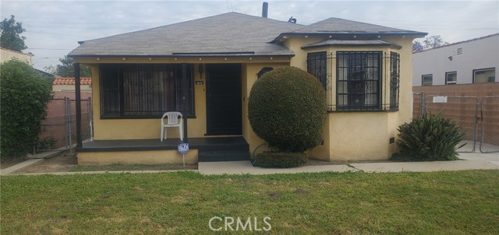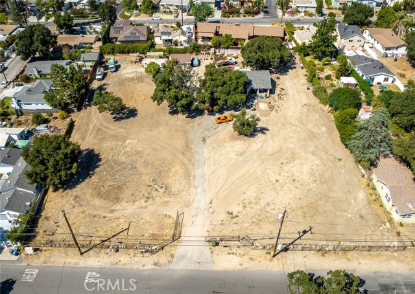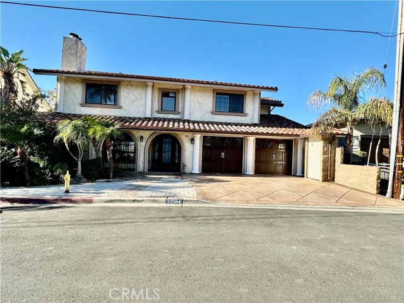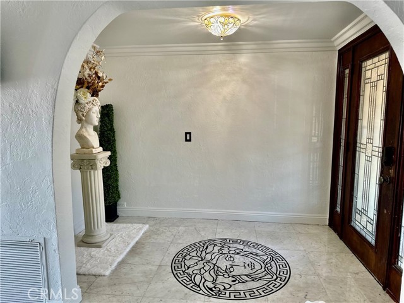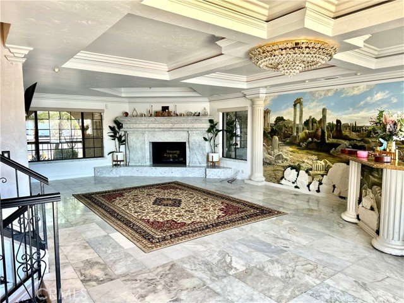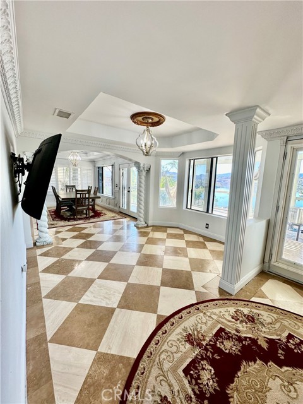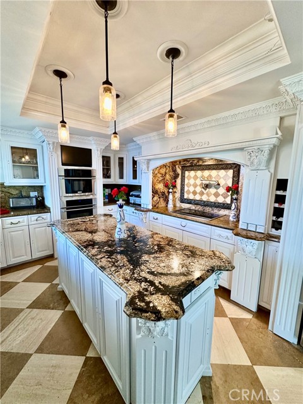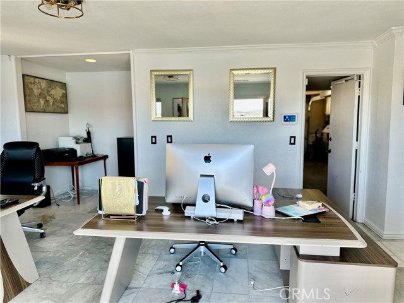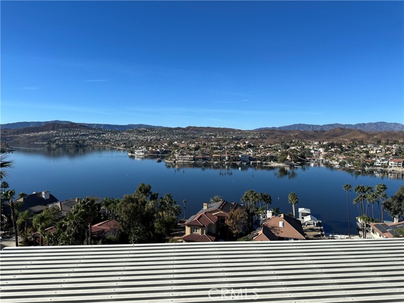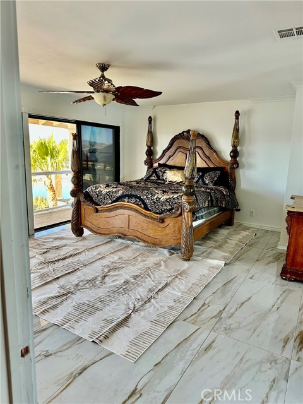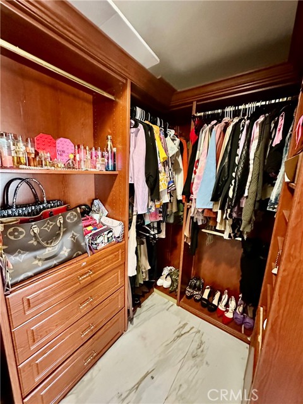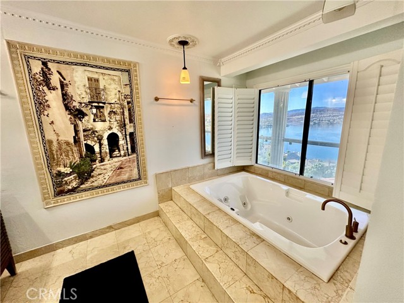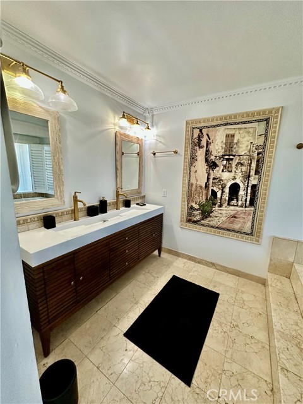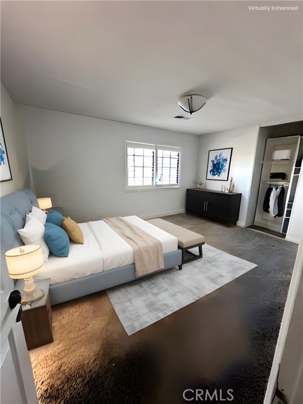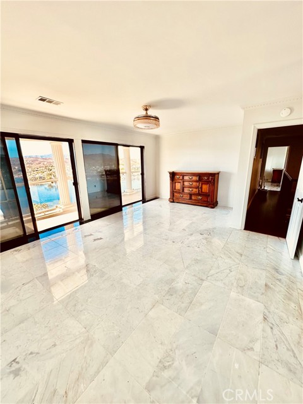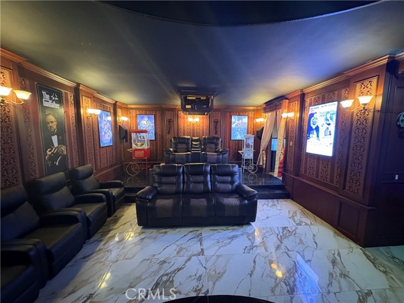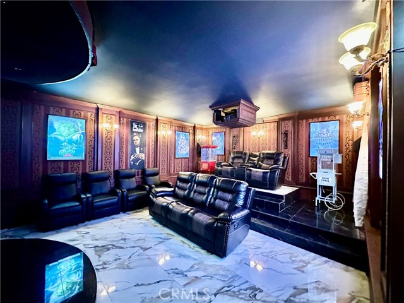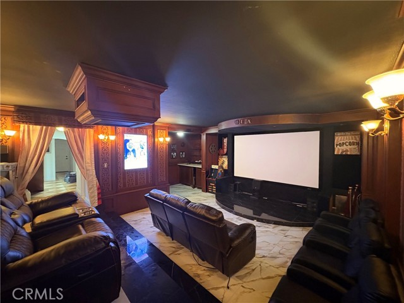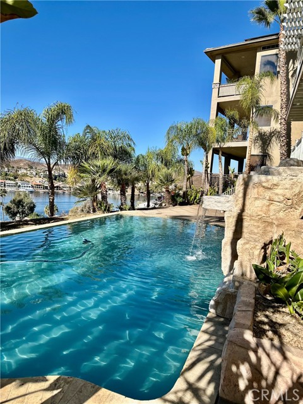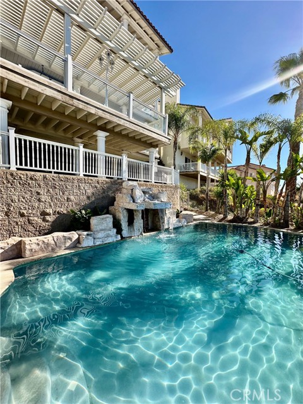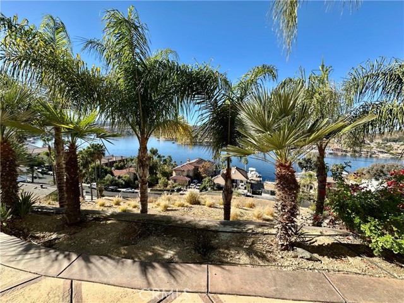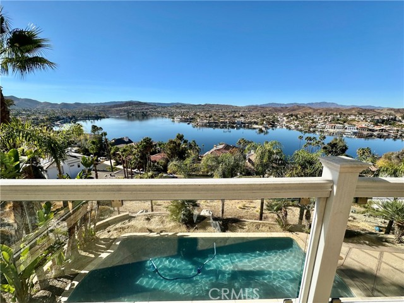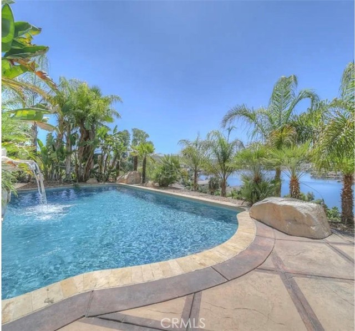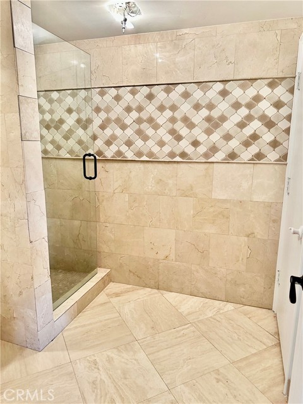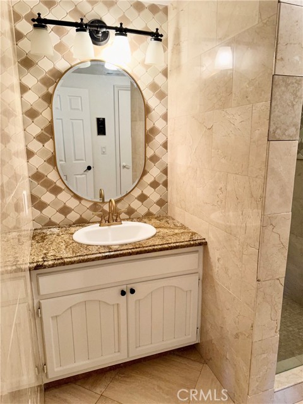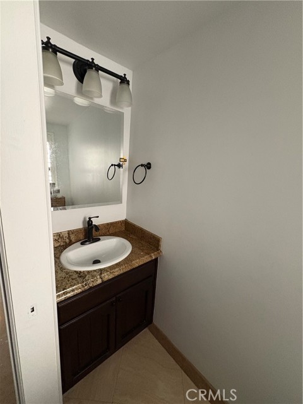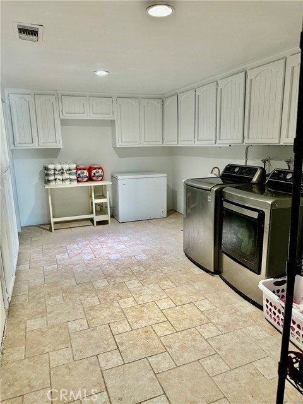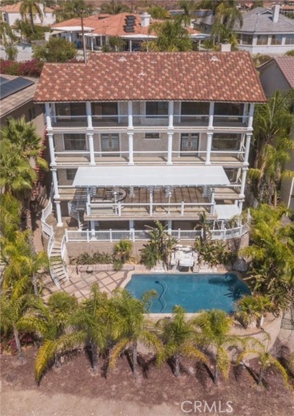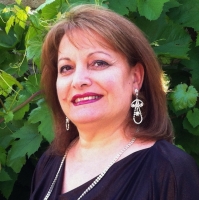22564 Inspiration Pt, Canyon Lake, CA 92587
Contact Silva Babaian
Schedule A Showing
Request more information
- MLS#: SW24255553 ( Single Family Residence )
- Street Address: 22564 Inspiration Pt
- Viewed: 2
- Price: $2,000,000
- Price sqft: $457
- Waterfront: Yes
- Wateraccess: Yes
- Year Built: 1982
- Bldg sqft: 4381
- Bedrooms: 5
- Total Baths: 6
- Full Baths: 2
- 1/2 Baths: 4
- Garage / Parking Spaces: 3
- Days On Market: 24
- Additional Information
- County: RIVERSIDE
- City: Canyon Lake
- Zipcode: 92587
- District: Lake Elsinore Unified
- High School: TEMCAN
- Provided by: eXp Realty of Southern California, Inc.
- Contact: Courtney Courtney

- DMCA Notice
-
DescriptionMillion Dollar Unobstructed Views in Canyon Lake! Experience luxury living at its finest in this stunning pool home, nestled within the prestigious gated community of Canyon Lake. Boasting breathtaking, unobstructed views of the lake from every level, this property is a true gem.Step into your dream home, where every detail has been designed for comfort, entertainment, and relaxation. The centerpiece is the saltwater pool and spa, perfectly positioned on the lower level to overlook the lake's largest expanse. Host unforgettable gatherings with a built in BBQ and multi level balconies, offering ample space for entertaining family and friends. Indulge in movie nights like never before in the custom movie theater/studio room, designed to elevate your entertainment experience. For the culinary enthusiast, the gourmet kitchen is a chef's dream, complete with top of the line upgrades to inspire your next culinary masterpiece. This home also caters to your practical needs, featuring a spacious 3 car garage and an additional garage on the lower level, perfect for storing all your toys and vehicles. After a long day, unwind in the private sauna, offering the ultimate relaxation experience.24/7 Gated with guard, community has alot of events that goes on With too many features to list, this home is truly a must see to believe. From its luxurious amenities to its unbeatable views, this Canyon Lake oasis is waiting for you. Dont miss your chance to own this incredible propertyit wont last long!
Property Location and Similar Properties
Features
Accessibility Features
- Parking
Appliances
- Barbecue
- Dishwasher
- Disposal
- Microwave
- Water Softener
Architectural Style
- Traditional
Assessments
- Unknown
Association Amenities
- Pickleball
- Pool
- Spa/Hot Tub
- Sauna
- Fire Pit
- Barbecue
- Outdoor Cooking Area
- Playground
- Dog Park
- Dock
- Golf Course
- Tennis Court(s)
- Paddle Tennis
- Electricity
- Trash
- Guard
- Security
- Hot Water
Association Fee
- 313.00
Association Fee Frequency
- Monthly
Basement
- Finished
Commoninterest
- None
Common Walls
- No Common Walls
Cooling
- Central Air
Country
- US
Eating Area
- Family Kitchen
- Dining Room
Entry Location
- first floor
Fireplace Features
- Family Room
- Wood Burning
Flooring
- Tile
Foundation Details
- None
Garage Spaces
- 3.00
Heating
- Central
- Electric
- Fireplace(s)
- Solar
High School
- TEMCAN
Highschool
- Temescal Canyon
Inclusions
- alarm sytem
- and water softener
Interior Features
- Balcony
- Ceiling Fan(s)
- Crown Molding
- Granite Counters
- High Ceilings
- Intercom
- Living Room Balcony
- Open Floorplan
- Pantry
- Vacuum Central
Laundry Features
- Common Area
- Electric Dryer Hookup
- Inside
- Laundry Chute
- Washer Hookup
Levels
- Three Or More
Living Area Source
- Assessor
Lockboxtype
- Combo
- See Remarks
Lot Features
- Cul-De-Sac
- Front Yard
- Park Nearby
- Sprinkler System
- Sprinklers In Front
- Sprinklers In Rear
- Sprinklers Manual
Other Structures
- Sauna Private
Parcel Number
- 353132035
Parking Features
- Driveway
- Garage
- On Site
- Private
- Public
Patio And Porch Features
- Patio
Pool Features
- Private
- In Ground
- Salt Water
Postalcodeplus4
- 7812
Property Type
- Single Family Residence
Property Condition
- Updated/Remodeled
Road Frontage Type
- City Street
School District
- Lake Elsinore Unified
Security Features
- 24 Hour Security
- Gated with Attendant
- Automatic Gate
- Card/Code Access
- Gated Community
- Gated with Guard
- Security System
- Smoke Detector(s)
- Wired for Alarm System
Sewer
- None
- Public Sewer
Spa Features
- Private
- Community
Utilities
- Electricity Available
- Water Available
View
- Lake
- Mountain(s)
- Neighborhood
- Pool
Waterfront Features
- Fishing in Community
- Lake Front
Water Source
- Public
Window Features
- Custom Covering
- Double Pane Windows
- Tinted Windows
Year Built
- 1982
Year Built Source
- Assessor
Zoning
- R1

