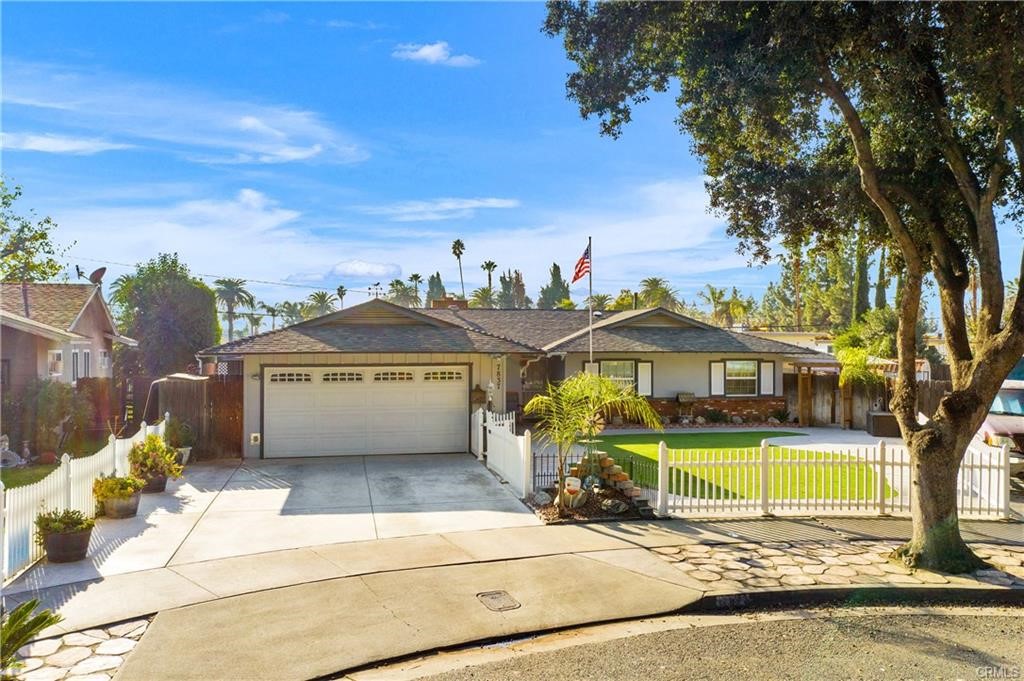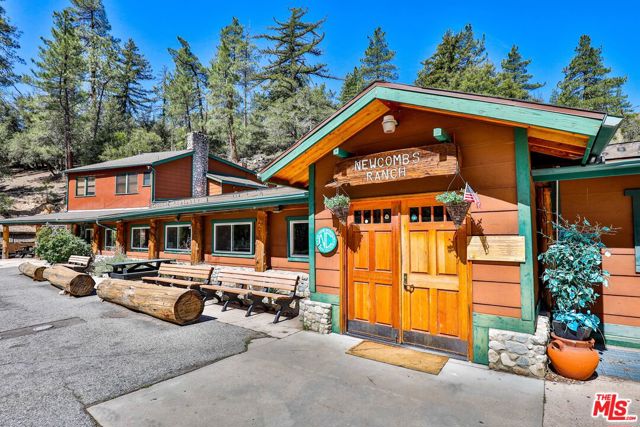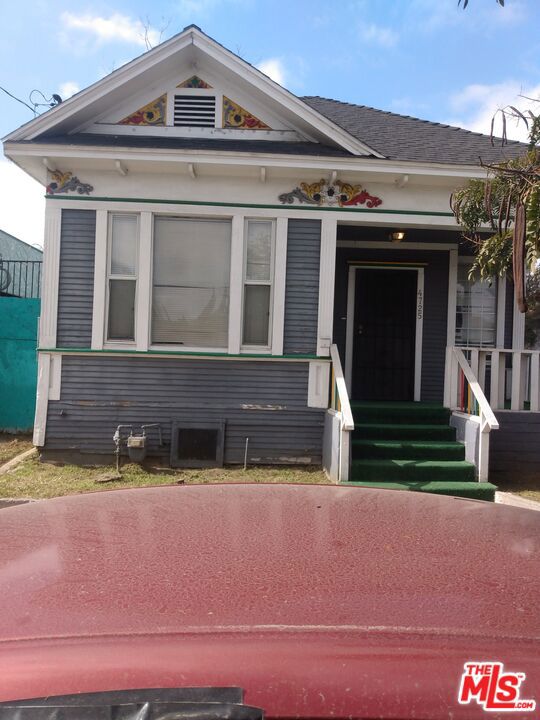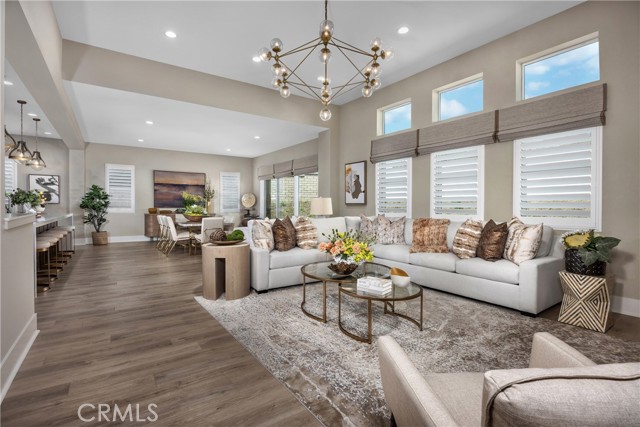6548 Canyon Oaks Drive, Simi Valley, CA 93063
Contact Silva Babaian
Schedule A Showing
Request more information
- MLS#: SW24255513 ( Single Family Residence )
- Street Address: 6548 Canyon Oaks Drive
- Viewed: 17
- Price: $1,696,990
- Price sqft: $550
- Waterfront: No
- Year Built: 2024
- Bldg sqft: 3086
- Bedrooms: 3
- Total Baths: 4
- Full Baths: 3
- 1/2 Baths: 1
- Garage / Parking Spaces: 4
- Days On Market: 93
- Additional Information
- County: VENTURA
- City: Simi Valley
- Zipcode: 93063
- District: Simi Valley Unified
- Middle School: VALVIE
- High School: SIMI
- Provided by: Peter Altuchow, Broker
- Contact: Peter Peter

- DMCA Notice
-
DescriptionThis brand new luxury Craftsman style home, spanning 3,093 square feet, is located in the prestigious gated community of Royal Oaks, offering both privacy and breathtaking scenic views. Featuring a spacious one story layout, the home includes 4 bedrooms, 3.5 bathrooms, and a 2 car garage. A standout feature is the optional multi gen, offering a private bedroom, bathroom, and large walk in closet perfect for extended family or guests. The flexible floor plan also offers the option for a dedicated Flex Room, California Room, and Living Suite, allowing you to tailor the space to your needs. The open concept gourmet kitchen, expansive bedrooms, and luxurious bathrooms highlight the attention to detail and high end finishes throughout. With a large lot offering plenty of outdoor space, a long driveway for ample parking, and a stunning living experience, this home is the epitome of upscale, comfortable living. Dont miss out on this incredible opportunity!
Property Location and Similar Properties
Features
Appliances
- ENERGY STAR Qualified Appliances
Architectural Style
- Craftsman
- Mediterranean
Assessments
- None
Association Amenities
- Other
Association Fee
- 295.00
Association Fee Frequency
- Monthly
Builder Name
- Pacific Communities Builder
Commoninterest
- None
Common Walls
- No Common Walls
Construction Materials
- Stone
- Stucco
- Wood Siding
Cooling
- Central Air
- Electric
Country
- US
Days On Market
- 18
Eating Area
- Dining Room
Fireplace Features
- Gas
Flooring
- Carpet
- Vinyl
Garage Spaces
- 2.00
Green Energy Efficient
- HVAC
- Water Heater
Green Energy Generation
- Solar
Heating
- Central
- ENERGY STAR Qualified Equipment
High School
- SIMI
Highschool
- Simi
Interior Features
- Ceiling Fan(s)
- High Ceilings
- Open Floorplan
- Pantry
- Quartz Counters
- Storage
Laundry Features
- Electric Dryer Hookup
- Individual Room
- Washer Hookup
Levels
- One
Lockboxtype
- None
Lot Dimensions Source
- Builder
Lot Features
- 0-1 Unit/Acre
Middle School
- VALVIE
Middleorjuniorschool
- Valley View
Parcel Number
- 6570092225
Parking Features
- Garage
Pool Features
- None
Property Type
- Single Family Residence
Road Surface Type
- Paved
School District
- Simi Valley Unified
Security Features
- Gated Community
Sewer
- Public Sewer
Uncovered Spaces
- 2.00
Utilities
- Cable Available
- Electricity Available
- Natural Gas Available
- Phone Available
- Sewer Available
- Water Available
View
- Canyon
- Mountain(s)
Views
- 17
Water Source
- Public
Year Built
- 2024
Year Built Source
- Builder






