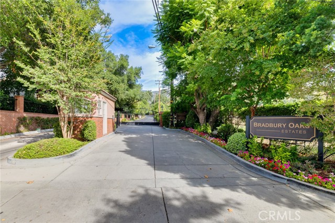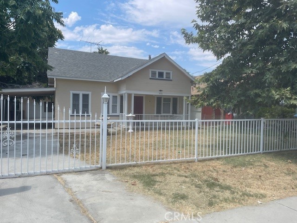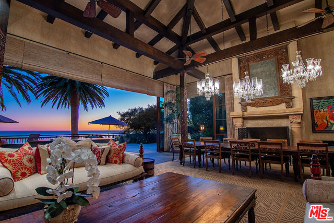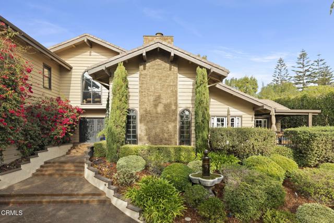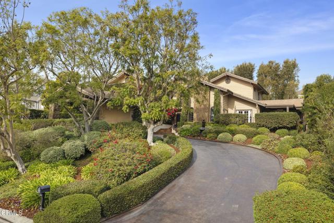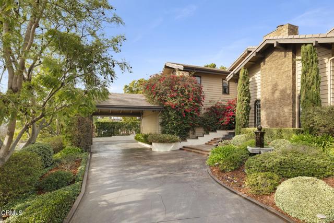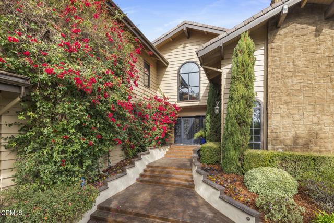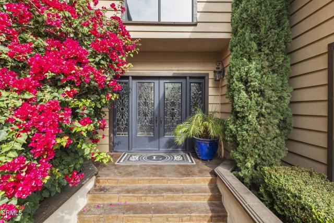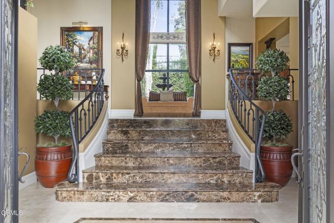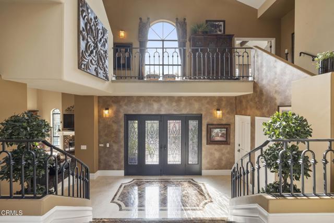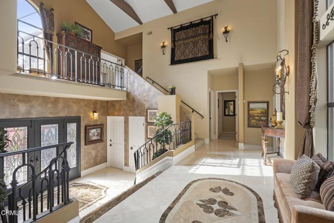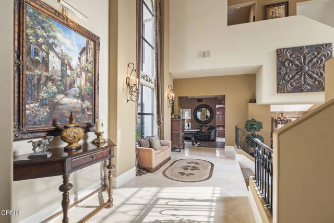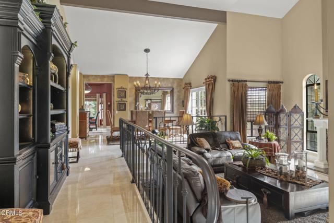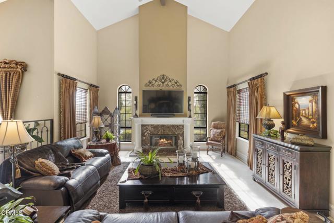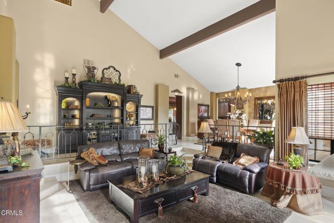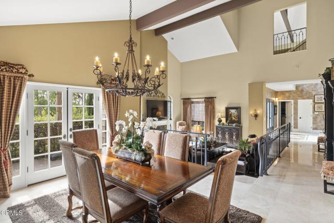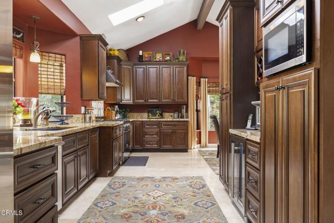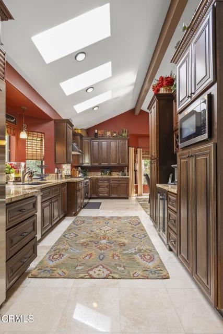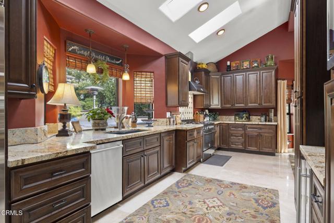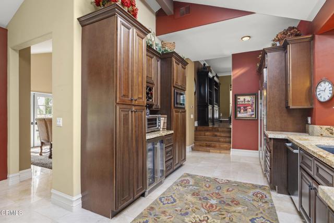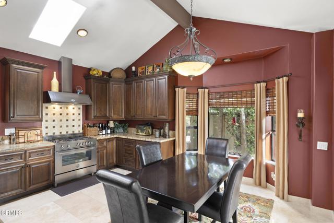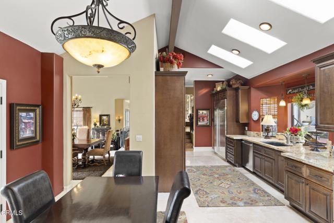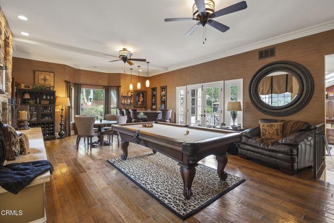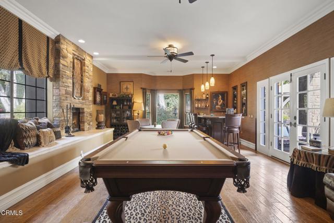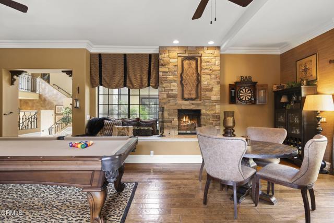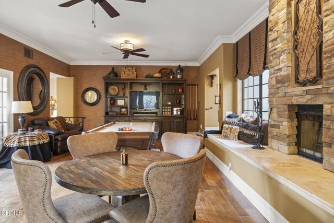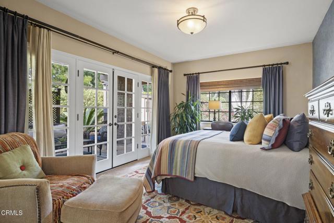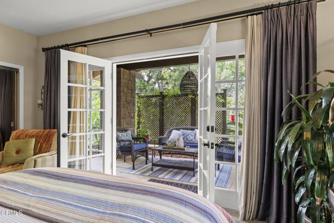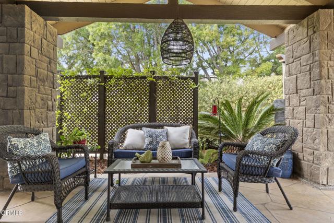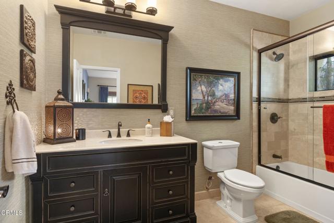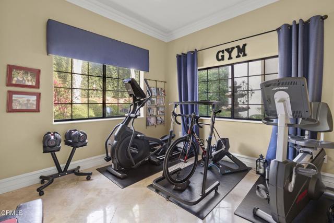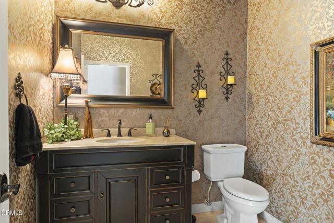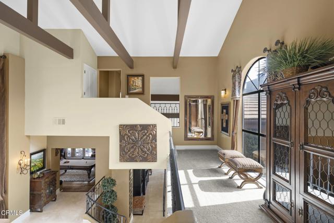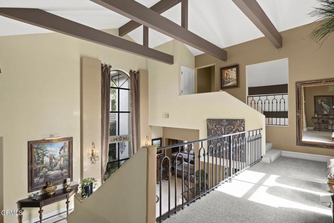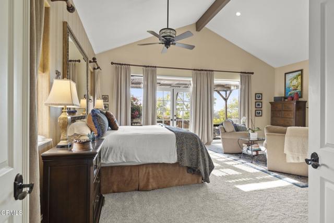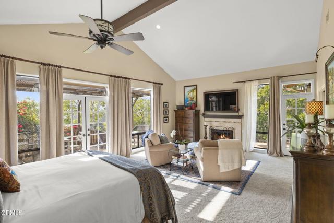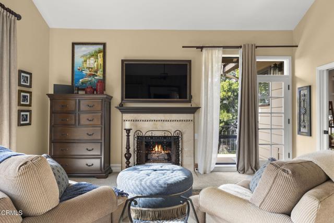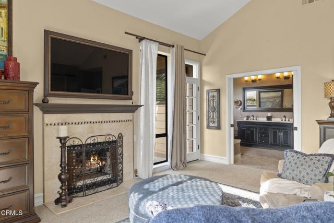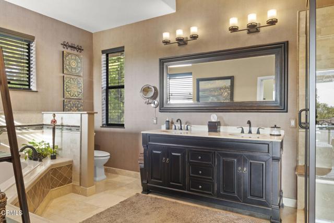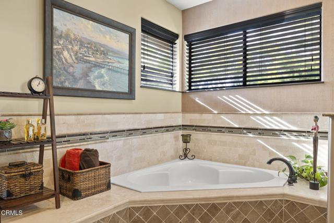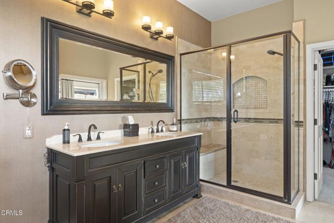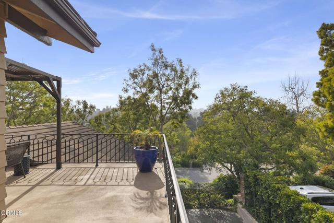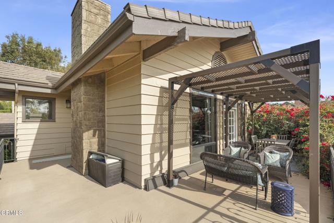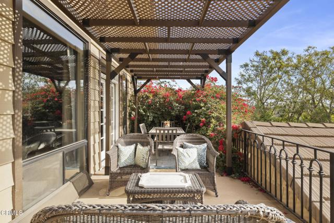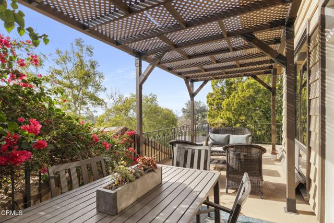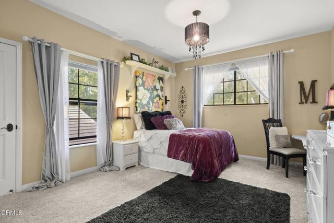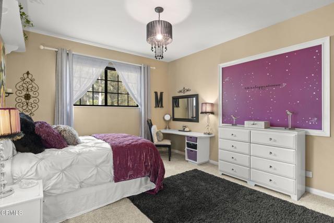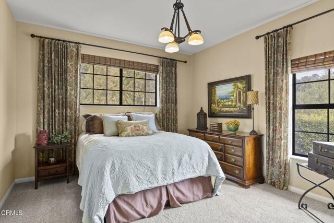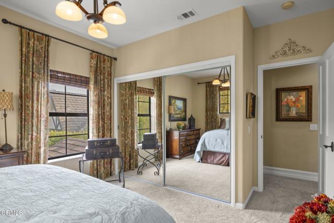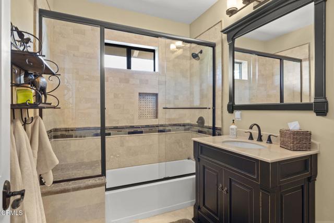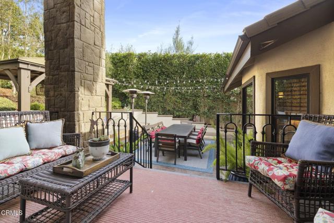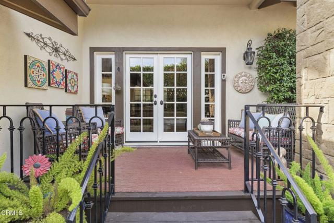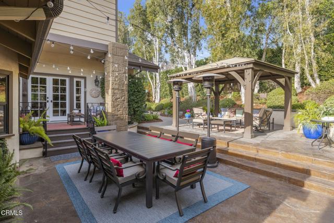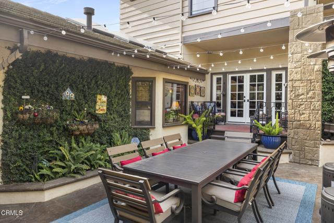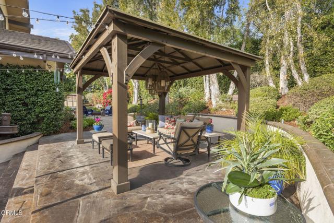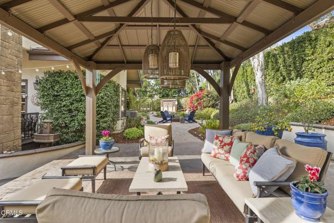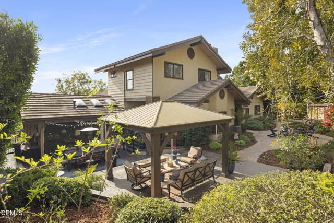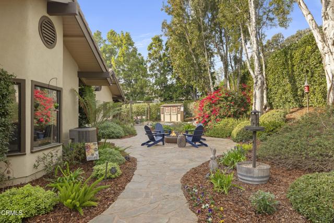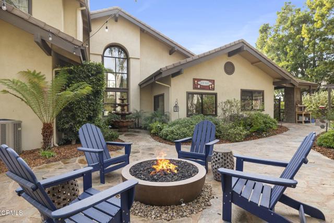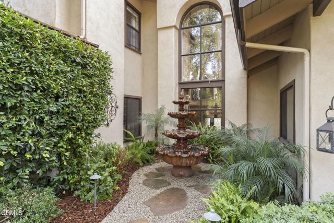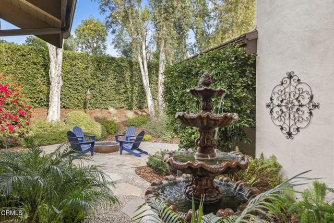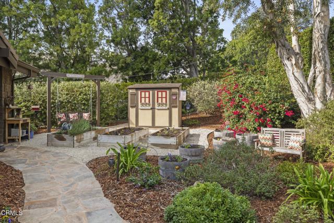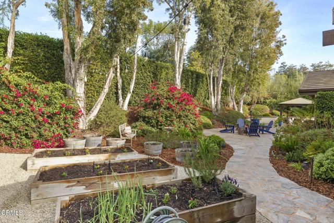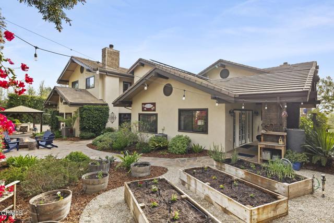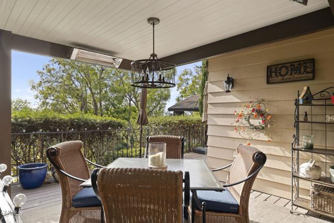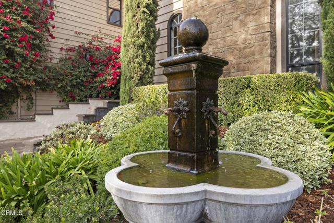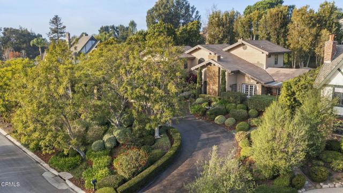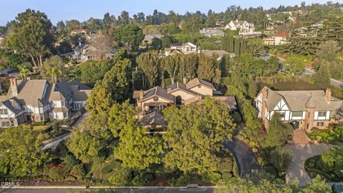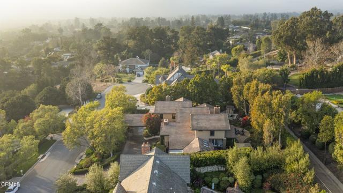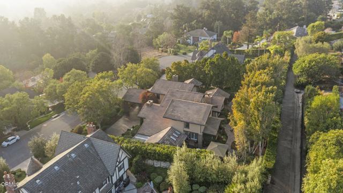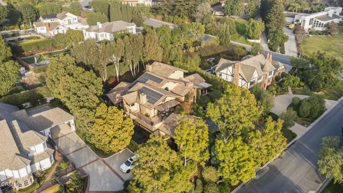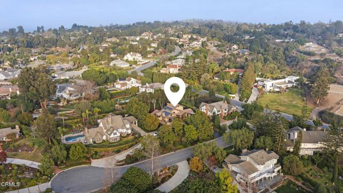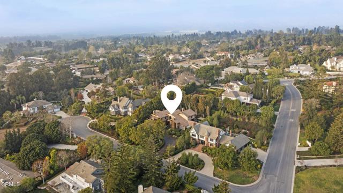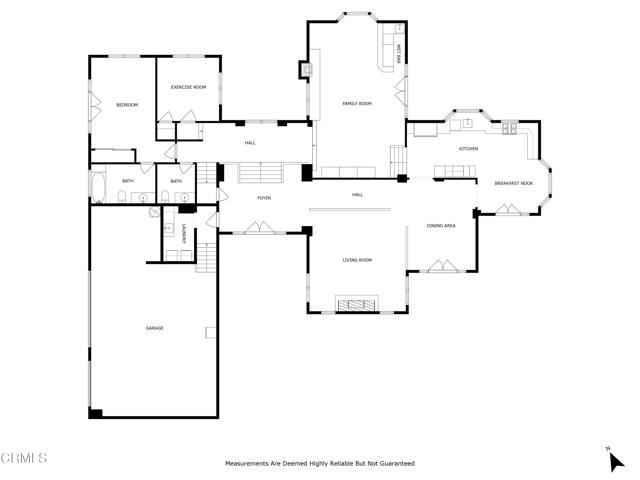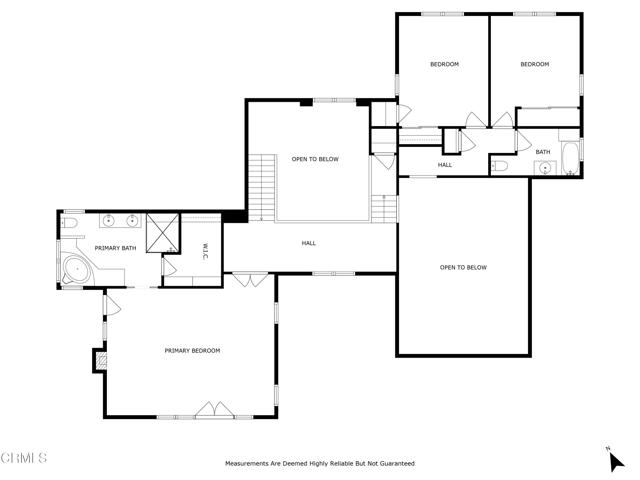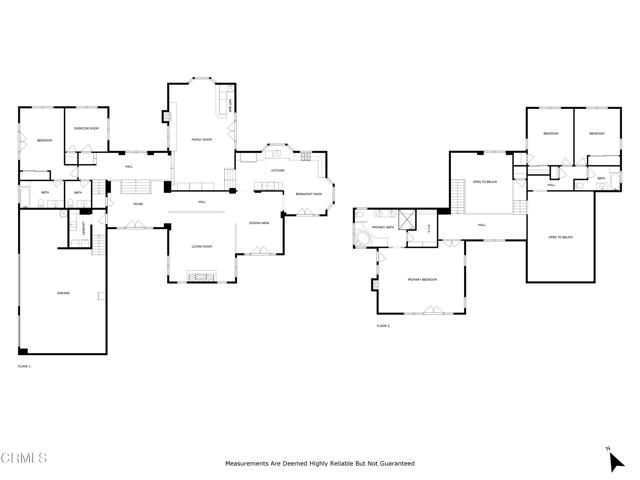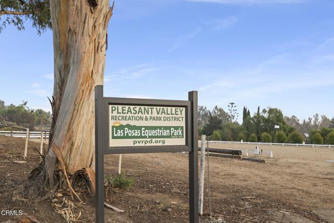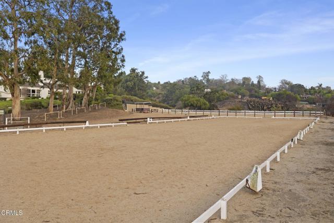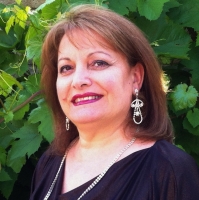317 El Tuaca Court, Camarillo, CA 93010
Contact Silva Babaian
Schedule A Showing
Request more information
- MLS#: V1-27288 ( Single Family Residence )
- Street Address: 317 El Tuaca Court
- Viewed: 5
- Price: $2,190,000
- Price sqft: $509
- Waterfront: No
- Year Built: 1990
- Bldg sqft: 4301
- Bedrooms: 5
- Total Baths: 4
- Full Baths: 3
- 1/2 Baths: 1
- Garage / Parking Spaces: 3
- Days On Market: 55
- Additional Information
- County: VENTURA
- City: Camarillo
- Zipcode: 93010
- Subdivision: Not Applicable
- Provided by: eXp Realty of Greater LA
- Contact: Derrick Derrick

- DMCA Notice
-
DescriptionExecutive living at its finest welcome to your new home!Nestled in the Las Posas Estates near both Spanish HIlls Country Club and Las Posas Country club, this meticulously cared for home offers you a lifestyle like no other. A quick view of the Equestrian center is seen as you turn into a quiet cul de sac near neighbors with clear pride of ownership. Mature trees adorn the drive way that lead you to a staircase up to the front door. You are then welcomed to a bright marble entryway with vaulted ceilings and travertine tile. An impressive living room near the large dining room offers you a chance to sit with those you love. A breakfast nook then leads to a roof covered porch for perfect evening dinners. The kitchen allows any chef to cook quality meals and a family to enjoy top of the line appliances. The main floor bedroom has French doors that open to the garden and a small porch for morning coffee. Finally, the bottom floor is capped off with a game room that offers a wet bar for having fun with your family and hosting any soiree you can imagine. An expansive two story window and stairway leads to the upstairs bedrooms with private veranda and in room fireplace. The primary bedroom boasts large jacuzzi tub, stone countertops and a chance to rest. The backyard is a masterpiece of drought tolerant landscaping, a water efficient drip system and cozy entertainment spaces. A fire pit, planter boxes, gazebo and a gardeners shed finish off the backyard.There are also solar panels and a Tesla battery backup in the garage. Whether you want to drive your cart to the club or ride your horse on the trails right behind the house, you have some great lifestyle options.This exquisite custom home is designed to every last detail, but it also simply a home. A home that a family can grow with and create memories together. Now its your turn. Schedule a showing today.
Property Location and Similar Properties
Features
Appliances
- Dishwasher
- Gas Oven
- Water Softener
- Refrigerator
Assessments
- None
Association Amenities
- Horse Trails
Association Fee
- 828.00
Association Fee Frequency
- Annually
Commoninterest
- None
Common Walls
- No Common Walls
Construction Materials
- Cement Siding
- Stone
Cooling
- Central Air
- Dual
Country
- US
Days On Market
- 44
Door Features
- French Doors
Eating Area
- Dining Room
Fencing
- Privacy
- Good Condition
- Wrought Iron
Fireplace Features
- Game Room
- Gas
- Wood Burning
- Outside
- Living Room
Flooring
- Tile
- Wood
Foundation Details
- Slab
Garage Spaces
- 3.00
Green Energy Generation
- Solar
Heating
- Central
- Fireplace(s)
Inclusions
- All home furnishings are negotiable
Interior Features
- Beamed Ceilings
- Vacuum Central
- Pantry
- Granite Counters
- Ceiling Fan(s)
- Wet Bar
- Storage
- Open Floorplan
- High Ceilings
- Cathedral Ceiling(s)
- Crown Molding
- Bar
- Built-in Features
Laundry Features
- Gas Dryer Hookup
- Washer Hookup
Levels
- Two
Living Area Source
- Public Records
Lockboxtype
- Supra
Lockboxversion
- Supra BT LE
Lot Features
- Back Yard
- Cul-De-Sac
- Sprinkler System
- Sprinklers Drip System
- Park Nearby
- Lot 20000-39999 Sqft
- Garden
- Landscaped
Other Structures
- Gazebo
- Shed(s)
Parcel Number
- 1520362075
Parking Features
- Driveway
Patio And Porch Features
- Deck
- Patio Open
- Front Porch
Pool Features
- None
Postalcodeplus4
- 8447
Property Type
- Single Family Residence
Property Condition
- Updated/Remodeled
- Turnkey
Road Surface Type
- Paved
Roof
- Tile
Security Features
- Security System
Sewer
- Conventional Septic
Spa Features
- None
Subdivision Name Other
- Not Applicable
View
- Trees/Woods
Virtual Tour Url
- https://my.matterport.com/show/?m=5oNhrCJiUSj&brand=0&mls=1&
Water Source
- Public
Window Features
- Custom Covering
- Garden Window(s)
Year Built
- 1990
Year Built Source
- Public Records

