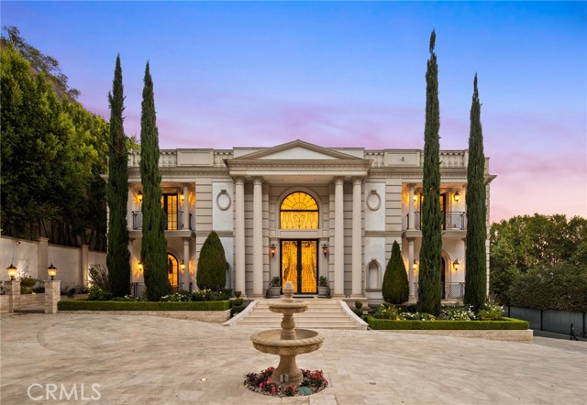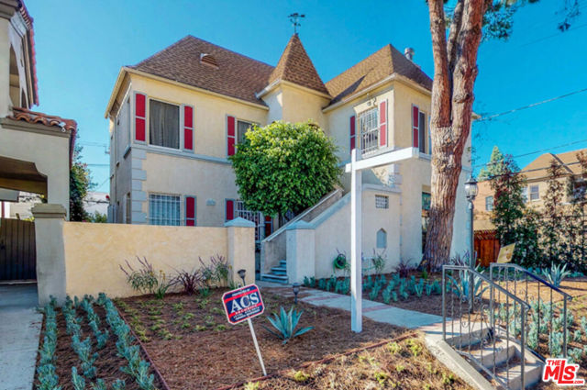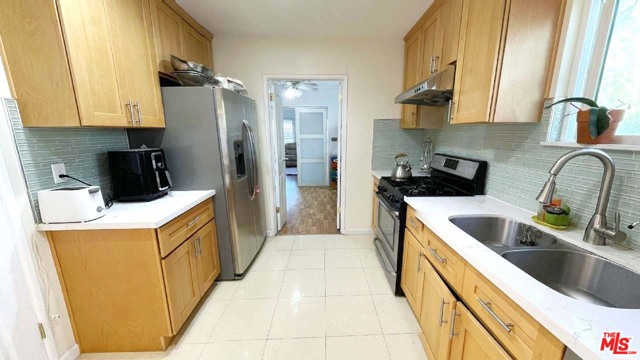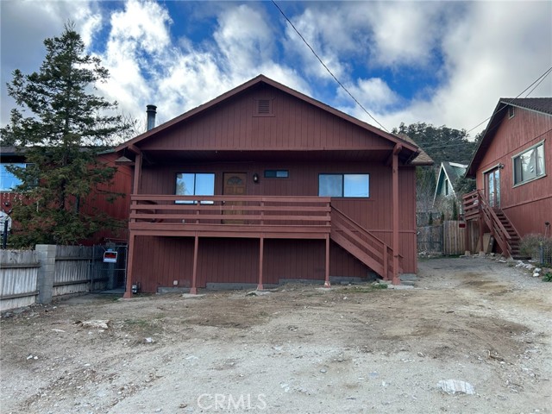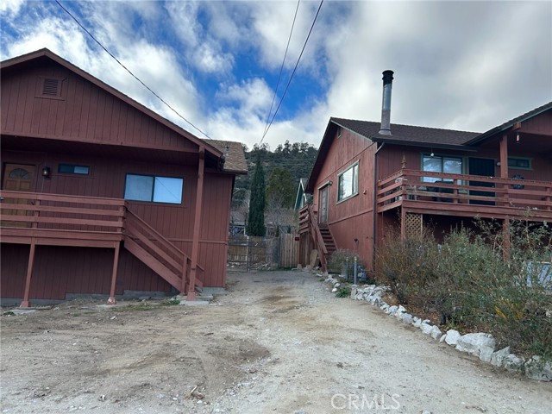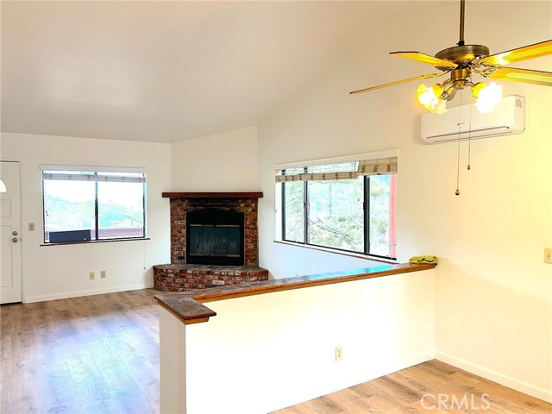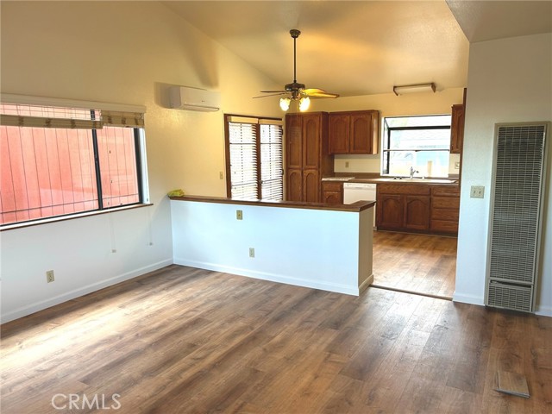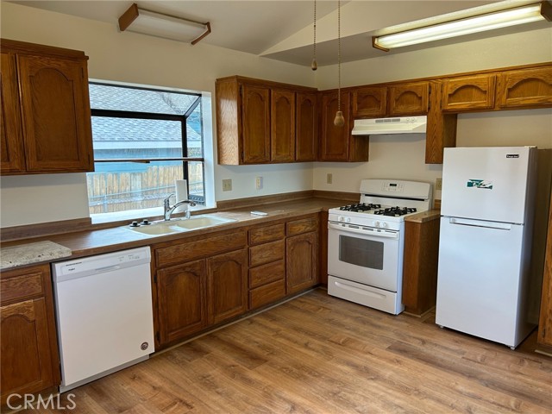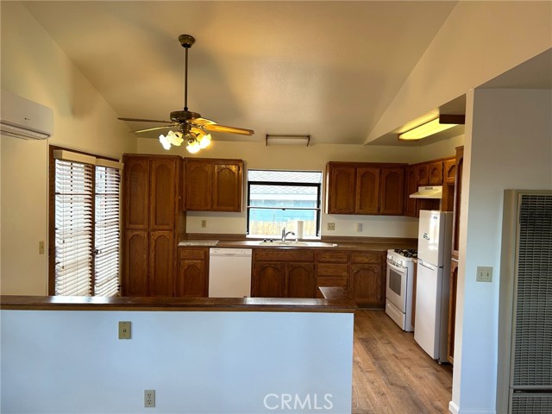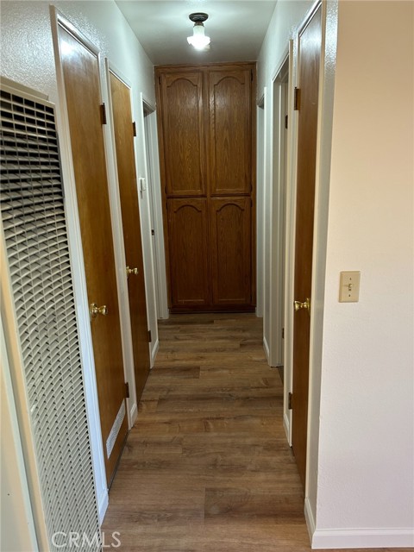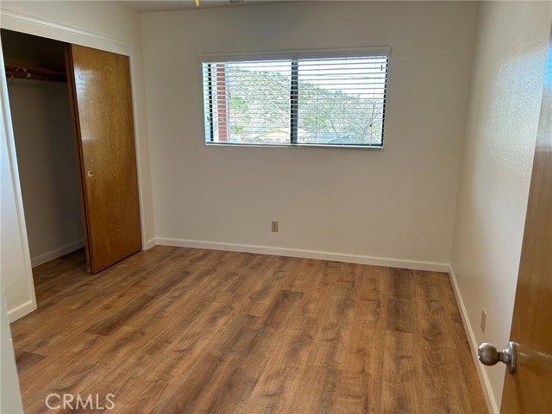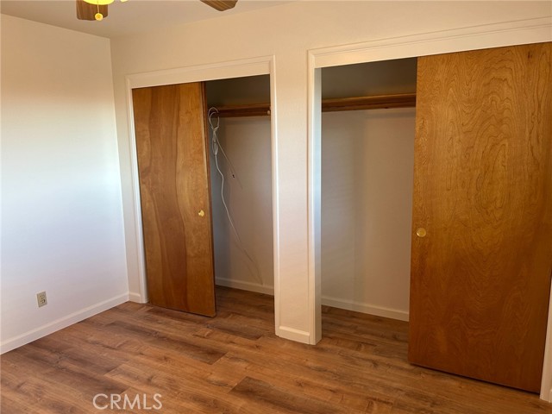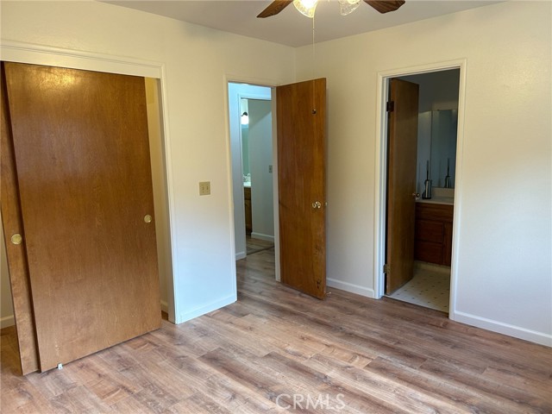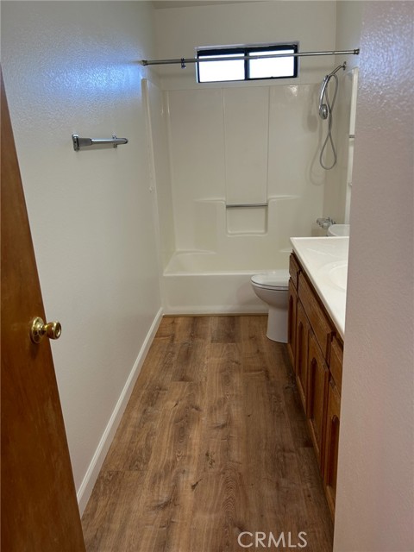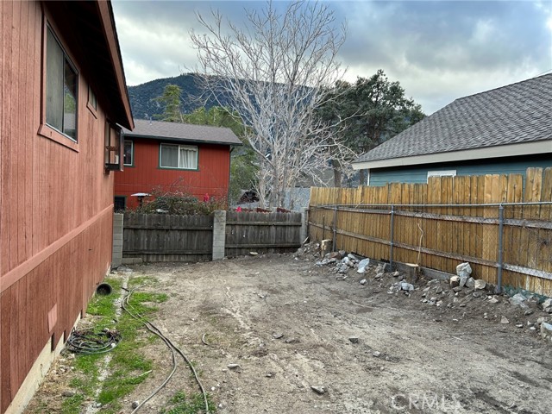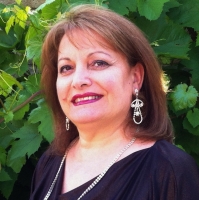925 Piru Way, Frazier Park, CA 93225
Contact Silva Babaian
Schedule A Showing
Request more information
- MLS#: SR24255128 ( Single Family Residence )
- Street Address: 925 Piru Way
- Viewed: 1
- Price: $1,700
- Price sqft: $2
- Waterfront: No
- Year Built: 1988
- Bldg sqft: 952
- Bedrooms: 2
- Total Baths: 2
- Full Baths: 2
- Days On Market: 25
- Additional Information
- County: KERN
- City: Frazier Park
- Zipcode: 93225
- District: El Tejon Unified
- Provided by: Dot Light Realty
- Contact: Daniel Daniel

- DMCA Notice
-
DescriptionRustic family rental property in Frazier Park! 2 Bedroom, 2 Bathroom (one in the master bedroom) with a wood burning stove, washer/dryer hookups, and a workshop/storage area in the unfinished basement. The property offers a fenced in backyard, which is accessible from the driveway and can be used for additional parking. Frazier Park is a peaceful mountain town 45 minutes North of Los Angeles off the I 5 Freeway. This home is located on a quiet street just a few minutes drive from the town center. Please contact the listing agent to view this wonderful rental opportunity today.
Property Location and Similar Properties
Features
Additional Rent For Pets
- No
Appliances
- Dishwasher
- Freezer
- Gas Oven
- Gas Range
- Gas Cooktop
- Refrigerator
- Water Heater
Association Fee
- 0.00
Common Walls
- No Common Walls
Construction Materials
- Wood Siding
Cooling
- None
Country
- US
Creditamount
- 50
Credit Check Paid By
- Tenant
Depositpets
- 250
Depositsecurity
- 1700
Eating Area
- In Living Room
Entry Location
- Upstairs on deck
Fencing
- Chain Link
- Wood
Fireplace Features
- Family Room
- Living Room
- Wood Burning
Flooring
- Laminate
Furnished
- Unfurnished
Garage Spaces
- 0.00
Heating
- Natural Gas
- Wall Furnace
- Wood Stove
Interior Features
- Ceiling Fan(s)
- Open Floorplan
Laundry Features
- Gas Dryer Hookup
- Washer Hookup
Levels
- One
Living Area Source
- Assessor
Lockboxtype
- None
Lot Features
- 0-1 Unit/Acre
- Back Yard
- Rectangular Lot
- Level
Parcel Number
- 25902616001
Parking Features
- Driveway
Patio And Porch Features
- Front Porch
Pets Allowed
- Call
Pool Features
- None
Postalcodeplus4
- 8112
Property Type
- Single Family Residence
Property Condition
- Updated/Remodeled
Rent Includes
- None
Roof
- Shingle
School District
- El Tejon Unified
Sewer
- Conventional Septic
Taxblock
- 26
Transferfee
- 0.00
Transferfeepaidby
- Tenant
Utilities
- Natural Gas Connected
View
- Mountain(s)
Water Source
- Public
Year Built
- 1988
Year Built Source
- Assessor
Zoning
- R-1

