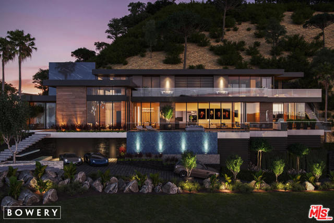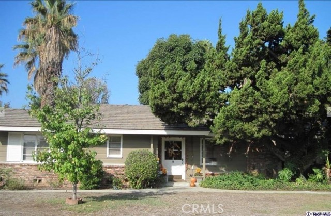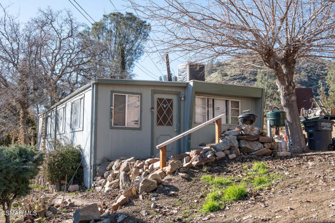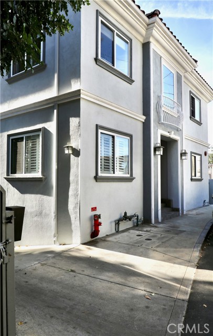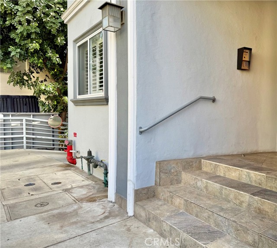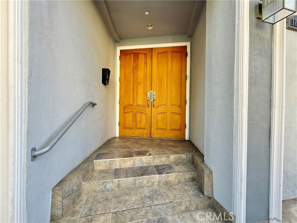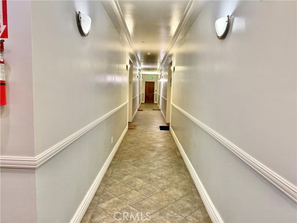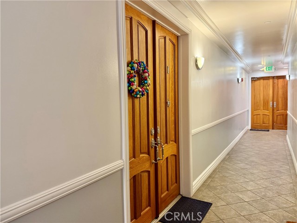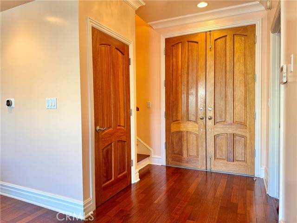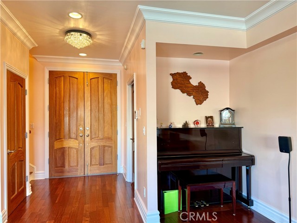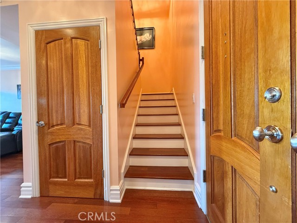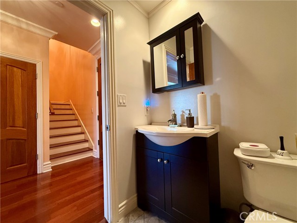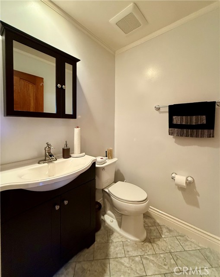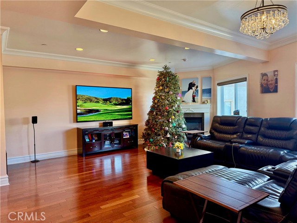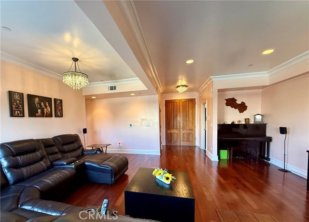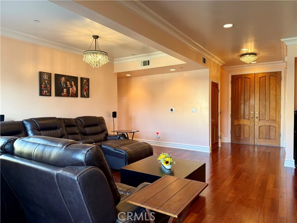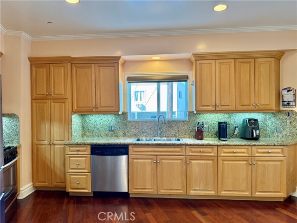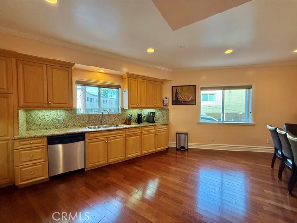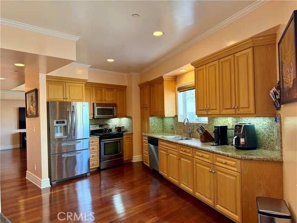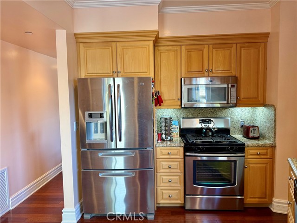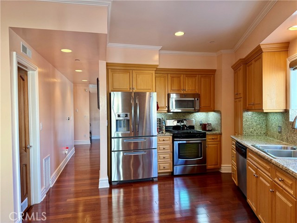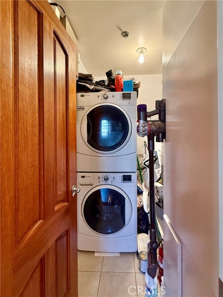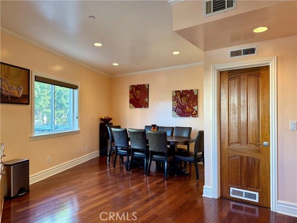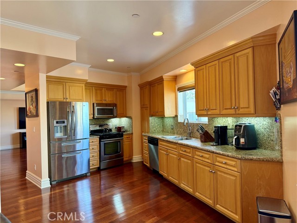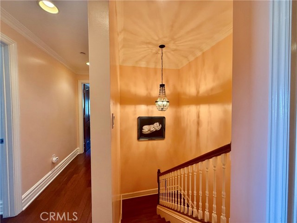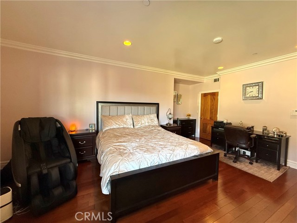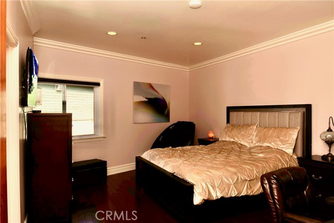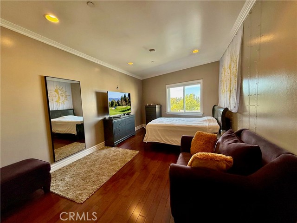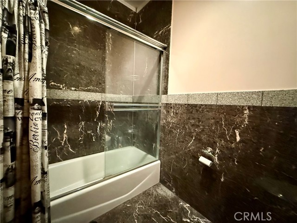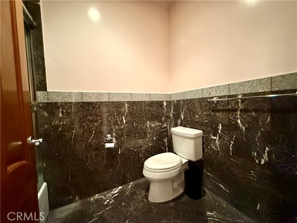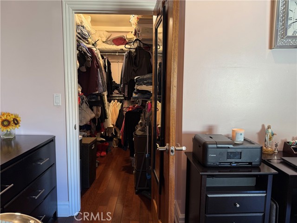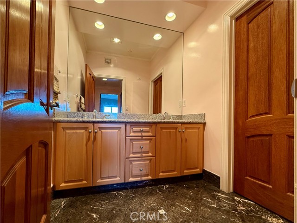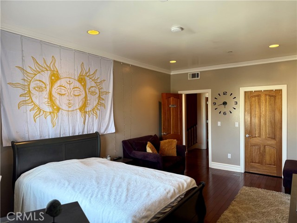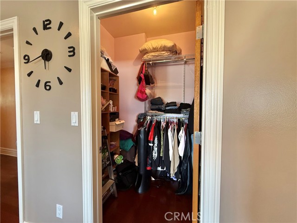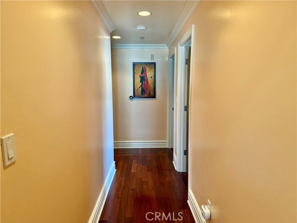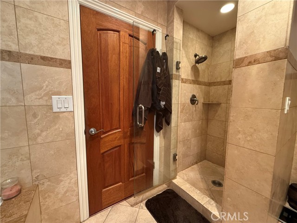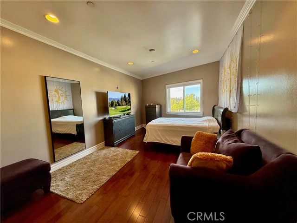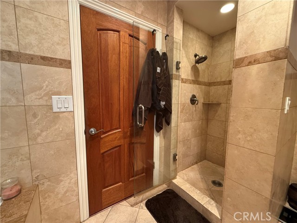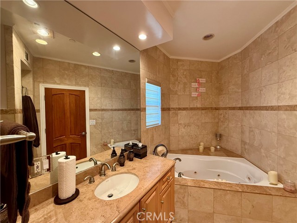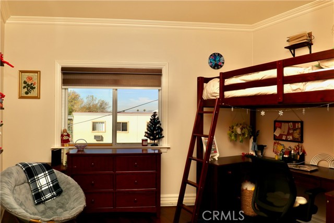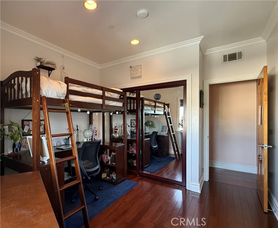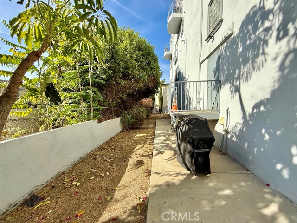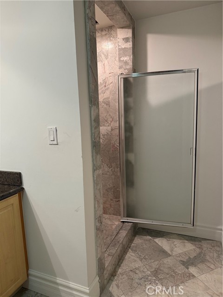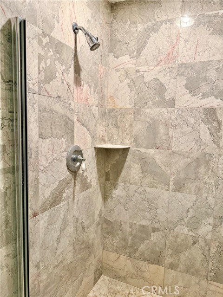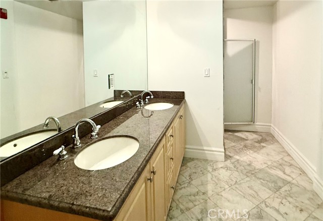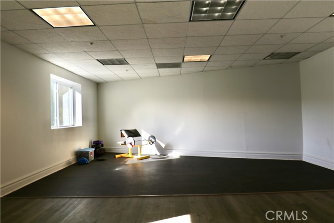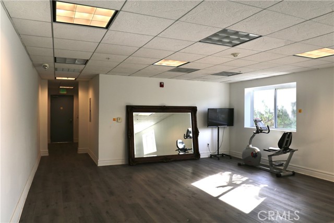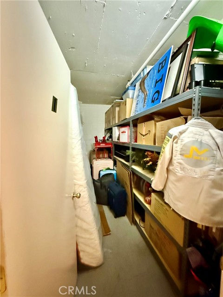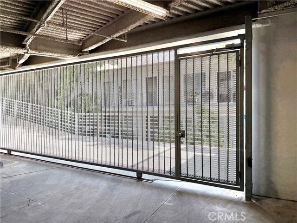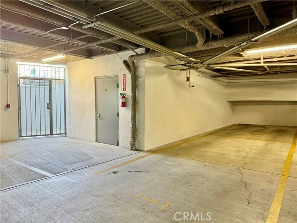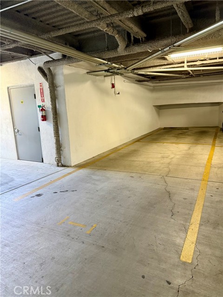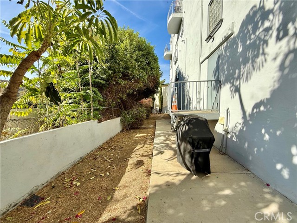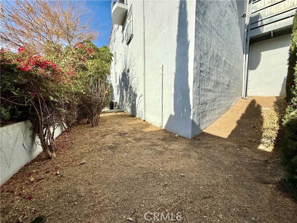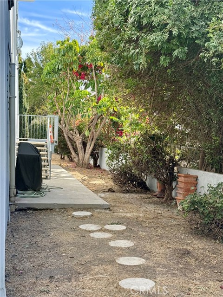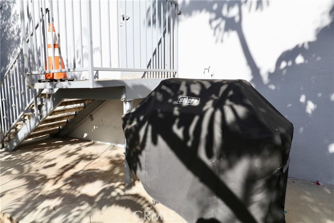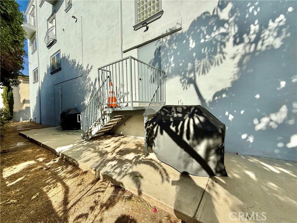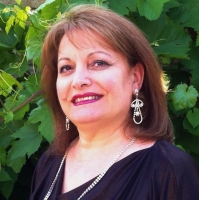11989 Laurelwood Drive 1, Studio City, CA 91604
Contact Silva Babaian
Schedule A Showing
Request more information
- MLS#: PW24255108 ( Condominium )
- Street Address: 11989 Laurelwood Drive 1
- Viewed: 1
- Price: $5,995
- Price sqft: $3
- Waterfront: No
- Year Built: 2004
- Bldg sqft: 1855
- Bedrooms: 3
- Total Baths: 2
- Full Baths: 2
- Garage / Parking Spaces: 2
- Days On Market: 10
- Additional Information
- County: LOS ANGELES
- City: Studio City
- Zipcode: 91604
- District: Los Angeles Unified
- Elementary School: CARCHA
- Provided by: Beach To Hills Homes
- Contact: Shannon Shannon

- DMCA Notice
-
DescriptionWelcome to 11989 Laurelwood Drive Suite 1 which was recently updated, two story Condo in the Heart of Studio City, offering a blend of Luxury, safety and convenience. Step into an elevated area adorned with a tray ceiling showcasing a beautiful crystal Chandelier. The Gas fireplace featuring a granite surround and white mantle, adds warmth to the Cherrywood floors that flow throughout the home. A large sectional sofa and Smart TV with background lighting create a perfect space for relaxation. The updated kitchen boasts stainless steel Maytag Appliances, including a French Door refrigerator with water dispenser, a four burner range with oven, an overhead microwave and dishwasher. Maple cabinetry with pantry, crown Moulding throughout, Stainless steel Sink, and Granite Counter tops enhance the culinary experience. The spacious dining area off the Kitchen is ideal for entertaining. Central Air and Heat has two units for both levels. Upstairs are all the bedrooms. The Primary Ensuite offers a Luxurious retreat with a Tub, travertine floors surround a walk in shower, a large mirror and maple cabinetry. This bedroom is quite large with walk in closet and generous sized windows. While Bedroom two, the smallest of the three, is versatile for use of being an office or bedroom, featuring sliding glass mirrored doors. Theres a hall bathroom for the two other bedrooms to share with a walk in shower, granite counters and large mirror. Gym and Sauna with Private bathroom, Gated Garage with two tandem parking spots and building has 3 Guests parking spots for first comers. BBQ Grill and grassy area to enjoy at the bottom of the property.
Property Location and Similar Properties
Features
Additional Rent For Pets
- No
Assessments
- Seller to Pay
Association Amenities
- Sauna
- Barbecue
- Gym/Ex Room
- Maintenance Front Yard
Common Walls
- 2+ Common Walls
Cooling
- Central Air
Country
- US
Creditamount
- 40
Credit Check Paid By
- Tenant
Depositkey
- 250
Depositother
- 75
Depositpets
- 1000
Depositsecurity
- 5995
Elementary School
- CARCHA
Elementaryschool
- Carpenter Charter
Entry Location
- Street
Fireplace Features
- None
Furnished
- Partially
Garage Spaces
- 2.00
Green Energy Efficient
- Windows
Heating
- Central
Laundry Features
- Individual Room
Levels
- Two
Living Area Source
- Assessor
Lockboxtype
- None
Parcel Number
- 2369017036
Parking Features
- Assigned
- Gated
- Private
- Tandem Garage
Pets Allowed
- Call
Pool Features
- None
Postalcodeplus4
- 3770
Property Type
- Condominium
Rent Includes
- Trash Collection
- Water
School District
- Los Angeles Unified
Sewer
- Sewer Paid
Spa Features
- None
Transferfee
- 125.00
Transferfeepaidby
- Tenant
View
- None
Water Source
- Public
Year Built
- 2004
Year Built Source
- Assessor
Zoning
- LAR3

