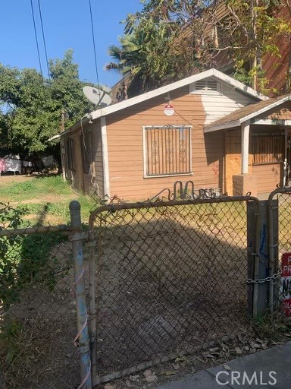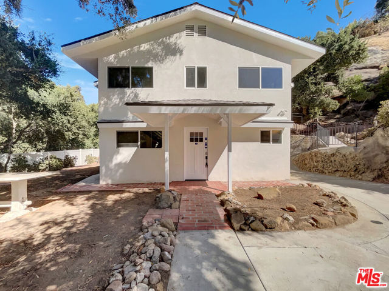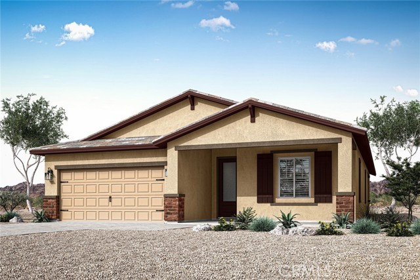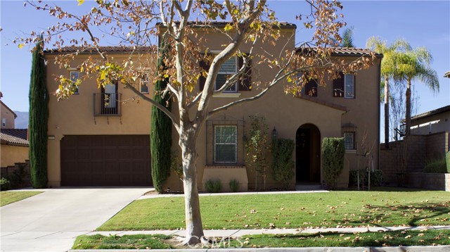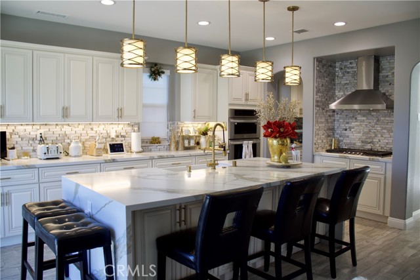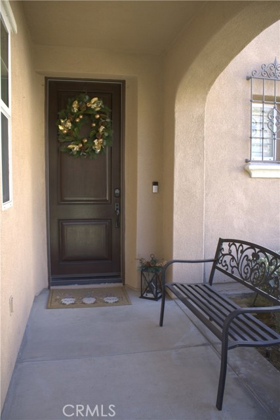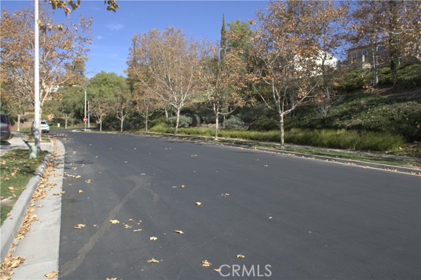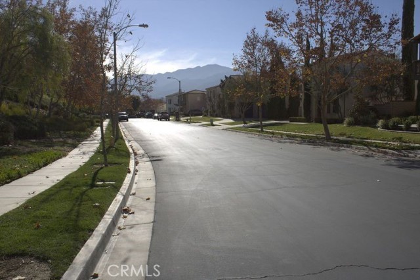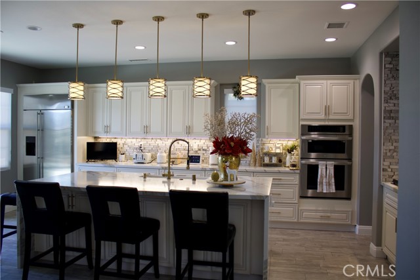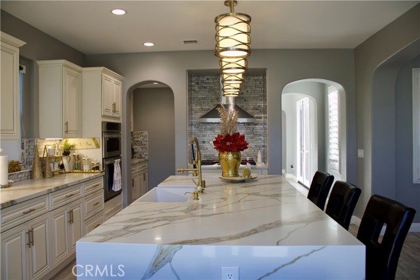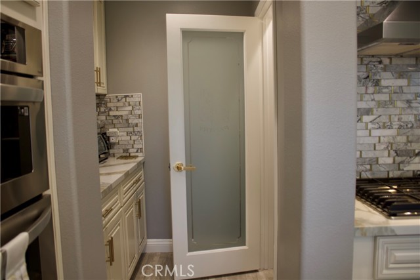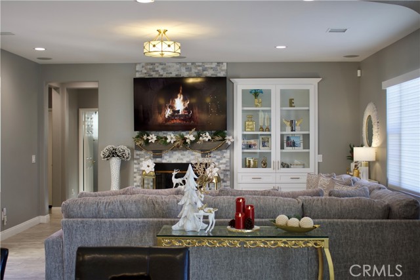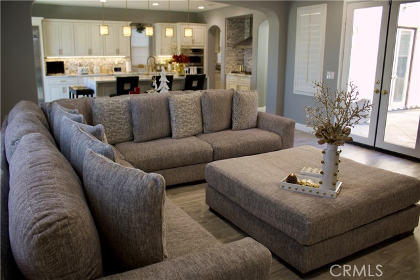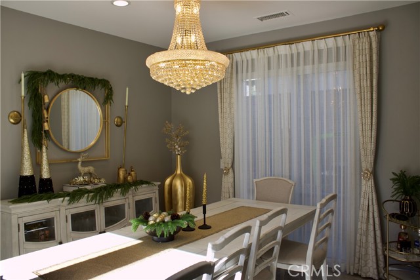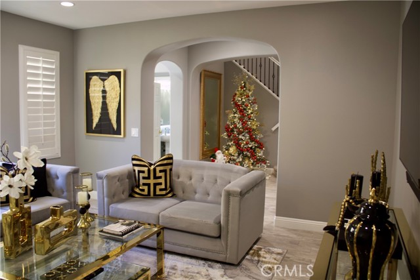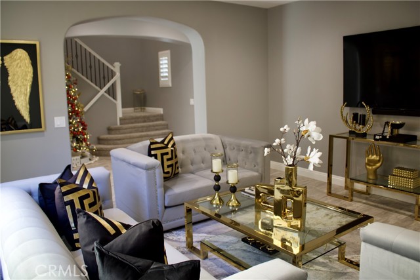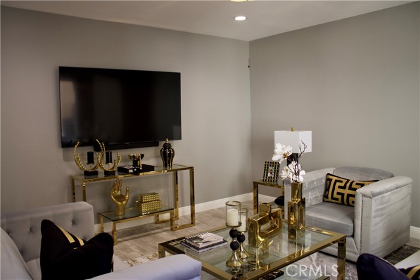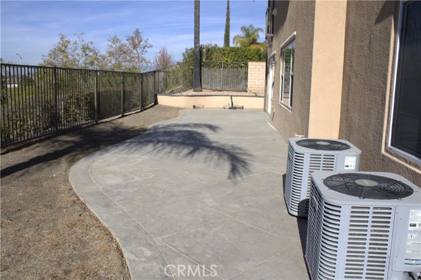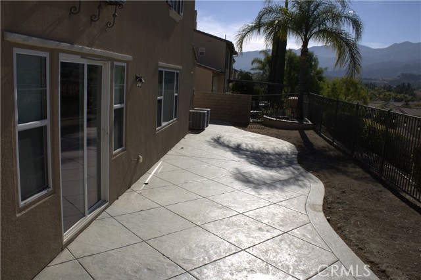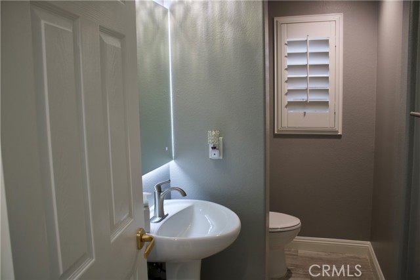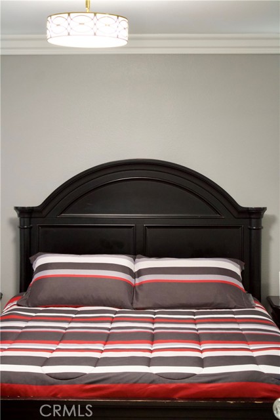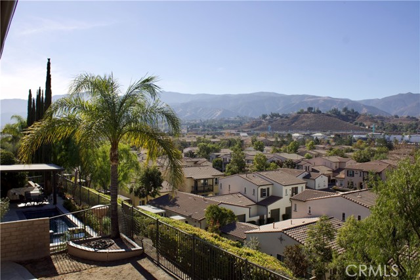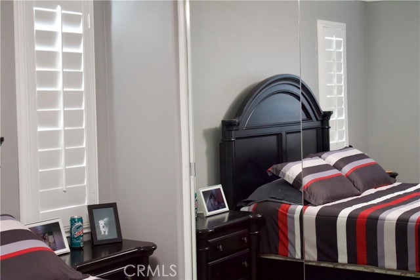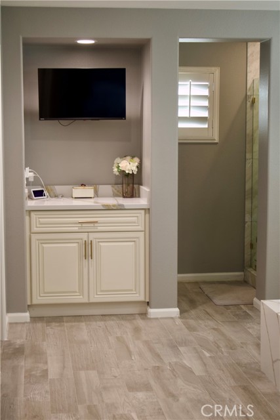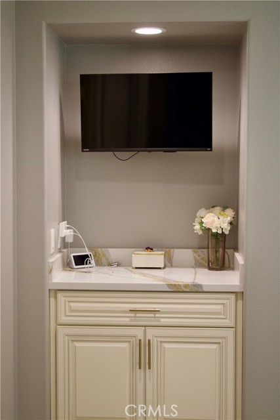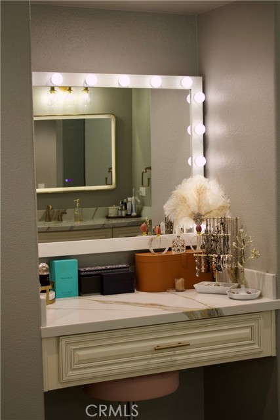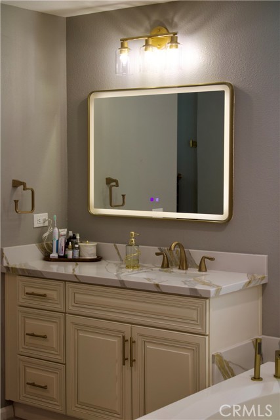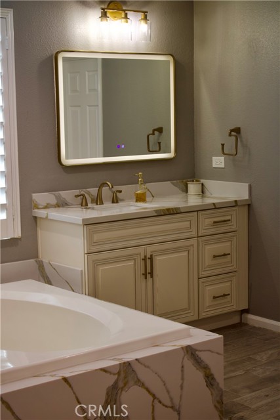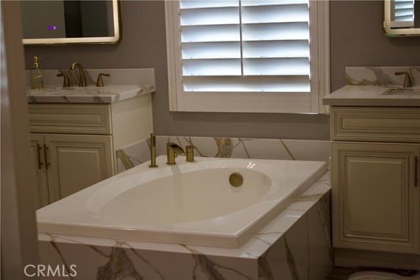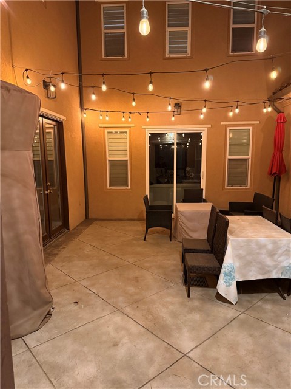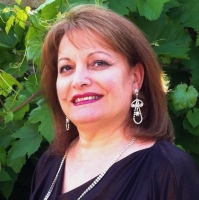4332 Cantada Drive, Corona, CA 92883
Contact Silva Babaian
Schedule A Showing
Request more information
- MLS#: IV24254932 ( Single Family Residence )
- Street Address: 4332 Cantada Drive
- Viewed: 5
- Price: $1,109,000
- Price sqft: $292
- Waterfront: No
- Year Built: 2005
- Bldg sqft: 3793
- Bedrooms: 4
- Total Baths: 5
- Full Baths: 4
- 1/2 Baths: 1
- Garage / Parking Spaces: 4
- Days On Market: 90
- Additional Information
- County: RIVERSIDE
- City: Corona
- Zipcode: 92883
- Subdivision: Other (othr)
- District: Corona Norco Unified
- Elementary School: WILSON
- High School: SANTIA
- Provided by: Davidson Estates and Homes
- Contact: DAVID DAVID

- DMCA Notice
-
DescriptionHome Sweet Home Awaits! Welcome to this fully remodeled and stunningly updated home nestled in the exclusive, gated community of Temescal Heights at Dos Lagos. Situated next to the renowned Dos Lagos Golf Course, this property offers breathtaking views and an unbeatable location. Start your mornings in the extra large master bedroom, soaking in the picturesque mountain views, and end your evenings with the glow of city lights. This home has been meticulously upgraded from top to bottom, offering luxury and modern comfort throughout. Key Features: 4 Bedrooms: Including one downstairs with a beautifully renovated full bathroom featuring a marble shower. Bonus Room & Master Retreat: Perfect for extra space and relaxation. Modern Kitchen: Fully redesigned with a sleek, contemporary touch, boasting a large granite island, stylish backsplashes, updated appliances, ample storage, and high quality cabinetry and open floorplan with a layout that provides a spacious and connected updated living room with a stylish fireplace. Smart Home Features: Smart thermostats, and security systems. Interior Upgrades: Freshly painted walls, brand new tile flooring, plush carpeting, and recessed lighting throughout the home. Stunning Master Bathroom: Completely renovated with a marble shower for a spa like experience. Outdoor Living: An open central courtyard ideal for entertaining or celebrating special moments. 4 Car Garage: Plenty of space for your vehicles and storage needs. Best of all, this home is within walking distance of shopping, dining, and entertainment! Enjoy the convenience of nearby favorites like Target, Best Buy, Starbucks, Trader Joes, Wood Ranch, and more. This home truly has it allstyle, comfort, and an unbeatable location. Seeing is believing.
Property Location and Similar Properties
Features
Appliances
- Built-In Range
- Convection Oven
- Dishwasher
- Gas Oven
- Gas Range
- Gas Cooktop
- Gas Water Heater
- High Efficiency Water Heater
- Microwave
- Range Hood
- Refrigerator
- Water Heater
Assessments
- Special Assessments
- CFD/Mello-Roos
Association Amenities
- Playground
- Pets Permitted
Association Fee
- 235.00
Association Fee Frequency
- Monthly
Commoninterest
- Planned Development
Common Walls
- No Common Walls
Cooling
- Central Air
Country
- US
Days On Market
- 86
Eating Area
- Dining Room
Elementary School
- WILSON
Elementaryschool
- Wilson
Entry Location
- Ground / Main
Exclusions
- Dinning room chandler
- TV's and wall mounts
- hung mirrors and wall decorations
Fireplace Features
- Family Room
- Gas
Flooring
- Carpet
- Tile
Garage Spaces
- 4.00
Heating
- Central
High School
- SANTIA
Highschool
- Santiago
Interior Features
- Attic Fan
- Granite Counters
- Open Floorplan
- Pantry
- Recessed Lighting
- Wired for Sound
Laundry Features
- Gas & Electric Dryer Hookup
- Individual Room
- Upper Level
- Washer Hookup
Levels
- Two
Living Area Source
- Assessor
Lockboxtype
- None
Lot Features
- 0-1 Unit/Acre
Parcel Number
- 279500003
Parking Features
- Direct Garage Access
- Garage Door Opener
Patio And Porch Features
- None
Pool Features
- None
Postalcodeplus4
- 7337
Property Type
- Single Family Residence
Property Condition
- Turnkey
- Updated/Remodeled
School District
- Corona-Norco Unified
Security Features
- Card/Code Access
- Gated Community
- Security System
Sewer
- Public Sewer
Spa Features
- None
Subdivision Name Other
- Temescal Heights at Dos Lagos
Utilities
- Electricity Connected
- Natural Gas Connected
- Sewer Connected
View
- City Lights
Water Source
- Public
Year Built
- 2005
Year Built Source
- Assessor

