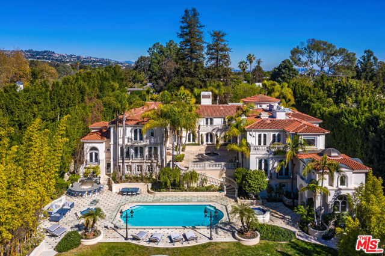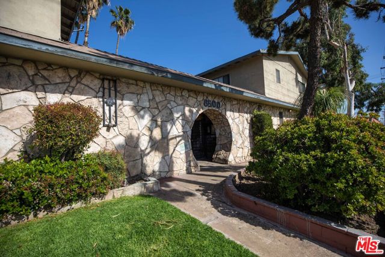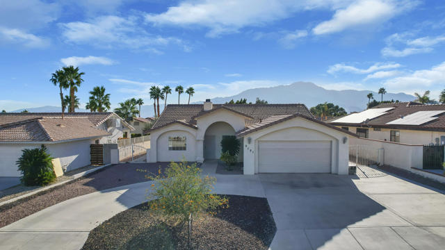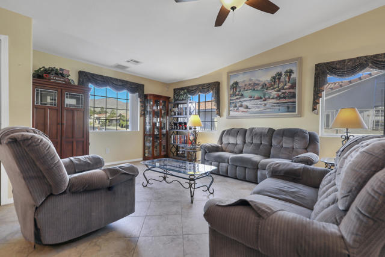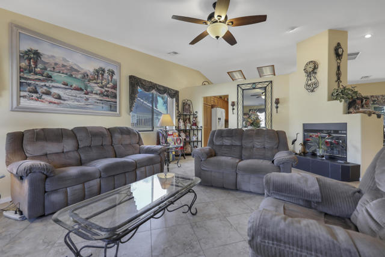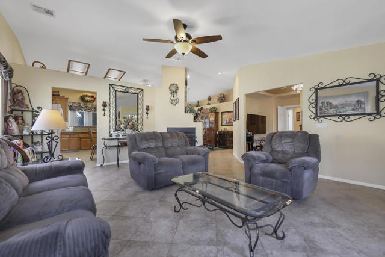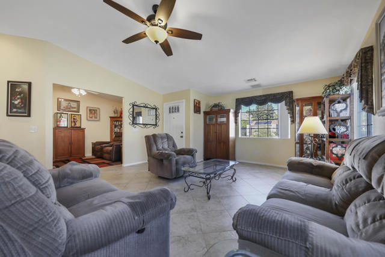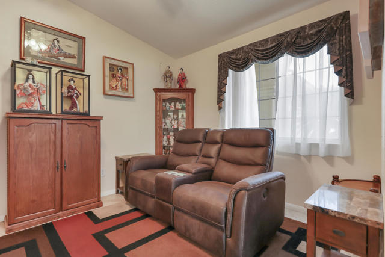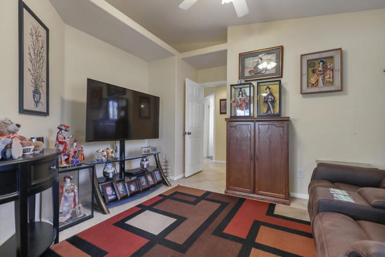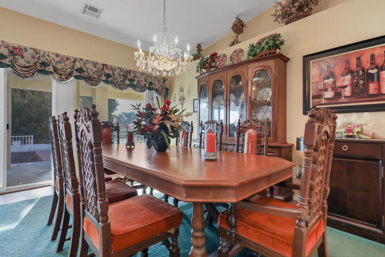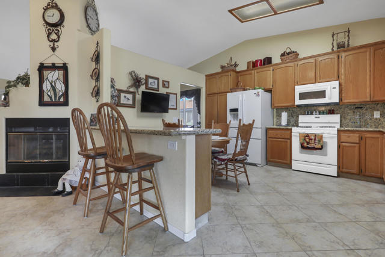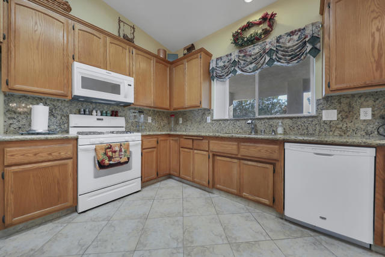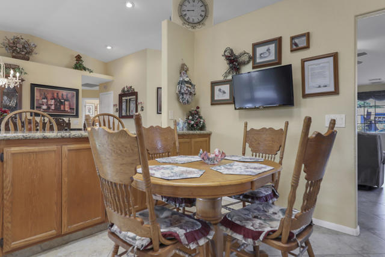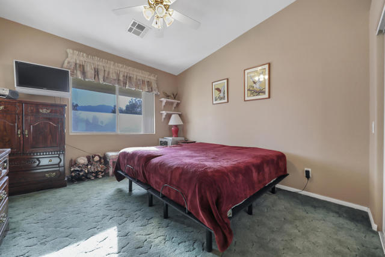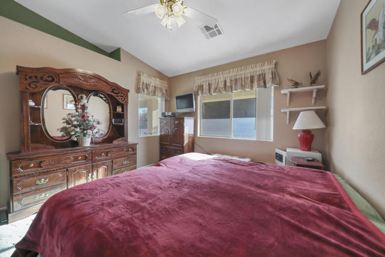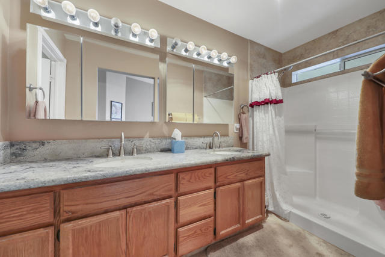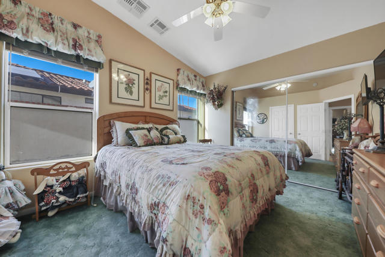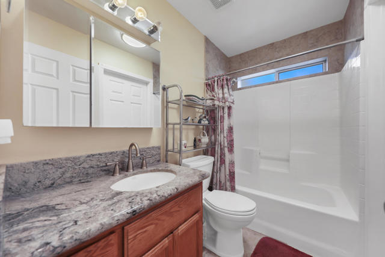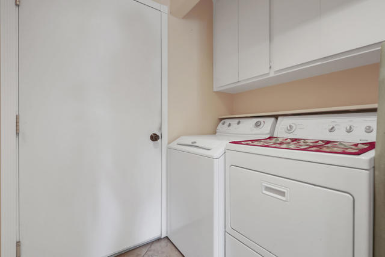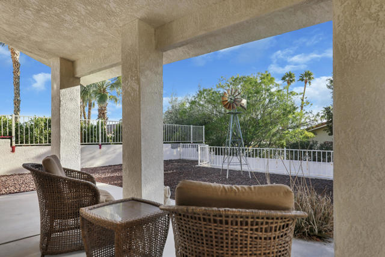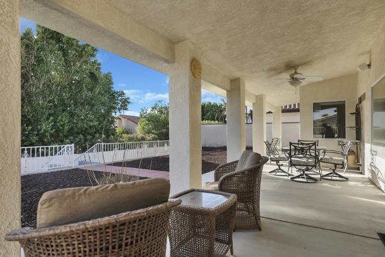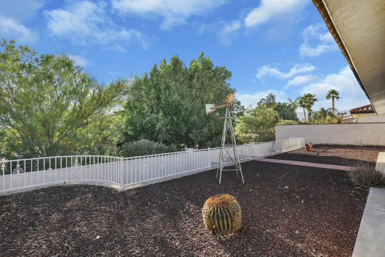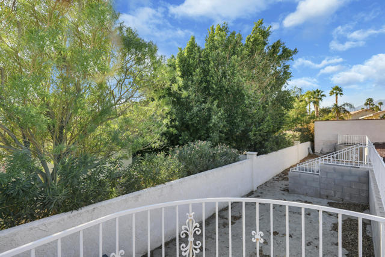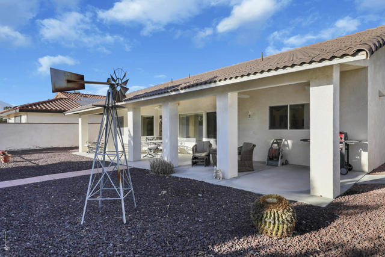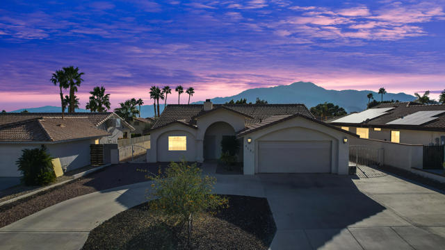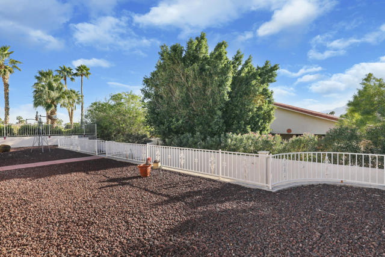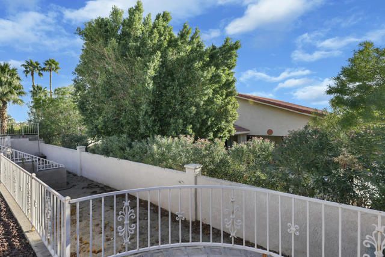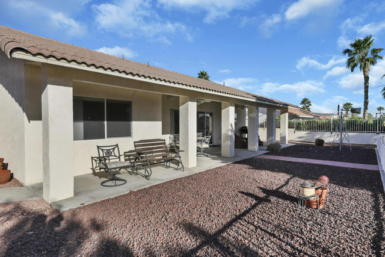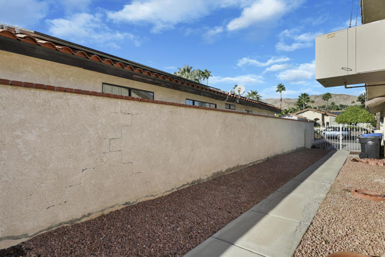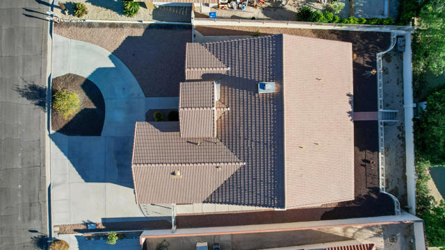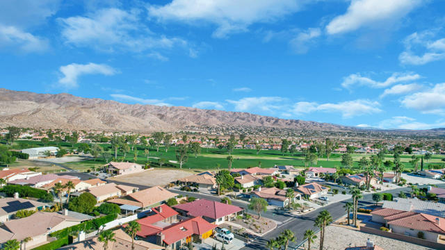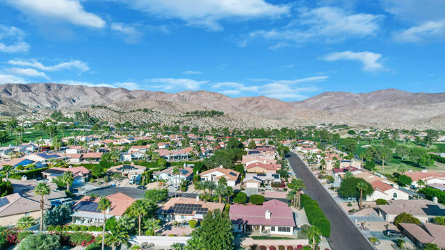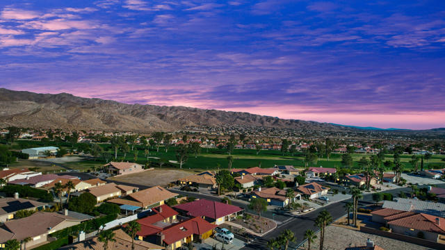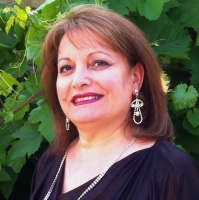9181 Warwick Drive, Desert Hot Springs, CA 92240
Contact Silva Babaian
Schedule A Showing
Request more information
- MLS#: 219121751DA ( Single Family Residence )
- Street Address: 9181 Warwick Drive
- Viewed: 1
- Price: $364,900
- Price sqft: $229
- Waterfront: Yes
- Wateraccess: Yes
- Year Built: 1998
- Bldg sqft: 1590
- Bedrooms: 2
- Total Baths: 2
- Full Baths: 2
- Garage / Parking Spaces: 2
- Days On Market: 8
- Additional Information
- County: RIVERSIDE
- City: Desert Hot Springs
- Zipcode: 92240
- Subdivision: Mission Lakes
- Provided by: Keller Williams Realty
- Contact: Lowell Lowell

- DMCA Notice
-
DescriptionWhat a beautiful property to call home. Step into a space where comfort, beauty, and practicality come together in perfect harmony. From the moment you arrive, the stunning curb appeal will capture your heart, while the U shaped driveway offers effortless access and ample parking for family and friends. Inside, vaulted ceilings amplify the generous square footage, and a thoughtful layout ensures every room feels open and inviting. The home features two large bedrooms plus a versatile den that easily transforms into a third bedroom. Designed with comfort in mind, it boasts ceiling fans and dimmer switches in every room, elegant diamond shaped tile floors, and a kitchen perfect for creating memories, complete with granite countertops, a backsplash, an island, and plenty of cabinet space. Cozy yet sophisticated, the dual sided fireplace warms the dining and living rooms, creating an inviting atmosphere. Outside, enjoy a south facing backyard with mountain views, a covered patio for entertaining, desert landscaping for low maintenance, and a natural gas hookup for a dream BBQ setup. The master suite offers double vanities and a luxurious retreat, while the second ensuite bedroom provides privacy and functionality. With RV parking, double pane windows, and endless potential, this home is where lasting memories are made. Don't miss this opportunity to own a home that perfectly balances charm, comfort, and functionality. Schedule your tour today and prepare to fall in love!
Property Location and Similar Properties
Features
Appliances
- Gas Cooktop
- Microwave
- Gas Oven
- Gas Range
- Water Line to Refrigerator
- Disposal
- Dishwasher
- Gas Water Heater
Association Amenities
- Barbecue
- Tennis Court(s)
- Pet Rules
- Golf Course
- Gym/Ex Room
- Clubhouse
- Bocce Ball Court
- Clubhouse Paid
Association Fee
- 426.00
Association Fee Frequency
- Monthly
Carport Spaces
- 0.00
Construction Materials
- Stucco
Cooling
- Central Air
Country
- US
Door Features
- Sliding Doors
Eating Area
- Dining Room
- Breakfast Counter / Bar
Exclusions
- Refrigerator and any items sellers deem personal.
Fencing
- Stucco Wall
- Wrought Iron
Fireplace Features
- Decorative
- Two Way
- Dining Room
- Living Room
Flooring
- Carpet
- Tile
Foundation Details
- Slab
Garage Spaces
- 2.00
Heating
- Central
- Fireplace(s)
- Natural Gas
Inclusions
- The seller is willing to sale the home partially furnished at no additional cost. All items to be agreed upon via an inventory list.
Interior Features
- Partially Furnished
Laundry Features
- Individual Room
Levels
- One
Living Area Source
- Assessor
Lockboxtype
- Combo
- Supra
Lot Features
- Back Yard
- Paved
- Landscaped
- Front Yard
- Park Nearby
Parcel Number
- 661123002
Parking Features
- Street
- Driveway
- Garage Door Opener
- Circular Driveway
- Oversized
Patio And Porch Features
- Covered
Pool Features
- In Ground
- Community
Property Type
- Single Family Residence
Property Condition
- Repairs Cosmetic
Roof
- Slate
Rvparkingdimensions
- Unknown
Security Features
- Fire and Smoke Detection System
Sewer
- Unknown
Spa Features
- Community
- In Ground
Subdivision Name Other
- Mission Lakes
Uncovered Spaces
- 0.00
View
- Mountain(s)
Window Features
- Double Pane Windows
- Blinds
Year Built
- 1998
Year Built Source
- Assessor

