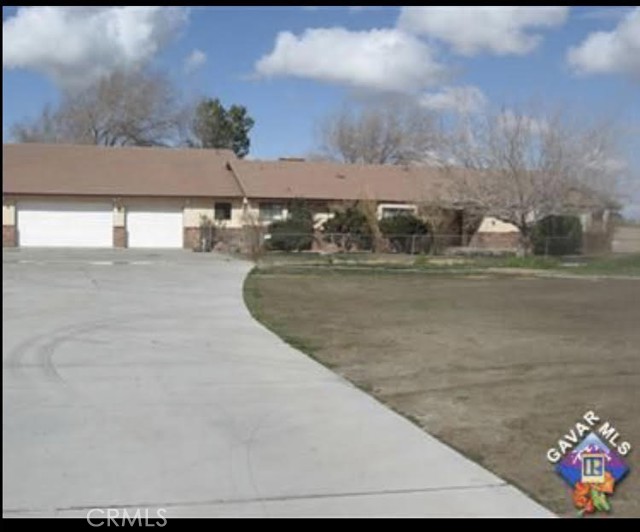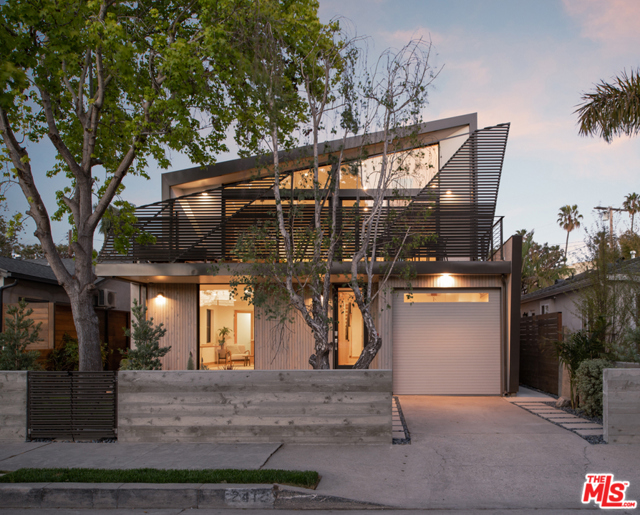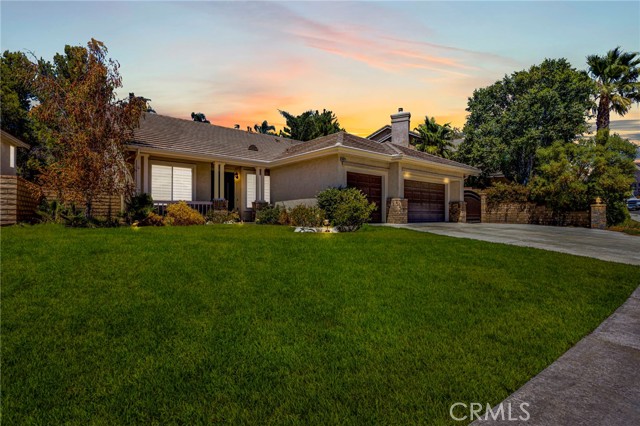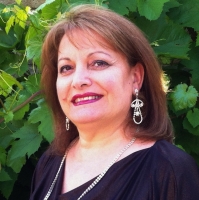14211 Sequoia Road, Canyon Country, CA 91387
Contact Silva Babaian
Schedule A Showing
Request more information
- MLS#: BB24254880 ( Single Family Residence )
- Street Address: 14211 Sequoia Road
- Viewed: 1
- Price: $899,000
- Price sqft: $445
- Waterfront: No
- Year Built: 1998
- Bldg sqft: 2022
- Bedrooms: 3
- Total Baths: 3
- Full Baths: 2
- 1/2 Baths: 1
- Garage / Parking Spaces: 3
- Days On Market: 97
- Additional Information
- County: LOS ANGELES
- City: Canyon Country
- Zipcode: 91387
- Subdivision: Stone Crest (stcr)
- District: William S. Hart Union
- Provided by: City Center Realty Group
- Contact: Steve Steve

- DMCA Notice
-
DescriptionMAJOR PRICE IMPROVEMENT; OFFERS DUE BY: 2/28/25 at 3 PM Welcome to this beautifully remodeled 3 bedroom, 2.5 bathroom home in the highly desirable StoneCrest community of Santa Clarita. This property features a spacious open floor plan with high ceilings and abundant natural light. The expansive living room offers a formal dining area, while the inviting family room includes a cozy fireplace and flows seamlessly into the chefs kitchen. The kitchen boasts custom cabinetry, premium stainless steel appliances, and an open concept layout, perfect for entertaining. The master suite provides stunning backyard views, two walk in closets, and a private en suite bath with a soaking tub. Two additional well sized bedrooms share a full bathroom, and there is an additional half bath for guests. Recent Upgrades include a full Plumbing replacement with PEX pipes, Waterproof flooring throughout, replacement of HVAC ducting, and a Tankless Water Heater. The 3 car garage offers plenty of storage and includes a side door leading to secure Boat/RV parking with an iron gate. The private backyard is designed for outdoor enjoyment, featuring two patio covers, a built in BBQ, a sink, and a refrigerator. Conveniently located with easy freeway access and no HOA or Mello Roos, this home is an excellent opportunity to live in one of Santa Clarita's most sought after communities.
Property Location and Similar Properties
Features
Accessibility Features
- 2+ Access Exits
- Parking
Appliances
- Dishwasher
- Electric Oven
- ENERGY STAR Qualified Appliances
- Disposal
- Gas Cooktop
- High Efficiency Water Heater
- Refrigerator
- Tankless Water Heater
Architectural Style
- Contemporary
Assessments
- Unknown
Association Fee
- 0.00
Commoninterest
- None
Common Walls
- No Common Walls
Construction Materials
- Stucco
Cooling
- Central Air
Country
- US
Days On Market
- 58
Door Features
- Double Door Entry
- Sliding Doors
Eating Area
- Family Kitchen
- Dining Room
- In Kitchen
- In Living Room
Electric
- 220 Volts in Garage
Exclusions
- All TVs. Laundry (washer and Dryer)
Fencing
- Fair Condition
Fireplace Features
- Family Room
- Gas Starter
Flooring
- Laminate
- See Remarks
Foundation Details
- Slab
Garage Spaces
- 3.00
Heating
- Central
Interior Features
- High Ceilings
- Open Floorplan
- Pull Down Stairs to Attic
- Quartz Counters
- Recessed Lighting
Laundry Features
- Gas Dryer Hookup
- Individual Room
- Inside
- Washer Hookup
Levels
- One
Living Area Source
- Assessor
Lockboxtype
- Supra
Lot Features
- Lot 10000-19999 Sqft
Parcel Number
- 2854051050
Parking Features
- Driveway
- Garage
- Garage - Two Door
Patio And Porch Features
- Concrete
- Patio
Pool Features
- None
Postalcodeplus4
- 6225
Property Type
- Single Family Residence
Road Frontage Type
- City Street
Road Surface Type
- Paved
Roof
- Tile
School District
- William S. Hart Union
Security Features
- Carbon Monoxide Detector(s)
- Smoke Detector(s)
Sewer
- Public Sewer
Spa Features
- See Remarks
Subdivision Name Other
- Stone Crest (STCR)
Utilities
- Cable Connected
- Electricity Connected
- Natural Gas Connected
- Sewer Connected
- Water Connected
View
- Peek-A-Boo
Water Source
- Public
Window Features
- Custom Covering
Year Built
- 1998
Year Built Source
- Assessor
Zoning
- SCUR2






