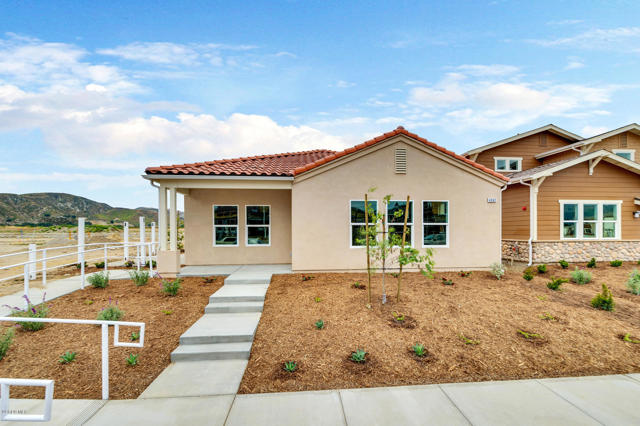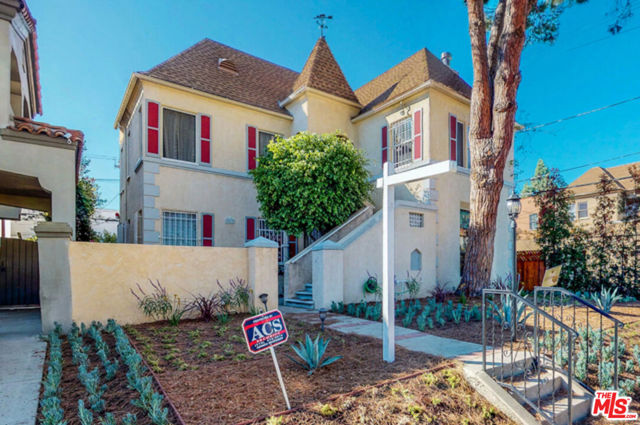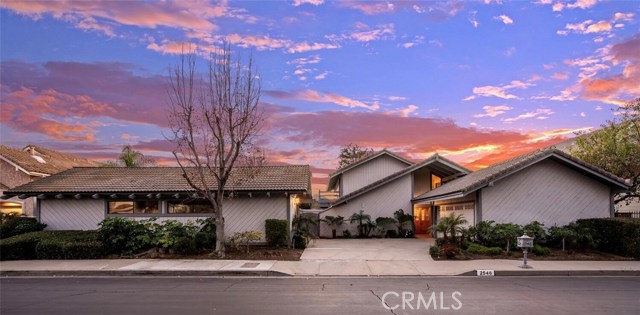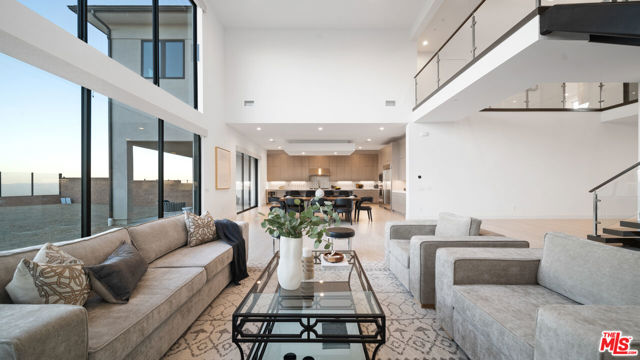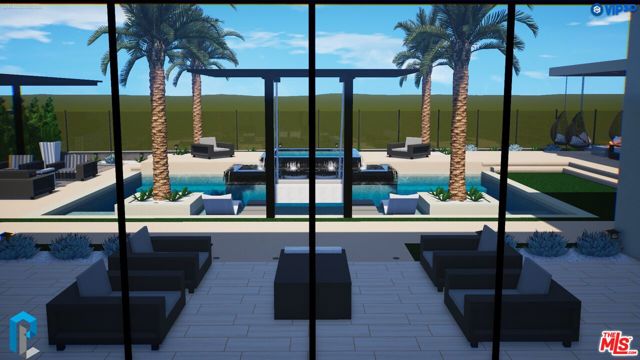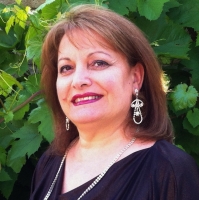11782 Hillsborough Lane, Porter Ranch, CA 91326
Contact Silva Babaian
Schedule A Showing
Request more information
- MLS#: 24474825 ( Single Family Residence )
- Street Address: 11782 Hillsborough Lane
- Viewed: 28
- Price: $4,299,000
- Price sqft: $729
- Waterfront: No
- Year Built: 2023
- Bldg sqft: 5900
- Bedrooms: 5
- Total Baths: 7
- Full Baths: 5
- 1/2 Baths: 2
- Garage / Parking Spaces: 3
- Days On Market: 119
- Additional Information
- County: LOS ANGELES
- City: Porter Ranch
- Zipcode: 91326
- Provided by: Christie's International Real Estate SoCal
- Contact: Omar Omar

- DMCA Notice
-
DescriptionUnanimously considered one of the best lots!! An unimaginable opportunity! This brand new modern masterpiece seamlessly blends cutting edge design with luxurious comfort, offering an unparalleled living experience. The santi elite, with nearly 6,000 sqft of living space, is nestled in the prestigious neighborhood of westcliffe at porter ranch. This property boasts breathtaking panoramic views that will captivate you from sunrise to sunset. Spectacular views from every level, floor to ceiling windows frame sweeping vistas of rolling hills and cityscapes, providing a serene backdrop to everyday living. A contemporary design, clean lines, open spaces, and a minimalist aesthetic create a sophisticated ambiance. The open concept layout ensures a seamless flow between indoor and outdoor spaces. The gourmet kitchen is equipped with top of the line wolf appliances, custom cabinetry, and an oversized island with quartz stone and waterfall edge, this kitchen is a culinary enthusiast's dream. The floating staircase will leave you breathless! The luxurious master suite is the perfect private retreat featuring a spacious bedroom and owner's retreat, a spa like en suite bathroom with a free standing soaking tub, an elegant shower with stunning floor to ceiling stone & rain shower, and a gigantic walk in closet. Every bathroom is tastefully designed with custom designed shower tiles, flooring, and custom back splash & vanities. An expansive outdoor living features an enormous lot, w/ nearly 11,000 sqft of flat usable space, covered patio and the opportunity to build your own oasis. The yard would be perfect for entertaining or relaxing while enjoying the stunning views. This energy efficient home was built with the latest sustainable materials and technologies, including solar panels and high performance insulation, ensuring a lower carbon footprint and reduced utility bills. An enormous 3 car garage with tankless water heater and built in electric car wall charger system. This home is in a prime location in the north valley, conveniently situated near top rated schools (sierra canyon and prcs), shopping, dining, and recreational amenities with the brand new 50 acre pr park, with easy access to the 118 freeway. Experience the perfect blend of modern luxury and uber elegance! Click the virtual tour for a full video of this home!
Property Location and Similar Properties
Features
Appliances
- Microwave
- Refrigerator
- Built-In
Architectural Style
- Modern
Association Fee
- 357.00
Association Fee2
- 45.00
Association Fee2 Frequency
- Monthly
Association Fee Frequency
- Monthly
Common Walls
- No Common Walls
Cooling
- Central Air
Country
- US
Fireplace Features
- Great Room
Flooring
- Tile
- Wood
Foundation Details
- Slab
Garage Spaces
- 3.00
Heating
- Central
Laundry Features
- Inside
- Upper Level
- Individual Room
Levels
- Three Or More
Parcel Number
- 2701092024
Parking Features
- Garage - Three Door
- Concrete
Pool Features
- None
Property Type
- Single Family Residence
Security Features
- 24 Hour Security
- Automatic Gate
- Carbon Monoxide Detector(s)
- Gated with Guard
- Guarded
- Gated Community
- Smoke Detector(s)
- Card/Code Access
- Fire and Smoke Detection System
Sewer
- Sewer Paid
Spa Features
- None
View
- Valley
- Hills
- City Lights
- Mountain(s)
- Panoramic
Views
- 28
Window Features
- Double Pane Windows
Year Built
- 2023
Year Built Source
- Builder
Zoning
- LARE

