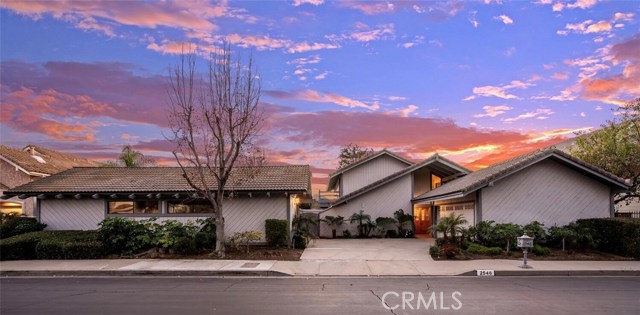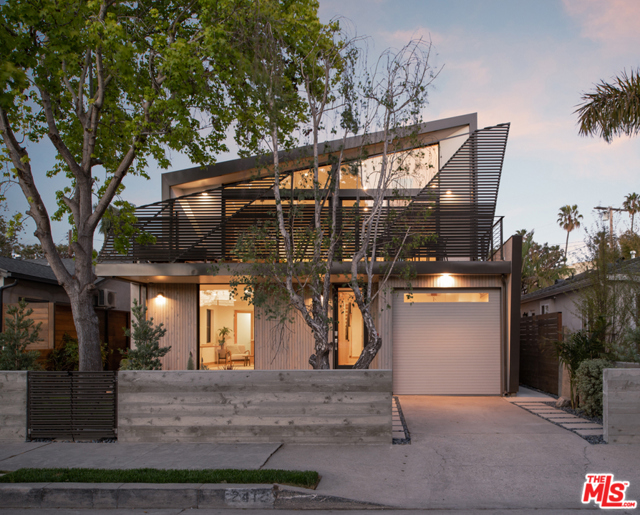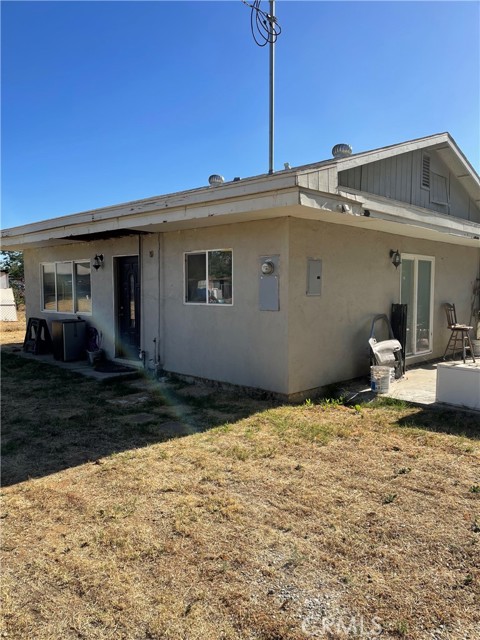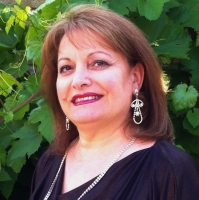30100 Los Alamos Road, Murrieta, CA 92563
Contact Silva Babaian
Schedule A Showing
Request more information
- MLS#: 24474771 ( Single Family Residence )
- Street Address: 30100 Los Alamos Road
- Viewed: 21
- Price: $1,325,000
- Price sqft: $626
- Waterfront: No
- Year Built: 1974
- Bldg sqft: 2115
- Bedrooms: 3
- Total Baths: 2
- Full Baths: 2
- Garage / Parking Spaces: 6
- Days On Market: 96
- Acreage: 15.43 acres
- Additional Information
- County: RIVERSIDE
- City: Murrieta
- Zipcode: 92563
- Subdivision: French Valley
- Provided by: Eagle Realty
- Contact: Shaun Shaun

- DMCA Notice
-
DescriptionThis is a once in a life time opportunity to own a horse property with 15+ acre property with a main residence, adu and 6 car garage priced at the new appraised value! Arts and crafts is a philosophy. A mid century revival craftsman is a style. The seller applied that philosophy to collins ranch estate, the first arts and crafts home in french valley with a mid century influence, full of artful inspirations. The wonderful undertones of arts & crafts abound at collins ranch estate, the families final and most beloved home. Perfect for horses, once used as a turkey farm, available for the first time by the family that settled this rare olive grove plot of land with rich soil. Yes, many priceless heritage olive groves surround the main buildings offering shade and beauty. The arts and crafts style is classic with cedar shingled siding, vaulted beamed ceilings, floor to ceiling stone fireplace and picture windows overlooking your grounds, gardens, groves and sprawling land. This mid century artsy style is found most in the carmel coastal areas of california. No matter, it is impossible to find such a perfect open green space that is surrounded by elegant subdivisions and private gated ranches. Yes, this family was the hold out. Major builders have desired this property for decades for development, now you can own this rare estate compound. Keep it for yourself, put in some sweat equity and restore the homes to their original splendor. Or you can split the plot of land and sell, keeping the best part for yourself. Other ideas are to restore and keep the existing homes and for your family, staff and security..... While building your dream home and keeping the estate for yourself. The property has so many uses it is impossible to list them here. Just a short commute to our offices in beverly hills and the mecca known as los angeles. Please make a private appointment and experience the living environment of collins ranch estate today!
Property Location and Similar Properties
Features
Appliances
- None
Association Fee
- 0.00
Carport Spaces
- 4.00
Common Walls
- No Common Walls
Construction Materials
- Other
- Wood Siding
Country
- US
Eating Area
- Dining Room
- In Kitchen
Fencing
- Chain Link
Fireplace Features
- Living Room
Flooring
- Carpet
- Vinyl
Foundation Details
- Slab
- Combination
Garage Spaces
- 6.00
Heating
- Fireplace(s)
Inclusions
- APPROVED FOR UP TO 5 HORSES AN ACRE
- THAT IS A TOTAL OF OVER 75 HORSES. WITH THE GOING BOARDING RATES OF $35.00 PER DAY
- AND $1
- 000 A MONTH. THAT IS $75
- 000 A MONTH IN INCOME. FOR ALMOST A MILLION DOLLARS A YEAR IN INCOME FROM BOARDING HORSES.
Laundry Features
- See Remarks
Levels
- One
Living Area Source
- Appraiser
Lot Features
- Back Yard
- Horse Property
- Rectangular Lot
- Ranch
- Secluded
- Utilities - Overhead
Other Structures
- Shed(s)
Parcel Number
- 480100006
Parking Features
- Boat
- Carport
- Circular Driveway
- Covered
- Direct Garage Access
- Driveway
- Gated
- Oversized
- Guest
- Parking Space
- Uncovered
- RV Potential
- RV Access/Parking
- Private
Patio And Porch Features
- Patio Open
Pool Features
- None
Postalcodeplus4
- 9421
Property Type
- Single Family Residence
Property Condition
- Fixer
Roof
- Composition
Rvparkingdimensions
- 100 x 150
Security Features
- Gated Community
- Resident Manager
Sewer
- Septic Type Unknown
Spa Features
- None
Subdivision Name Other
- French Valley
Uncovered Spaces
- 10.00
View
- Hills
Views
- 21
Virtual Tour Url
- https://www.homes.com/local-guide/french-valley-ca/spencer-s-crossing-neighborhood/
Water Source
- Well
Year Built
- 1974
Year Built Source
- Appraiser
Zoning
- R-R






