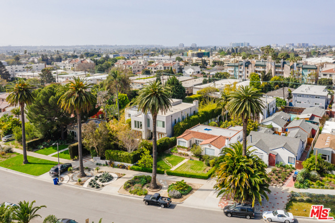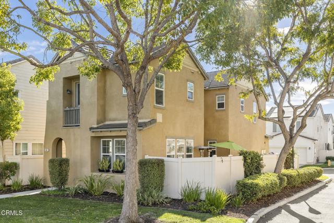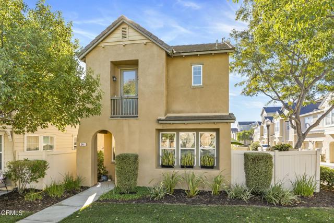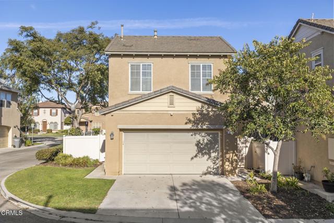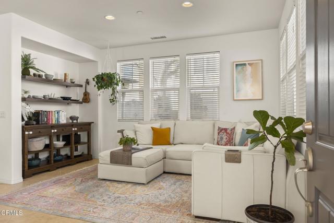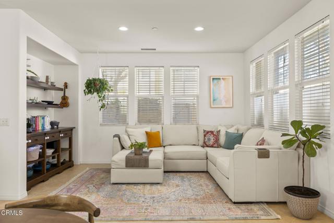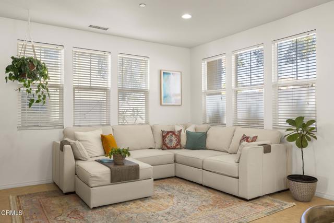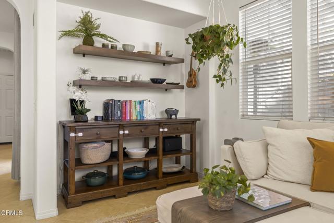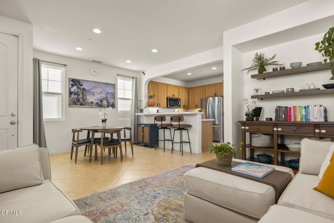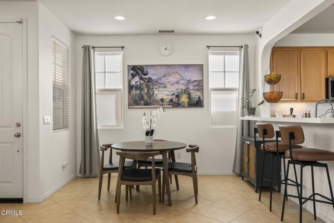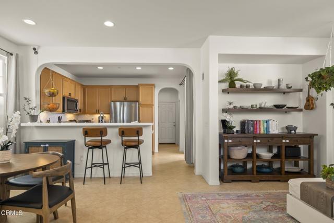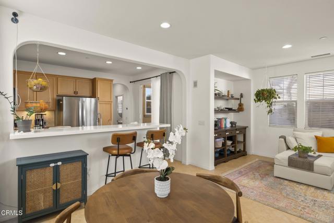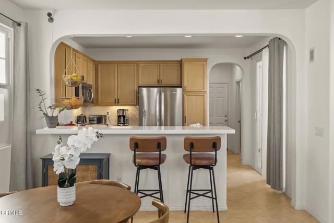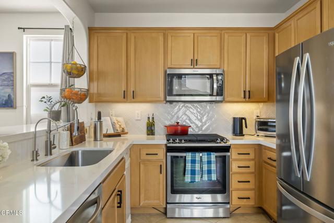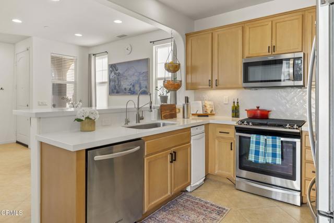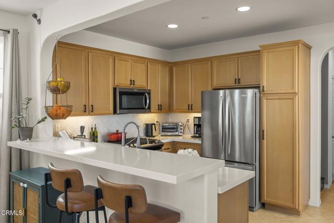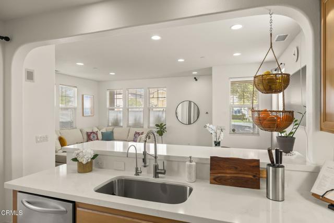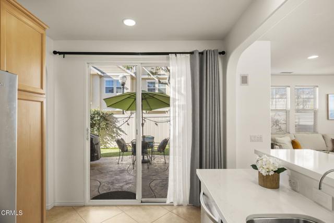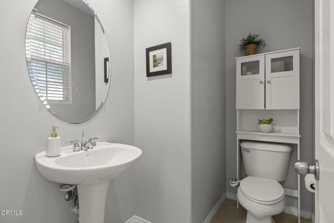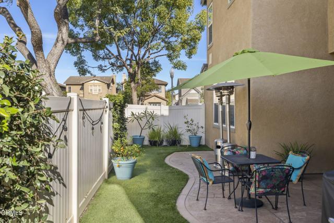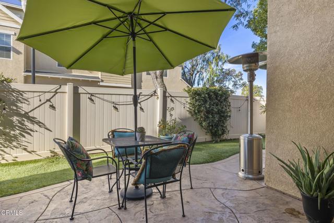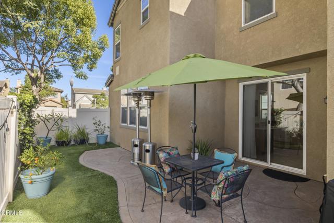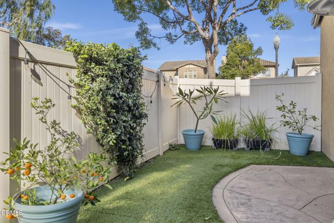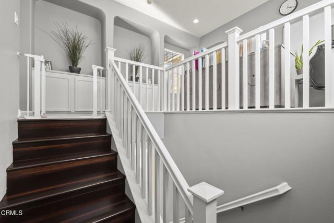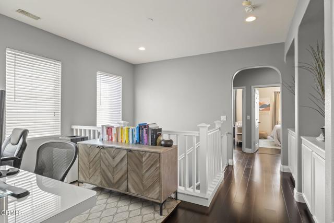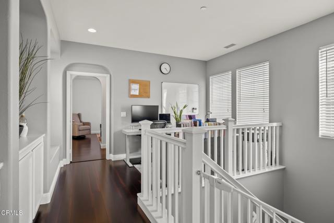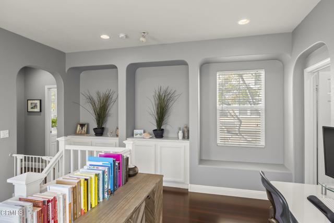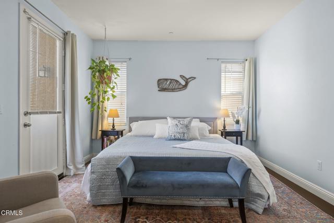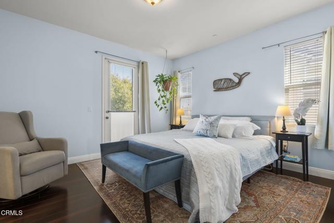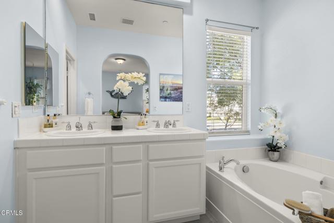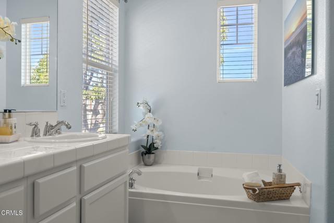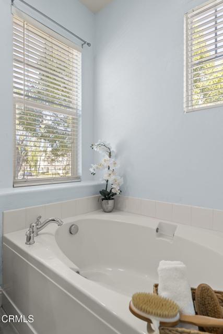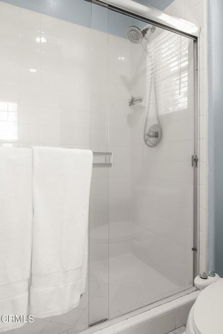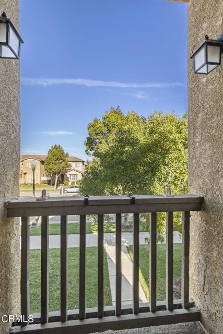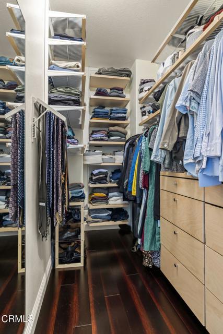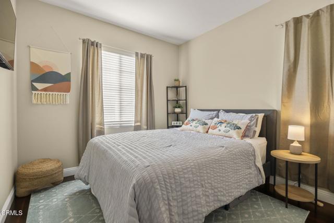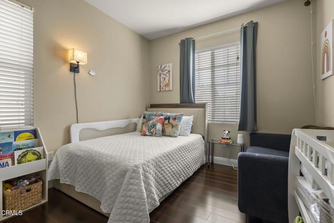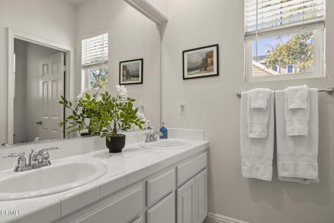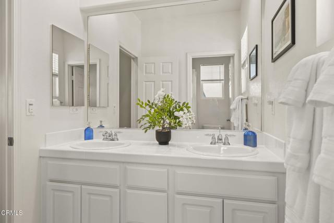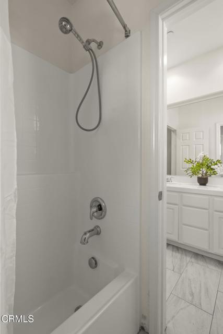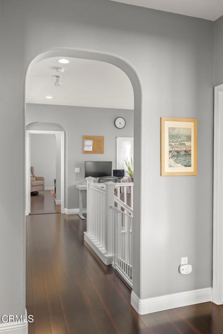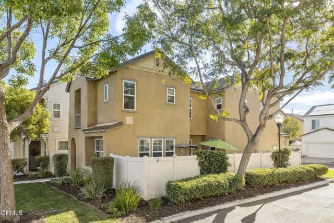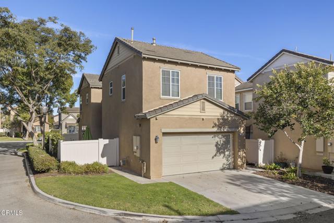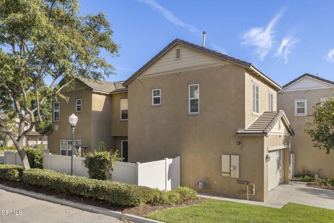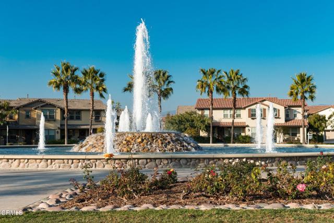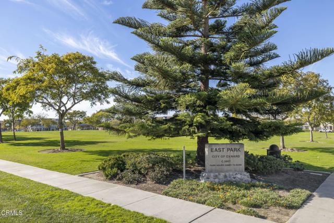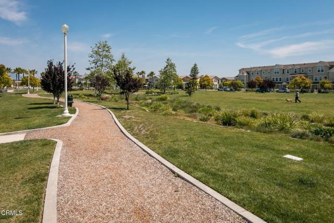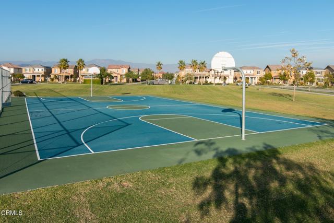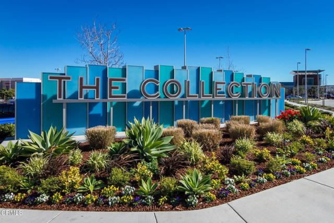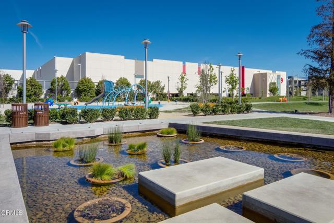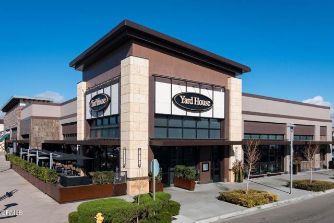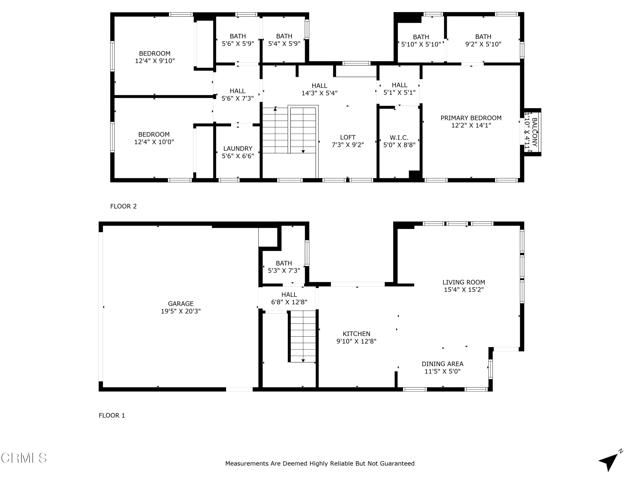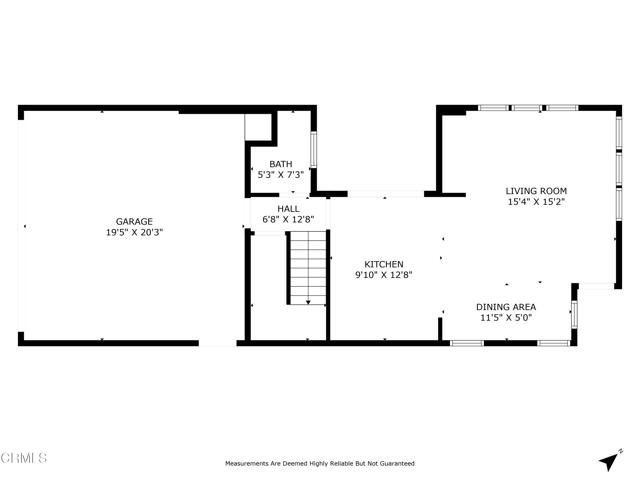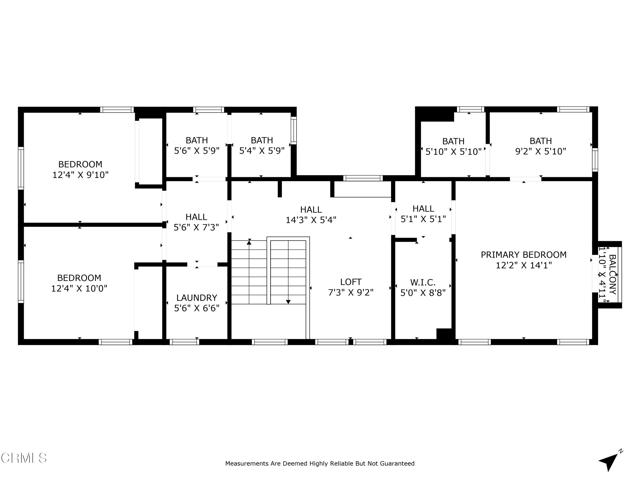344 Kiawah River Drive, Oxnard, CA 93036
Contact Silva Babaian
Schedule A Showing
Request more information
- MLS#: V1-27278 ( Single Family Residence )
- Street Address: 344 Kiawah River Drive
- Viewed: 1
- Price: $789,000
- Price sqft: $517
- Waterfront: No
- Year Built: 2006
- Bldg sqft: 1525
- Bedrooms: 3
- Total Baths: 3
- Full Baths: 2
- 1/2 Baths: 1
- Garage / Parking Spaces: 2
- Days On Market: 27
- Additional Information
- County: VENTURA
- City: Oxnard
- Zipcode: 93036
- Subdivision: Riverpark 535201
- Provided by: Coldwell Banker Realty
- Contact: Karen Karen

- DMCA Notice
-
DescriptionWelcome to this beautiful and well maintained single family home in Riverpark. This home is not attached to any other property and it has a yard and a full size driveway! The immaculate two story includes a large, window filled living room with upgraded tile flooring, a dining area, and an open kitchen with breakfast bar. A slider leads to the patio and yard perfect for alfresco entertaining. Rounding out the first floor is a powder room and the attached 2 car garage leading to the driveway. Upstairs are all three bedrooms, including the primary and en suite bath with tub and separate shower, a spacious loft ideal for an office or library, a large hall bath, and the laundry room. This home has only one next door neighbor, (as it is situated next to a private road leading to driveways), a side yard including patio with no water needed turf, and plenty of room for entertaining. The quartz counters and newer tile backsplash are nice upgrades in the kitchen. Closet organizers were added to maximize space! The garage has overhead storage and a pedestrian door to a separate exterior side area, which offers easy access to recycling, green and trash bin storage. This separate utility side of the home has a storage shed, additional storage area and dedicated room for bins to keep them out of the garage! With its excellent Riverpark location, this home is near parks, schools, trails and the retail, dining, and entertainment The Collection has to offer. Keep cool in the warmer months with air conditioning.
Property Location and Similar Properties
Features
Appliances
- Dishwasher
- Gas Range
- Refrigerator
Architectural Style
- Traditional
Association Amenities
- Management
- Sport Court
Association Fee
- 38.00
Association Fee2
- 78.00
Association Fee Frequency
- Monthly
Commoninterest
- Planned Development
Common Walls
- No Common Walls
Construction Materials
- Stucco
Cooling
- Central Air
Country
- US
Days On Market
- 11
Eating Area
- Breakfast Counter / Bar
- Dining Room
Entry Location
- front door
Exclusions
- shelving in living room
- water softener
Fencing
- Vinyl
Fireplace Features
- None
Flooring
- Tile
- Wood
Foundation Details
- Slab
Garage Spaces
- 2.00
Heating
- Central
Inclusions
- fridge
- washer
- dryer
- overhead garage storage
Interior Features
- Balcony
- Stone Counters
- Ceiling Fan(s)
Laundry Features
- Individual Room
Levels
- Two
Living Area Source
- Public Records
Lot Features
- Yard
Parcel Number
- 1320150035
Parking Features
- Garage - Single Door
- Direct Garage Access
- Paved
- Driveway
Patio And Porch Features
- Concrete
- Patio
- Slab
- Enclosed
Pool Features
- None
Postalcodeplus4
- 5321
Property Type
- Single Family Residence
Road Frontage Type
- City Street
Roof
- Shingle
Sewer
- Public Sewer
Spa Features
- None
Subdivision Name Other
- Riverpark - 535201
View
- None
Water Source
- Public
Year Built
- 2006
Year Built Source
- Public Records

