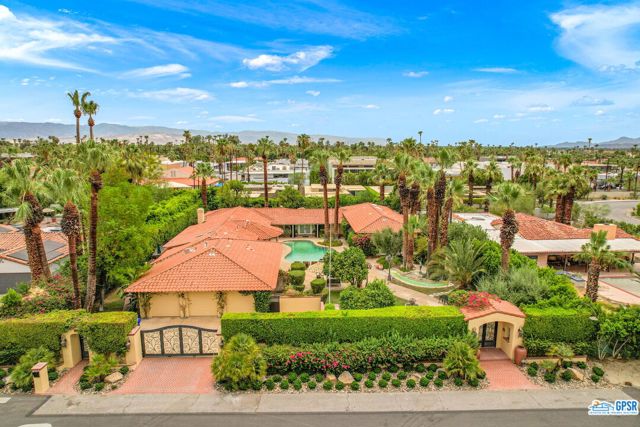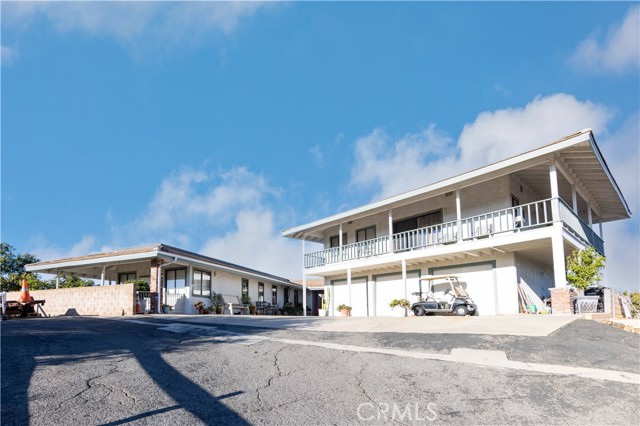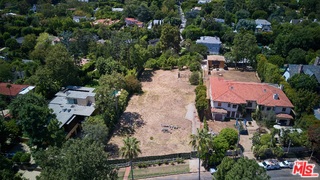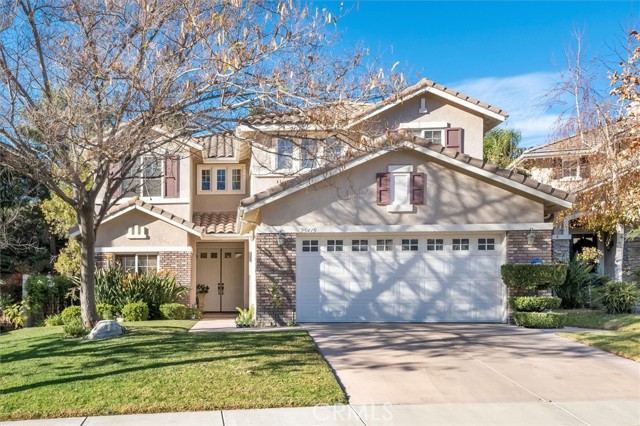25415 Verne Court, Stevenson Ranch, CA 91381
Contact Silva Babaian
Schedule A Showing
Request more information
- MLS#: SR24253754 ( Single Family Residence )
- Street Address: 25415 Verne Court
- Viewed: 16
- Price: $1,324,900
- Price sqft: $409
- Waterfront: Yes
- Wateraccess: Yes
- Year Built: 1997
- Bldg sqft: 3242
- Bedrooms: 5
- Total Baths: 3
- Full Baths: 3
- Garage / Parking Spaces: 2
- Days On Market: 99
- Additional Information
- County: LOS ANGELES
- City: Stevenson Ranch
- Zipcode: 91381
- Subdivision: Pacific Ranch Estates (pacr)
- District: William S. Hart Union
- Provided by: Realty Executives Homes
- Contact: Donna Donna

- DMCA Notice
-
DescriptionThis stunning Pacific Ranch Estates home in Stevenson Ranch, has so many rare features that check all the boxes for you Framed by majestic mountain views, mature growth trees and the beauty of nature, this home combines intimacy with spacious functionality perfect for entertaining guests and family. Upgrades include custom flooring, granite slab countertops and backsplash, a larger kitchen island with a built in adjustable wine rack, upgraded whisper quiet Bosch dishwasher and two stainless steel Professional Viking convection ovens. Custom gallery grade and decorative lighting help accent every focal point. A 5 bedroom, 3 full baths home with a downstairs bedroom and bath plus a bonus room offers flexibility for individual needs. The Primary Suite is vast with vaulted ceiling, a generous retreat area, walk in closet, separate dressing areas with double vanities, an oversized oval soaking tub and separate shower. A whole house fan in addition to an attic fan and dual a/c units helps to lower energy costs. Perfect for every occasion, this home has the luxury of a larger lot with low maintenance landscaping, two large separate patios, a stone BBQ island with a 60 Viking natural gas grill and a gorgeous stacked stone PebbleTec pool and oversized spa with a waterfall! As you might imagine, there are many more amenities too numerous to list. With close proximity to award winning schools, easy freeway access, and convenience to shopping and restaurants no Mello Roos and low HOA, don't delay.. call for an appointment for a private showing to see this property today!
Property Location and Similar Properties
Features
Accessibility Features
- 2+ Access Exits
Appliances
- Convection Oven
- Dishwasher
- Double Oven
- Electric Oven
- Disposal
- Gas Cooktop
- Gas Water Heater
- Self Cleaning Oven
- Vented Exhaust Fan
- Water Line to Refrigerator
Assessments
- Special Assessments
Association Amenities
- Security
Association Fee
- 39.00
Association Fee Frequency
- Monthly
Builder Model
- Plan 3 Largest
Builder Name
- Centex
Commoninterest
- Planned Development
Common Walls
- No Common Walls
Construction Materials
- Stucco
Cooling
- Central Air
- Dual
- Electric
- Whole House Fan
Country
- US
Days On Market
- 93
Eating Area
- Dining Room
- In Kitchen
Exclusions
- Alabaster chandelier in dining room
- refrigerator in garage
- free standing wine refrigerator
- small freezer in laundry room
Fencing
- Block
- Wrought Iron
Fireplace Features
- Family Room
- Gas
Flooring
- Carpet
- Stone
- Tile
- Wood
Foundation Details
- Slab
Garage Spaces
- 2.00
Heating
- Central
- Fireplace(s)
- Natural Gas
Inclusions
- refrigerator in kitchen
Interior Features
- Attic Fan
- Ceiling Fan(s)
- Granite Counters
- High Ceilings
- Recessed Lighting
- Track Lighting
- Two Story Ceilings
- Wired for Sound
Laundry Features
- Gas & Electric Dryer Hookup
- Individual Room
- Inside
- Washer Hookup
Levels
- Two
Living Area Source
- Appraiser
Lockboxtype
- Supra
Lockboxversion
- Supra BT LE
Lot Features
- Back Yard
- Cul-De-Sac
- Front Yard
- Landscaped
- Lawn
- Lot 10000-19999 Sqft
- Sprinkler System
- Sprinklers In Front
- Sprinklers In Rear
- Sprinklers On Side
- Sprinklers Timer
- Treed Lot
Parcel Number
- 2826057004
Parking Features
- Direct Garage Access
- Driveway
- Concrete
- Garage
- Garage Faces Front
- Garage - Single Door
- Garage Door Opener
Patio And Porch Features
- Concrete
- Patio
Pool Features
- Private
- Filtered
- Gunite
- Heated
- Gas Heat
- In Ground
- Pebble
- Permits
Postalcodeplus4
- 1580
Property Type
- Single Family Residence
Property Condition
- Turnkey
Road Frontage Type
- City Street
Road Surface Type
- Paved
Roof
- Tile
School District
- William S. Hart Union
Security Features
- Carbon Monoxide Detector(s)
- Security System
- Smoke Detector(s)
- Wired for Alarm System
Sewer
- Public Sewer
Spa Features
- Private
- Gunite
- Heated
- In Ground
- Permits
Subdivision Name Other
- Pacific Ranch Estates (PACR)
Utilities
- Cable Connected
- Electricity Connected
- Natural Gas Connected
- Phone Connected
- Sewer Connected
- Underground Utilities
- Water Connected
View
- Mountain(s)
Views
- 16
Virtual Tour Url
- https://inhometours.hd.pics/25415-Verne-Ct/idx
Water Source
- Public
Window Features
- Blinds
- Double Pane Windows
- Drapes
- Screens
Year Built
- 1997
Year Built Source
- Assessor
Zoning
- LCA25*






