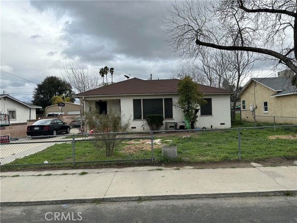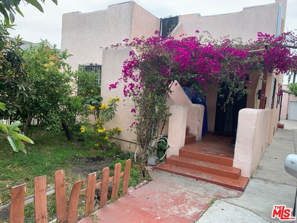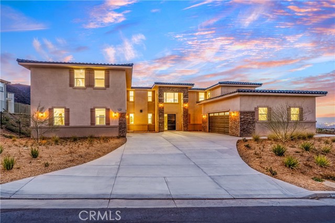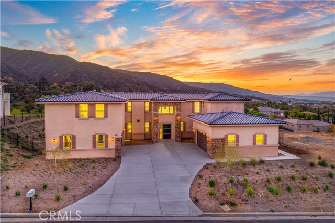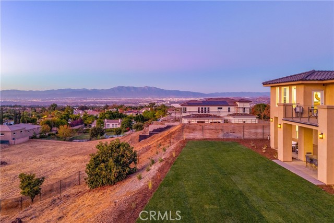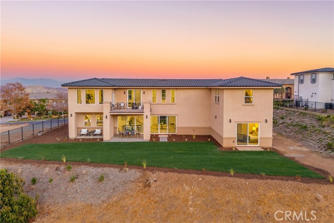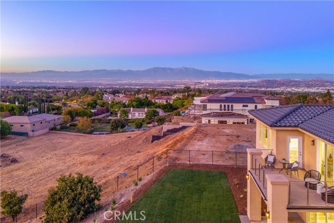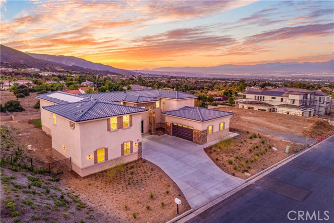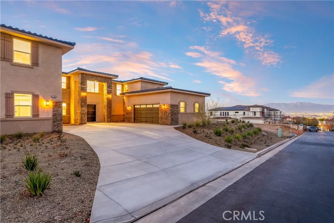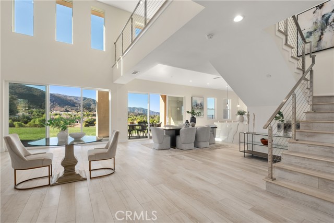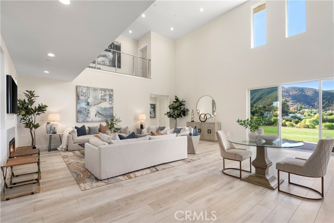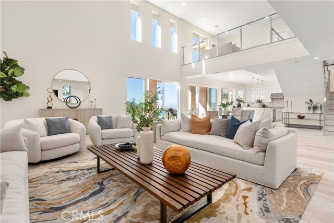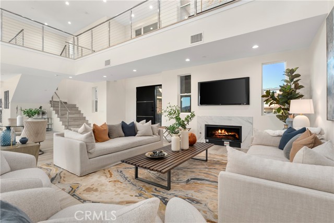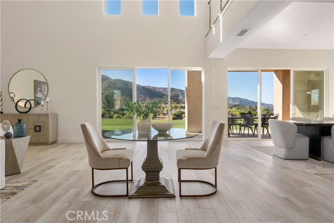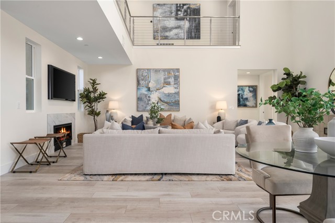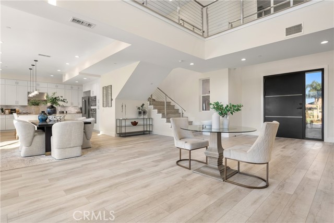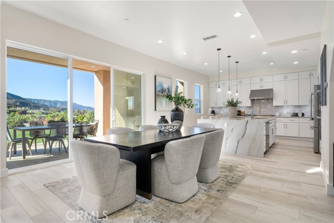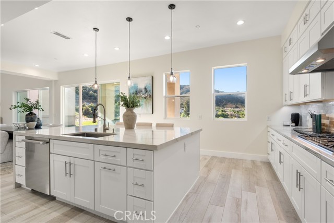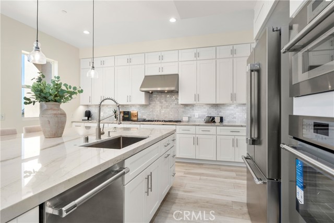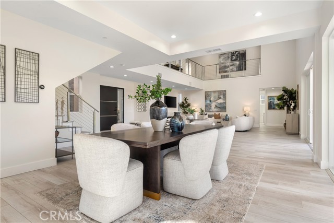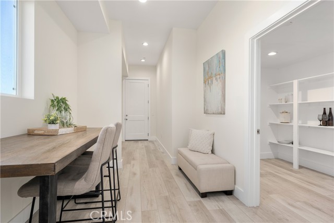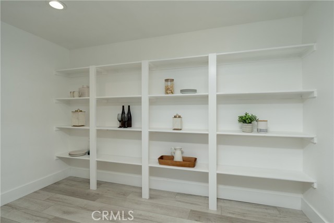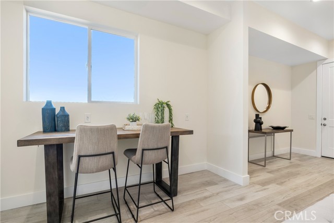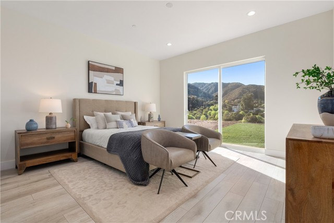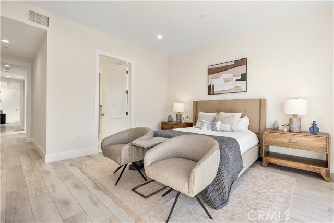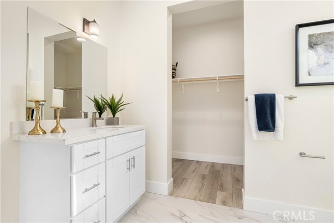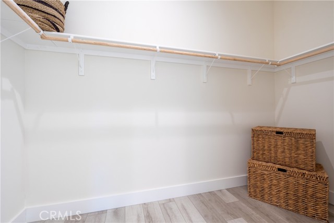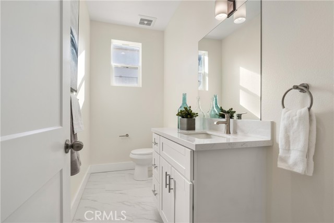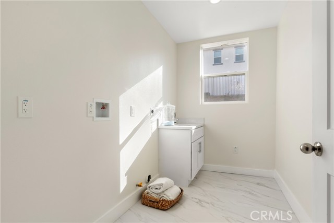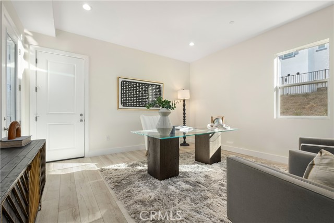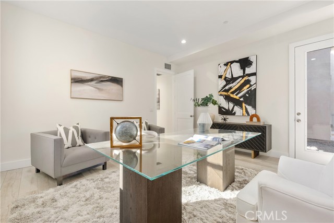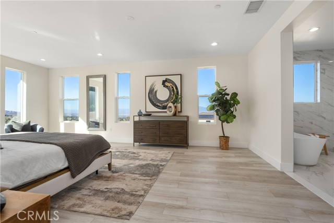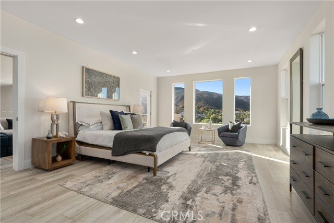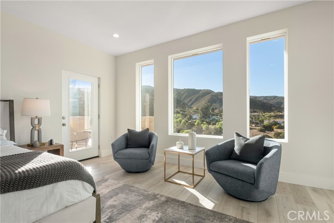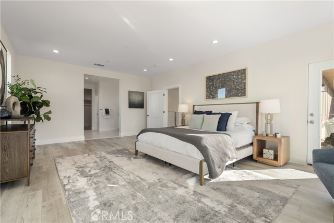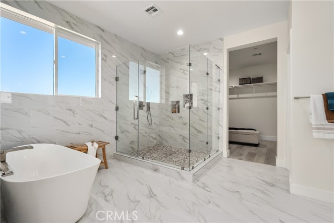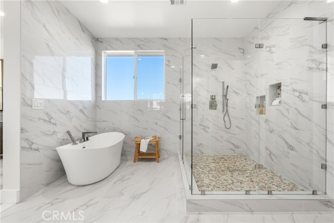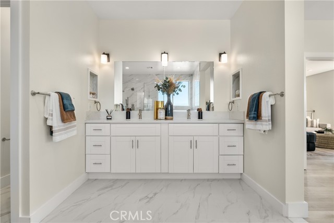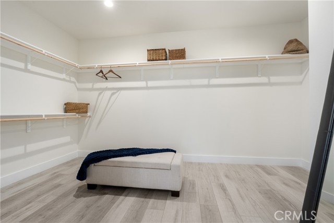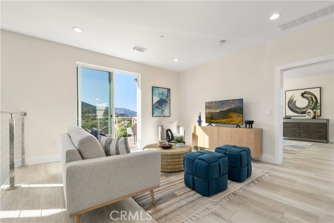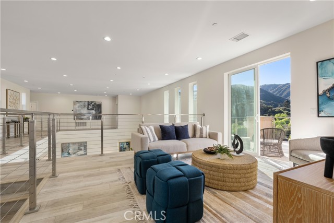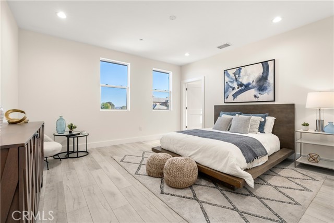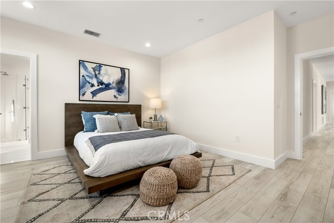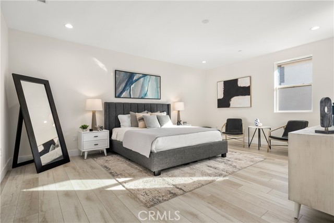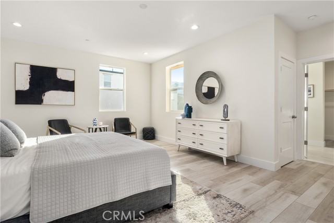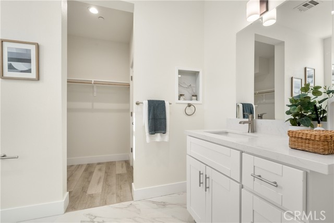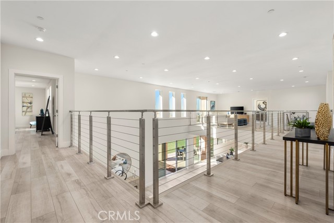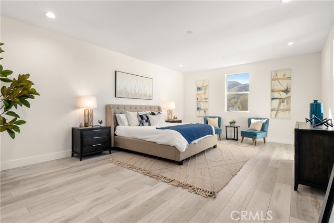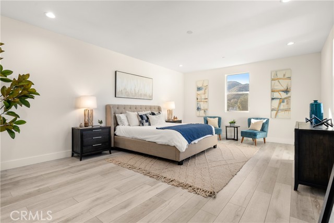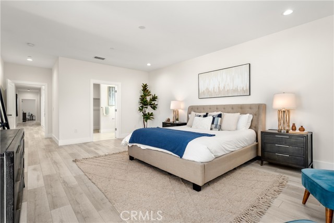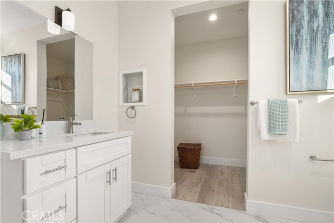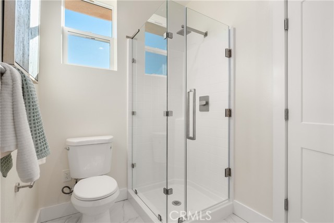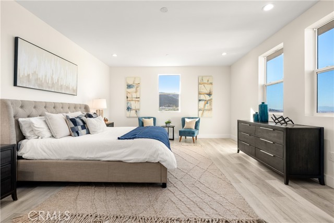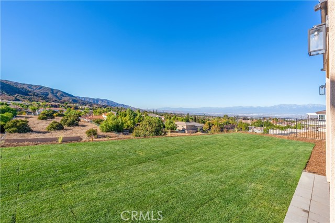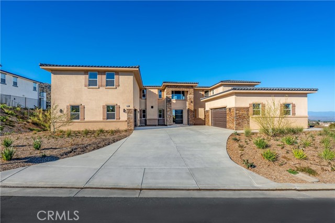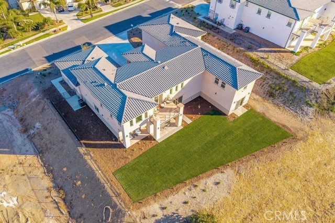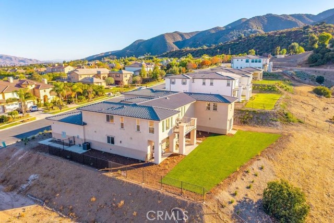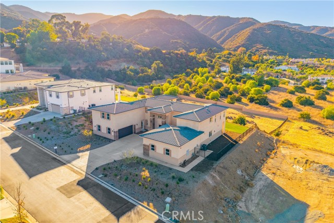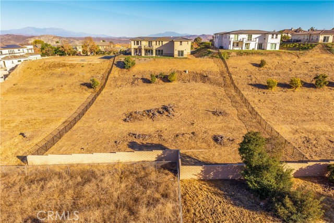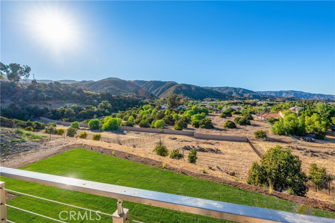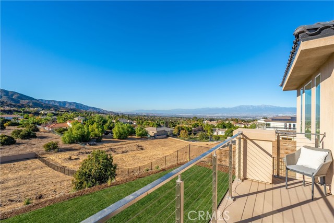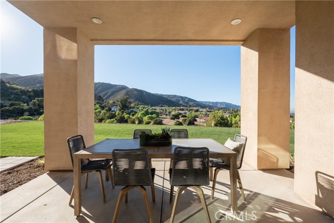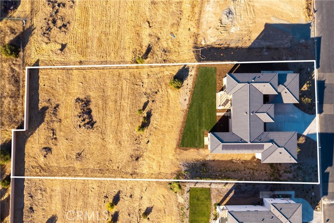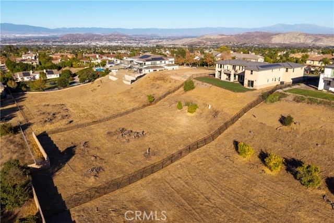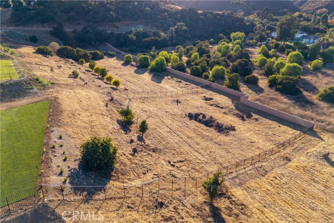4172 Jameson Drive, Corona, CA 92881
Contact Silva Babaian
Schedule A Showing
Request more information
- MLS#: OC24254243 ( Single Family Residence )
- Street Address: 4172 Jameson Drive
- Viewed: 6
- Price: $2,650,000
- Price sqft: $487
- Waterfront: No
- Year Built: 2024
- Bldg sqft: 5442
- Bedrooms: 5
- Total Baths: 6
- Full Baths: 5
- 1/2 Baths: 1
- Garage / Parking Spaces: 4
- Days On Market: 28
- Additional Information
- County: RIVERSIDE
- City: Corona
- Zipcode: 92881
- Subdivision: Other (othr)
- District: Corona Norco Unified
- Provided by: Douglas Elliman of California
- Contact: Michael Michael

- DMCA Notice
-
DescriptionNEW CONSTRUCTION!! MOVE IN READY!! Welcome to 4172 Jameson Drive, an exquisite custom New Construction in the most prestigious gated community in South Corona: Crown Ranch Estates. This stunning 5,442 square foot residence on a nearly 1 acre lot offers 5 spacious bedrooms (including downstairs Bedroom and Bathroom, and Office), and 5.5 refined bathrooms, each like a private suite with a full bathroom and walk in closet. Indulge in unparalleled luxury with high end finishes, modern design elements, and an entertainer's kitchen featuring Thermador appliances, Mont Blanc Quartzite countertops, and a marble mosaic tile backsplash. The kitchen's expansive waterfall island adds an extra touch of elegance and is perfect for hosting. Relax in the sophisticated master suite with a spa like bathroom, or enjoy seamless indoor outdoor living with a covered patio, overhead balcony, and breathtaking views. The property includes two oversized attached 2 car garages with a storage room and laundry room. The beautifully designed backyard offers a blank canvas, inviting you to create your own personalized dream oasis, where the possibilities are endless. Designed with energy efficiency in mind, the home features two stage AC units, twin tankless water heaters, spray foam insulation, and smart home readiness with CAT6A data cabling.
Property Location and Similar Properties
Features
Appliances
- Dishwasher
- Gas Range
- Microwave
- Water Heater Central
Architectural Style
- Custom Built
Assessments
- None
Association Amenities
- Security
Association Fee
- 300.00
Association Fee Frequency
- Monthly
Commoninterest
- None
Common Walls
- No Common Walls
Construction Materials
- Stucco
- Wood Siding
Cooling
- Central Air
Country
- US
Days On Market
- 25
Direction Faces
- East
Eating Area
- Breakfast Counter / Bar
- Dining Room
Exclusions
- Staged Furniture
- Refrigerator & Solar Panels
Fencing
- Brick
- New Condition
- Partial
Fireplace Features
- Gas
Flooring
- Vinyl
Foundation Details
- Slab
Garage Spaces
- 4.00
Heating
- Central
- Natural Gas
Interior Features
- Balcony
- High Ceilings
- Recessed Lighting
Laundry Features
- Individual Room
Levels
- Two
Living Area Source
- Assessor
Lockboxtype
- None
Lot Features
- 0-1 Unit/Acre
Other Structures
- Second Garage Attached
Parcel Number
- 116290084
Parking Features
- Concrete
- Garage
- Private
- RV Potential
Patio And Porch Features
- Covered
- Patio
Pool Features
- None
Postalcodeplus4
- 4725
Property Type
- Single Family Residence
Property Condition
- Turnkey
Road Frontage Type
- City Street
Road Surface Type
- Paved
Roof
- Concrete
School District
- Corona-Norco Unified
Security Features
- 24 Hour Security
- Gated Community
Sewer
- Public Sewer
Spa Features
- None
Subdivision Name Other
- Crown Ranch Estates
View
- City Lights
- Mountain(s)
Water Source
- Public
Year Built
- 2024
Year Built Source
- Assessor

