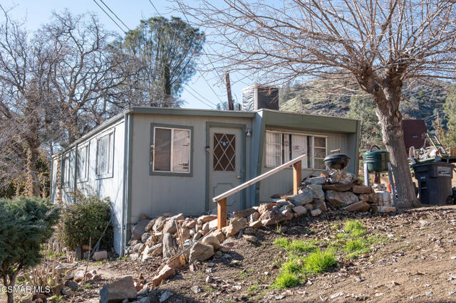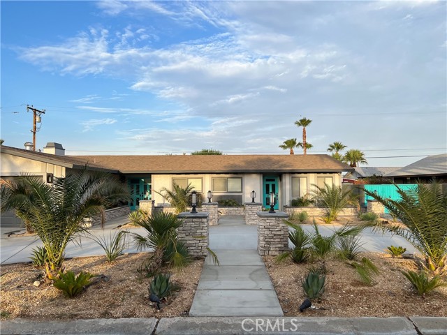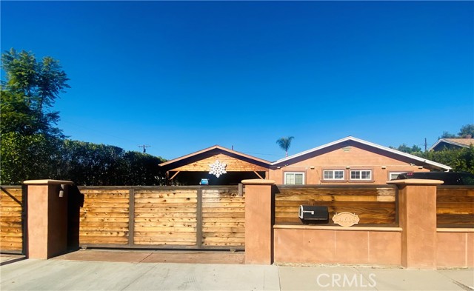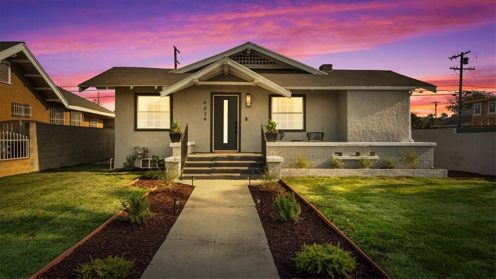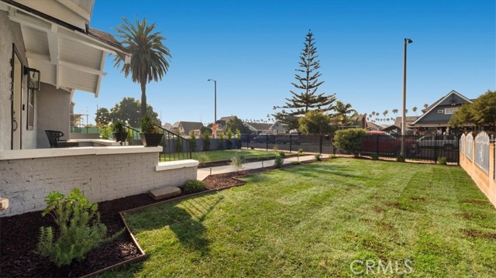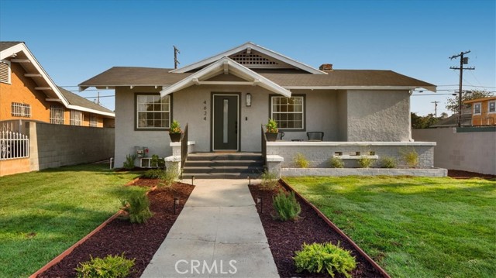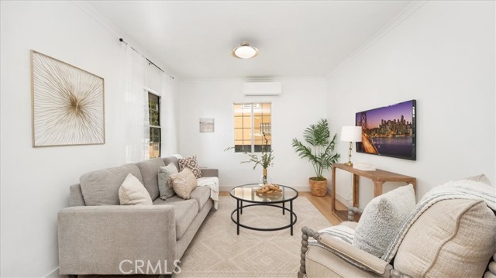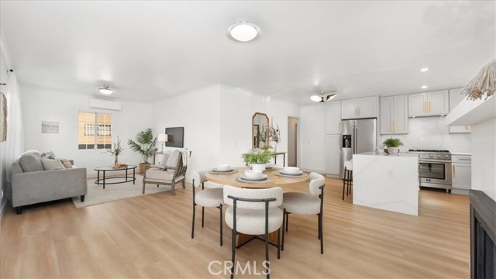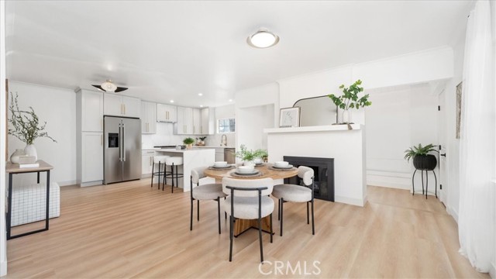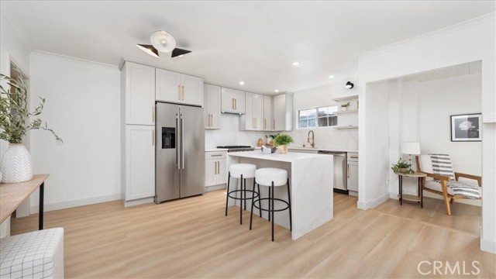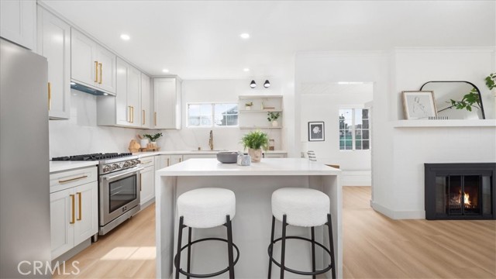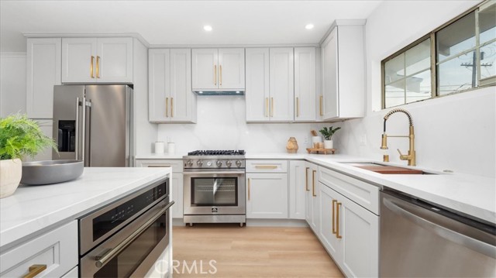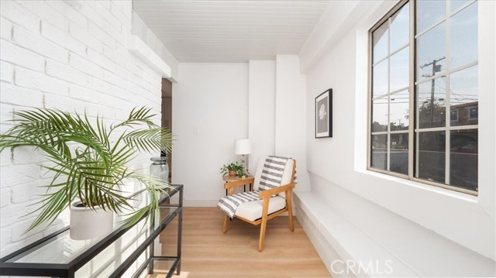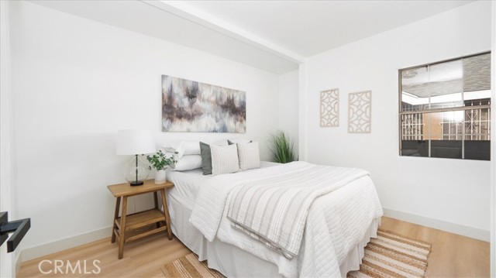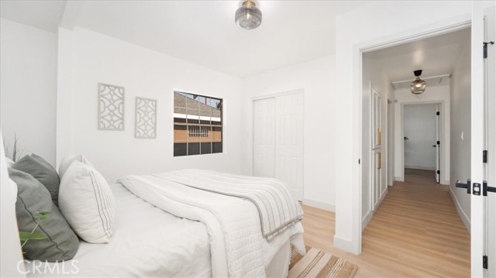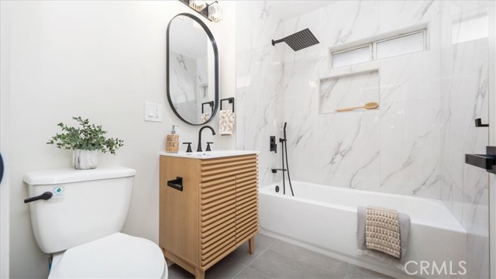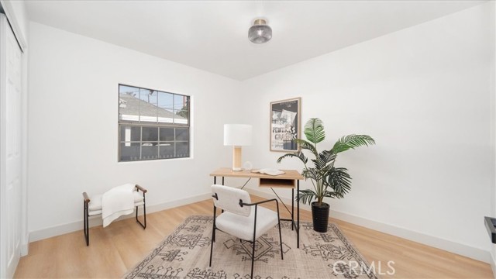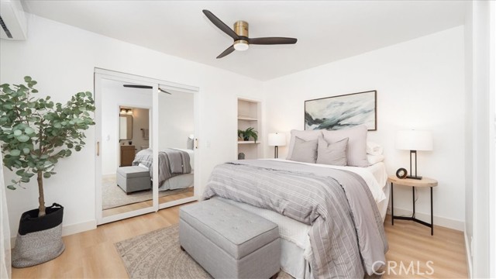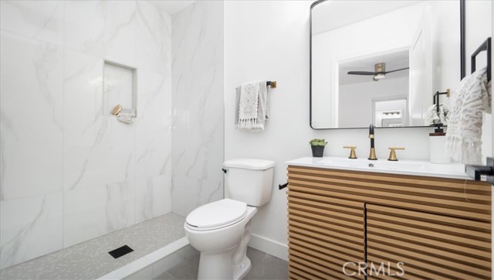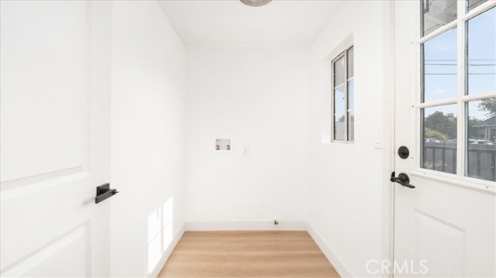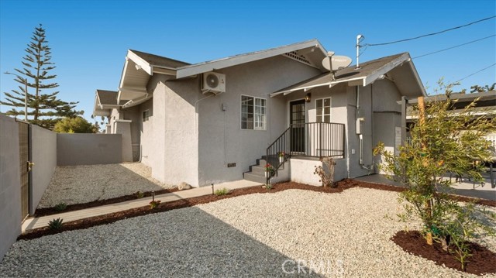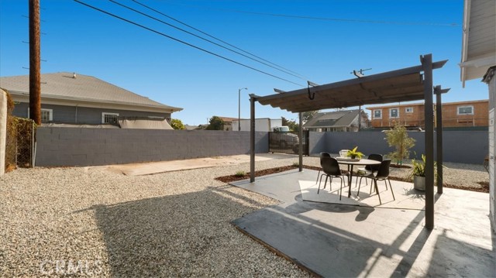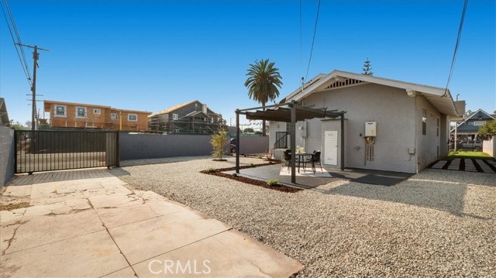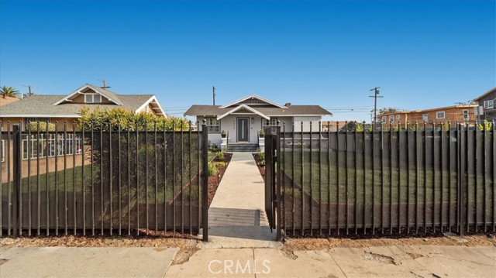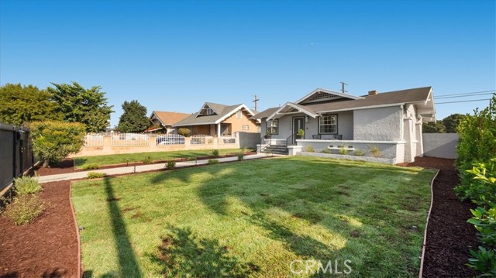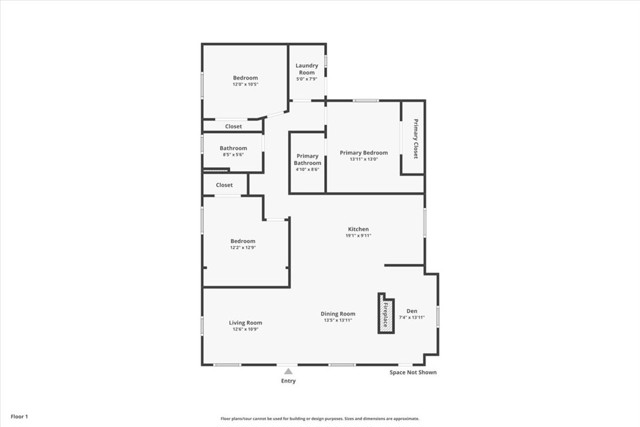4624 Gramercy Place, Los Angeles, CA 90062
Contact Silva Babaian
Schedule A Showing
Request more information
- MLS#: CV24249903 ( Single Family Residence )
- Street Address: 4624 Gramercy Place
- Viewed: 8
- Price: $850,000
- Price sqft: $575
- Waterfront: Yes
- Wateraccess: Yes
- Year Built: 1912
- Bldg sqft: 1478
- Bedrooms: 3
- Total Baths: 1
- Full Baths: 1
- Garage / Parking Spaces: 4
- Days On Market: 118
- Additional Information
- County: LOS ANGELES
- City: Los Angeles
- Zipcode: 90062
- District: Los Angeles Unified
- High School: CRENSH
- Provided by: KELLER WILLIAMS COVINA
- Contact: Donya Donya

- DMCA Notice
-
DescriptionBack on the market! Nestled in the prestigious border of the Park Hills Height Community of Los Angeles, this beautiful home exudes elegance and comfort, featuring high end materials and finishes throughout. The neutral designer paint and luxury vinyl flooring create a warm and inviting atmosphere. The spacious floor plan was newly remodeled to bring in tons of natural lighting throughout the living room and family/dining room, providing ample space for relaxation and entertainment. In addition, there is a cozy reading room /lounge area perfect relaxing or for a kids study area. Recessed lighting is installed in key areas with new windows and , modern lighting throughout . Bathrooms feature new italian tile. The primary bedroom serves as a peaceful retreat with its private en suite bathroom. Two additional sun drenched bedrooms complete this stunning home. Additional features include a new tankless water heater, interior washer and dryer hookups, an upgraded electrical panel, pumbing, and mini split A/C units. The location is truly special, centrally located to USC Village, the iconic Leimert Park, SoFi Stadium, LA Live, beautiful beaches, and Downtown Los Angeles. This is a home where luxury details meet practicality, offering a unique and desirable lifestyle in one of LA's newer up and coming neighborhoods.
Property Location and Similar Properties
Features
Accessibility Features
- No Interior Steps
Appliances
- Dishwasher
- Disposal
- Gas & Electric Range
- Microwave
- Range Hood
- Water Line to Refrigerator
Architectural Style
- Craftsman
- Traditional
Assessments
- Unknown
Association Fee
- 0.00
Commoninterest
- None
Common Walls
- No Common Walls
Construction Materials
- Drywall Walls
- Stucco
Cooling
- Ductless
Country
- US
Days On Market
- 35
Direction Faces
- West
Eating Area
- Family Kitchen
- Dining Room
- In Kitchen
Electric
- 220 Volts in Laundry
- Electricity - On Property
Exclusions
- Refrigerator (negotiable)
- All personal items.
Fencing
- Block
- Good Condition
Fireplace Features
- Den
Flooring
- Laminate
- Tile
Foundation Details
- Combination
Garage Spaces
- 0.00
Heating
- Ductless
High School
- CRENSH
Highschool
- Crenshaw
Interior Features
- Block Walls
- Ceiling Fan(s)
- Crown Molding
- High Ceilings
- Open Floorplan
- Pantry
- Quartz Counters
- Recessed Lighting
Laundry Features
- Gas Dryer Hookup
- Individual Room
- Washer Hookup
Levels
- One
Living Area Source
- Assessor
Lockboxtype
- Supra
Lockboxversion
- Supra BT LE
Lot Features
- 0-1 Unit/Acre
- Back Yard
- Front Yard
- Landscaped
- Rectangular Lot
- Sprinklers In Front
- Sprinklers Timer
Parcel Number
- 5015003029
Parking Features
- Driveway
- Gravel
- Paved
- Off Street
- Private
Patio And Porch Features
- Patio
- Front Porch
- Rear Porch
Pool Features
- None
Postalcodeplus4
- 1928
Property Type
- Single Family Residence
Property Condition
- Turnkey
- Updated/Remodeled
Road Frontage Type
- City Street
Road Surface Type
- Paved
Roof
- Composition
School District
- Los Angeles Unified
Security Features
- Smoke Detector(s)
Sewer
- Public Sewer
Spa Features
- None
Uncovered Spaces
- 4.00
Utilities
- Electricity Available
- Electricity Connected
- Natural Gas Connected
- Phone Available
- Sewer Connected
- Water Connected
View
- City Lights
- Neighborhood
Virtual Tour Url
- https://www.wellcomemat.com/mls/591jff6f0b3b1lur4
Water Source
- Public
Window Features
- Double Pane Windows
- Insulated Windows
Year Built
- 1912
Year Built Source
- Assessor
Zoning
- LAR2

