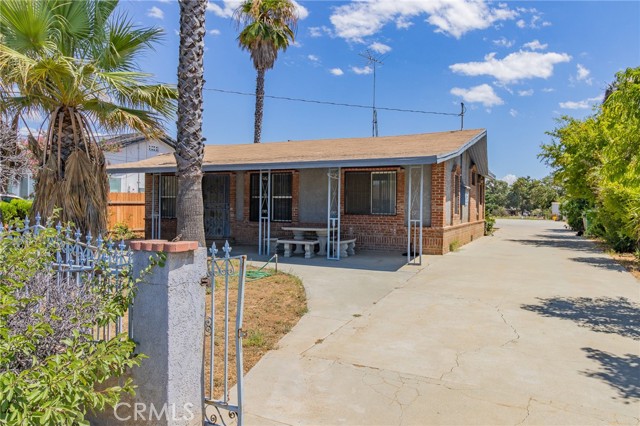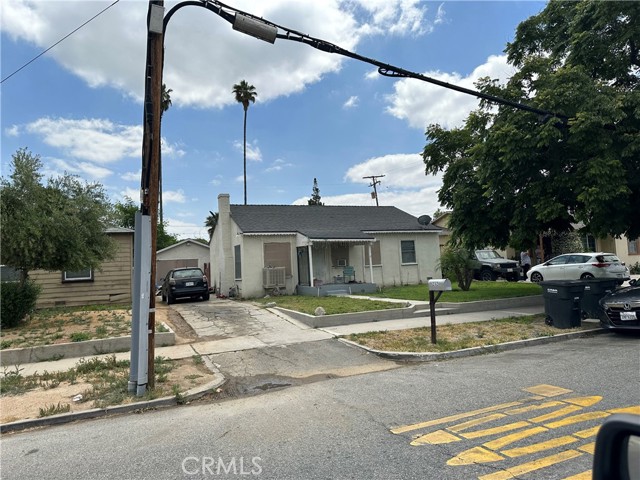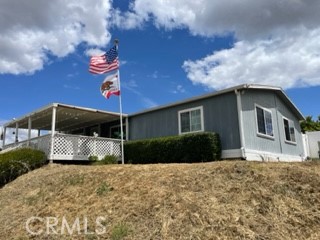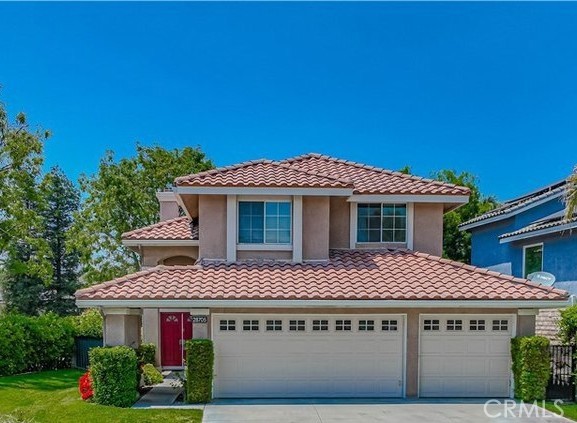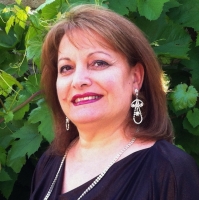28767 Park Woodland Place, Saugus, CA 91390
Contact Silva Babaian
Schedule A Showing
Request more information
- MLS#: SR24253687 ( Single Family Residence )
- Street Address: 28767 Park Woodland Place
- Viewed: 12
- Price: $999,950
- Price sqft: $423
- Waterfront: Yes
- Wateraccess: Yes
- Year Built: 1995
- Bldg sqft: 2363
- Bedrooms: 5
- Total Baths: 3
- Full Baths: 3
- Garage / Parking Spaces: 6
- Days On Market: 62
- Additional Information
- County: LOS ANGELES
- City: Saugus
- Zipcode: 91390
- Subdivision: Bouquet Cyn Estates (bqce)
- District: William S. Hart Union
- Middle School: ARRSEC
- High School: SAUGUS
- Provided by: Realty World Legends of Santa Clarita Valley Inc.
- Contact: Samuel Samuel

- DMCA Notice
-
DescriptionBeautiful santa clarita pool/spa + solar home w/no rear neighbors & no mello roos & no hoa! Upgraded entertainers 5 bedroom + 3 baths bouquet canyon estates home on a cul de sac w/no back neighbors & lots of privacy formal double door tiled entry. Custom flooring. Bright & airy, ready for move in, tiled entry large living room w/custom window treatments, vaulted ceilings & double pane windows formal dining room for large families chefs kitchen w/tiled flooring, upgraded stainless steel appliances w/ newer double ovens, center island, tons of cupboard and counter space opens to breakfast eating area family room w/tiled flooring, cozy fireplace, large windows for natural light & view of pool/spa downstairs bedroom w/large closet w/mirrored door & ceiling fan is perfect for office/guest room & a full downstairs bathroom laundry room w/room for side by side washer/dryer plus storage closet upstairs master suite w/views of mountains, large windows, walk in closets, large secluded master bathroom with separate shower & huge soaking tub separate vanity w/his / hers sinks additional bedrooms are large w/ample closet/storage space, ceiling fans & custom window treatments additional jack n jill bathroom w/tub/shower & double sink vanity newer air conditioner & heater. Incredible hardscape/landscaped private back yard perfect for family entertaining 3 car attached garage has lots of storage w/direct access. Great schools.
Property Location and Similar Properties
Features
Appliances
- Built-In Range
- Convection Oven
- Dishwasher
- Double Oven
- Disposal
- Gas Cooktop
- Gas Water Heater
- Microwave
- Water Heater Central
- Water Heater
- Water Line to Refrigerator
Architectural Style
- Mediterranean
Assessments
- Unknown
Association Fee
- 0.00
Builder Model
- Balboa Model
Commoninterest
- None
Common Walls
- No Common Walls
Construction Materials
- Stucco
- Wood Siding
Cooling
- Central Air
- Electric
- High Efficiency
Country
- US
Days On Market
- 53
Door Features
- Double Door Entry
- Mirror Closet Door(s)
- Sliding Doors
Electric
- Electricity - On Property
- Standard
Exclusions
- All personal property
- washer
- dryer
- and refrigerator
Fencing
- Block
- Good Condition
- Wrought Iron
Fireplace Features
- Family Room
- Gas
- Gas Starter
- Masonry
Flooring
- Carpet
- Tile
Foundation Details
- Slab
Garage Spaces
- 3.00
Heating
- Solar
High School
- SAUGUS
Highschool
- Saugus
Interior Features
- Block Walls
- High Ceilings
- Open Floorplan
- Pantry
- Recessed Lighting
- Storage
- Two Story Ceilings
- Unfurnished
Laundry Features
- Gas Dryer Hookup
- Individual Room
- Inside
- Washer Hookup
Levels
- Two
Living Area Source
- Assessor
Lockboxtype
- None
Lot Dimensions Source
- Assessor
Lot Features
- Corners Marked
- Cul-De-Sac
- Front Yard
- Landscaped
- Lawn
- Level with Street
- Rectangular Lot
- Level
- Paved
- Sprinkler System
- Sprinklers In Front
- Sprinklers In Rear
- Sprinklers Timer
- Treed Lot
- Yard
Middle School
- ARRSEC
Middleorjuniorschool
- Arroyo Seco
Parcel Number
- 2812023068
Parking Features
- Direct Garage Access
- Driveway
- Concrete
- Driveway Level
- Garage Faces Front
- Garage - Two Door
- Garage Door Opener
- Off Street
- Side by Side
Patio And Porch Features
- Concrete
Pool Features
- Private
- Gunite
- Gas Heat
- In Ground
- Permits
- Salt Water
Postalcodeplus4
- 3104
Property Type
- Single Family Residence
Property Condition
- Turnkey
- Updated/Remodeled
Road Frontage Type
- City Street
- Country Road
Road Surface Type
- Paved
Roof
- Tile
School District
- William S. Hart Union
Security Features
- Carbon Monoxide Detector(s)
- Smoke Detector(s)
Sewer
- Public Sewer
- Sewer Paid
Spa Features
- Private
- Gunite
- Heated
- Permits
Subdivision Name Other
- Sunrise Ridge (SRRG)
Uncovered Spaces
- 3.00
Utilities
- Cable Connected
- Electricity Connected
- Natural Gas Connected
- Phone Connected
- Sewer Connected
- Underground Utilities
- Water Connected
View
- Mountain(s)
Views
- 12
Water Source
- Public
Window Features
- Blinds
- Custom Covering
- Double Pane Windows
- Screens
Year Built
- 1995
Year Built Source
- Assessor
Zoning
- SCUR2

