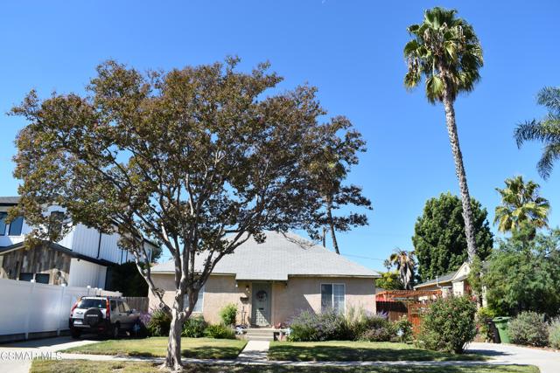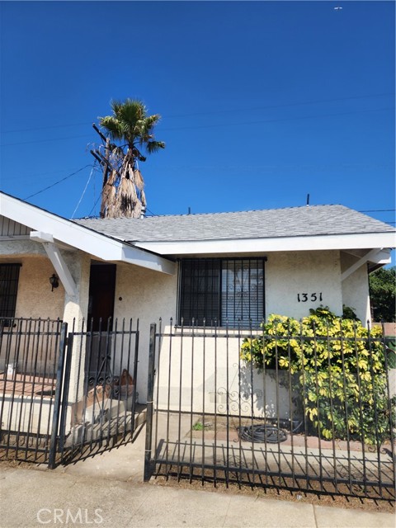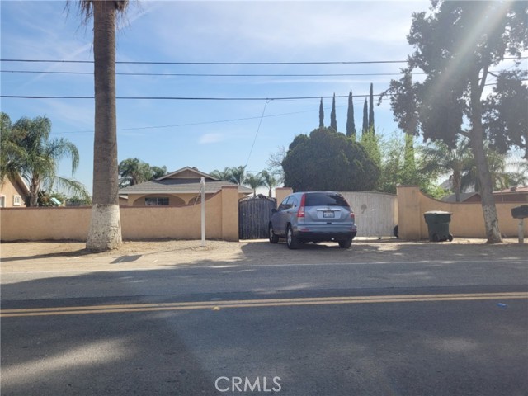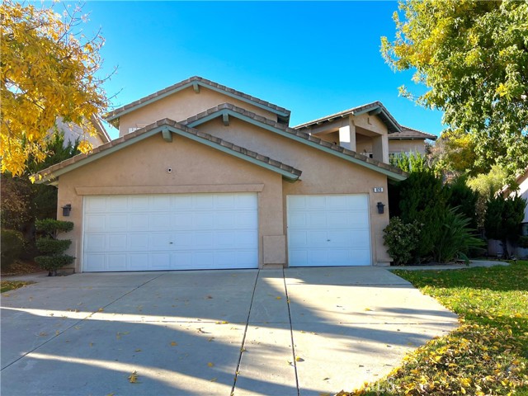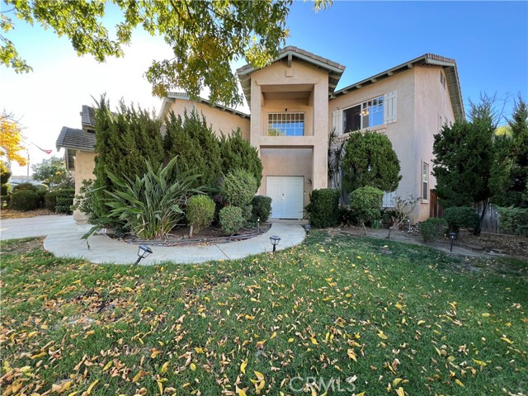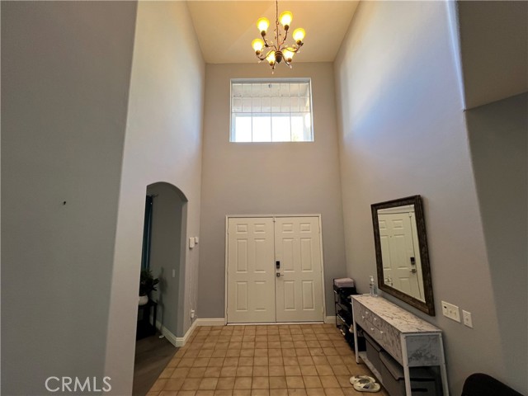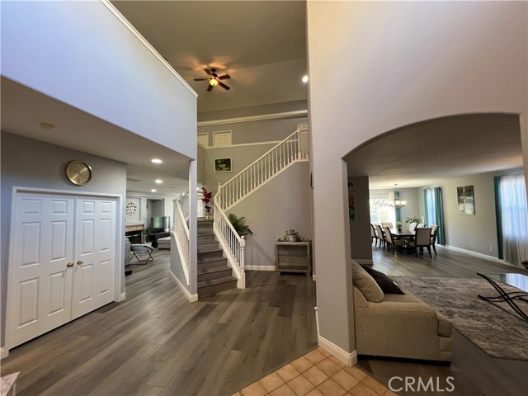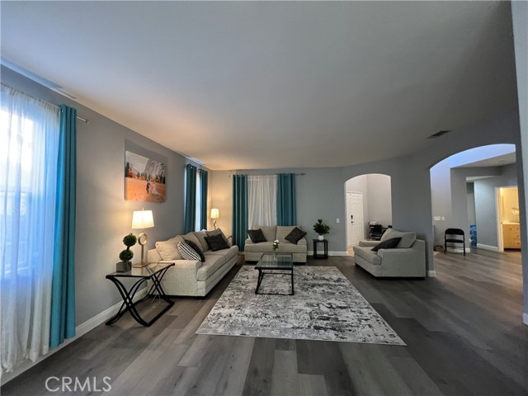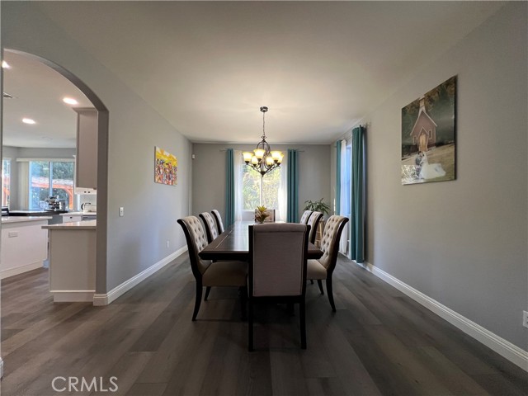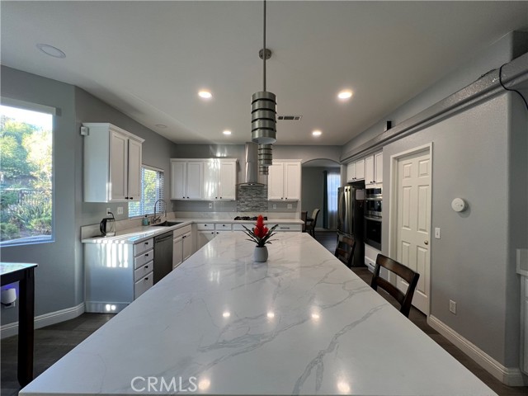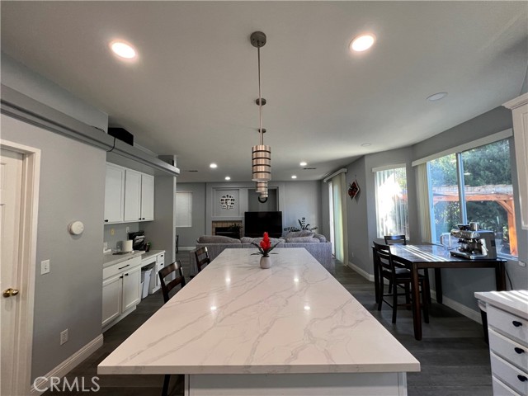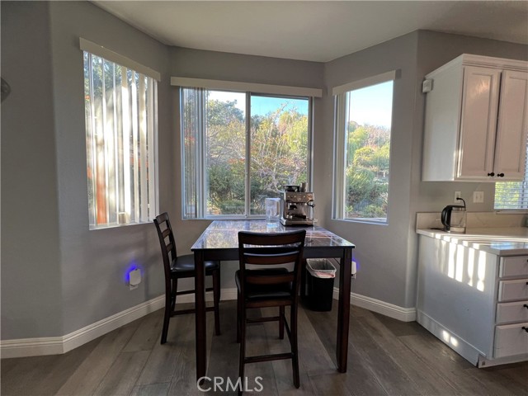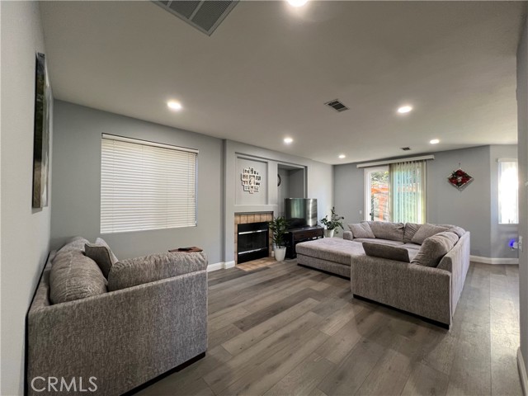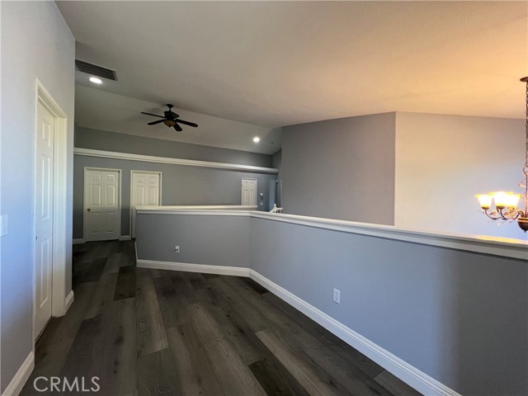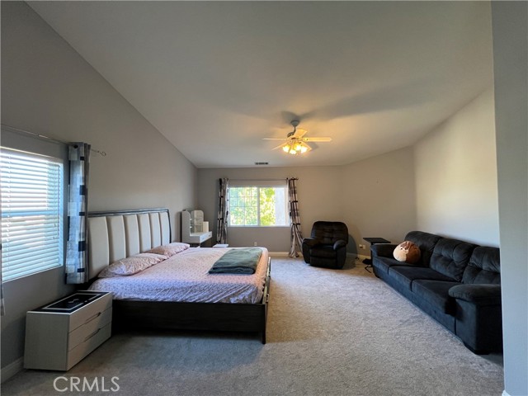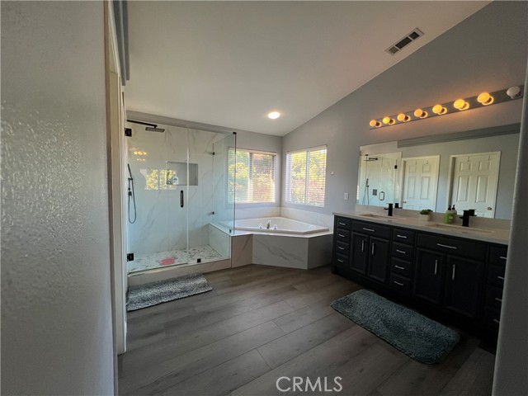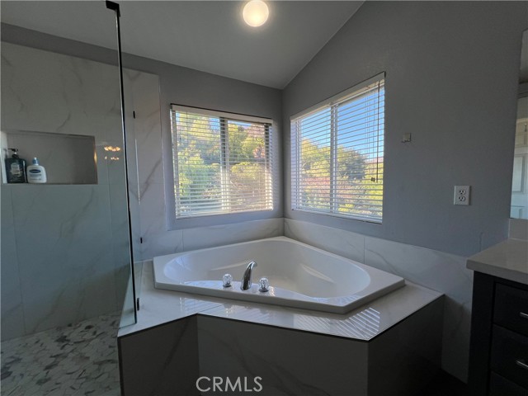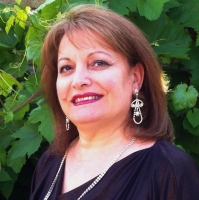820 Shepard Crest Drive, Corona, CA 92882
Contact Silva Babaian
Schedule A Showing
Request more information
- MLS#: DW24253608 ( Rental )
- Street Address: 820 Shepard Crest Drive
- Viewed: 5
- Price: $4,650
- Price sqft: $1
- Waterfront: Yes
- Wateraccess: Yes
- Year Built: 2000
- Bldg sqft: 3640
- Bedrooms: 5
- Total Baths: 3
- Full Baths: 2
- 1/2 Baths: 1
- Garage / Parking Spaces: 3
- Days On Market: 62
- Additional Information
- County: RIVERSIDE
- City: Corona
- Zipcode: 92882
- Subdivision: Other (othr)
- District: Corona Norco Unified
- Elementary School: EISENH
- Middle School: CITHIL
- High School: SANTIA
- Provided by: Keller Williams SELA
- Contact: Ernesto Ernesto

- DMCA Notice
-
DescriptionThis beautiful home offers 5 bedrooms, 3 bathrooms, Den on the first floor with city and mountain views. Upon entry of the home you will walk into high ceilings and an access to your 2nd story. The kitchen has quartz counter tops that opens up to your living room with a cozy fireplace. Huge master bedroom suite with vaulted ceilings, airy bathroom with tub and a separate walk in shower, his and hers sink and dual walk in closets. All bedrooms upstairs and spacious and comfortable. Laundry room is conveniently located on main floor. Landscaped backyard with fruit trees and amazing mountain views. Award wining schools including Santiago High, Citrus Hills Intermediate, Eisenhower Elementary. You can enjoy hiking at skyline hiking trails. Located near access to the 91 and 15 freeway.
Property Location and Similar Properties
Features
Property Type
- Rental

