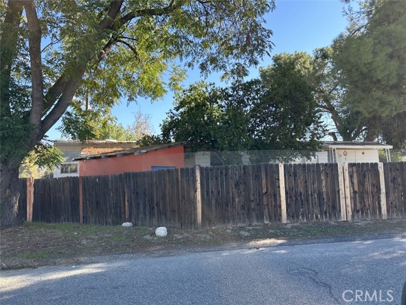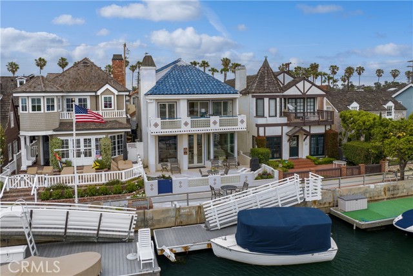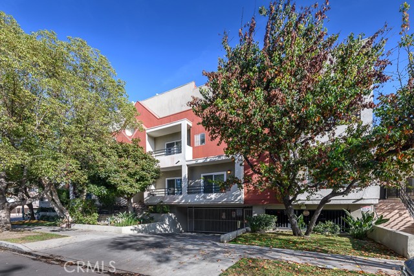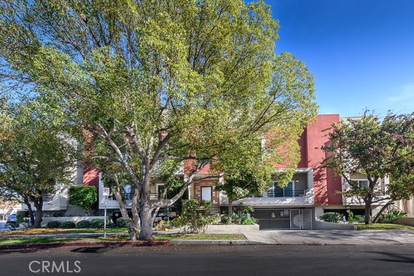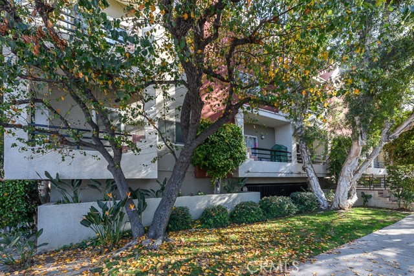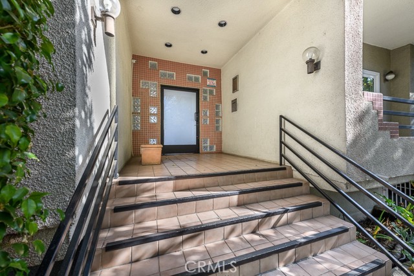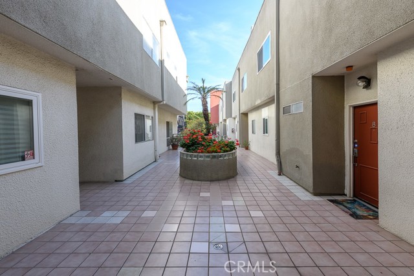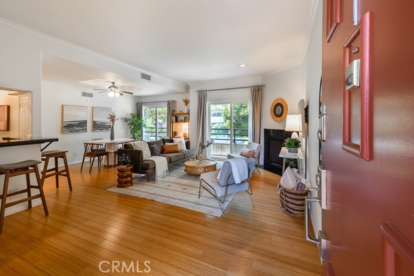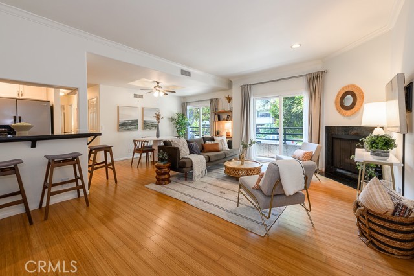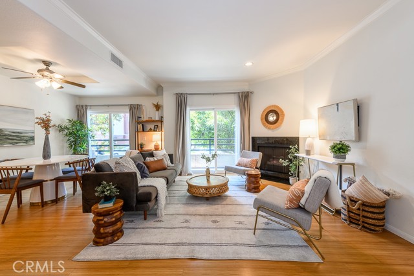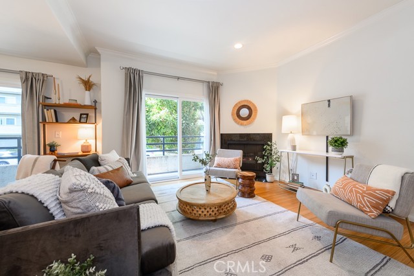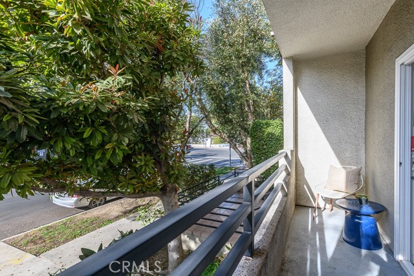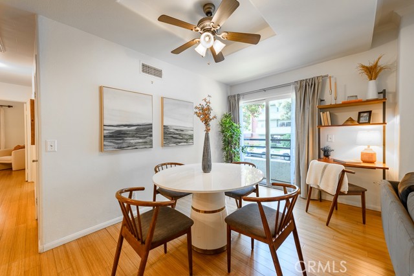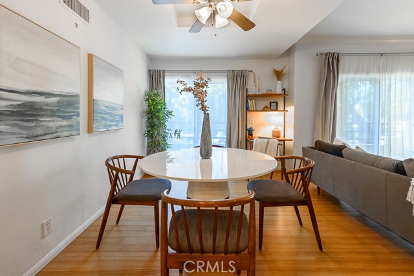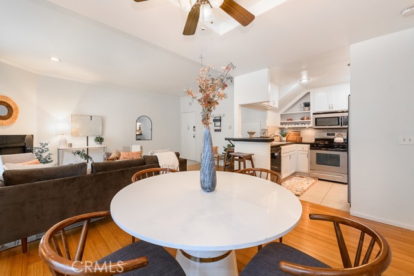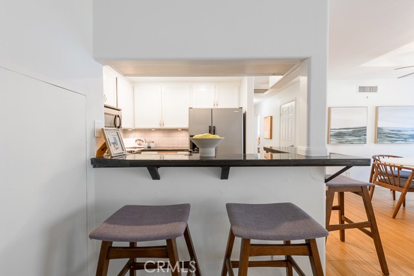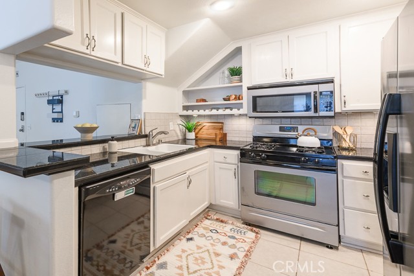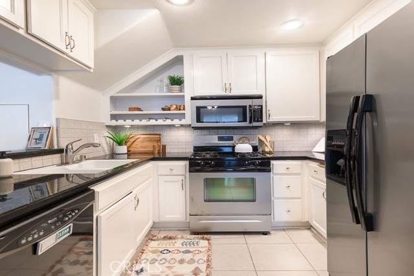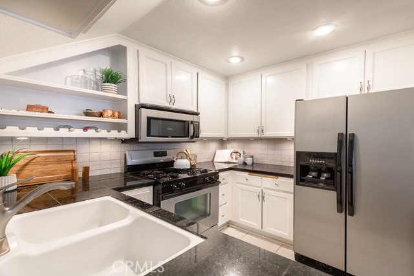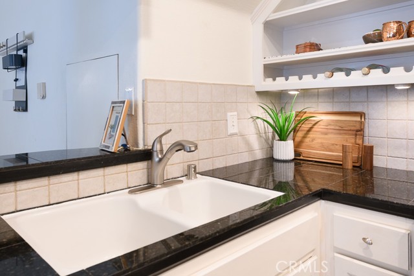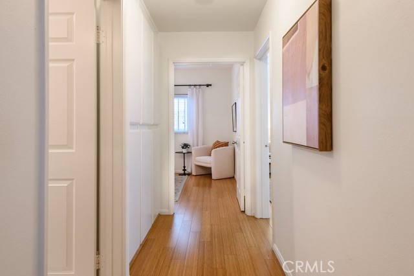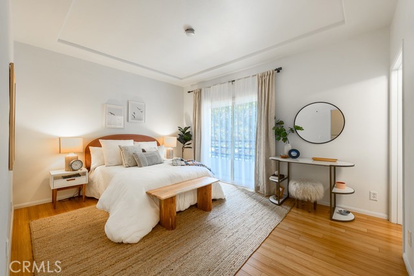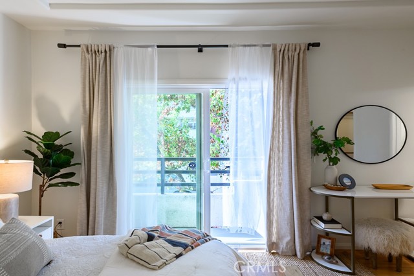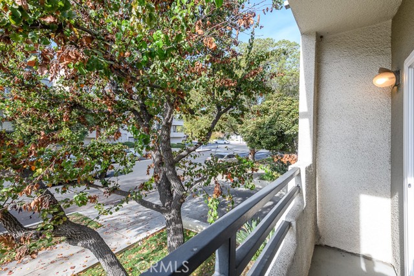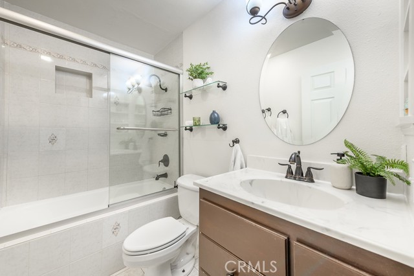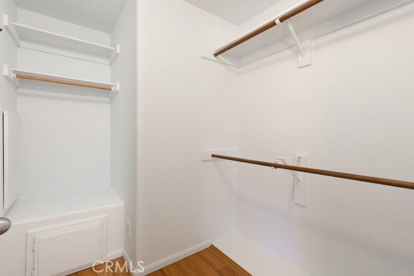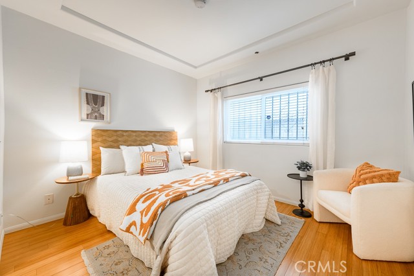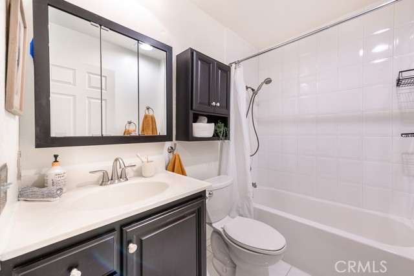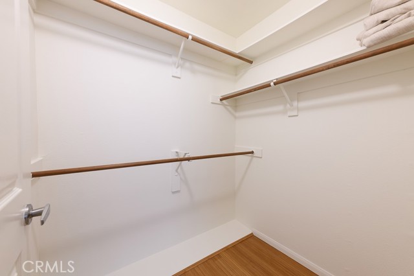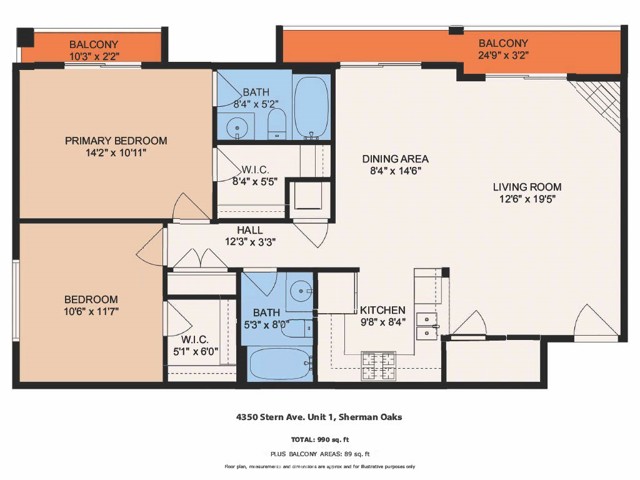4350 Stern Avenue 1, Sherman Oaks, CA 91423
Contact Silva Babaian
Schedule A Showing
Request more information
- MLS#: SR24253437 ( Condominium )
- Street Address: 4350 Stern Avenue 1
- Viewed: 3
- Price: $665,800
- Price sqft: $673
- Waterfront: No
- Year Built: 1988
- Bldg sqft: 990
- Bedrooms: 2
- Total Baths: 2
- Full Baths: 2
- Garage / Parking Spaces: 2
- Days On Market: 46
- Additional Information
- County: LOS ANGELES
- City: Sherman Oaks
- Zipcode: 91423
- District: Los Angeles Unified
- Elementary School: DIXCAN
- Provided by: Keller Williams Realty-Studio City
- Contact: Zsuzsanna Zsuzsanna

- DMCA Notice
-
DescriptionSeller will consider offers asking for up to 2.5% in concessions if the purchase price and other terms offered by the Buyer are acceptable to Seller. This light filled front facing condo is perfectly situated in the heart of Sherman Oaks. The one level unit offers two bedrooms, two bathrooms, and an open layout featuring a cozy fireplace in the living room and double pane windows and doors for energy efficiency and a well lit quiet living space. The updated kitchen boasts granite countertops and connects seamlessly to the dining area, ideal for entertaining. Two private balconies overlook a tranquil, tree lined street, while the convenience of in unit stackable laundry and gated subterranean parking with two dedicated spaces adds to the appeal. The well maintained building includes a newer roof and security cameras for peace of mind. This home is located with educational excellence nearby, close to great public schools as well as the esteemed Harvard Westlake and Notre Dame schools. Commuting is a breeze with easy access to UCLA (20 minutes), Downtown Los Angeles (25 minutes), Pasadena (25 minutes) and Santa Monica (25 minutes). Shopping and dining options abound, with Whole Foods, Trader Joes and Mendocino Farms plus the many coffee shops and restaurants along vibrant Ventura Boulevard nearby. Offering modern amenities, a spacious layout, and an unbeatable location, this home delivers the perfect combination of style and convenience.
Property Location and Similar Properties
Features
Accessibility Features
- No Interior Steps
Appliances
- Dishwasher
- Disposal
- Gas Oven
- Gas Range
- Microwave
- Refrigerator
Architectural Style
- Traditional
Assessments
- None
Association Amenities
- Insurance
- Maintenance Grounds
- Trash
- Sewer
- Water
- Pets Permitted
- Hot Water
Association Fee
- 504.00
Association Fee Frequency
- Monthly
Commoninterest
- Condominium
Common Walls
- 1 Common Wall
- End Unit
- No One Below
Construction Materials
- Stucco
Cooling
- Central Air
Country
- US
Days On Market
- 26
Direction Faces
- West
Eating Area
- Breakfast Counter / Bar
- Dining Room
Elementary School
- DIXCAN
Elementaryschool
- Dixie Canyon
Fireplace Features
- Living Room
- Gas
Flooring
- Bamboo
Garage Spaces
- 2.00
Heating
- Central
Interior Features
- Balcony
- Granite Counters
- Living Room Balcony
- Open Floorplan
- Recessed Lighting
- Unfurnished
Laundry Features
- Dryer Included
- In Closet
- Inside
- Stackable
- Washer Included
Levels
- One
Living Area Source
- Assessor
Lockboxtype
- Supra
Lot Features
- 16-20 Units/Acre
Parcel Number
- 2271016061
Parking Features
- Assigned
- Controlled Entrance
- Covered
- Gated
- Parking Space
- Subterranean
- Tandem Covered
Pool Features
- None
Postalcodeplus4
- 3562
Property Type
- Condominium
School District
- Los Angeles Unified
Security Features
- Fire and Smoke Detection System
- Fire Sprinkler System
Sewer
- Public Sewer
Spa Features
- None
Utilities
- Electricity Connected
- Sewer Connected
- Water Connected
View
- Neighborhood
- Trees/Woods
Virtual Tour Url
- https://www.tourfactory.com/idxr3184352
Water Source
- Public
Window Features
- Double Pane Windows
Year Built
- 1988
Year Built Source
- Assessor
Zoning
- LAR3


