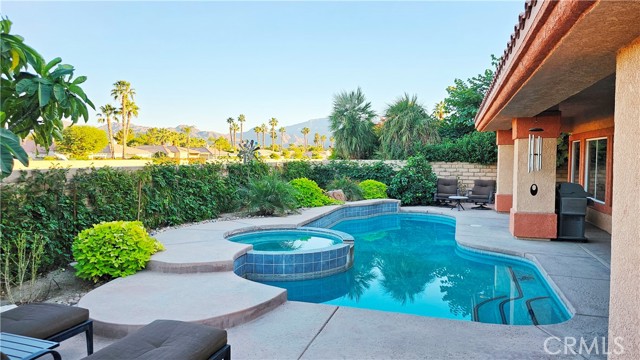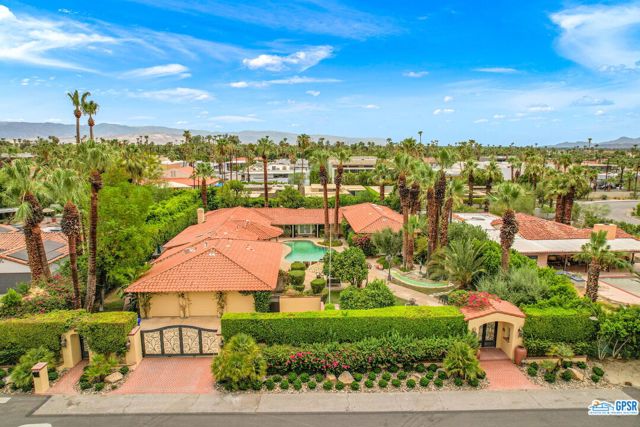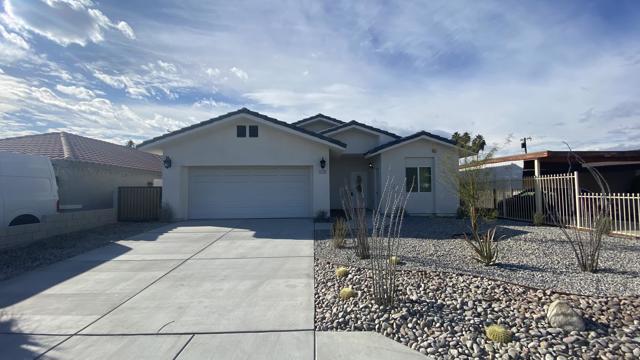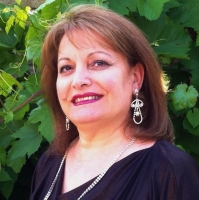2154 George Drive, Palm Springs, CA 92262
Contact Silva Babaian
Schedule A Showing
Request more information
- MLS#: 219121639DA ( Single Family Residence )
- Street Address: 2154 George Drive
- Viewed: 1
- Price: $1,199,000
- Price sqft: $979
- Waterfront: Yes
- Wateraccess: Yes
- Year Built: 1959
- Bldg sqft: 1225
- Bedrooms: 3
- Total Baths: 2
- Full Baths: 2
- Garage / Parking Spaces: 6
- Days On Market: 66
- Additional Information
- County: RIVERSIDE
- City: Palm Springs
- Zipcode: 92262
- Subdivision: Racquet Club East
- District: Palm Springs Unified
- Provided by: Compass
- Contact: Richard Richard

- DMCA Notice
-
DescriptionButterfly Alexander...William Krisel designed, Alexander Company built, 1959 'Butterfly' roof line home. Nestled in Racquet Club Estates neighborhood of iconic Palm Springs. Vacation like backyard is a true private oasis! Open concept floor plan with sweeping mountain views represents the very essence of indoor/outdoor living. Home is offered turnkey furnished per inventory.Floor to ceiling glass celebrates the open plan living environment of the living room, dining room, kitchen and den. Newly replicated Alexander style fireplace maintains Krisel's architectural vision.Fresh & vibrant interior provides an inviting resort home experience. Concrete floors, wood beam ceilings. Clerestory windows showcase the ever present beauty of mountain ranges beyond.Property provides 3 bedrooms, 2 bathrooms and a remodeled chef's kitchen. Contemporary finishes provide perfect blend of original design and modern amenities.Walled in courtyard with glass entry door features private views of breathtaking mountains above & sparkling pool plus mature landscaping and outdoor entertaining areas with private spa & stone waterfall.At night, home comes alive with light emanating from clerestory windows of this classic architectural form. Property has been thoughtfully updated with modern systems for today's living.Come experience modernist resort style living in a true architectural work of art.
Property Location and Similar Properties
Features
Appliances
- Gas Cooktop
- Microwave
- Self Cleaning Oven
- Refrigerator
- Disposal
- Dishwasher
Architectural Style
- Modern
Builder Model
- Butterfly Roofline
Builder Name
- Alexander
Carport Spaces
- 2.00
Construction Materials
- Stucco
Cooling
- Central Air
Country
- US
Door Features
- Sliding Doors
Eating Area
- In Living Room
Exclusions
- personal items
- furnished per inventory
Fencing
- Block
- Wood
- Privacy
Fireplace Features
- Gas Starter
- Living Room
Flooring
- Concrete
Foundation Details
- Slab
Garage Spaces
- 0.00
Heating
- Central
- Forced Air
- Fireplace(s)
Inclusions
- furnished per inventory
Interior Features
- Open Floorplan
Laundry Features
- In Closet
Levels
- One
Living Area Source
- Assessor
Lockboxtype
- None
Lot Features
- Back Yard
- Yard
- Paved
- Level
- Landscaped
- Front Yard
- Cul-De-Sac
- Sprinklers Drip System
- Sprinklers Timer
- Sprinkler System
Parcel Number
- 5011130021
Parking Features
- Attached Carport
- Driveway
- Covered
- Side by Side
- Guest
- Street
Patio And Porch Features
- Covered
- Concrete
Pool Features
- Gunite
- In Ground
- Electric Heat
Postalcodeplus4
- 3156
Property Type
- Single Family Residence
Property Condition
- Updated/Remodeled
Roof
- Foam
- Elastomeric
School District
- Palm Springs Unified
Security Features
- Wired for Alarm System
Spa Features
- Heated
- Private
- Above Ground
Subdivision Name Other
- Racquet Club East
Uncovered Spaces
- 2.00
Utilities
- Cable Available
View
- Mountain(s)
- Pool
- Panoramic
Window Features
- Skylight(s)
- Blinds
Year Built
- 1959
Year Built Source
- Assessor
Zoning
- R-1









































































