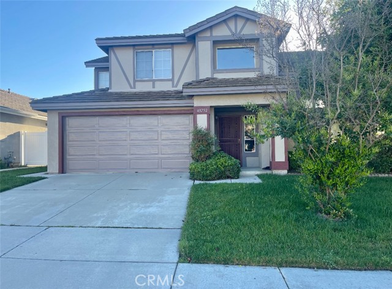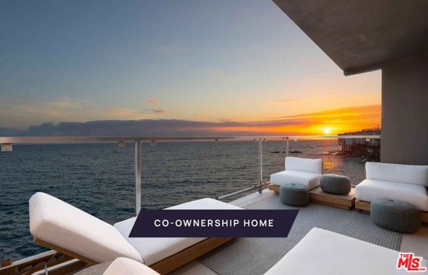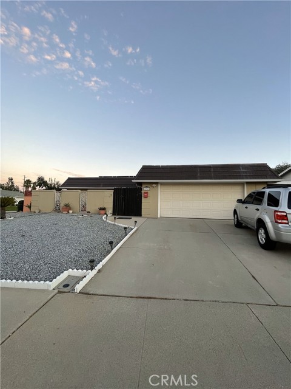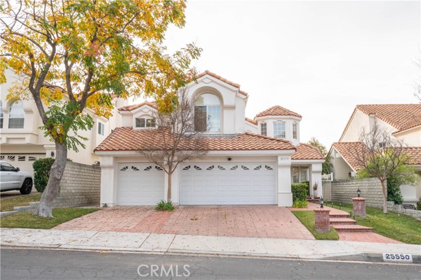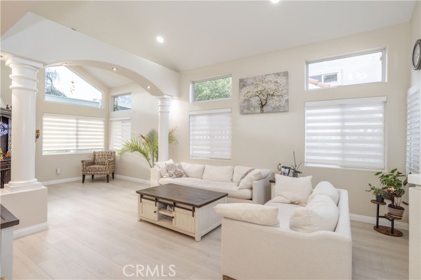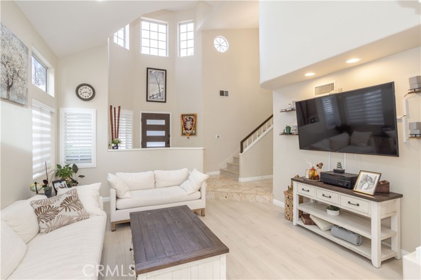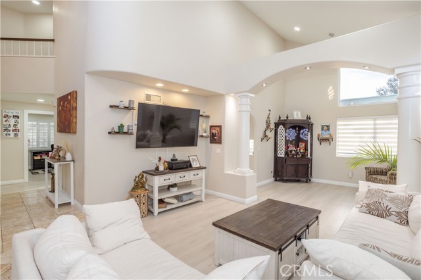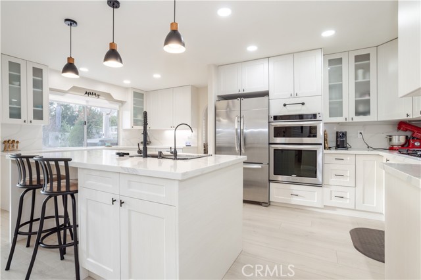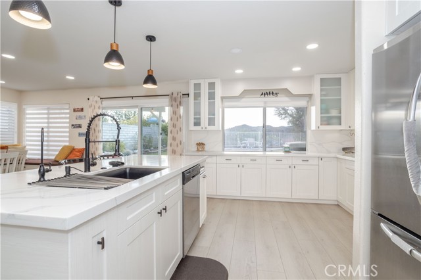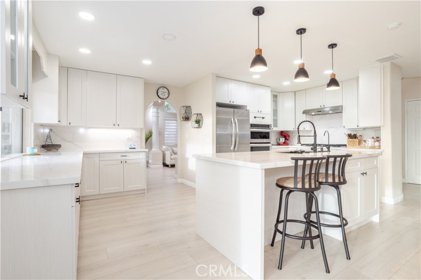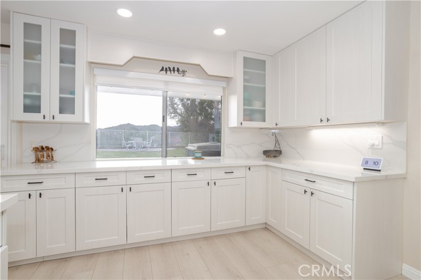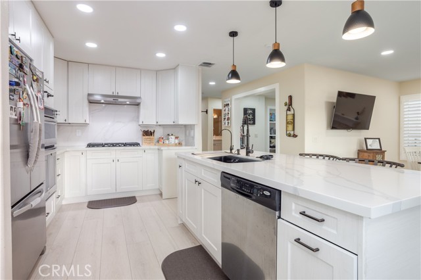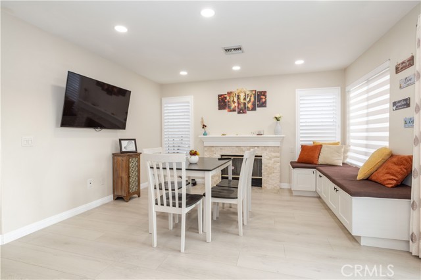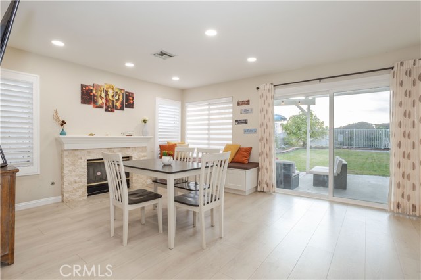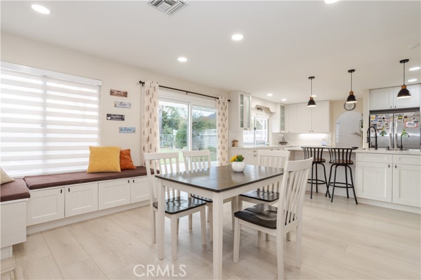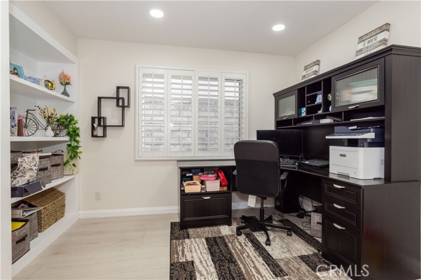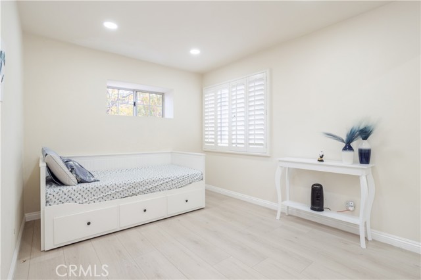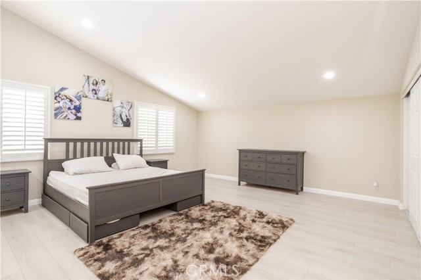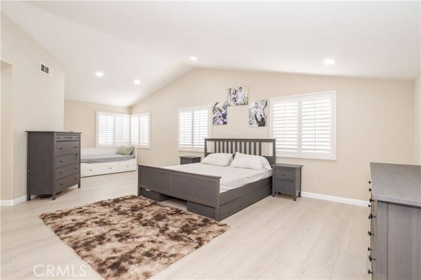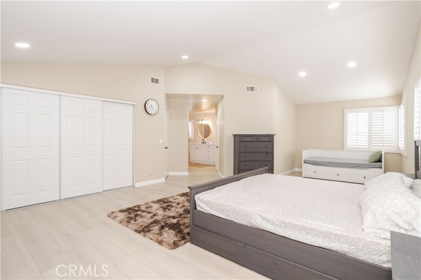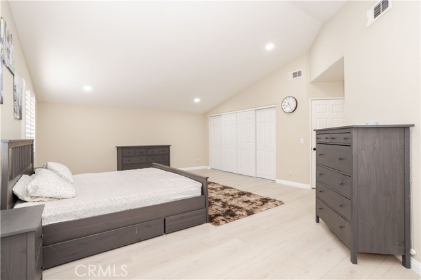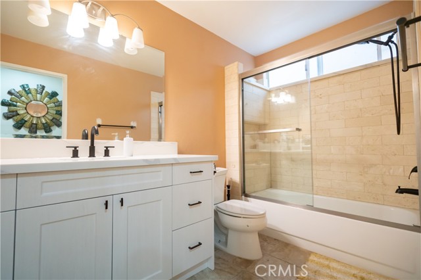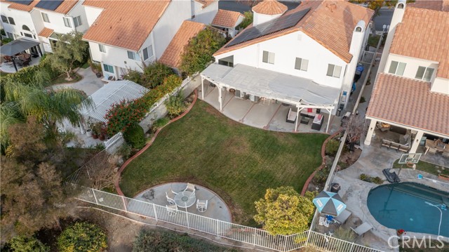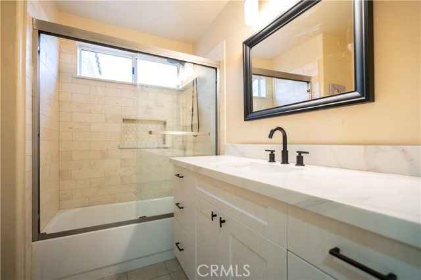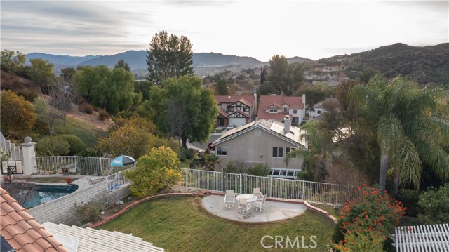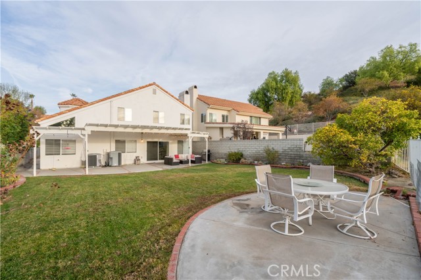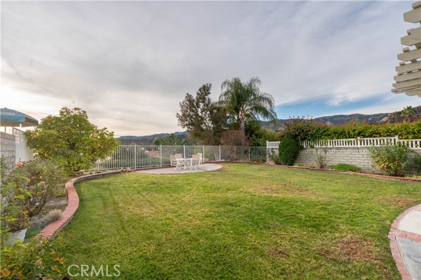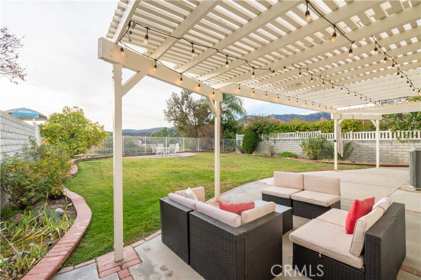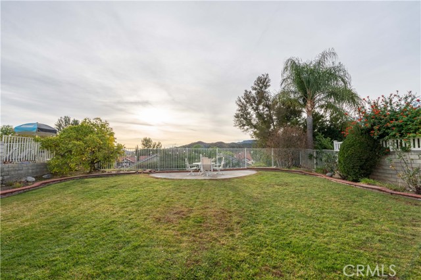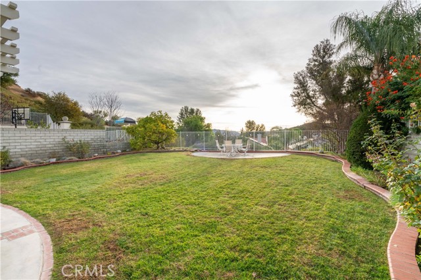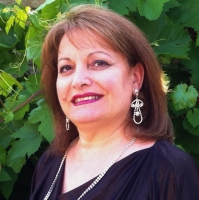25550 Longfellow Place, Stevenson Ranch, CA 91381
Contact Silva Babaian
Schedule A Showing
Request more information
- MLS#: SR24252652 ( Single Family Residence )
- Street Address: 25550 Longfellow Place
- Viewed: 4
- Price: $1,125,000
- Price sqft: $475
- Waterfront: No
- Year Built: 1989
- Bldg sqft: 2370
- Bedrooms: 4
- Total Baths: 3
- Full Baths: 3
- Garage / Parking Spaces: 3
- Days On Market: 66
- Additional Information
- County: LOS ANGELES
- City: Stevenson Ranch
- Zipcode: 91381
- District: William S. Hart Union
- Provided by: Pinnacle Estate Properties
- Contact: Sahib Sahib

- DMCA Notice
-
DescriptionWelcome to this stunning Summerset home nestled on a peaceful cul de sac, offering a spacious backyard and breathtaking views. This completely remodeled home boasts a brand new chef's kitchen, complete with sleek countertops, stylish cabinetry, and top of the line appliances. The entire home is bathed in warm light from recessed lighting, and brand new flooring throughout adds a touch of elegance. The bathrooms have been tastefully updated with brand new vanities and stunning shower tiles, creating a spa like atmosphere. Step inside and discover a formal, double vaulted living and dining room combination, creating a grand and inviting atmosphere. The heart of the home features the remodeled kitchen with a breakfast bar and dining area seamlessly flowing into the cozy family room with a welcoming fireplace. Enjoy the California weather on the expansive lattice/wood covered patio, freshly painted and spanning the entire length of the house. Retreat to the primary suite, complete with a sitting area, a spa like ensuite bathroom featuring dual sinks, a walk in shower, a jetted tub, and ample closet space. Two additional bedrooms share a full hallway bathroom, providing comfortable spaces for family or guests. A true highlight of this home is the massive backyard, perfect for entertaining guests and enjoying the stunning views. Relax and unwind while taking in the picturesque scenery of the neighborhood and the majestic mountains as the sun sets, creating a truly unforgettable experience. Enjoy the benefits of newer windows, a recently replaced furnace, a newer water heater, and a high efficiency dual A/C system, and SOLAR PANELS. The outdoor space is enhanced by a newer vinyl fence, professionally landscaped grounds, and brick lined planters and walkways. This meticulously maintained home offers a blend of luxury, comfort, and style. Don't miss this opportunity to make it yours!
Property Location and Similar Properties
Features
Assessments
- None
Association Amenities
- Picnic Area
- Dog Park
- Tennis Court(s)
- Maintenance Grounds
Association Fee
- 35.00
Association Fee Frequency
- Monthly
Commoninterest
- None
Common Walls
- No Common Walls
Cooling
- Central Air
Country
- US
Days On Market
- 55
Entry Location
- Front door
Fireplace Features
- Living Room
Garage Spaces
- 3.00
Green Energy Generation
- Solar
Heating
- Central
Laundry Features
- Individual Room
Levels
- Two
Living Area Source
- Assessor
Lockboxtype
- Supra
Lot Features
- Cul-De-Sac
- Greenbelt
Parcel Number
- 2826052002
Pool Features
- None
Postalcodeplus4
- 1505
Property Type
- Single Family Residence
School District
- William S. Hart Union
Sewer
- Public Sewer
View
- Mountain(s)
- Neighborhood
Water Source
- Public
Year Built
- 1989
Year Built Source
- Public Records
Zoning
- LCA25*

