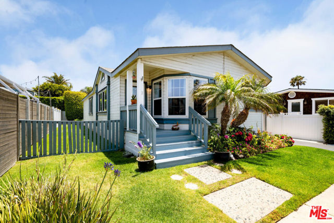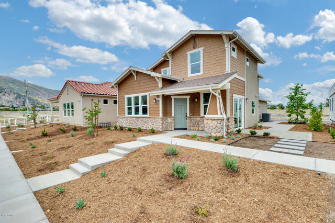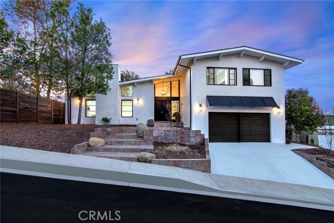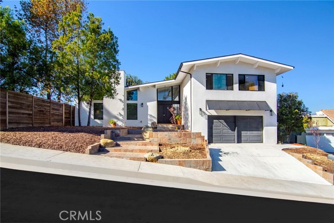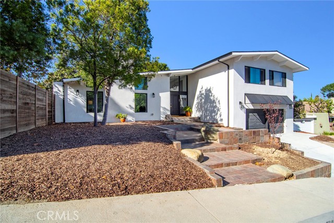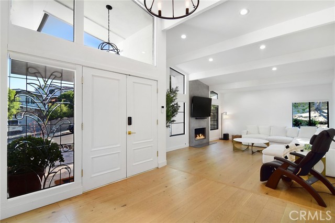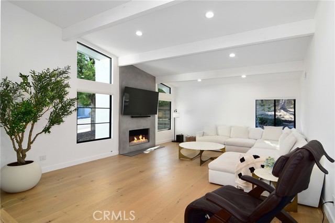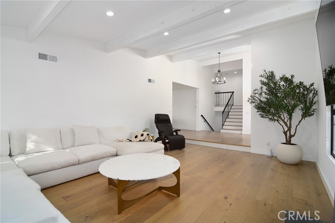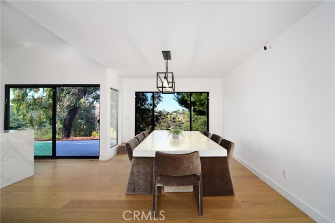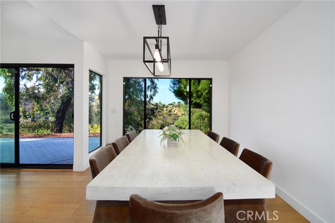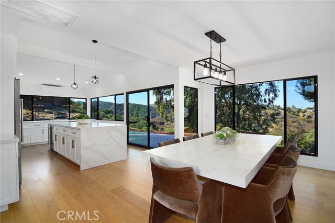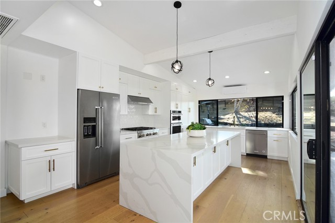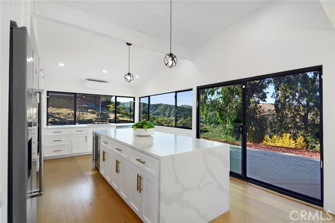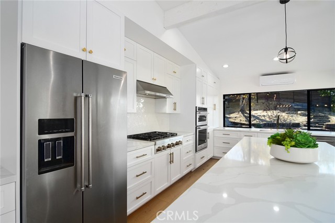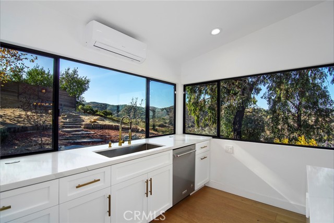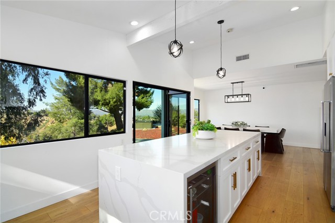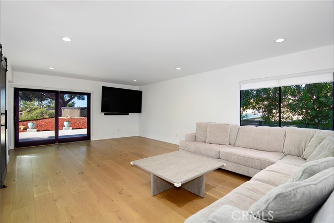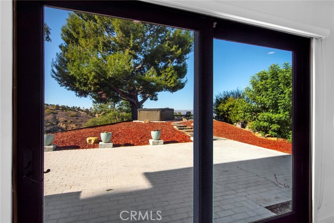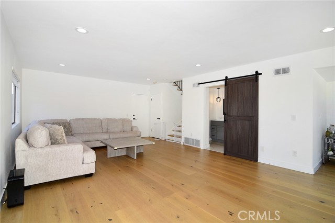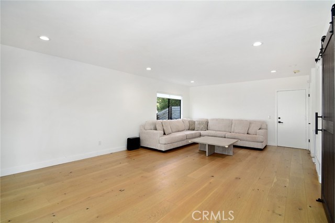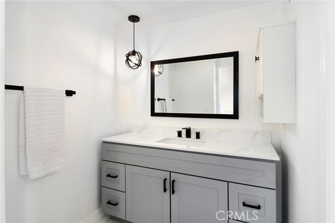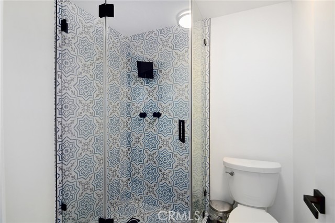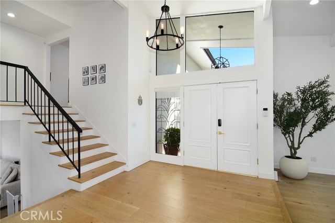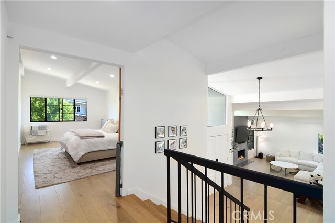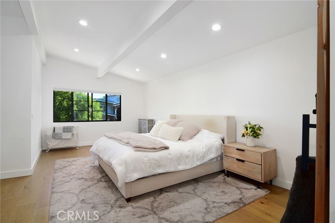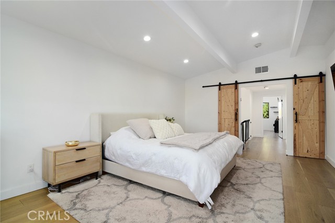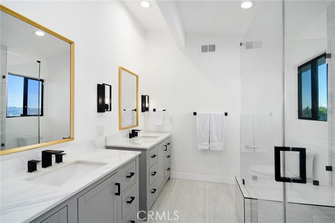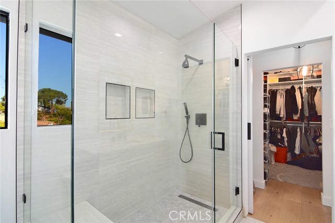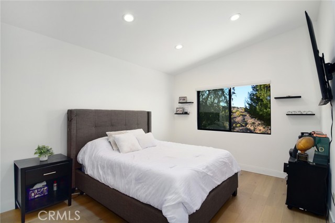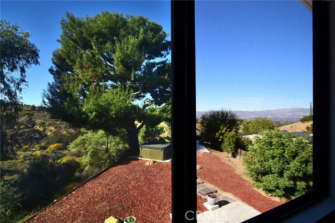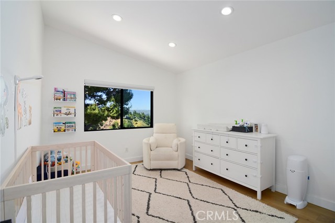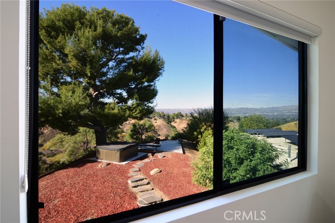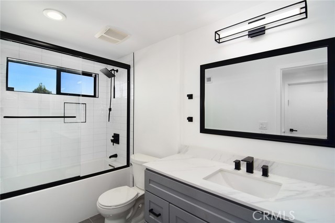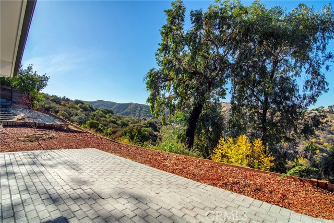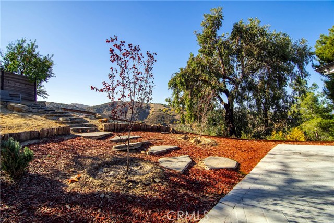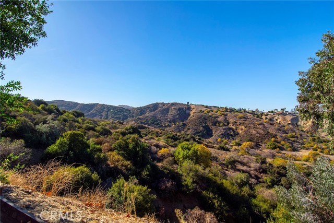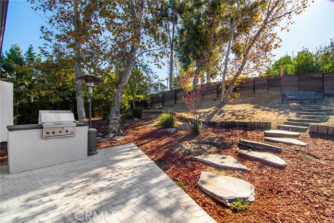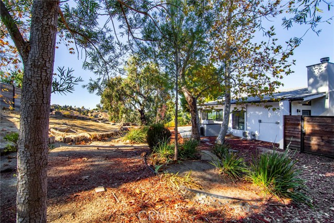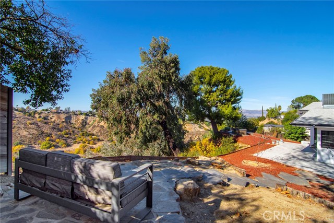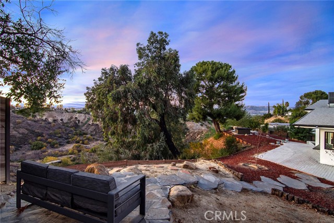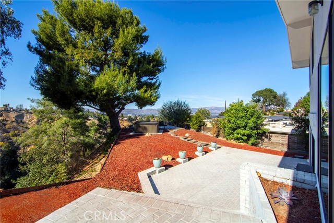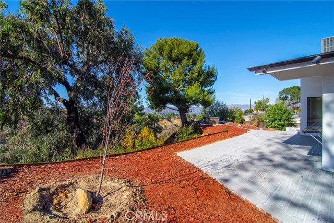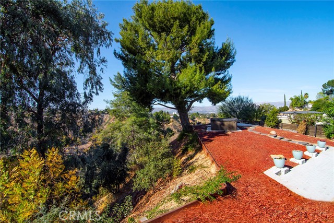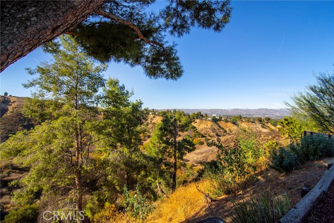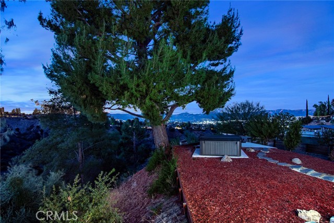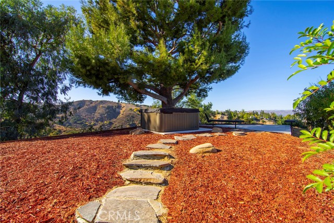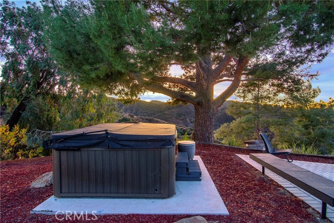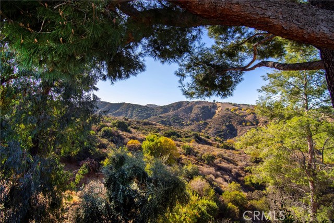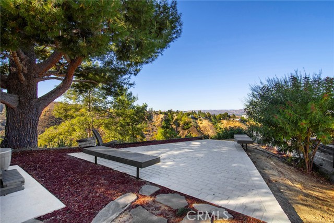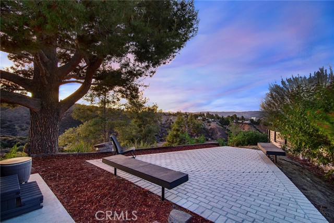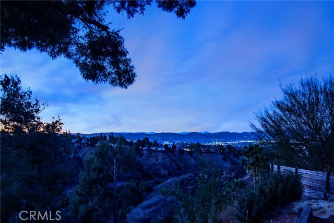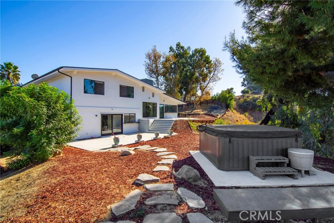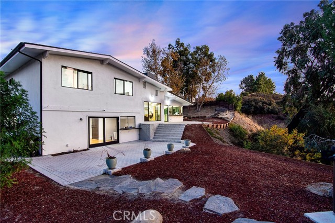4461 Ellenita Avenue, Tarzana, CA 91356
Contact Silva Babaian
Schedule A Showing
Request more information
- MLS#: SR24251822 ( Single Family Residence )
- Street Address: 4461 Ellenita Avenue
- Viewed: 9
- Price: $1,799,000
- Price sqft: $715
- Waterfront: No
- Year Built: 1968
- Bldg sqft: 2516
- Bedrooms: 3
- Total Baths: 3
- Full Baths: 3
- Garage / Parking Spaces: 2
- Days On Market: 48
- Additional Information
- County: LOS ANGELES
- City: Tarzana
- Zipcode: 91356
- District: Los Angeles Unified
- Elementary School: WILBUR
- Middle School: PORTOL
- High School: TAFT
- Provided by: Rodeo Realty
- Contact: Marc Marc

- DMCA Notice
-
DescriptionAn incredible "South of Blvd" opportunity offering spellbinding panoramic views of lush rolling hills, northern glistening Valley lights & the majestic mountains beyond. truly a sight to behold. Inside, a masterful array of windows ensures the mesmerizing sights are always by your side. Stunning wide plank hardwood flooring, vaulted ceilings & recessed lighting infuse a dynamic energy into this recently renovated home. Spacious Living room with a cozy fireplace & large family room with upgraded bath are ideal. Gorgeous light & bright kitchen affords a wall of windows capturing a jaw dropping vision of all the splendor that surrounds. Loads of custom cabinetry, massive center island, quality appliances, exquisite counters & expansive adjacent dining are absolutely spectacular. Upstairs, your spacious master retreat affords vaulted ceilings, large walk in closet & a luxurious bath with Valley light views. Two additional bedrooms with views & a gorgeous full bath complete. Outside, a sprawling yard hugs the home. A superb combination of beautiful trees, lush canyon, rolling hills & Valley views deliver an environment that will take your breath away. Truly a spellbinding setting not to be missed. Sought after schools too!
Property Location and Similar Properties
Features
Appliances
- Dishwasher
- Electric Oven
- Disposal
- Gas Oven
- Microwave
Architectural Style
- Contemporary
Assessments
- Unknown
Association Fee
- 0.00
Commoninterest
- None
Common Walls
- No Common Walls
Cooling
- Central Air
Country
- US
Days On Market
- 192
Eating Area
- In Kitchen
Elementary School
- WILBUR
Elementaryschool
- Wilbur
Entry Location
- ground w/a few steps
Fireplace Features
- Living Room
Flooring
- Wood
Garage Spaces
- 2.00
Heating
- Central
High School
- TAFT
Highschool
- Taft
Interior Features
- Cathedral Ceiling(s)
- High Ceilings
- Recessed Lighting
Laundry Features
- In Garage
Levels
- Two
Living Area Source
- Assessor
Lockboxtype
- None
Lot Features
- Treed Lot
Middle School
- PORTOL
Middleorjuniorschool
- Portola
Parcel Number
- 2178025042
Parking Features
- Direct Garage Access
- Driveway
- Garage
Pool Features
- None
Postalcodeplus4
- 4927
Property Type
- Single Family Residence
Property Condition
- Turnkey
Road Frontage Type
- City Street
Road Surface Type
- Paved
School District
- Los Angeles Unified
Sewer
- Public Sewer
Spa Features
- Above Ground
Utilities
- Cable Available
- Electricity Connected
- Natural Gas Connected
- Sewer Connected
- Water Connected
View
- Canyon
- City Lights
- Hills
- Mountain(s)
- Neighborhood
- Panoramic
- Trees/Woods
- Valley
Virtual Tour Url
- https://my.matterport.com/show/?m=iS5EjcpvVaB&mls=1&help=2
Water Source
- Public
Year Built
- 1968
Year Built Source
- Assessor
Zoning
- LARA

