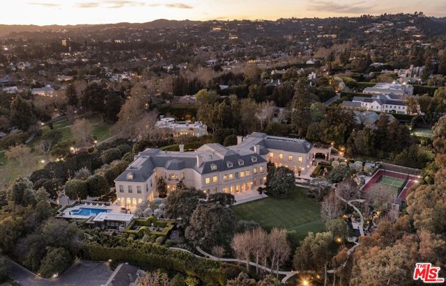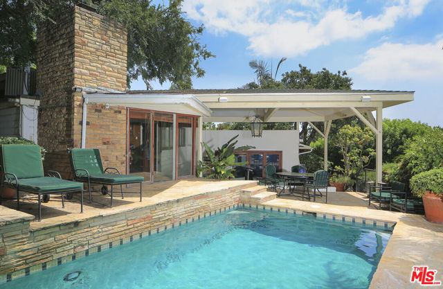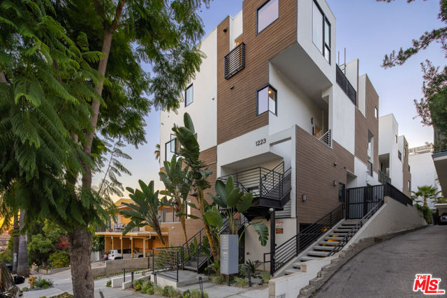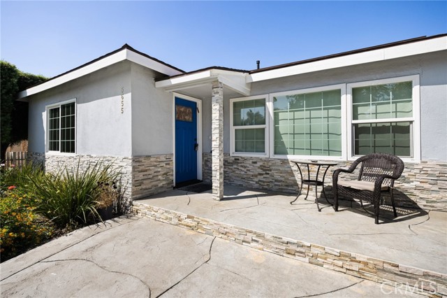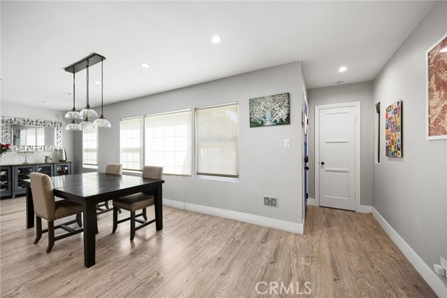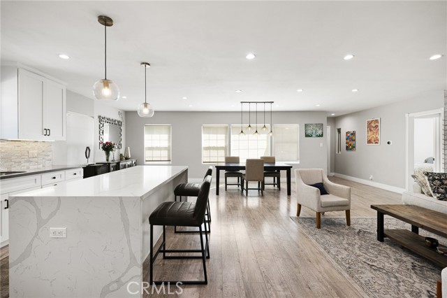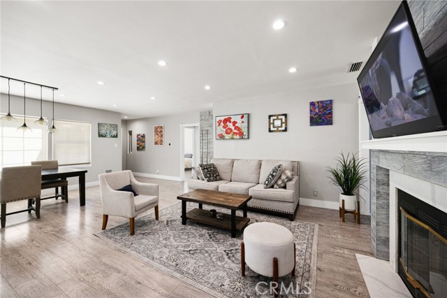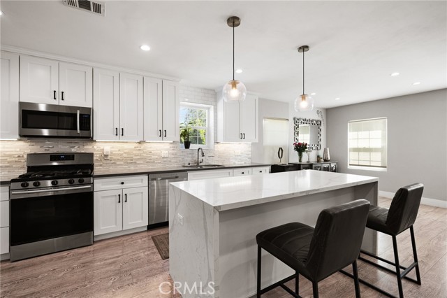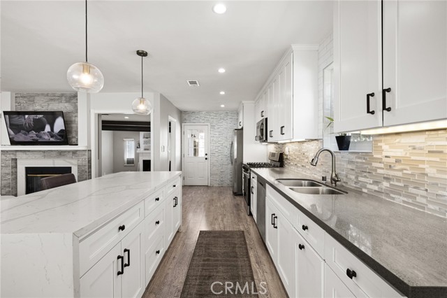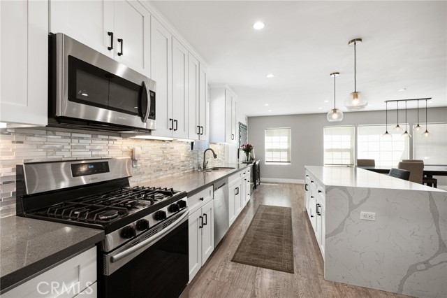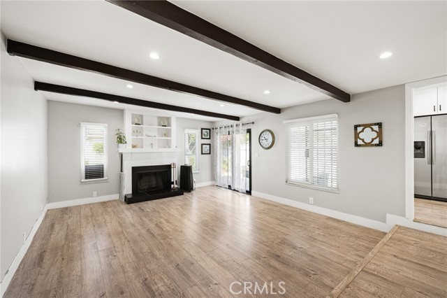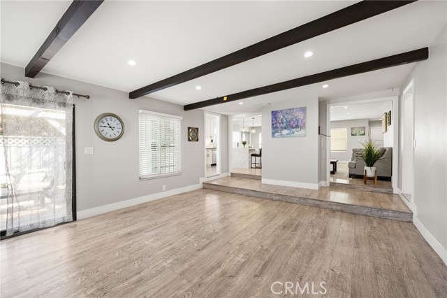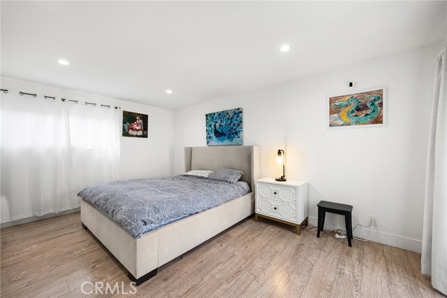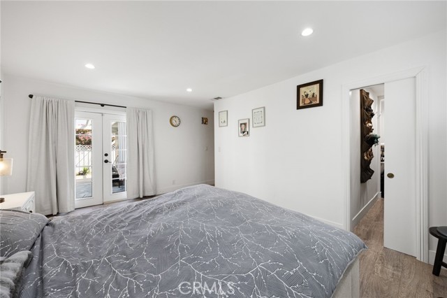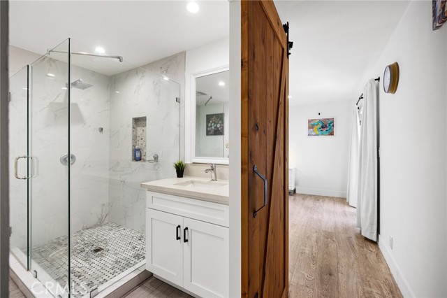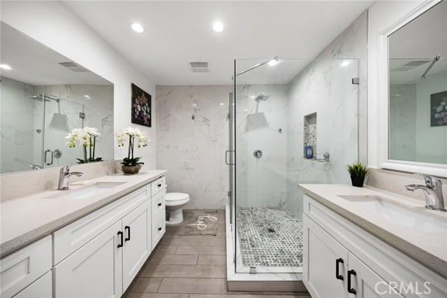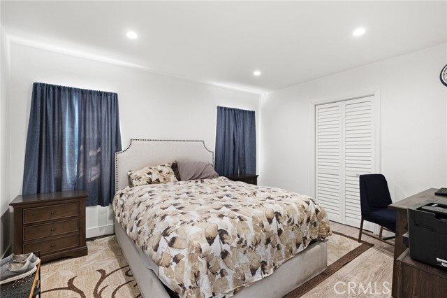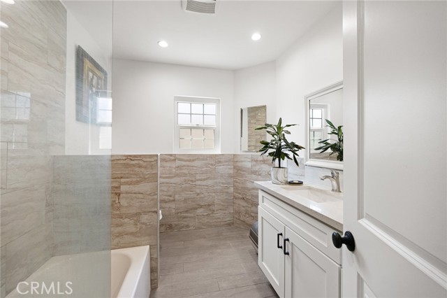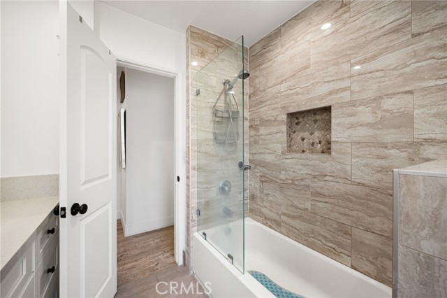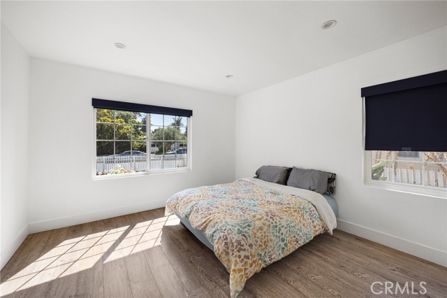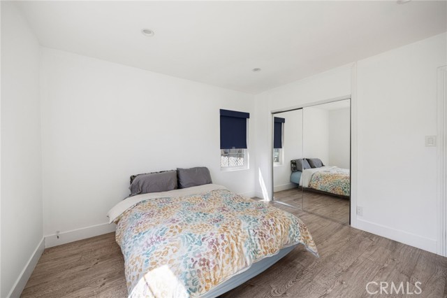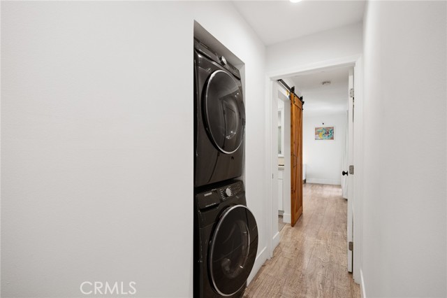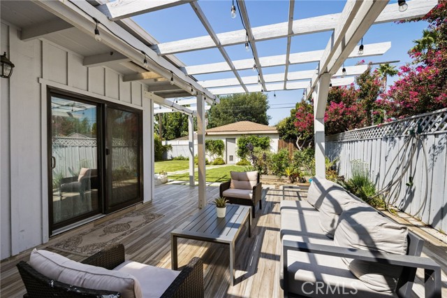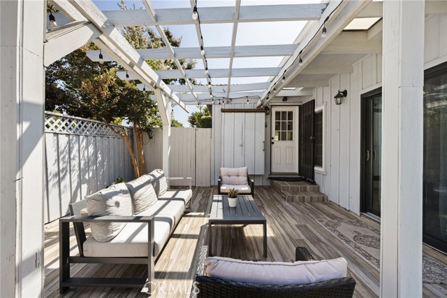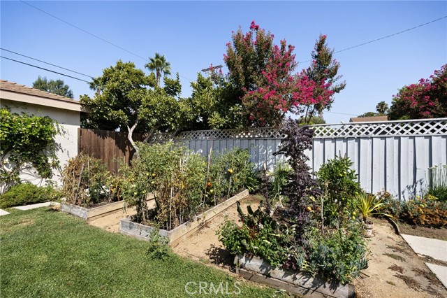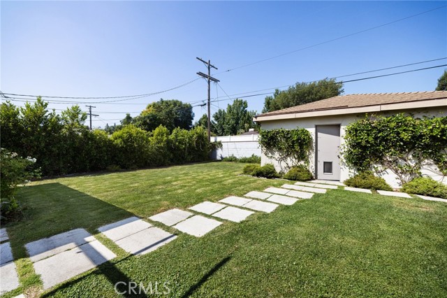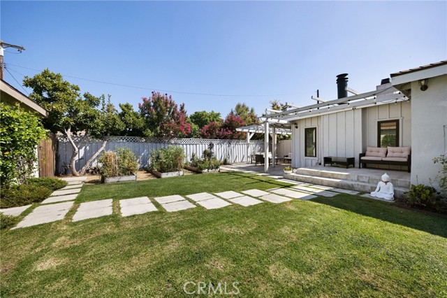5655 Natick Avenue, Sherman Oaks, CA 91411
Contact Silva Babaian
Schedule A Showing
Request more information
- MLS#: SR24252372 ( Single Family Residence )
- Street Address: 5655 Natick Avenue
- Viewed: 1
- Price: $1,499,000
- Price sqft: $753
- Waterfront: No
- Year Built: 1948
- Bldg sqft: 1992
- Bedrooms: 3
- Total Baths: 2
- Full Baths: 2
- Garage / Parking Spaces: 2
- Days On Market: 13
- Additional Information
- County: LOS ANGELES
- City: Sherman Oaks
- Zipcode: 91411
- District: Los Angeles Unified
- Provided by: Boutique Realty
- Contact: Allen Allen

- DMCA Notice
-
DescriptionExperience the harmonious fusion of contemporary sophistication and exceptional comfort in this meticulously renovated 1,922 sq ft residence, ideally positioned on a generous corner lot in the sought after neighborhood of Sherman Oaks. This exquisite 3 bedroom, 2 bathroom home showcases a thoughtfully designed, open concept floor plan, accented by premium finishes throughout. At the heart of the home, the gourmet kitchen boasts a striking center island with elegant quartz countertops, perfect for both culinary endeavors and casual gatherings. The seamless flow into the living and dining areas creates an inviting ambiance, ideal for both relaxed living and entertaining. Additionally, the property features a detached garage with abundant potential for an Accessory Dwelling Unit (ADU), offering versatile opportunities for additional living space or income generation. Outside, the expansive backyard is a verdant retreat, complete with a thriving garden bed awaiting your personal touch. This private sanctuary is an ideal setting for both quiet relaxation and lively outdoor entertaining. Conveniently located near the 405 and 101 freeways, this home offers unparalleled access to Sherman Oaks' vibrant array of shopping, dining, parks, and recreational amenities. Seize the opportunity to own this truly remarkable property.
Property Location and Similar Properties
Features
Appliances
- Dishwasher
- Freezer
- Gas Range
- Gas Water Heater
- Microwave
- Refrigerator
Architectural Style
- Ranch
Assessments
- None
Association Fee
- 0.00
Commoninterest
- None
Common Walls
- No Common Walls
Construction Materials
- Frame
- Stucco
Cooling
- Central Air
Country
- US
Days On Market
- 98
Eating Area
- Breakfast Counter / Bar
- Breakfast Nook
- In Family Room
Entry Location
- ground
Fireplace Features
- Den
- Living Room
Flooring
- Laminate
- Tile
Foundation Details
- Raised
Garage Spaces
- 2.00
Heating
- Forced Air
Interior Features
- Beamed Ceilings
- Living Room Deck Attached
- Open Floorplan
- Recessed Lighting
- Stone Counters
- Storage
Laundry Features
- In Closet
Levels
- One
Living Area Source
- Assessor
Lockboxtype
- None
Lot Features
- 0-1 Unit/Acre
- Corner Lot
- Rectangular Lot
Parcel Number
- 2244018010
Patio And Porch Features
- Patio
Pool Features
- None
Postalcodeplus4
- 3322
Property Type
- Single Family Residence
Property Condition
- Turnkey
- Updated/Remodeled
Road Frontage Type
- City Street
Road Surface Type
- Paved
Roof
- Composition
School District
- Los Angeles Unified
Sewer
- Public Sewer
Spa Features
- None
Utilities
- Natural Gas Available
- Natural Gas Connected
View
- None
Water Source
- Public
Window Features
- Double Pane Windows
Year Built
- 1948
Year Built Source
- Assessor
Zoning
- LAR1

