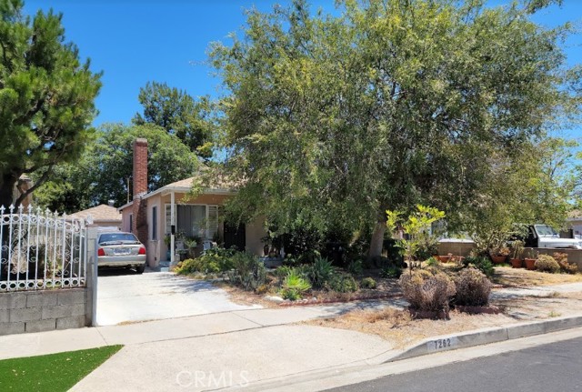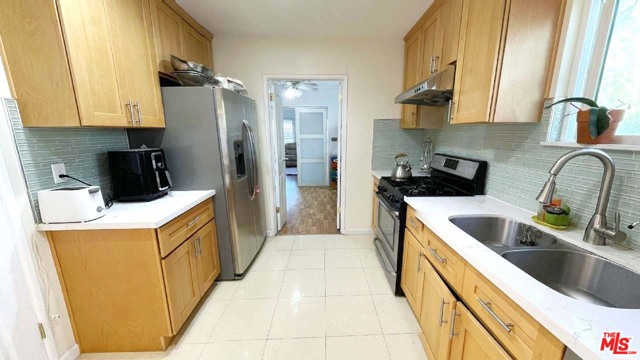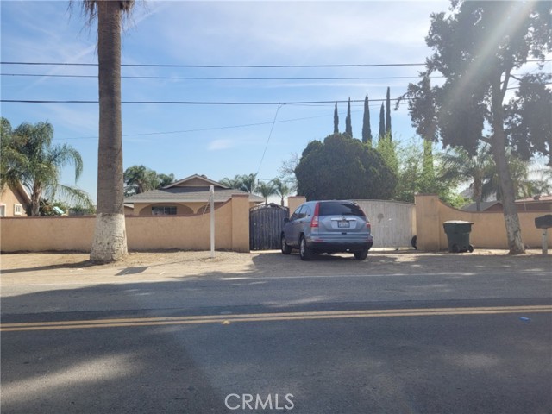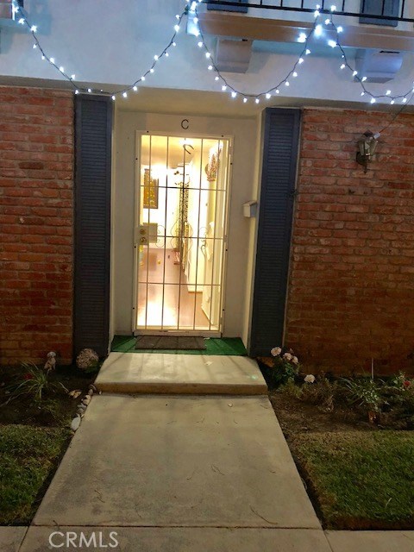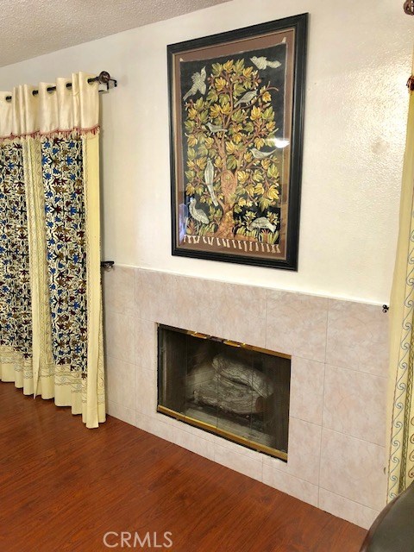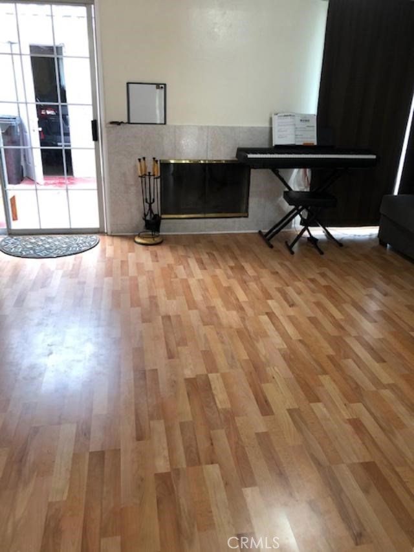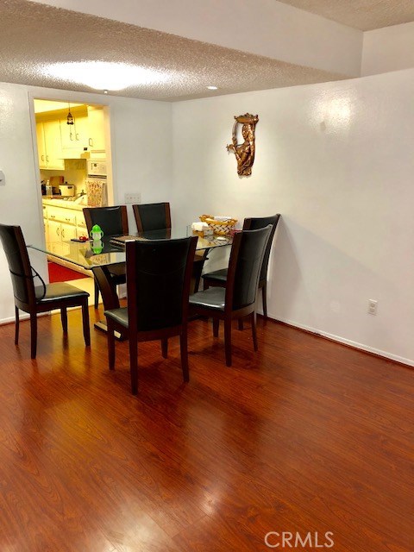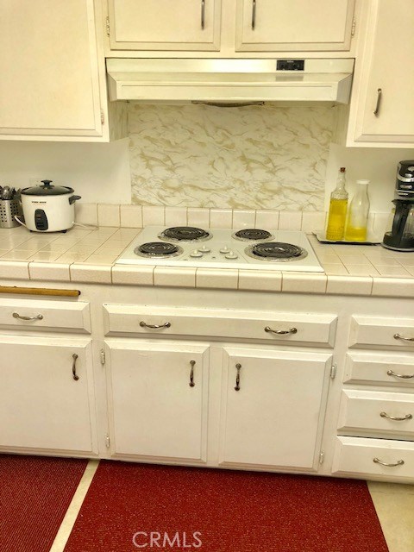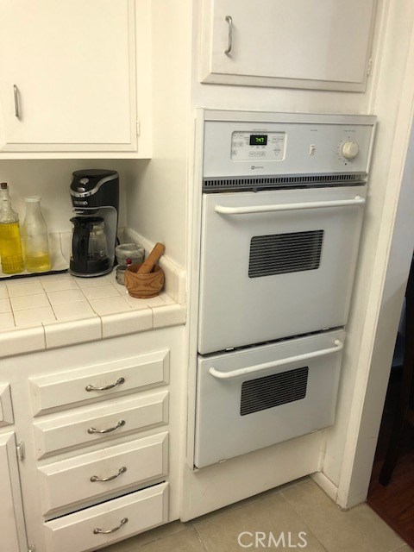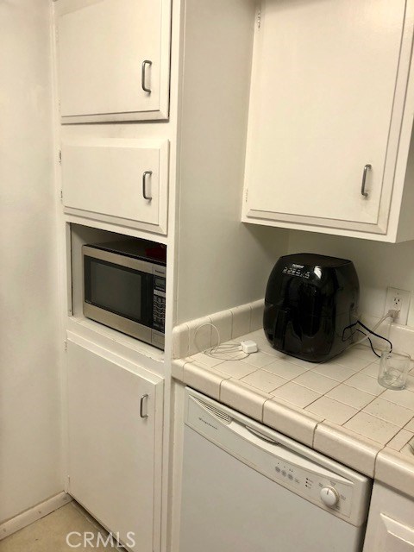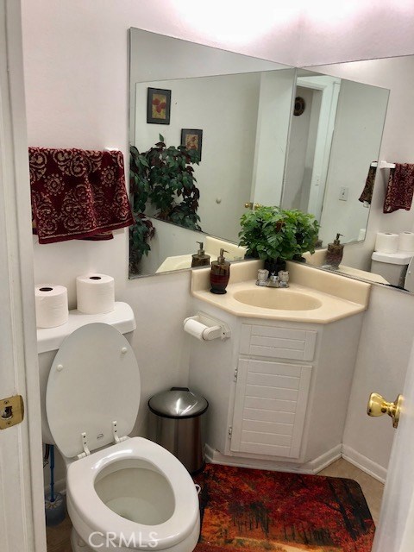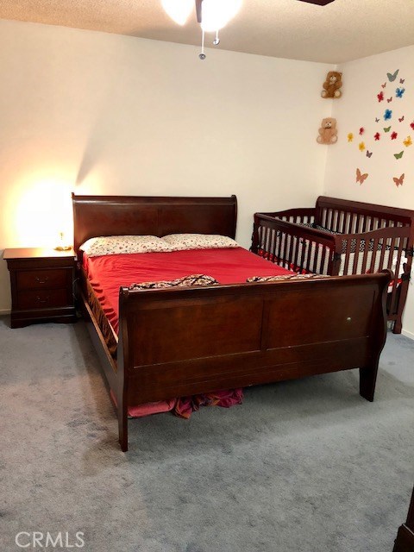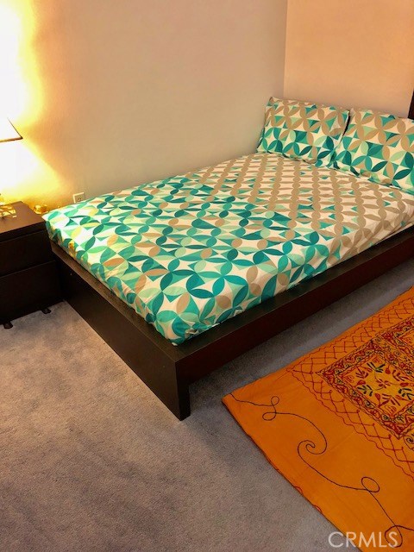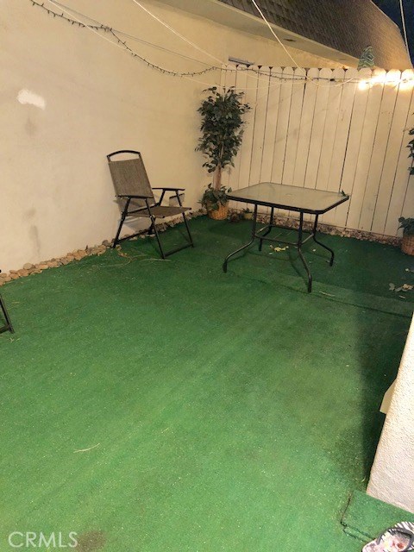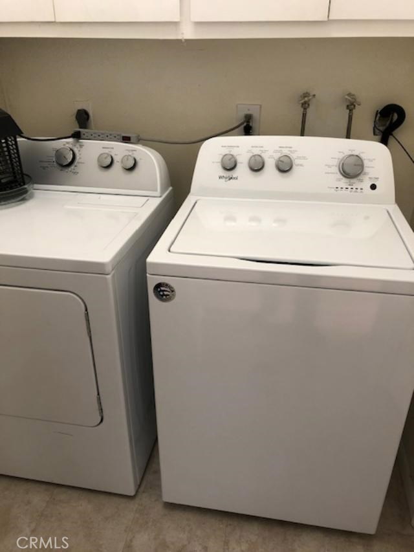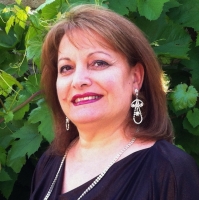10225 Lurline Avenue C, Chatsworth, CA 91311
Contact Silva Babaian
Schedule A Showing
Request more information
- MLS#: SR24252300 ( Townhouse )
- Street Address: 10225 Lurline Avenue C
- Viewed: 1
- Price: $3,100
- Price sqft: $2
- Waterfront: No
- Year Built: 1966
- Bldg sqft: 1363
- Bedrooms: 3
- Total Baths: 3
- Full Baths: 3
- Garage / Parking Spaces: 2
- Days On Market: 4
- Acreage: 8.01 acres
- Additional Information
- County: LOS ANGELES
- City: Chatsworth
- Zipcode: 91311
- District: Los Angeles Unified
- Elementary School: SUPERI
- Middle School: LAWREN
- High School: CHATSW
- Provided by: Berkshire Hathaway HomeServices California Propert
- Contact: Ravinder Ravinder

- DMCA Notice
-
DescriptionDiscover this charming townhome nestled in a highly sought after area of Chatsworth. Enjoy the convenience of nearby shopping, the Chatsworth Transportation Center/Train Station, major freeways, and excellent schools like Chatsworth Charter High School and the Germain Academy for Academic Achievement (Elementary). Inside, an open floor plan creates a welcoming atmosphere.The main level features a spacious living room warmed by a cozy fireplace, perfect for relaxing evenings. The well equipped kitchen seamlessly flows into the living and dining areas, ideal for entertaining. A convenient powder room and a laundry room with washer and dryer complete the main level. Upstairs, three generously sized bedrooms offer ample space. The master suite boasts an en suite bathroom for added privacy. A full hallway bathroom serves the remaining bedrooms. Step outside to a large private patio, perfect for enjoying the outdoors.Beyond the private patio is a 2 car garage with ample storage space. Community amenities include a refreshing pool and a clubhouse for added leisure. RentSpree Link to apply : https://apply.link/z7ZdZf8 *** Unit is virtually staged for marketing purposes***
Property Location and Similar Properties
Features
Additional Rent For Pets
- No
Common Walls
- 2+ Common Walls
Cooling
- Central Air
Country
- US
Creditamount
- 40
Credit Check Paid By
- Tenant
Depositkey
- 100
Depositpets
- 500
Depositsecurity
- 5500
Direction Faces
- West
Door Features
- Sliding Doors
Eating Area
- In Living Room
Elementary School
- SUPERI
Elementaryschool
- Superior
Entry Location
- Living room
Fireplace Features
- Living Room
- Gas Starter
First Repairs
- 100
Foundation Details
- Slab
Furnished
- Unfurnished
Garage Spaces
- 2.00
Heating
- Central
High School
- CHATSW
Highschool
- Chatsworth
Interior Features
- Ceiling Fan(s)
- Tile Counters
- Unfurnished
Laundry Features
- Dryer Included
- Electric Dryer Hookup
- Inside
- Washer Hookup
- Washer Included
Levels
- Two
Living Area Source
- Assessor
Lockboxtype
- None
Middle School
- LAWREN
Middleorjuniorschool
- Lawrence
Parcel Number
- 2741003127
Parking Features
- Garage
- Garage Faces Front
- Garage - Single Door
Pets Allowed
- Call
Pool Features
- Association
- Community
Postalcodeplus4
- 7725
Property Type
- Townhouse
Rent Includes
- Association Dues
Road Frontage Type
- City Street
Road Surface Type
- Privately Maintained
Roof
- Shingle
School District
- Los Angeles Unified
Security Features
- Carbon Monoxide Detector(s)
- Smoke Detector(s)
Sewer
- Public Sewer
- Sewer Paid
Spa Features
- Association
- Community
Transferfee
- 0.00
View
- Neighborhood
Water Source
- Public
Year Built
- 1966
Year Built Source
- Assessor
Zoning
- LAA2

