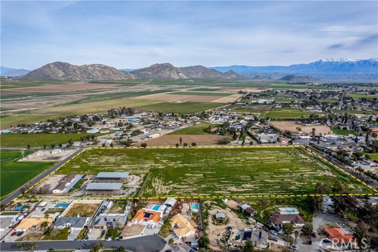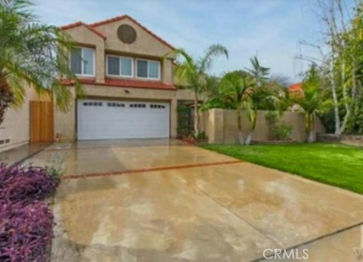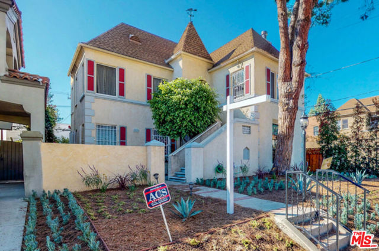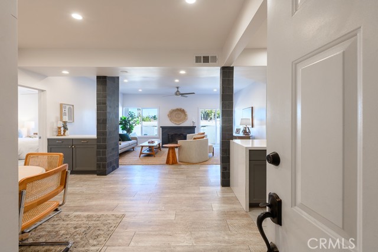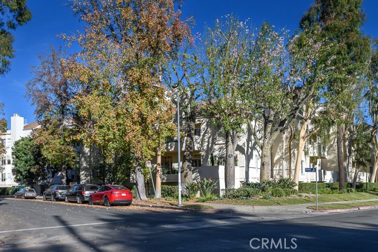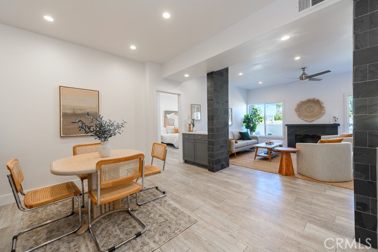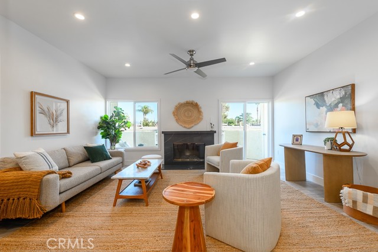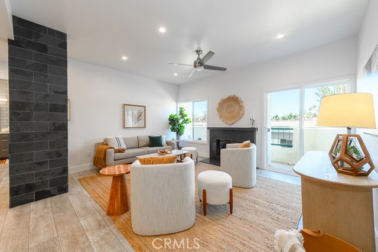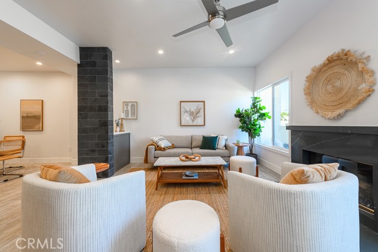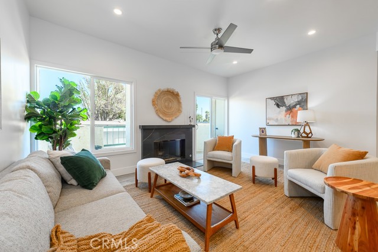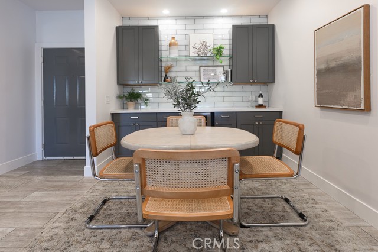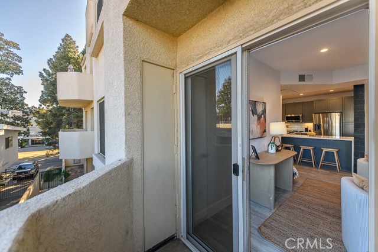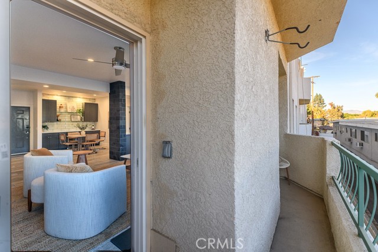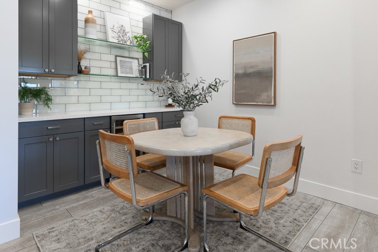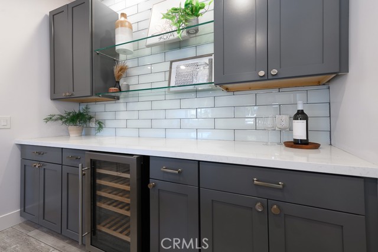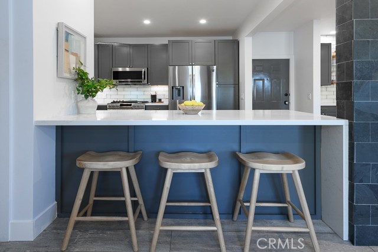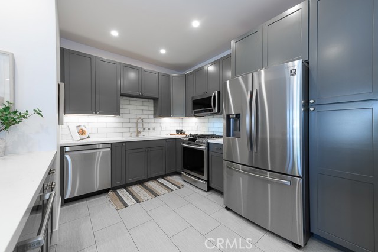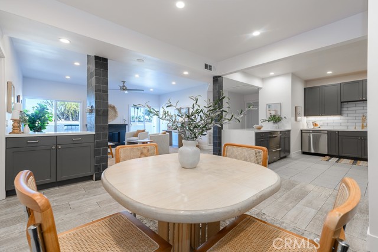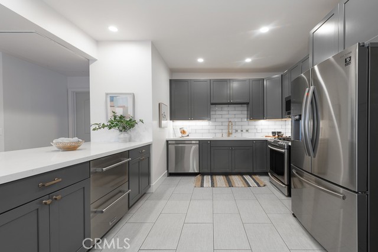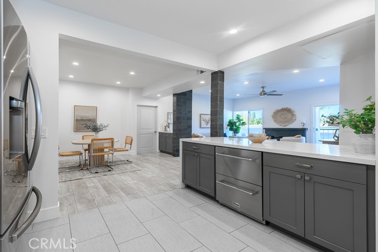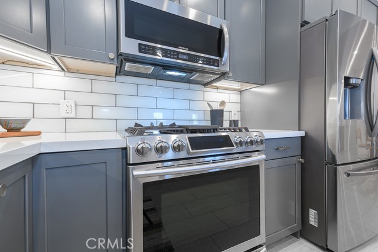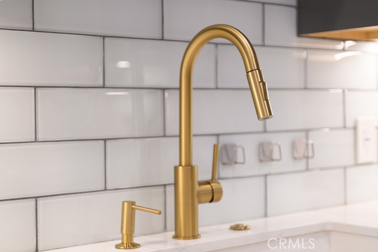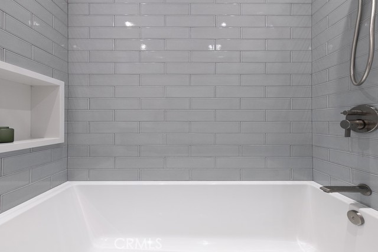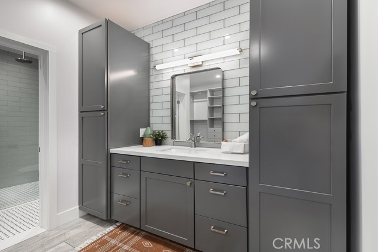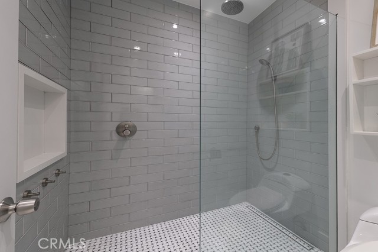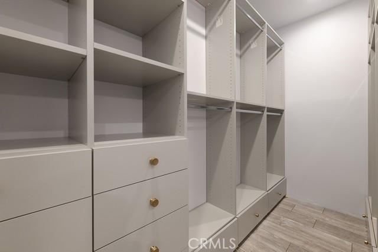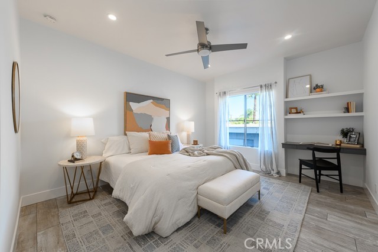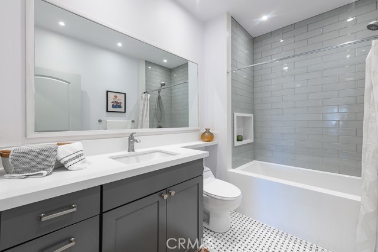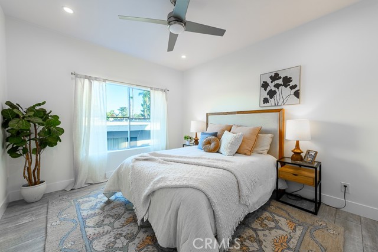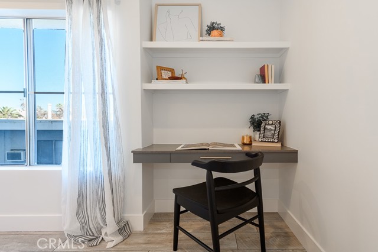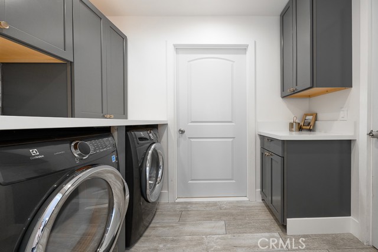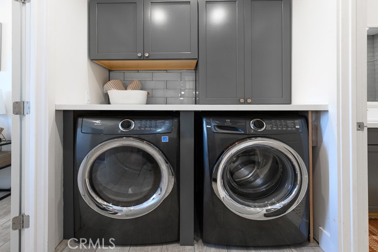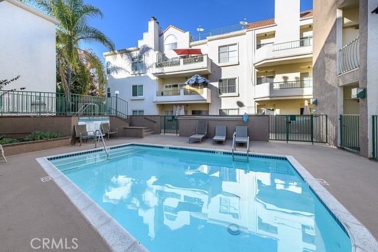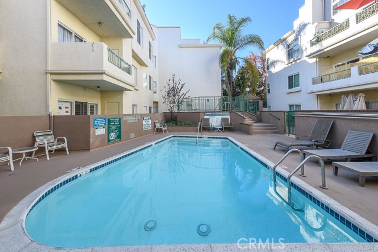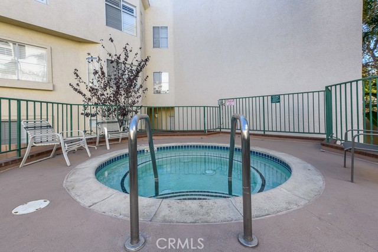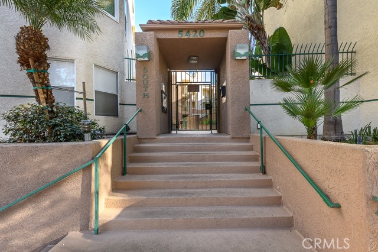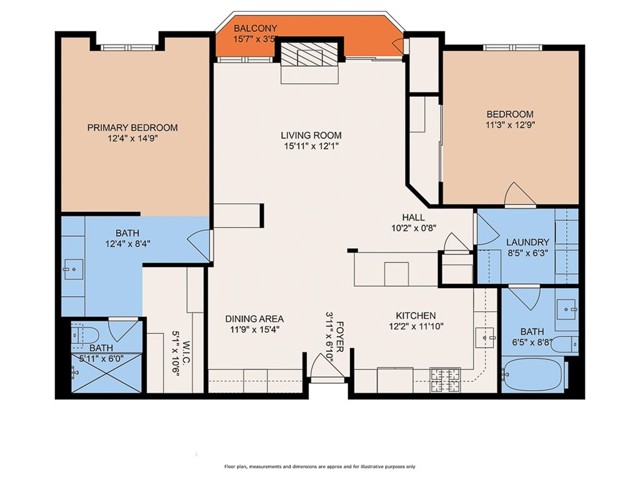5420 Sylmar Avenue 202, Sherman Oaks, CA 91401
Contact Silva Babaian
Schedule A Showing
Request more information
- MLS#: SR24250830 ( Condominium )
- Street Address: 5420 Sylmar Avenue 202
- Viewed: 13
- Price: $689,000
- Price sqft: $588
- Waterfront: No
- Year Built: 1989
- Bldg sqft: 1172
- Bedrooms: 2
- Total Baths: 2
- Full Baths: 2
- Garage / Parking Spaces: 2
- Days On Market: 120
- Additional Information
- County: LOS ANGELES
- City: Sherman Oaks
- Zipcode: 91401
- District: Los Angeles Unified
- Elementary School: CHANDL
- Provided by: Keller Williams Realty-Studio City
- Contact: Zsuzsanna Zsuzsanna

- DMCA Notice
-
DescriptionSeller will consider offers asking for up to 2.5% in concessions if the purchase price and other terms offered by the Buyer are acceptable to Seller. This wonderful condo is located in Chandler Park Village in Sherman Oaks and has a spacious open floor plan with beautiful floors, recessed lighting and a sleek modern aesthetic. The contemporary open style kitchen boasts stainless steel appliances, a gas stove, as well as ample cabinetry and counter space. The expansive living room features a stunning quartz fireplace and opens to a private balcony. The serene primary suite includes a walk in closet, a bathroom with Italian tile shower, and excellent storage space. The second bedroom offers generous closet space and is conveniently located near the laundry room, additional storage, and the guest bathroom. Additional highlights include a separate laundry closet with side by side washer and dryer and built in shelving for added storage, smart home features, and 2 tandem parking spots. Chandler Park Village offers incredible amenities, including 3 pools, 5 hot tubs, a sauna, gym, 3 BBQ areas, lush landscaping, and ample guest parking. The community is conveniently located near Ralphs, Trader Joes, popular restaurants, shops, and provides easy access to major freeways.
Property Location and Similar Properties
Features
Accessibility Features
- No Interior Steps
Appliances
- Dishwasher
- Disposal
- Gas Range
- Microwave
- Vented Exhaust Fan
Architectural Style
- Traditional
Assessments
- None
Association Amenities
- Pool
- Spa/Hot Tub
- Barbecue
- Gym/Ex Room
- Recreation Room
- Earthquake Insurance
- Trash
- Sewer
- Water
- Pet Rules
- Pets Not Permitted
- Controlled Access
- Hot Water
Association Fee
- 746.87
Association Fee Frequency
- Monthly
Commoninterest
- Condominium
Common Walls
- 2+ Common Walls
Construction Materials
- Stucco
Cooling
- Central Air
Country
- US
Days On Market
- 97
Door Features
- Sliding Doors
Eating Area
- Breakfast Counter / Bar
- Separated
Elementary School
- CHANDL
Elementaryschool
- Chandler
Fencing
- Security
- Stucco Wall
- Wrought Iron
Fireplace Features
- Living Room
Garage Spaces
- 2.00
Heating
- Central
Interior Features
- Balcony
- Ceiling Fan(s)
- Living Room Balcony
- Open Floorplan
- Quartz Counters
- Recessed Lighting
- Unfurnished
Laundry Features
- Dryer Included
- Individual Room
- Inside
- Washer Included
Levels
- One
Living Area Source
- Assessor
Lockboxtype
- Supra
Lockboxversion
- Supra BT LE
Lot Features
- Over 40 Units/Acre
Parcel Number
- 2245009087
Parking Features
- Assigned
- Controlled Entrance
- Covered
- Direct Garage Access
- Gated
- Parking Space
- Tandem Covered
Pool Features
- Association
- Community
- In Ground
Postalcodeplus4
- 5142
Property Type
- Condominium
Property Condition
- Turnkey
Road Frontage Type
- City Street
School District
- Los Angeles Unified
Security Features
- Automatic Gate
- Carbon Monoxide Detector(s)
- Gated Community
- Smoke Detector(s)
Sewer
- Public Sewer
Spa Features
- Association
- Community
- In Ground
Unit Number
- 202
Utilities
- Electricity Connected
- Sewer Connected
- Water Connected
View
- Neighborhood
Views
- 13
Virtual Tour Url
- https://www.zillow.com/view-imx/fdfe3269-2c31-491a-8a07-b12065154f17?wl=true&setAttribution=mls&initialViewType=pano
Water Source
- Public
Year Built
- 1989
Year Built Source
- Assessor
Zoning
- LAR3

