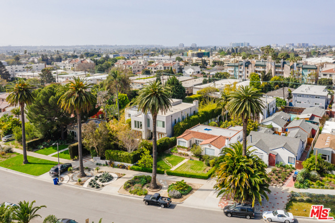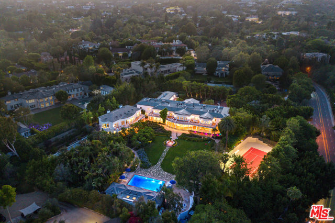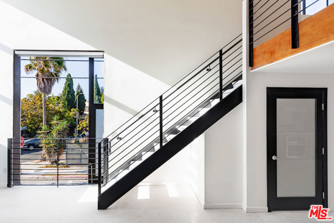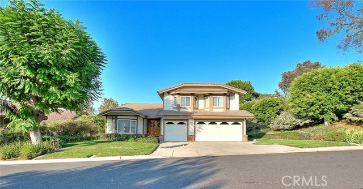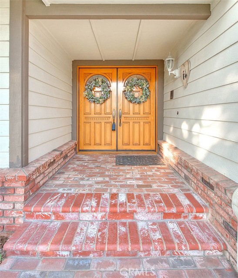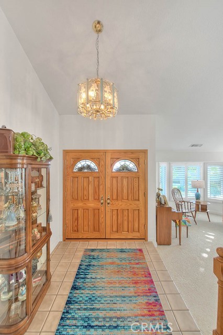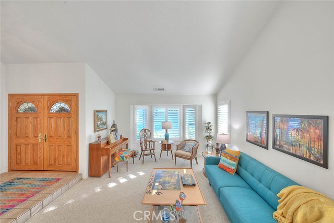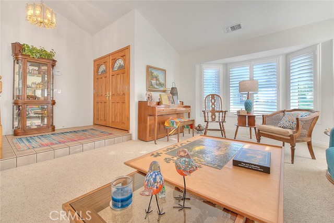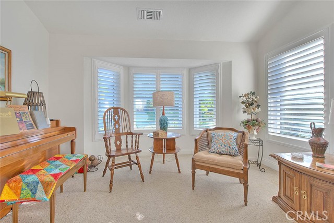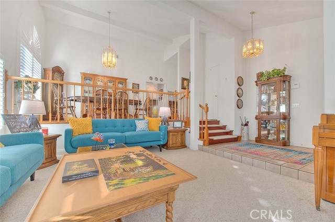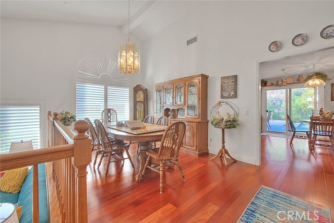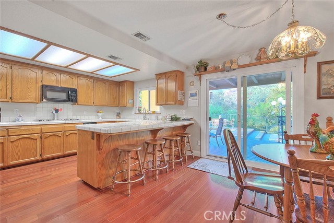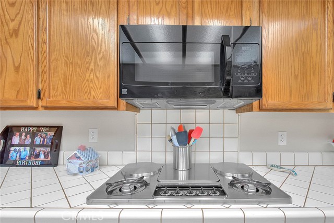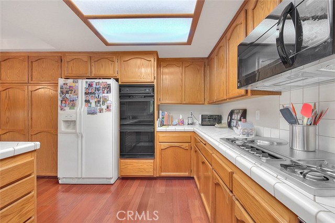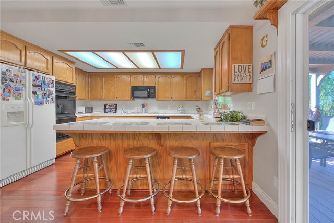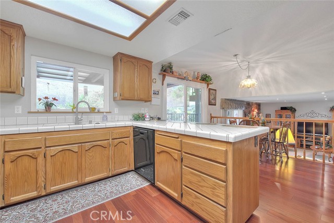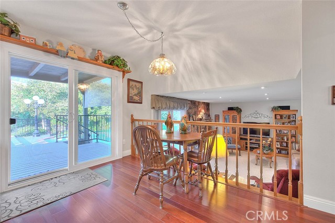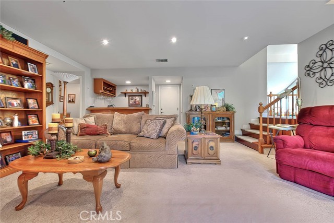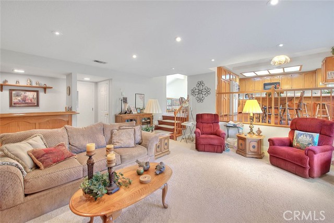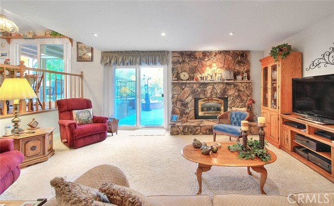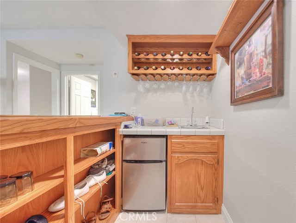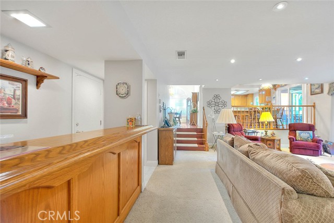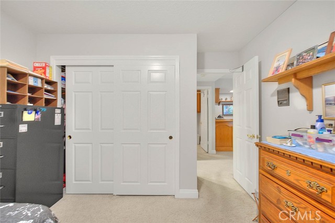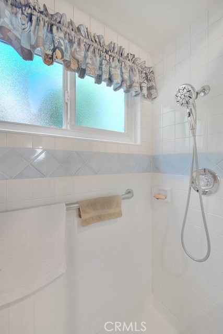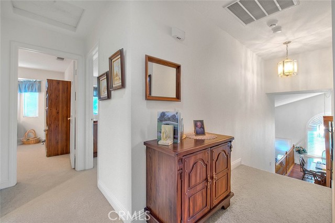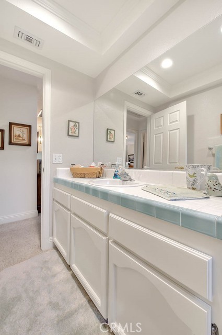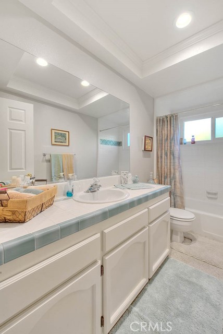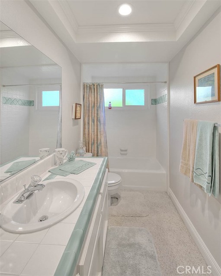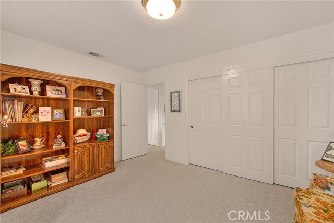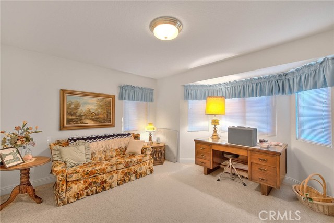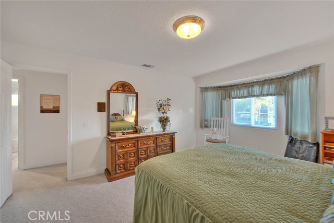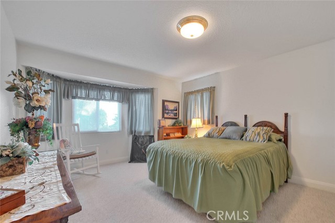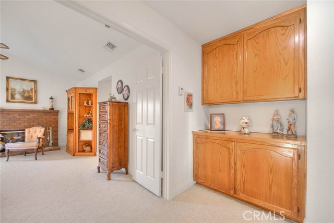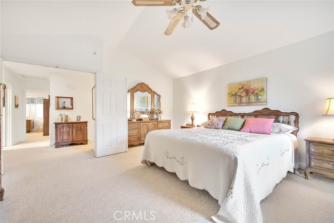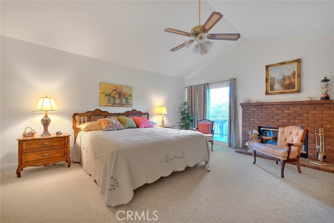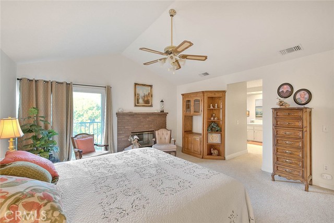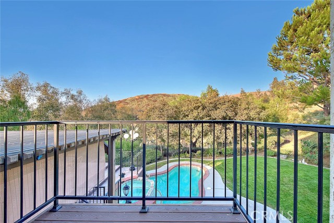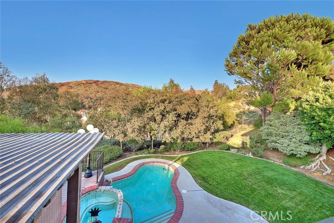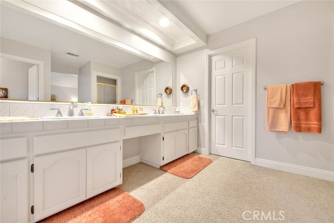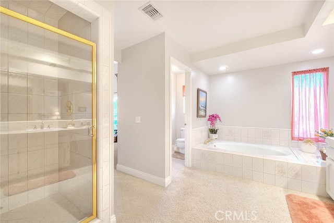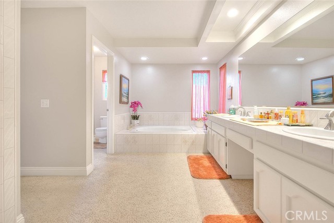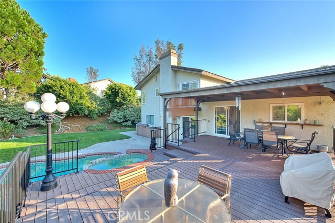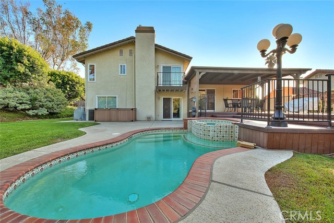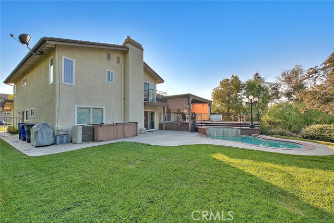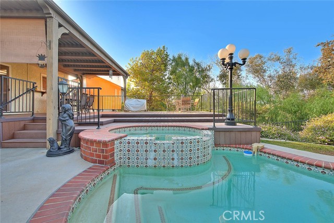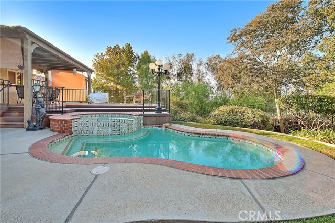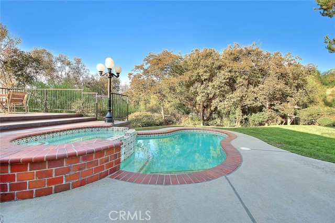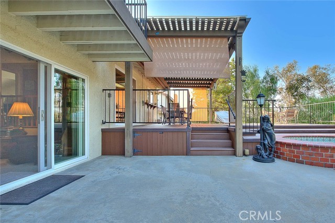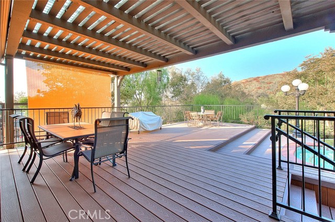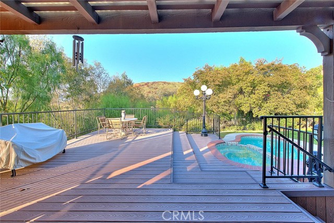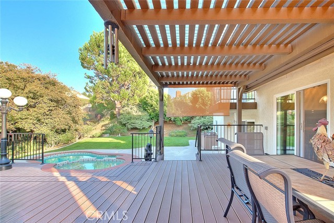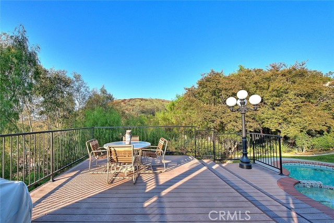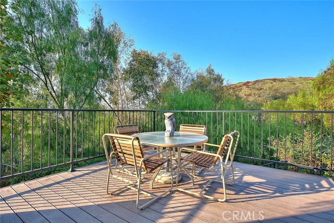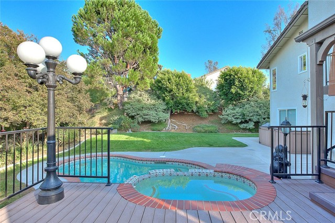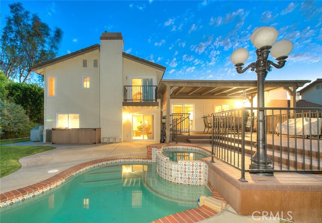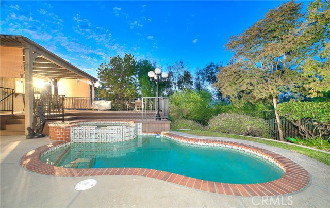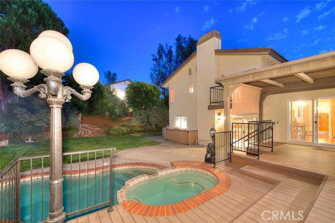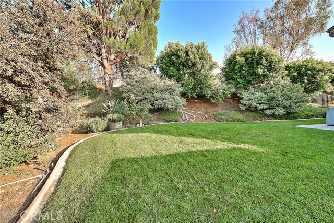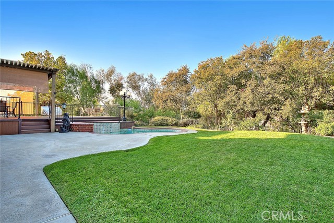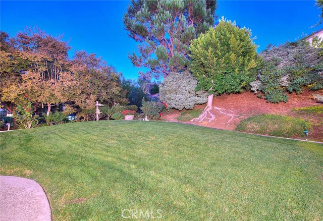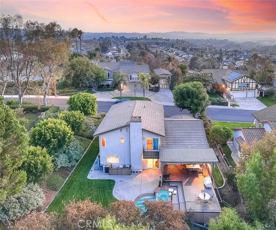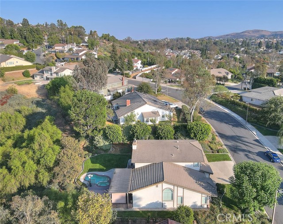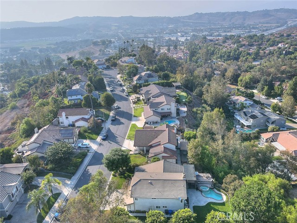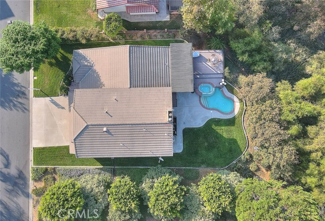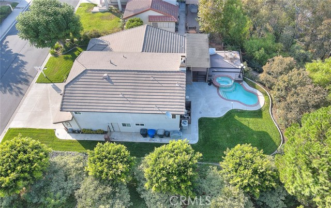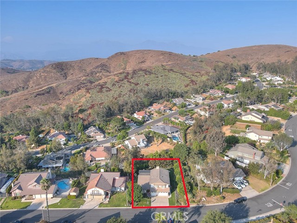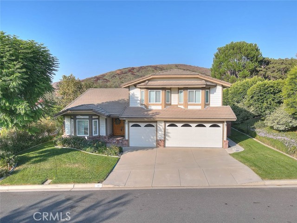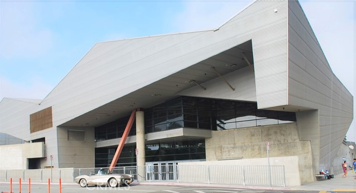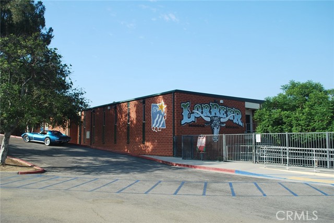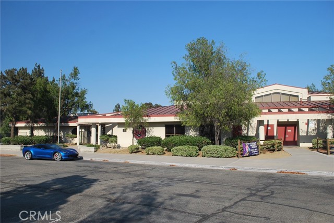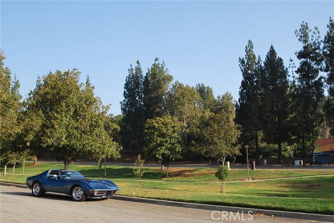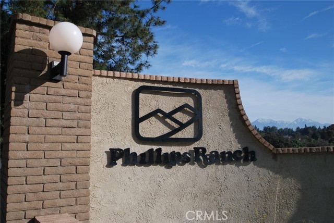15 Los Coyotes Drive, Phillips Ranch, CA 91766
Contact Silva Babaian
Schedule A Showing
Request more information
- MLS#: TR24251885 ( Single Family Residence )
- Street Address: 15 Los Coyotes Drive
- Viewed: 1
- Price: $1,224,800
- Price sqft: $440
- Waterfront: Yes
- Wateraccess: Yes
- Year Built: 1988
- Bldg sqft: 2781
- Bedrooms: 4
- Total Baths: 3
- Full Baths: 3
- Garage / Parking Spaces: 3
- Days On Market: 7
- Additional Information
- County: LOS ANGELES
- City: Phillips Ranch
- Zipcode: 91766
- District: Pomona Unified
- Provided by: Coldwell Banker Tri-Counties R
- Contact: Ty Courtney Ty Courtney

- DMCA Notice
-
DescriptionMission Hills Estates offers this 1988, newer build home with a private view lot and pool/spa. The neighborhood is known for its spacious lots of appx half acre parcels, allowing privacy and room to expand. The original owner has lovingly maintained the property and is ready to downsize. The price has been reduced on 12.08.24 by a total of $175,000 because the seller is serious to move and priced to sell! 4 bedrooms and 3 bathrooms with a downstairs bedroom and bath! From the foyer you have cathedral ceilings in the living room and dining rooms. The uppermost floor comprises 3 spacious bedrooms. The primary bedroom is at the back with beautiful city lights, hills, and mountain views from a private balcony. A fireplace and vaulted ceilings adds to the charm of the primary bedroom. A generously sized walk in closet and bathroom with dual vanities, a tub, separate dual head shower makes for exquisite comfort. The two additional bedrooms are nicely sized with bay windows. A sliding door off of the kitchen nook exits to the gorgeous back yard with splendid hills vistas. A long lasting composite wood look deck with a wood patio cover offers fine outdoor living! A lush green lawn cozy's up to the easy to maintain pool and spa. Take a look around and you will notice the privacy this back yard offers. The side yard to the northeast can be modified to accept RV parking by adding a retainer wall to the gentle slope. There is plenty of width between homes. In 2019 the sliding glass doors were upgraded to dual pane with vinyl frames. Dual pane vinyl clad windows were upgraded in 2006 throughout the home. Phillips Ranch offers award winning schools shared with N. Diamond Bar. Excellent nearby shopping with a local Winco grocery store, and a Smart and Final in Diamond Bar. The Shoppes, Costco, and Chino Spectrum are 10 to15 minutes away in Chino Hills and Chino. Easy freeway access to the 10, 57, 60, 71, and 210.
Property Location and Similar Properties
Features
Accessibility Features
- Grab Bars In Bathroom(s)
Appliances
- Dishwasher
- Double Oven
- Disposal
- Gas Cooktop
- Microwave
- Vented Exhaust Fan
- Water Heater Central
Architectural Style
- Traditional
Assessments
- Special Assessments
Association Fee
- 0.00
Commoninterest
- None
Common Walls
- No Common Walls
Construction Materials
- Drywall Walls
- Frame
- Stucco
Cooling
- Central Air
Country
- US
Days On Market
- 101
Direction Faces
- Southwest
Eating Area
- Breakfast Counter / Bar
- Breakfast Nook
- Dining Room
Electric
- Standard
Fencing
- Good Condition
- Wrought Iron
Fireplace Features
- Family Room
- Primary Bedroom
- Gas
- Gas Starter
- Wood Burning
Flooring
- Carpet
- Stone
- Tile
Foundation Details
- Slab
Garage Spaces
- 3.00
Heating
- Central
- Fireplace(s)
- Forced Air
- Natural Gas
Interior Features
- Cathedral Ceiling(s)
- Recessed Lighting
- Unfurnished
Laundry Features
- Gas Dryer Hookup
- Individual Room
- Inside
- Washer Hookup
Levels
- Two
Living Area Source
- Assessor
Lockboxtype
- Supra
Lockboxversion
- Supra
Lot Features
- Back Yard
- Corners Marked
- Cul-De-Sac
- Front Yard
- Landscaped
- Lawn
- Level with Street
- Lot 10000-19999 Sqft
- Rectangular Lot
- Sprinkler System
- Sprinklers In Front
- Sprinklers In Rear
- Sprinklers Timer
- Yard
Parcel Number
- 8704015014
Parking Features
- Direct Garage Access
- Driveway
- Concrete
- Garage
- Garage Faces Front
- Garage - Single Door
- Garage - Two Door
- Garage Door Opener
- Private
- RV Potential
Patio And Porch Features
- Concrete
- Covered
- Front Porch
- Rear Porch
Pool Features
- Private
- Filtered
- Gunite
- Heated
- In Ground
Postalcodeplus4
- 4711
Property Type
- Single Family Residence
Property Condition
- Termite Clearance
- Turnkey
Road Frontage Type
- City Street
Road Surface Type
- Paved
Roof
- Concrete
- Tile
School District
- Pomona Unified
Security Features
- Carbon Monoxide Detector(s)
- Fire Rated Drywall
- Firewall(s)
- Security System
- Smoke Detector(s)
Sewer
- Public Sewer
- Sewer Paid
Spa Features
- Private
- Gunite
- Heated
- In Ground
Utilities
- Cable Connected
- Electricity Connected
- Natural Gas Connected
- Phone Connected
- Sewer Connected
- Underground Utilities
- Water Connected
View
- City Lights
- Hills
- Neighborhood
Water Source
- Public
Window Features
- Double Pane Windows
- Shutters
Year Built
- 1988
Year Built Source
- Assessor
Zoning
- POPRD*

