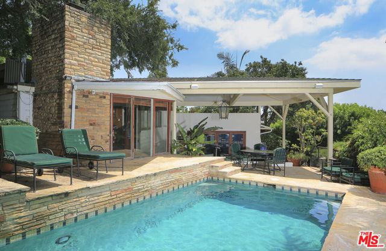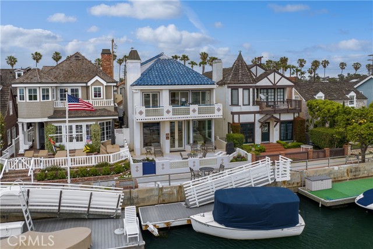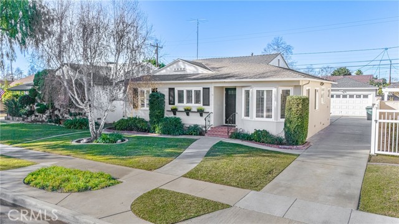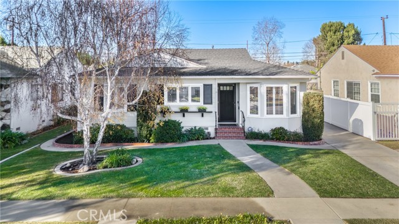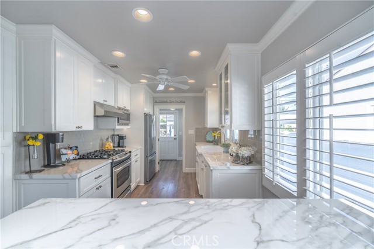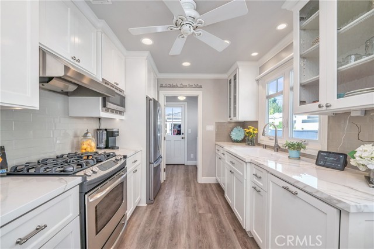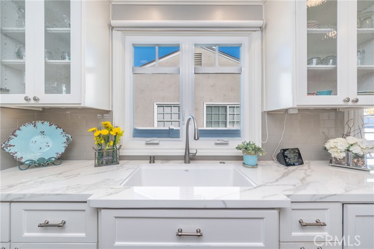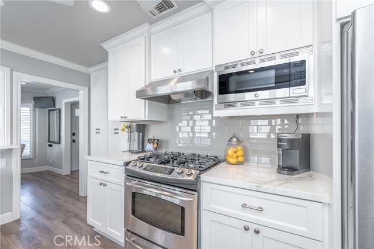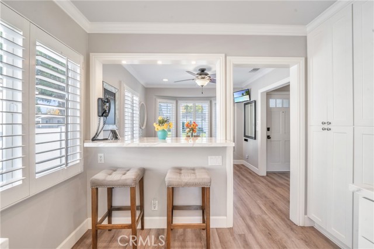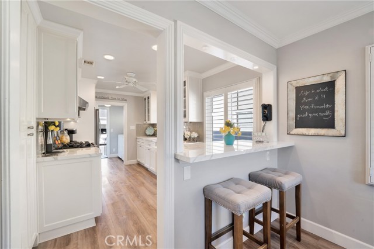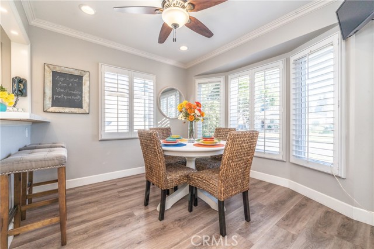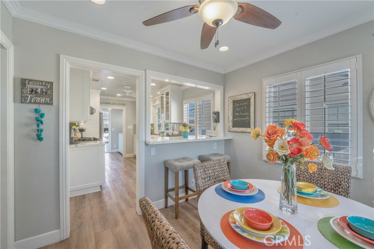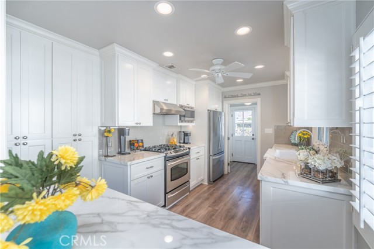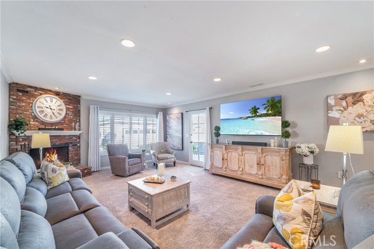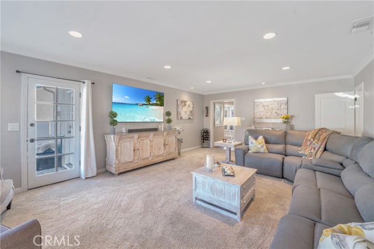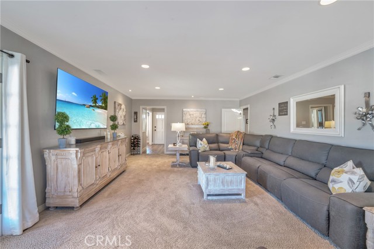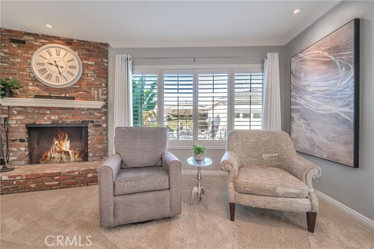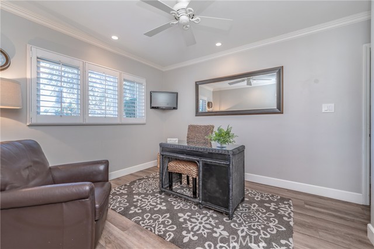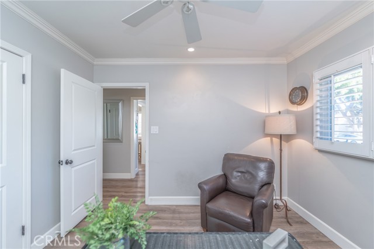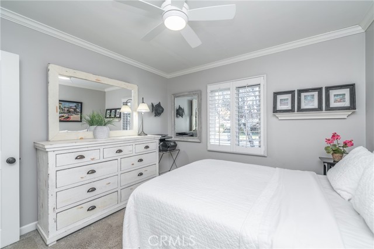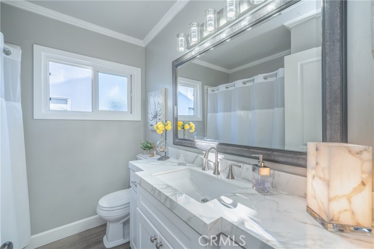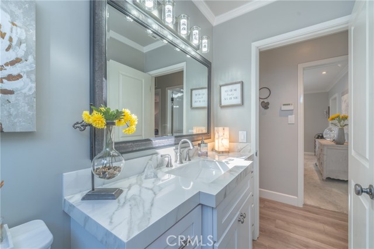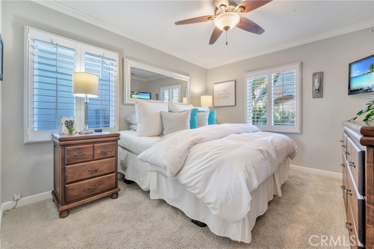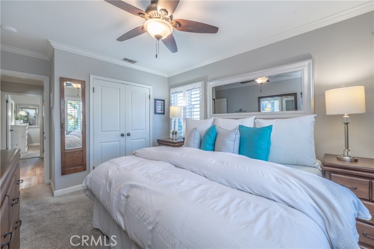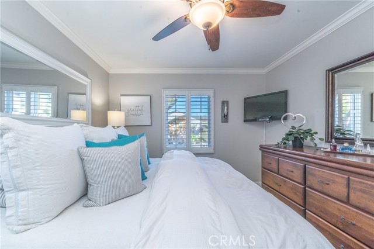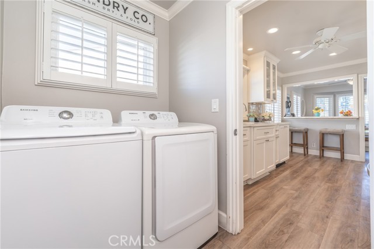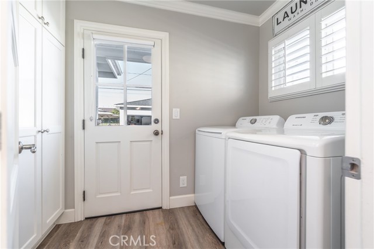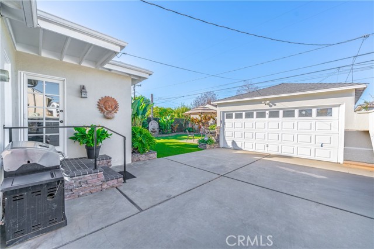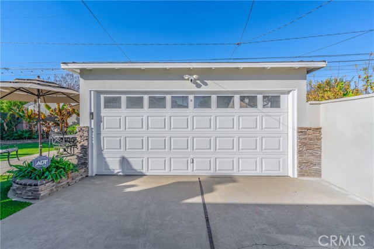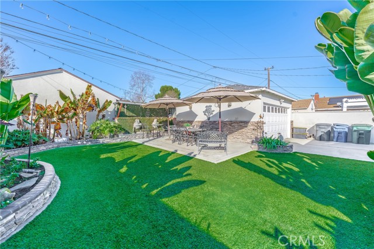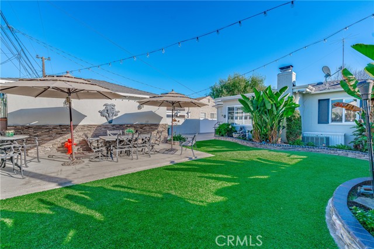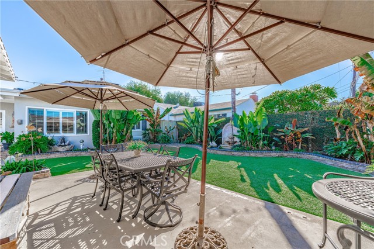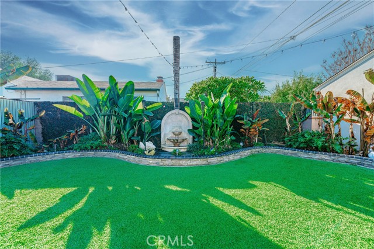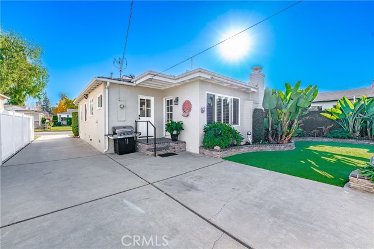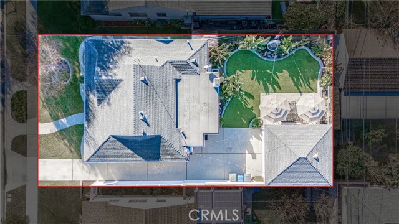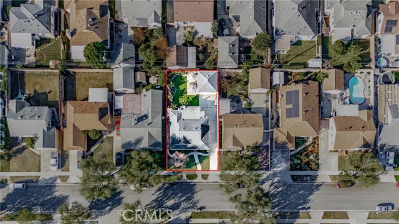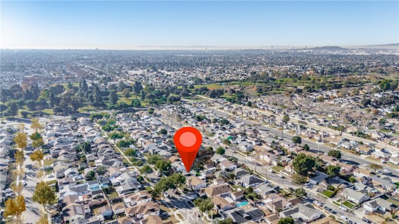4213 Iroquois Avenue, Lakewood, CA 90713
Contact Silva Babaian
Schedule A Showing
Request more information
- MLS#: DW24250159 ( Single Family Residence )
- Street Address: 4213 Iroquois Avenue
- Viewed: 1
- Price: $929,900
- Price sqft: $680
- Waterfront: Yes
- Wateraccess: Yes
- Year Built: 1952
- Bldg sqft: 1368
- Bedrooms: 3
- Total Baths: 1
- Full Baths: 1
- Garage / Parking Spaces: 5
- Days On Market: 4
- Additional Information
- County: LOS ANGELES
- City: Lakewood
- Zipcode: 90713
- Subdivision: Carson Park/lakewood (clk)
- District: Long Beach Unified
- Elementary School: MACART
- Middle School: DEMILL
- High School: LAKEWO
- Provided by: Keller Williams Realty
- Contact: Chase Chase

- DMCA Notice
-
DescriptionThis beautifully remodeled 3 bedroom, 1 bathroom home is located in the heart of the sought after Carson Park neighborhood of Lakewood. Thoughtfully updated with a perfect balance of charm and modern design, this home is both functional and welcoming.As you enter, youre greeted by vibrant energy that flows seamlessly into a cozy living room or your adjacent dining room that features a charming bay window, filling the space with natural light. The fully updated kitchen offers custom cabinetry, sleek neolith countertops, under cabinet lighting, an oversized sink, and stainless steel appliances. The breakfast bar with seating adds both convenience and style, making the kitchen a true centerpiece of the home.Additional upgrades, include luxury vinyl flooring, Lutron smart lighting, crown molding, custom shutters and ample storage space throughout the home. The backyard is a serene retreat, designed for relaxation and entertaining. It features low maintenance artificial turf, tranquil water features, and automated landscape lighting. The long driveway is ideal for possible RV parking or multiple cars and leads to a private 2 car garage with future ADU potential.Conveniently located near parks, golf courses, schools and shopping, this move in ready home delivers the perfect combination of comfort, style, and accessibility. Dont miss the opportunity to own your Lakewood dream home!
Property Location and Similar Properties
Features
Accessibility Features
- None
Appliances
- Dishwasher
- Free-Standing Range
- Disposal
- Gas Oven
- Gas Range
- Microwave
- Refrigerator
- Vented Exhaust Fan
- Water Heater
Assessments
- Unknown
Association Fee
- 0.00
Commoninterest
- None
Common Walls
- No Common Walls
Construction Materials
- Drywall Walls
- Stucco
- Wood Siding
Cooling
- Central Air
Country
- US
Door Features
- French Doors
- Panel Doors
Eating Area
- Breakfast Counter / Bar
- Breakfast Nook
- Dining Room
Electric
- Standard
Elementary School
- MACART
Elementaryschool
- MacArthur
Entry Location
- Front
Exclusions
- All Personal Property/ furniture etc. TV in living room.
Fencing
- Block
- Vinyl
Fireplace Features
- Living Room
- Gas Starter
Flooring
- Carpet
- Tile
- Vinyl
Foundation Details
- Raised
Garage Spaces
- 2.00
Heating
- Central
- Fireplace(s)
High School
- LAKEWO
Highschool
- Lakewood
Inclusions
- Kitchen appliances
- Washer & Dryer
- 3 tv's mounted to walls
- Ring security cameras
- LOREX security cameras.
Interior Features
- Ceiling Fan(s)
- Crown Molding
- Home Automation System
- Open Floorplan
- Pantry
- Recessed Lighting
Laundry Features
- Dryer Included
- Individual Room
- Inside
- Washer Included
Levels
- One
Living Area Source
- Assessor
Lockboxtype
- Supra
Lockboxversion
- Supra
Lot Features
- Front Yard
- Landscaped
- Level
- Sprinkler System
- Sprinklers In Front
- Sprinklers In Rear
- Yard
Middle School
- DEMILL
Middleorjuniorschool
- Demille
Parcel Number
- 7062031015
Parking Features
- Driveway
- Concrete
- Garage - Two Door
- RV Potential
Patio And Porch Features
- Brick
Pool Features
- None
Postalcodeplus4
- 3211
Property Type
- Single Family Residence
Property Condition
- Turnkey
- Updated/Remodeled
Road Frontage Type
- City Street
Road Surface Type
- Paved
Roof
- Shingle
School District
- Long Beach Unified
Security Features
- Carbon Monoxide Detector(s)
- Smoke Detector(s)
Sewer
- Public Sewer
Spa Features
- None
Subdivision Name Other
- Carson Park/Lakewood (CLK)
Uncovered Spaces
- 3.00
Utilities
- Electricity Connected
- Natural Gas Connected
- Sewer Connected
- Water Connected
View
- None
Water Source
- Public
Window Features
- Bay Window(s)
- Custom Covering
- Double Pane Windows
- Drapes
- Plantation Shutters
- Roller Shields
- Screens
- Shutters
Year Built
- 1952
Year Built Source
- Public Records
Zoning
- LKR1YY

