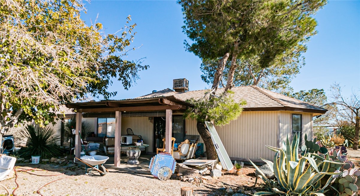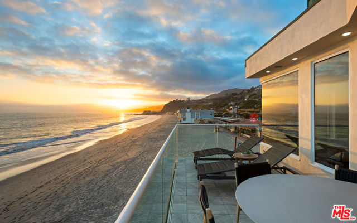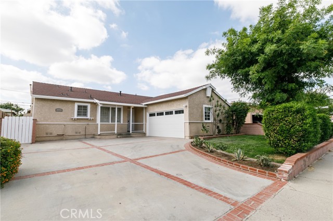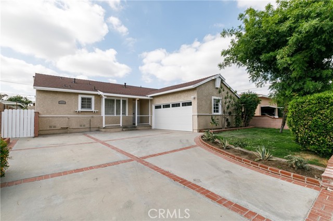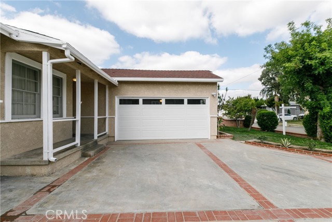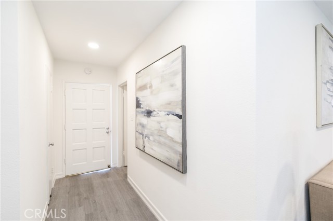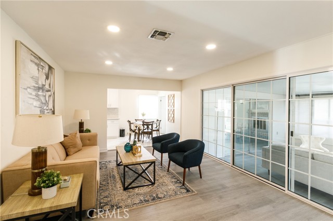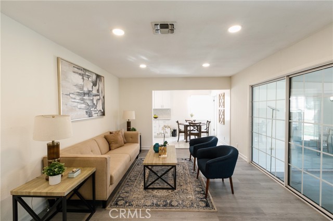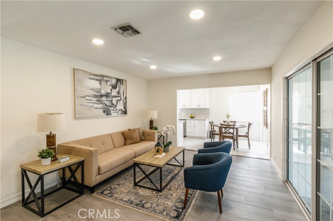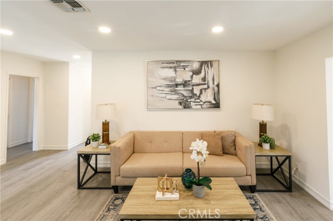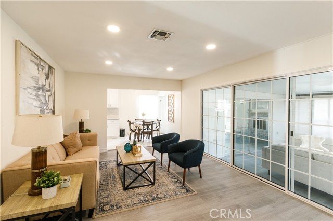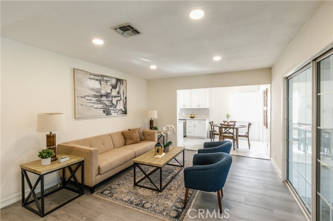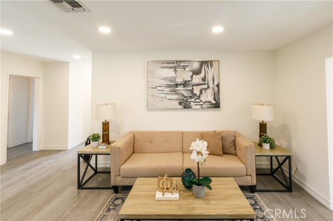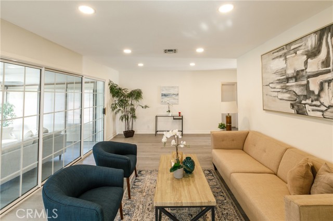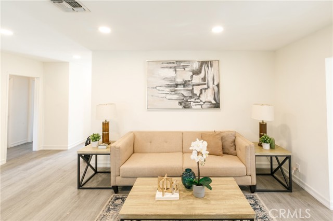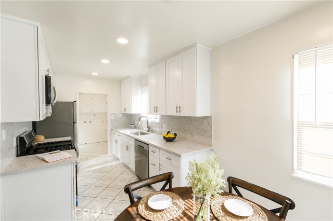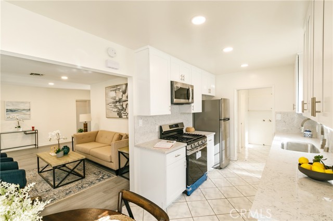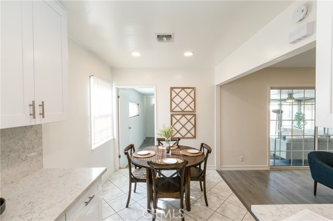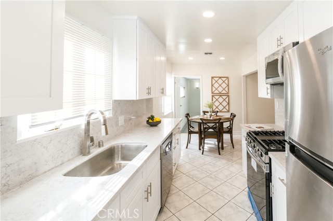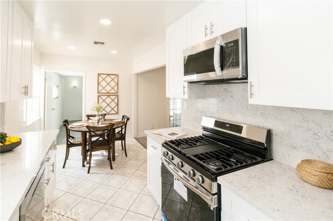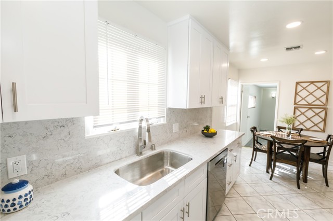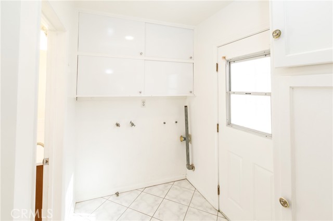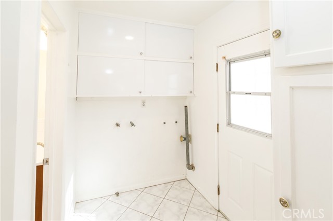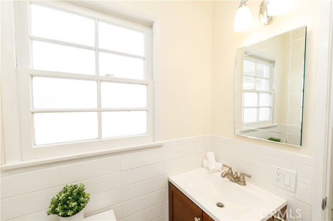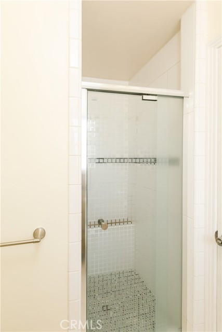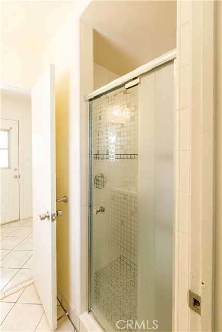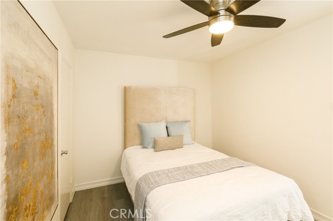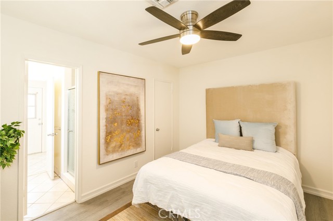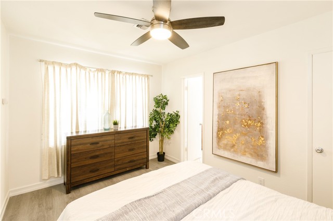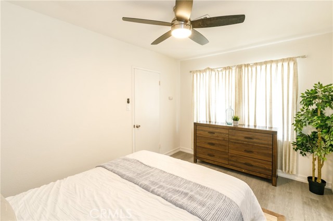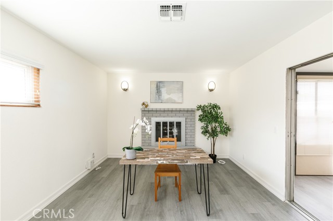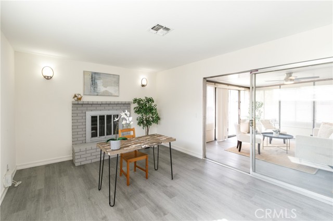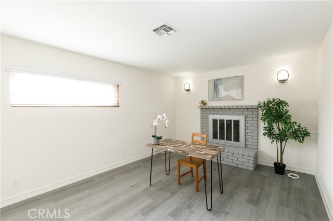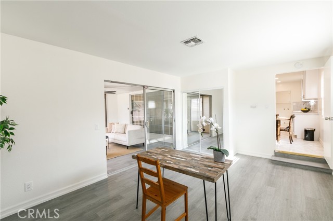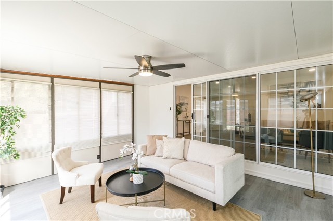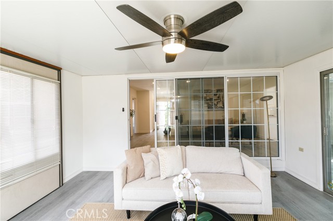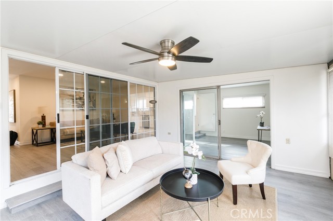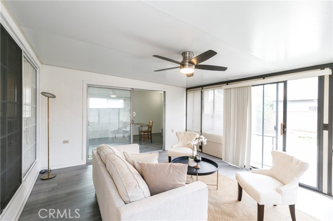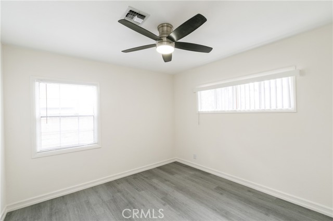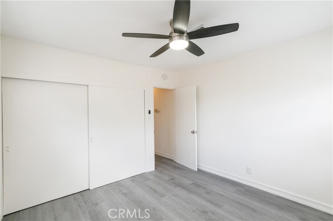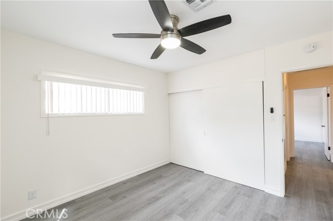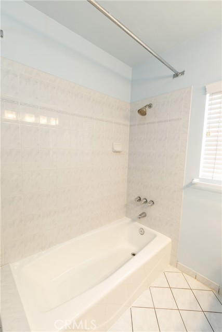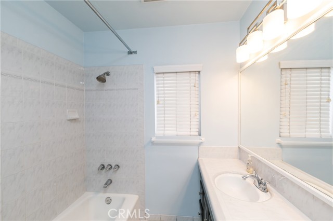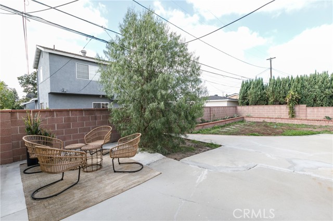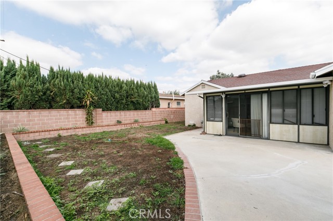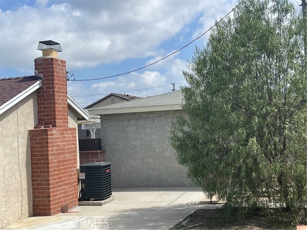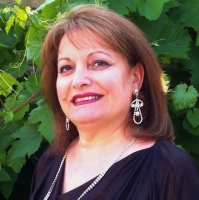6312 Charlwood Street, Lakewood, CA 90713
Contact Silva Babaian
Schedule A Showing
Request more information
- MLS#: PW24251756 ( Single Family Residence )
- Street Address: 6312 Charlwood Street
- Viewed: 3
- Price: $945,000
- Price sqft: $529
- Waterfront: No
- Year Built: 1954
- Bldg sqft: 1785
- Bedrooms: 4
- Total Baths: 2
- Full Baths: 2
- Garage / Parking Spaces: 2
- Days On Market: 36
- Additional Information
- County: LOS ANGELES
- City: Lakewood
- Zipcode: 90713
- Subdivision: Lakewood Manor (lmmo)
- District: Bellflower Unified
- Provided by: Berkshire Hathaway HomeServices California Propert
- Contact: Sudesh Sudesh

- DMCA Notice
-
DescriptionLovely single family home tucked away in quite cul de sac ready for next chapter. Permitted addition covered patio(used as family room possible 5th bedroom & den (used as 4th bedroom with closet and window and fire place). It has newer kitchen cabinets, quartz counter, stainless steel appliances, water proof laminated floor throughout the house, recess lights, central forced air heating and cooling. Ceiling fans throughout the house. Back yard bigger than in the area suitable for exploring making adu or swimming pool. Long private drive way for rv/boat. Located on the border of cerritos and lakewood near cerritos shopping mall, restaurants, public transportation ,freeways. Esther lindstorm elementary school & mayfair high school within less than one mile. Beautiful sought after lakewood estates neighborhood.
Property Location and Similar Properties
Features
Accessibility Features
- 2+ Access Exits
Appliances
- Dishwasher
- Gas Oven
- Gas Range
- Refrigerator
- Water Heater Central
Assessments
- Unknown
Association Fee
- 0.00
Commoninterest
- None
Common Walls
- No Common Walls
Cooling
- Central Air
Country
- US
Days On Market
- 22
Eating Area
- In Kitchen
Electric
- 220 Volts
Entry Location
- Main Road
Fencing
- Block
Fireplace Features
- Den
Foundation Details
- Raised
Garage Spaces
- 2.00
Heating
- Central
Inclusions
- Refrigerator
- Washer & Dryer
- Stove & Microwave
Interior Features
- Attic Fan
- Ceiling Fan(s)
- Recessed Lighting
Laundry Features
- Individual Room
Levels
- One
Lockboxtype
- Supra
Lockboxversion
- Supra BT LE
Lot Features
- 0-1 Unit/Acre
Parcel Number
- 7166014039
Parking Features
- Driveway
- Garage
- Garage Faces Side
Patio And Porch Features
- Covered
- Front Porch
Pool Features
- None
Postalcodeplus4
- 1700
Property Type
- Single Family Residence
Property Condition
- Building Permit
- Turnkey
Road Frontage Type
- City Street
Roof
- Asbestos Shingle
School District
- Bellflower Unified
Security Features
- Carbon Monoxide Detector(s)
- Smoke Detector(s)
Sewer
- Public Sewer
Spa Features
- None
Subdivision Name Other
- Lakewood Manor (LMMO)
Utilities
- Electricity Connected
- Natural Gas Connected
- Sewer Connected
- Water Connected
View
- None
Water Source
- Public
Year Built
- 1954
Year Built Source
- Appraiser
Zoning
- LKR1*


