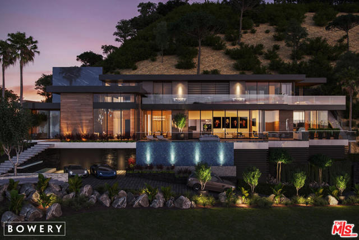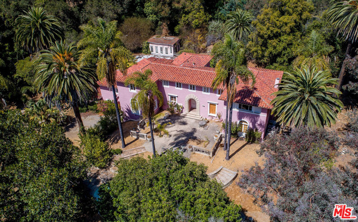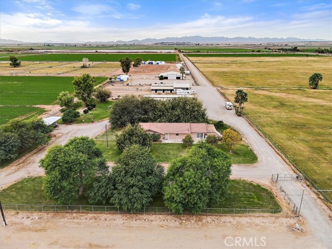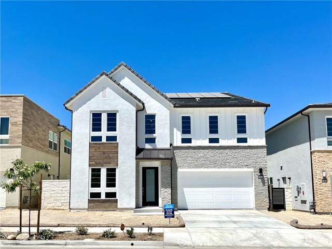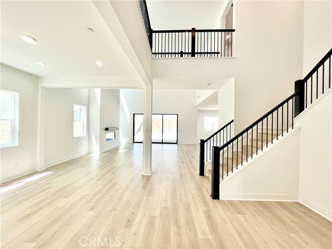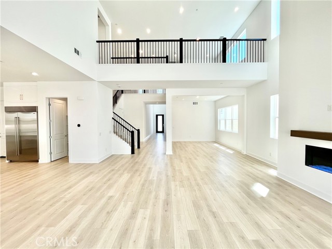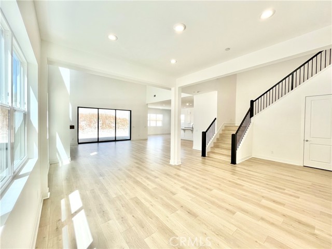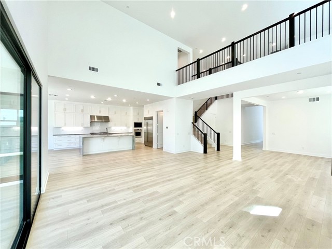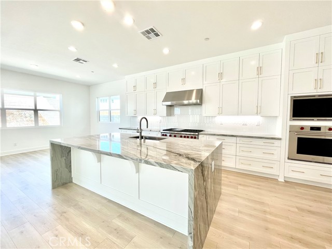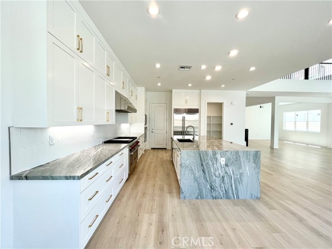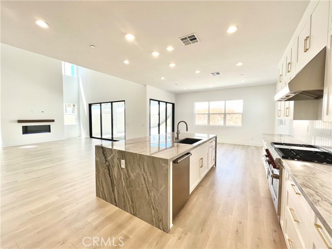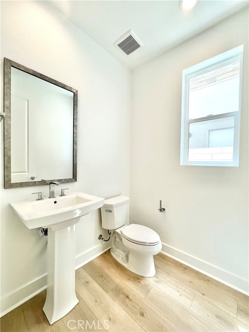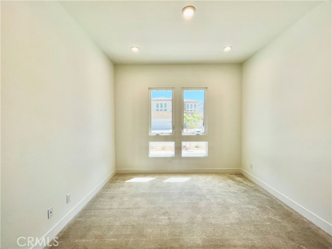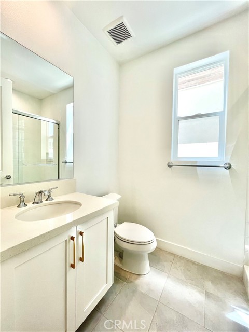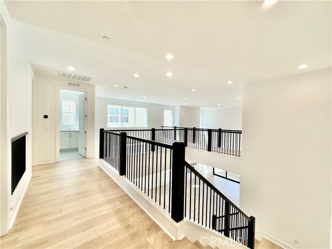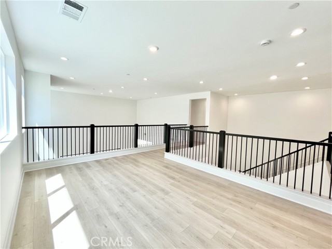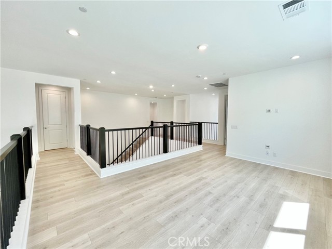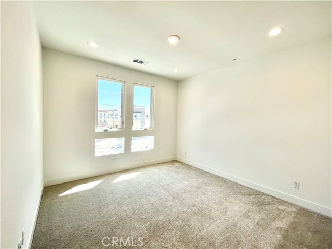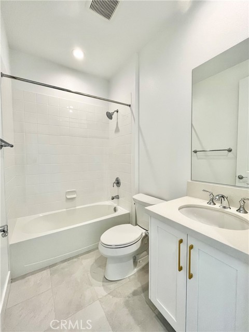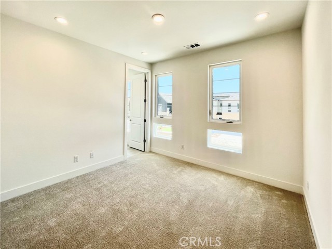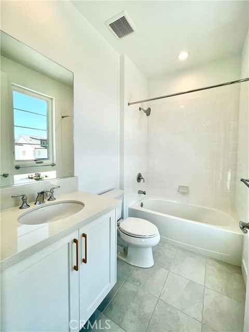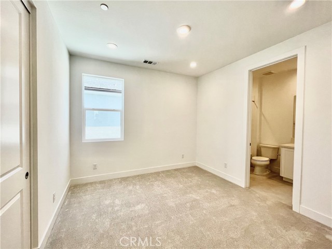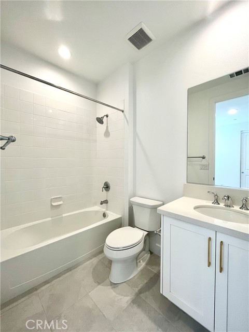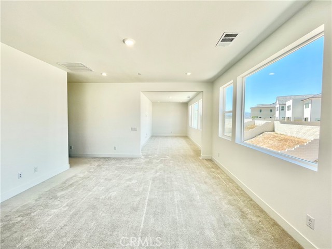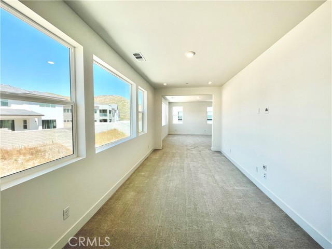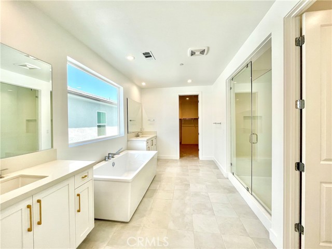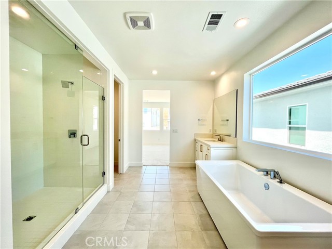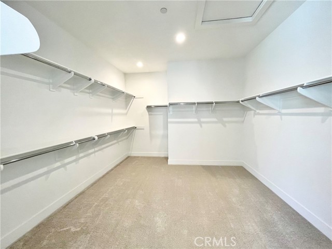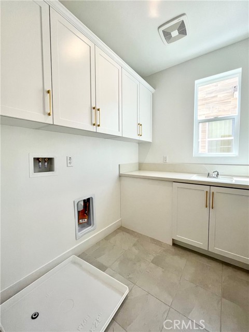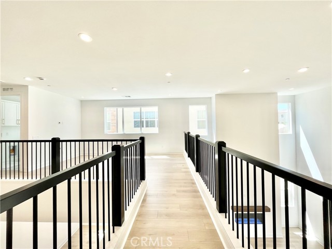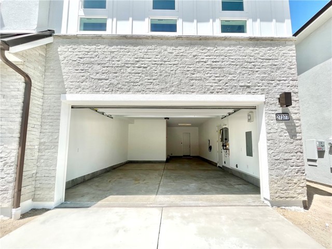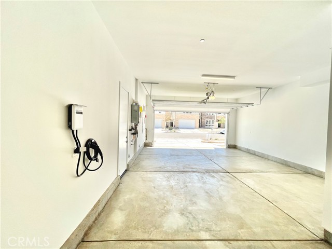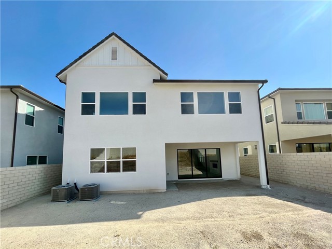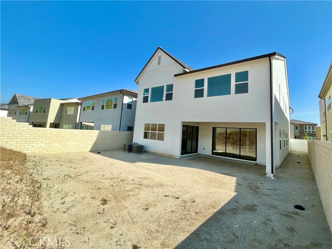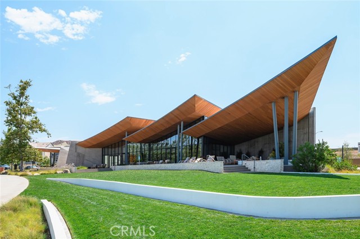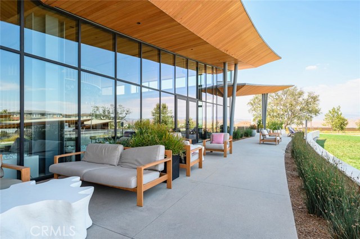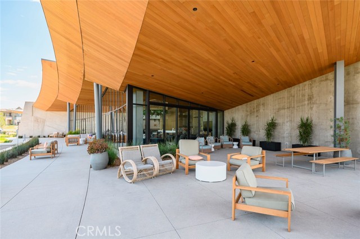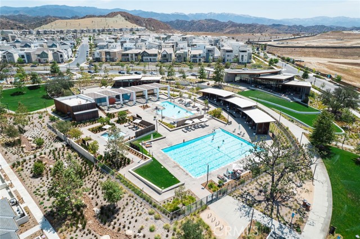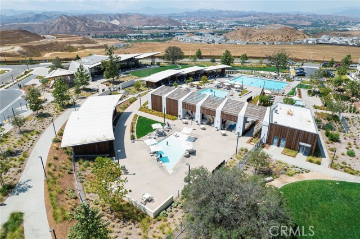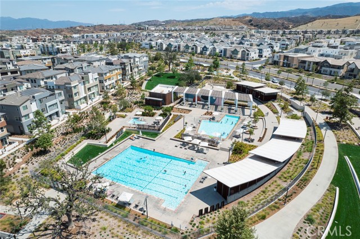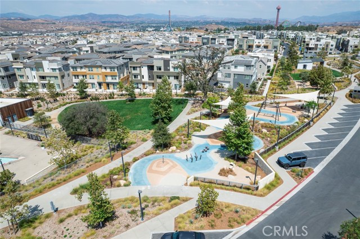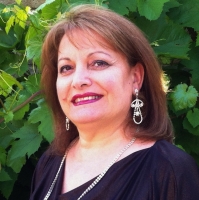27377 Dialogue Way, Valencia, CA 91381
Contact Silva Babaian
Schedule A Showing
Request more information
- MLS#: WS24252022 ( Single Family Residence )
- Street Address: 27377 Dialogue Way
- Viewed: 1
- Price: $7,000
- Price sqft: $2
- Waterfront: No
- Year Built: 2024
- Bldg sqft: 3942
- Bedrooms: 5
- Total Baths: 6
- Full Baths: 5
- 1/2 Baths: 1
- Garage / Parking Spaces: 4
- Days On Market: 4
- Additional Information
- County: LOS ANGELES
- City: Valencia
- Zipcode: 91381
- Subdivision: Skylar (skylar5p)
- District: William S. Hart Union
- Provided by: HARVEST REALTY DEVELOPMENT
- Contact: YUQIAN YUQIAN

- DMCA Notice
-
DescriptionModern luxury home on a Cul de sac street within the Five Points at Valencia! Inviting 2 story foyer flows past the formal dining room, revealing the soaring two story great room. For your guests, this home includes a bedroom and private bath downstairs. The expansive open kitchen is a chef's dream, boasting Wolf and Sub Zero appliances, add to the luxury of this beautiful new home. Enjoy a 48" fireplace in your cozy great room. Upstairs, the generous loft offers versatilely for entertaining. This home offers an expansive Primary Bedroom Retreat and three more secondary bedrooms upstairs, highlighted by each gorgeous ensuite bathroom. This home is not only beautiful but also energy efficient, boasting a tankless hot water heater, programmable smart thermostats, and solar panels. The great community offers so much! Pools, spa, club house, multimodal paths, gardens and a playground. Located minutes from I 5, Six Flags Magic Mountain and Valencia Westfield Mall. Easy access to shopping, dining, entertainment and highly rated schools. Experience luxury living in this incredibly rare dream home and schedule your private tour today!
Property Location and Similar Properties
Features
Additional Rent For Pets
- No
Appliances
- 6 Burner Stove
- Built-In Range
- Dishwasher
- Gas Oven
- Microwave
- Range Hood
- Refrigerator
- Tankless Water Heater
Architectural Style
- Ranch
Association Amenities
- Pool
- Spa/Hot Tub
- Clubhouse
Builder Name
- Toll Brothers
Carport Spaces
- 2.00
Common Walls
- No Common Walls
Cooling
- Central Air
- ENERGY STAR Qualified Equipment
Country
- US
Creditamount
- 35
Credit Check Paid By
- Tenant
Depositpets
- 1000
Depositsecurity
- 7000
Eating Area
- Breakfast Counter / Bar
- Family Kitchen
Electric
- Standard
Exclusions
- All utilities and services. Washer and dryer.
Fencing
- Brick
Fireplace Features
- Great Room
Flooring
- Carpet
- Tile
- Vinyl
Furnished
- Unfurnished
Garage Spaces
- 2.00
Green Energy Generation
- Solar
Heating
- Natural Gas
- Solar
Inclusions
- HOA dues
- solar bills and refrigerator. Landscaping is in process by the landlord.
Interior Features
- High Ceilings
- Open Floorplan
- Two Story Ceilings
- Unfurnished
Laundry Features
- Individual Room
- Upper Level
Levels
- Two
Lockboxtype
- None
Lot Features
- 0-1 Unit/Acre
- Corner Lot
Parcel Number
- 2826190017
Parking Features
- Garage
Patio And Porch Features
- Covered
Pets Allowed
- Number Limit
- Yes
Pool Features
- Association
- Community
Property Type
- Single Family Residence
Rent Includes
- Association Dues
School District
- William S. Hart Union
Sewer
- Public Sewer
Spa Features
- Association
- Community
Subdivision Name Other
- Skylar (SKYLAR5P)
Totalmoveincosts
- 14000.00
Transferfee
- 0.00
Transferfeepaidby
- Owner
View
- Mountain(s)
- Neighborhood
Water Source
- Public
Year Built
- 2024
Year Built Source
- Builder

