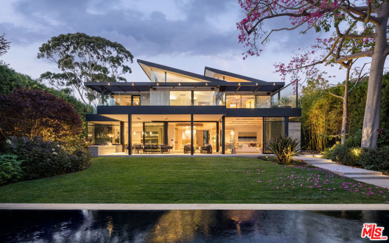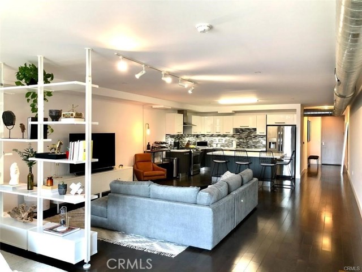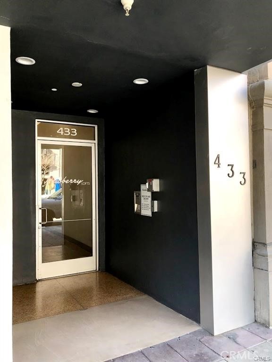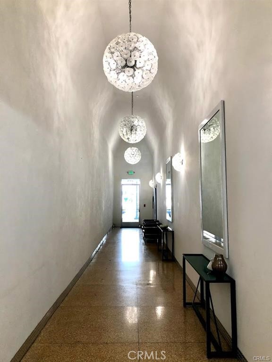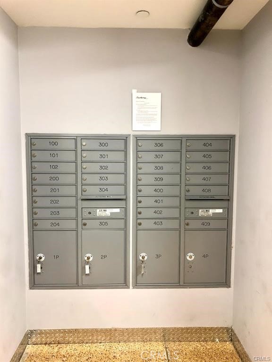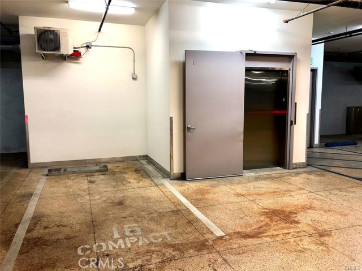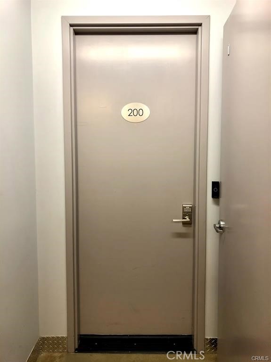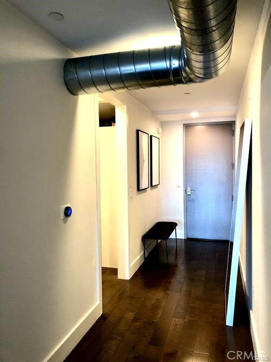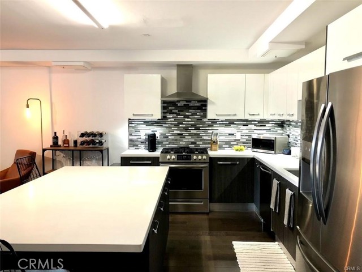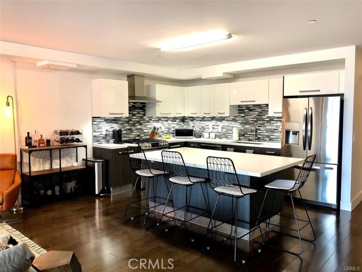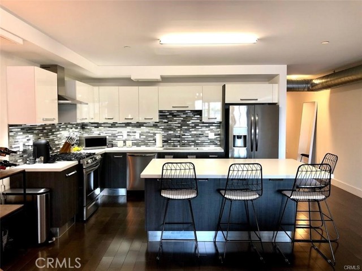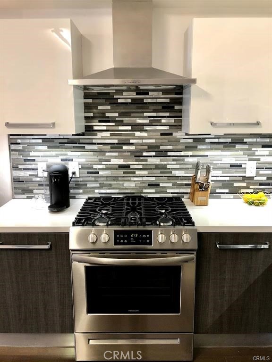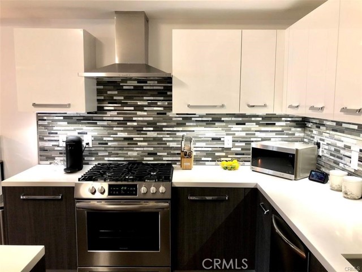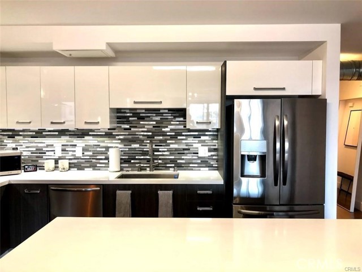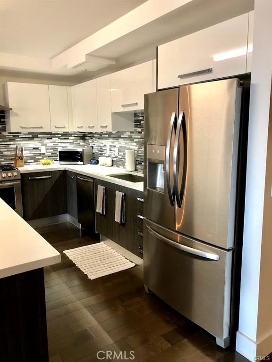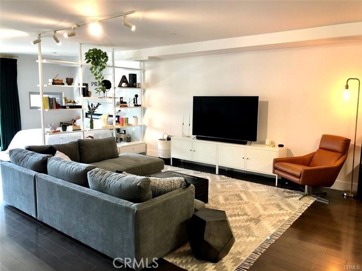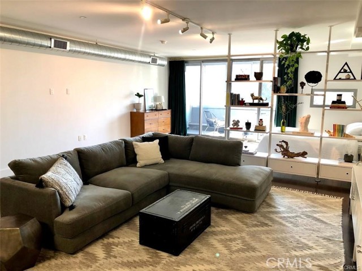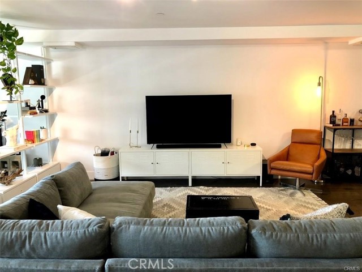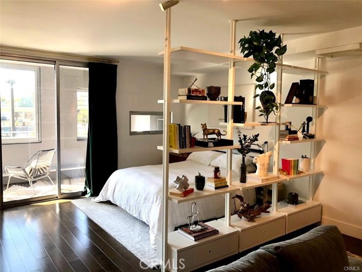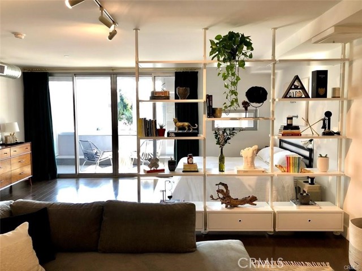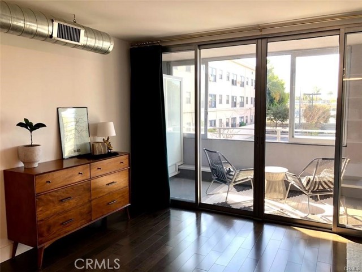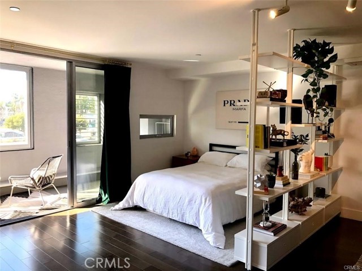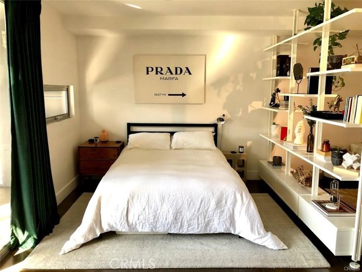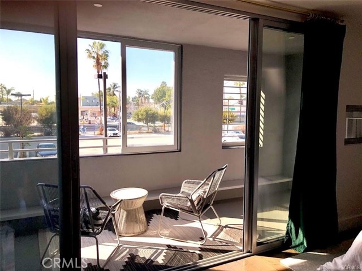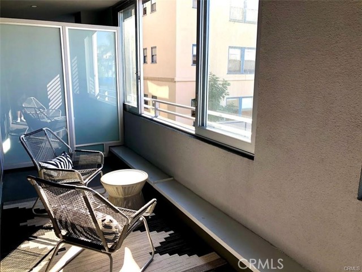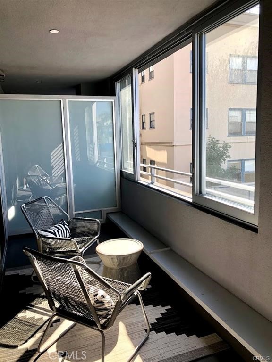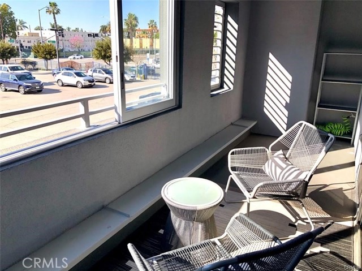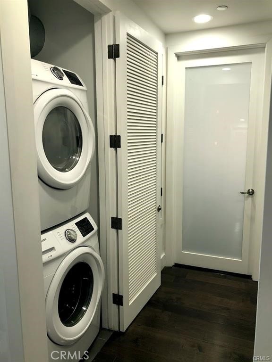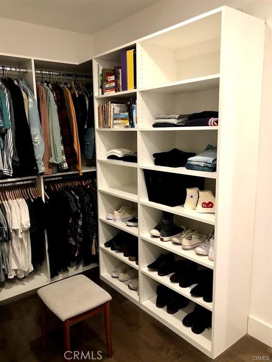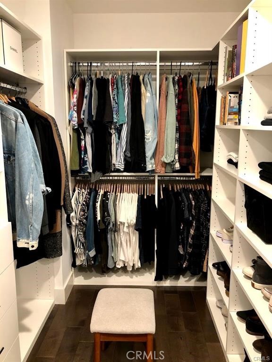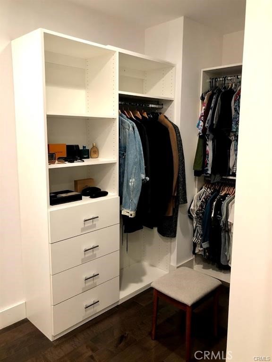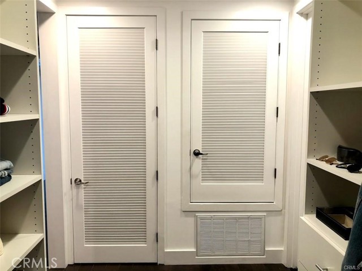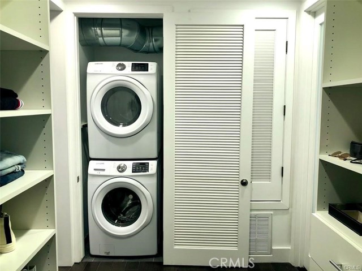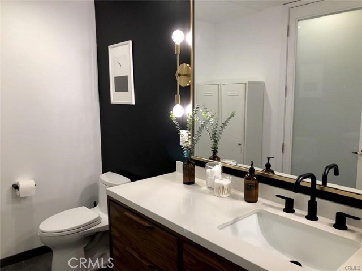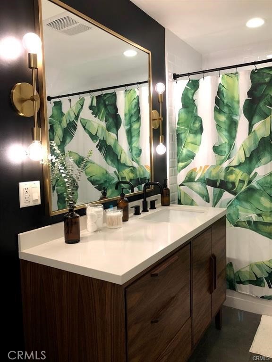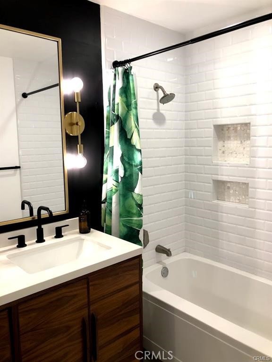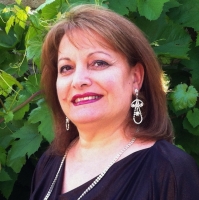433 Pine Avenue 200, Long Beach, CA 90802
Contact Silva Babaian
Schedule A Showing
Request more information
- MLS#: CV24251624 ( Condominium )
- Street Address: 433 Pine Avenue 200
- Viewed: 1
- Price: $2,495
- Price sqft: $3
- Waterfront: No
- Year Built: 2017
- Bldg sqft: 992
- Total Baths: 1
- Full Baths: 1
- Garage / Parking Spaces: 1
- Days On Market: 9
- Additional Information
- County: LOS ANGELES
- City: Long Beach
- Zipcode: 90802
- Subdivision: Downtown (dt)
- District: Long Beach Unified
- Provided by: AIM RESOURCES REAL ESTATE SERV
- Contact: John John

- DMCA Notice
-
DescriptionThis beautiful Downtown Long Beach loft, located in the converted Newberry Department store in the heart of Long Beachs lively Pine Ave, is just steps away from bars, restaurants, shopping, grocery stores and markets, Long Beachs famed Shoreline Village, Pike, marina, and more. This spacious loft, with only one shared wall, features just under 1,000 square feet of living space, including a large gourmet kitchen with quartz countertops, two tone cabinets, and stainless steel and glass backsplash. The unit also includes a laundry closet with included Samsung washer and dryer, keyless entry, central A/C heat, engineered hardwood floors, a very spacious walk in closet, and floor to ceiling double sliding glass doors that lead out to a large private balcony with unobstructed views, which can easily become an extension of your indoor living space. This unit features numerous recently completed custom upgrades throughout, including a floor to ceiling shelving unit with storage to separate the living space from the bedroom area, a stainless steel five burner gas range, renovated bathroom with solid walnut vanity, brass and black fixtures, and quartz counters, a Nest Learning Thermostat, and a Ring Camera Pro doorbell.
Property Location and Similar Properties
Features
Additional Rent For Pets
- No
Appliances
- Built-In Range
- Dishwasher
- Disposal
- Gas Oven
- Gas Range
- Range Hood
- Refrigerator
- Vented Exhaust Fan
- Water Heater Central
- Water Line to Refrigerator
Architectural Style
- Modern
Carport Spaces
- 0.00
Common Walls
- 2+ Common Walls
- End Unit
Cooling
- Central Air
- High Efficiency
Country
- US
Creditamount
- 60
Credit Check Paid By
- Tenant
Depositpets
- 500
Depositsecurity
- 2495
Direction Faces
- West
Door Features
- Panel Doors
- Sliding Doors
Eating Area
- Area
- Breakfast Counter / Bar
Fireplace Features
- None
Flooring
- Laminate
- Tile
Furnished
- Unfurnished
Garage Spaces
- 1.00
Heating
- Central
- High Efficiency
- Natural Gas
Interior Features
- Balcony
- Built-in Features
- Corian Counters
- Elevator
- High Ceilings
- Open Floorplan
- Pantry
- Recessed Lighting
- Track Lighting
Laundry Features
- Dryer Included
- In Closet
- Stackable
- Washer Included
Levels
- One
Lockboxtype
- None
Lot Features
- 26-30 Units/Acre
- Near Public Transit
- Park Nearby
- Walkstreet
Parcel Number
- 7280009134
Parking Features
- Assigned
- Built-In Storage
- Community Structure
- Gated
- Subterranean
Patio And Porch Features
- Concrete
- Covered
- Enclosed
- Patio
Pets Allowed
- Breed Restrictions
- Cats OK
- Dogs OK
- Number Limit
- Size Limit
- Yes
Pool Features
- None
Property Type
- Condominium
Property Condition
- Turnkey
Rent Includes
- Association Dues
- Sewer
- Trash Collection
- Water
School District
- Long Beach Unified
Security Features
- Carbon Monoxide Detector(s)
- Closed Circuit Camera(s)
- Fire Sprinkler System
- Gated Community
- Smoke Detector(s)
Sewer
- Public Sewer
Spa Features
- None
Subdivision Name Other
- Downtown (DT)
Transferfee
- 100.00
Transferfeepaidby
- Tenant
Uncovered Spaces
- 0.00
Unit Number
- 200
Utilities
- Cable Available
- Electricity Connected
- Natural Gas Connected
- Phone Available
- Sewer Connected
- Water Connected
View
- City Lights
Water Source
- Public
Window Features
- Double Pane Windows
Year Built
- 2017
Year Built Source
- Estimated
Zoning
- LBPD



