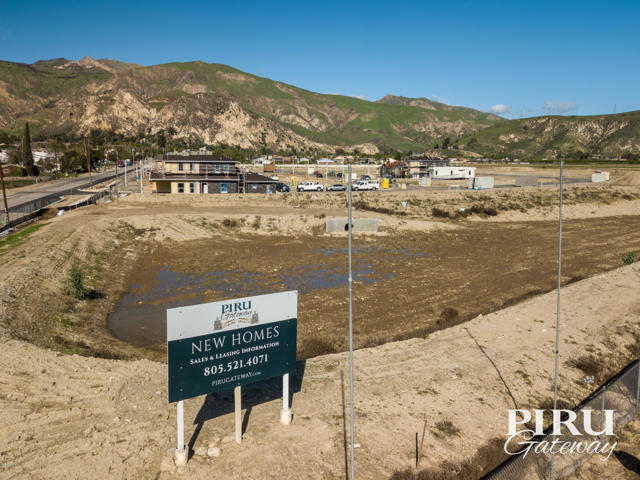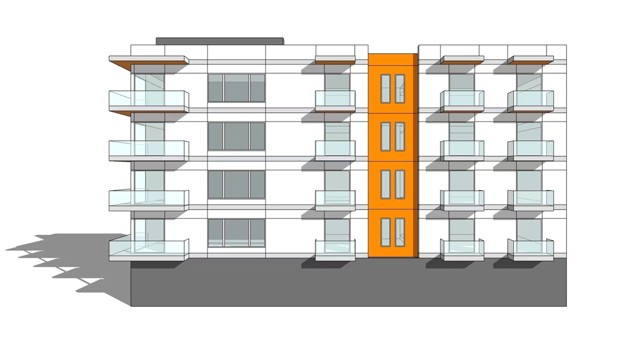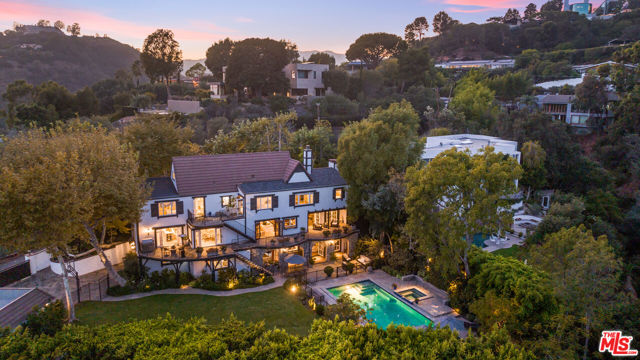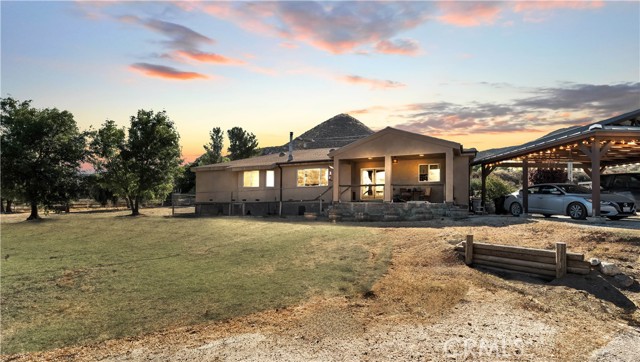28896 Bootlegger Canyon Road, Acton, CA 93510
Contact Silva Babaian
Schedule A Showing
Request more information
- MLS#: SR24251249 ( Single Family Residence )
- Street Address: 28896 Bootlegger Canyon Road
- Viewed: 27
- Price: $990,000
- Price sqft: $442
- Waterfront: No
- Year Built: 2015
- Bldg sqft: 2238
- Bedrooms: 3
- Total Baths: 2
- Full Baths: 2
- Garage / Parking Spaces: 4
- Days On Market: 106
- Acreage: 11.51 acres
- Additional Information
- County: LOS ANGELES
- City: Acton
- Zipcode: 93510
- Subdivision: Custom Acton (cacto)
- District: Acton Agua Dulce Unified
- Elementary School: MEADOW
- Middle School: HIGDES
- High School: VASQUE
- Provided by: Front Row Realtors, Inc
- Contact: Teresa Teresa

- DMCA Notice
-
DescriptionWelcome to your serene canyon retreat! This exquisite 3 bedroom, 2 bathroom home spans 2,238 sq. ft. and is nestled on an expansive 11.51 acre lot, offering unparalleled privacy and breathtaking views. The heart of the home is the kitchen, featuring custom concrete countertops illuminated by under cabinet lighting, custom cabinets with pull outs for easy access, and a charming pantry with a barn door. The eat in kitchen seamlessly flows into the living room, creating an open and inviting space perfect for entertaining. Enjoy cozy evenings by the real stack stone wood burning fireplace with a hearth in the living room. The home boasts Douglas fir post and beam accents, adding a touch of rustic elegance. The primary bedroom is a true sanctuary with French white oak flooring, a ceiling fan, and a private bath complete with a garden tub, stall shower, and tiled accents. Additional features include a private dining room, a coat closet with a barn door, and a laundry room with ample storage cabinets. For your convenience, the home offers interior access to an oversized 2 car garage with an automatic door, storage, and a work area. A sound system throughout the home, fire sprinklers, and two 7,500 gallon water tanks with their own fire hydrant ensure safety and comfort. The property is adorned with mature olive trees and includes a covered patio, hay barn, tack room, pump house, and a horse turnout with an electric solar fence. A seasonal creek adds to the natural beauty of the landscape. With a tankless water heater, house recirculating pump, and water filtration system, this home is as efficient as it is beautiful. There's plenty of room for horses and toys, making it the perfect haven for those seeking a peaceful lifestyle with modern amenities. Don't miss the opportunity to make this extraordinary property your own!
Property Location and Similar Properties
Features
Architectural Style
- Traditional
Assessments
- None
Association Fee
- 0.00
Carport Spaces
- 2.00
Commoninterest
- None
Common Walls
- No Common Walls
Cooling
- Central Air
Country
- US
Days On Market
- 279
Elementary School
- MEADOW3
Elementaryschool
- Meadowlark
Entry Location
- Steps
Fireplace Features
- Family Room
- Wood Burning
Garage Spaces
- 2.00
Heating
- Central
High School
- VASQUE
Highschool
- Vasquez
Interior Features
- Pantry
- Wired for Sound
Laundry Features
- Individual Room
Levels
- One
Living Area Source
- Assessor
Lockboxtype
- None
Lot Features
- 11-15 Units/Acre
Middle School
- HIGDES
Middleorjuniorschool
- High Desert
Other Structures
- Shed(s)
- Storage
Parcel Number
- 3209019030
Parking Features
- Detached Carport
- Direct Garage Access
- Garage
- Garage - Single Door
- RV Access/Parking
- Workshop in Garage
Patio And Porch Features
- Covered
Pool Features
- None
Postalcodeplus4
- 2201
Property Type
- Single Family Residence
Road Frontage Type
- County Road
Road Surface Type
- Unpaved
Roof
- Composition
School District
- Acton-Agua Dulce Unified
Sewer
- Conventional Septic
Spa Features
- None
Subdivision Name Other
- Custom Acton (CACTO)
Utilities
- Electricity Connected
View
- Canyon
- Mountain(s)
Views
- 27
Water Source
- See Remarks
- Well
Window Features
- Double Pane Windows
Year Built
- 2015
Year Built Source
- Assessor
Zoning
- LCA21*






