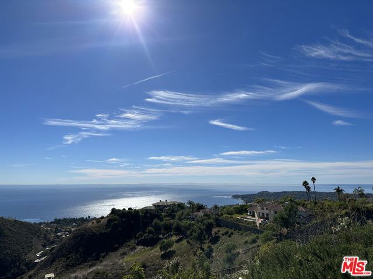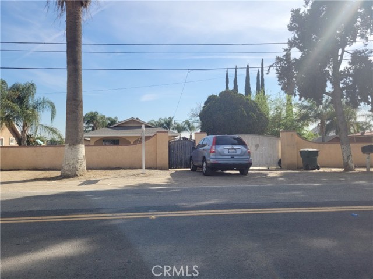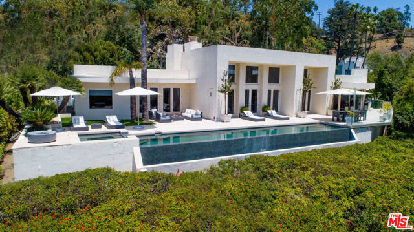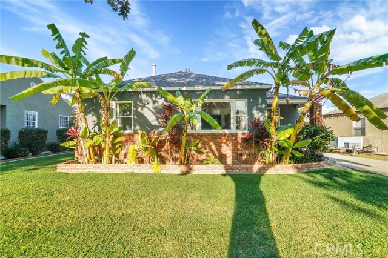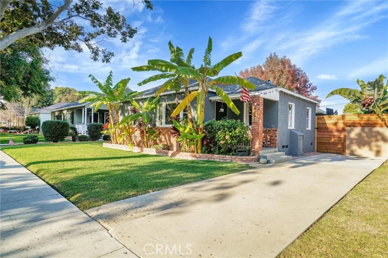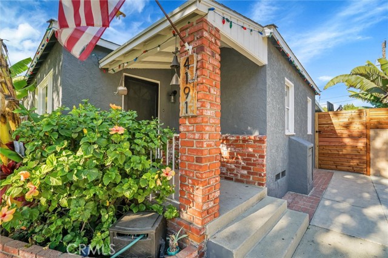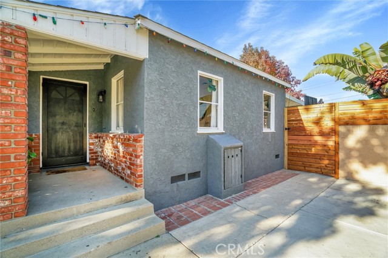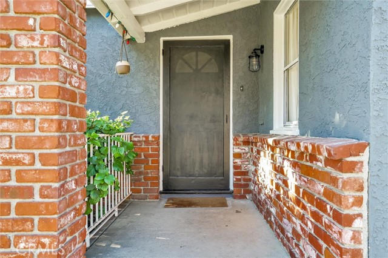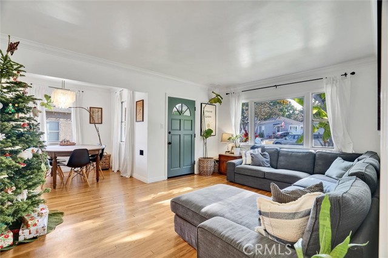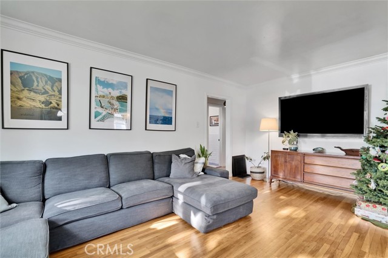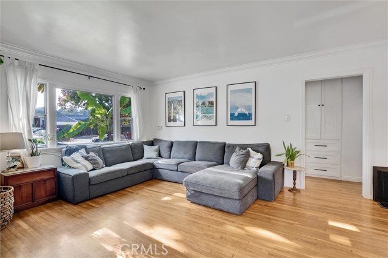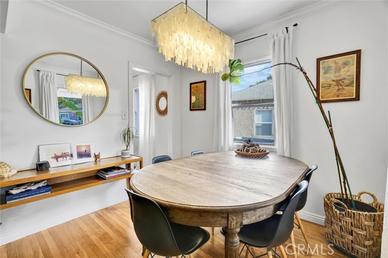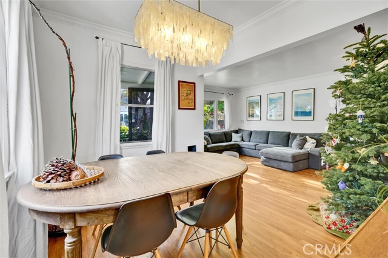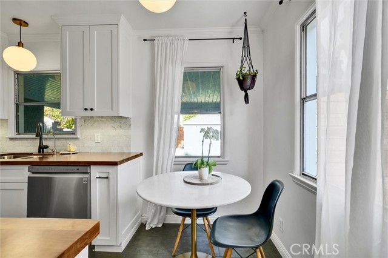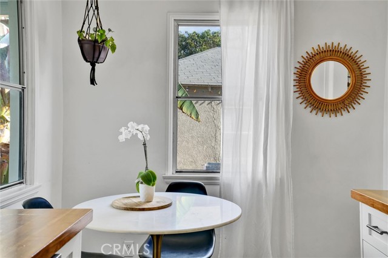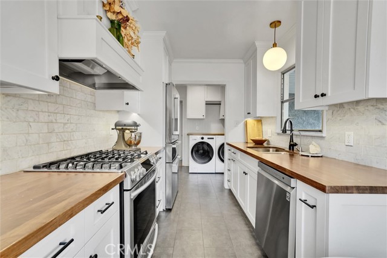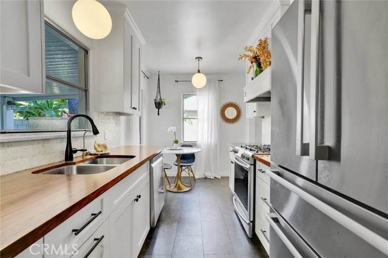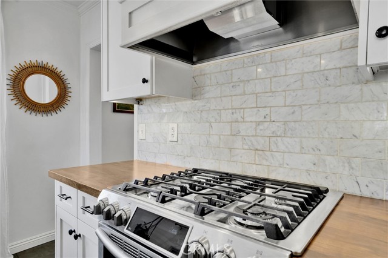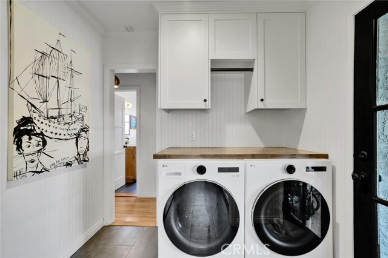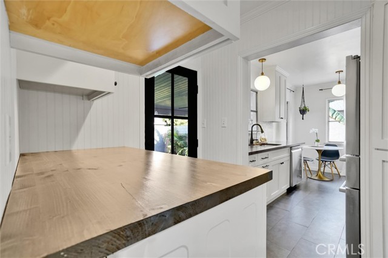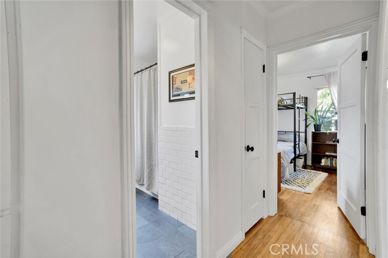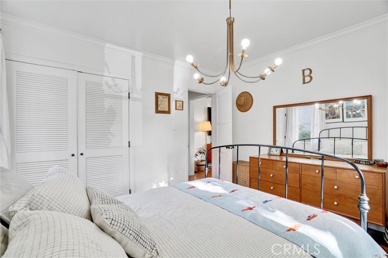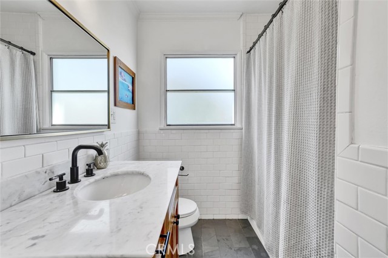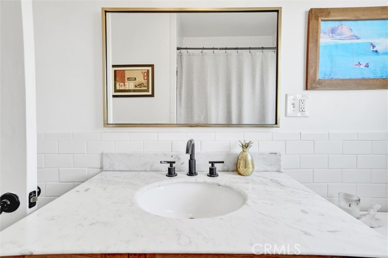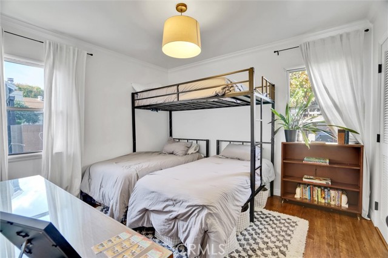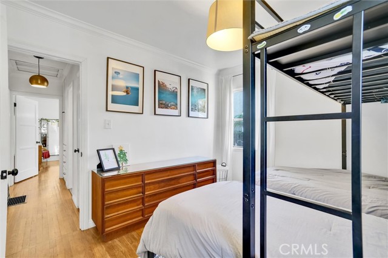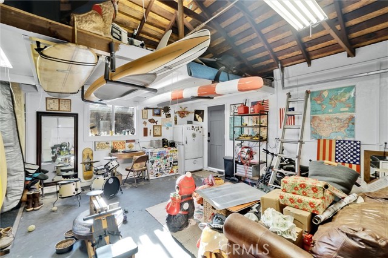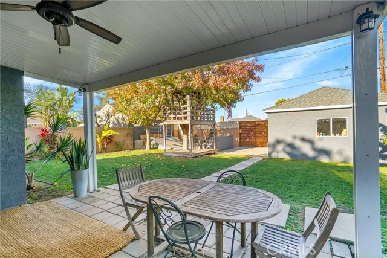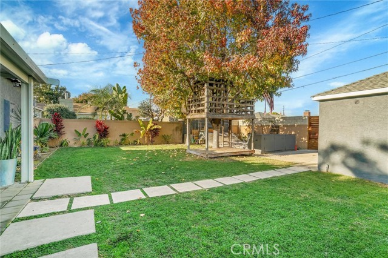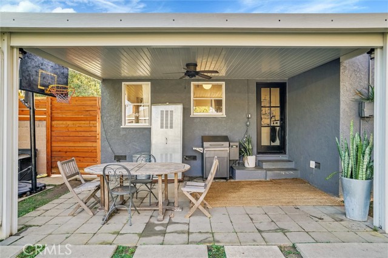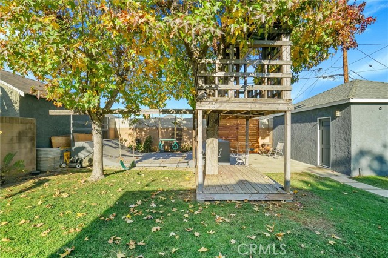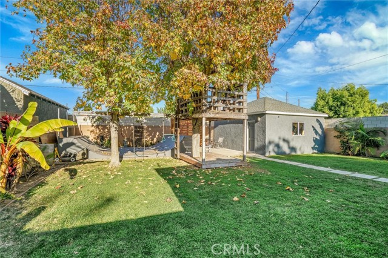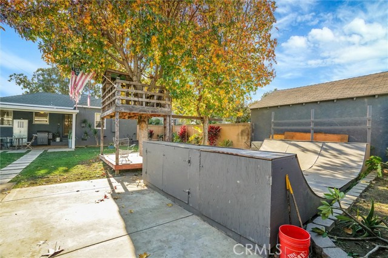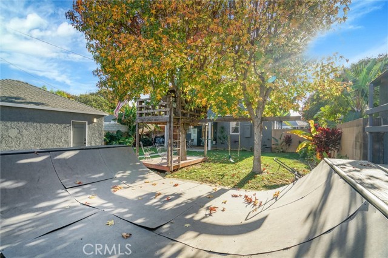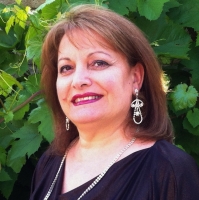4191 East De Ora Way, Long Beach, CA 90815
Contact Silva Babaian
Schedule A Showing
Request more information
- MLS#: PW24250547 ( Single Family Residence )
- Street Address: 4191 East De Ora Way
- Viewed: 3
- Price: $849,000
- Price sqft: $912
- Waterfront: Yes
- Wateraccess: Yes
- Year Built: 1942
- Bldg sqft: 931
- Bedrooms: 2
- Total Baths: 1
- Full Baths: 1
- Garage / Parking Spaces: 4
- Days On Market: 10
- Additional Information
- County: LOS ANGELES
- City: Long Beach
- Zipcode: 90815
- Subdivision: Artcraft Manor (am)
- District: Long Beach Unified
- Elementary School: BIXBY
- Middle School: STANFO
- High School: WILSON
- Provided by: Century 21 Masters
- Contact: Melinda Melinda

- DMCA Notice
-
DescriptionThis charming 2 bedroom, 1 bath home in the desirable Artcraft Manor neighborhood showcases timeless character with beautifully maintained original hardwood floors throughout. The home offers a welcoming living room, a dedicated dining area, and a cozy breakfast nook, perfect for relaxed mornings. The kitchen is thoughtfully updated with soft close shaker cabinets, handcrafted custom wood countertops, and a built in dishwasher, blending functionality with style. Both bedrooms are generously sized with expanded closets, while a whole house fan provide added comfort. Step outside to the spacious, private backyard, ideal for entertaining or summer BBQs on the large covered patio. A delightful treehouse adds a playful touch to the space, making it perfect for all ages. With alley access from the backyard, there is excellent potential to build an ADU while still maintaining the generous outdoor space. Additional features include an indoor laundry area, built in cabinetry, a refinished tile bathroom, partial electrical upgrades, and a fully operational sprinkler system. This bungalows classic crown molding, thoughtful updates, and coastal Long Beach charm offer a perfect mix of comfort, style, and functionality. Dont miss the opportunity to make this move in ready home yours!
Property Location and Similar Properties
Features
Appliances
- Dishwasher
- Gas Oven
- Gas Range
Architectural Style
- Bungalow
Assessments
- None
Association Fee
- 0.00
Commoninterest
- None
Common Walls
- No Common Walls
Construction Materials
- Stucco
Cooling
- Whole House Fan
Country
- US
Eating Area
- Area
- In Family Room
Elementary School
- BIXBY
Elementaryschool
- Bixby
Entry Location
- Front of house
Exclusions
- Washer
- Dryer
- Refrigerator
- and red palm in backyard
Fencing
- Block
- Wood
Fireplace Features
- None
Foundation Details
- Raised
Garage Spaces
- 2.00
Heating
- Floor Furnace
High School
- WILSON
Highschool
- Wilson
Interior Features
- Built-in Features
- Crown Molding
Laundry Features
- Gas Dryer Hookup
- Individual Room
- Washer Hookup
Levels
- One
Living Area Source
- Assessor
Lockboxtype
- Supra
Lockboxversion
- Supra
Lot Features
- Back Yard
- Front Yard
- Sprinklers In Front
- Utilities - Overhead
- Walkstreet
- Yard
Middle School
- STANFO
Middleorjuniorschool
- Stanford
Parcel Number
- 7219006013
Parking Features
- Driveway
- Garage
Patio And Porch Features
- Patio
- Front Porch
Pool Features
- None
Postalcodeplus4
- 2607
Property Type
- Single Family Residence
Road Frontage Type
- City Street
Road Surface Type
- Paved
Roof
- Shingle
School District
- Long Beach Unified
Sewer
- Public Sewer
Spa Features
- None
Subdivision Name Other
- Artcraft Manor (AM)
Uncovered Spaces
- 2.00
Utilities
- Cable Available
- Electricity Available
- Electricity Connected
- Natural Gas Available
- Natural Gas Connected
- Phone Available
- Sewer Available
- Sewer Connected
- Water Available
- Water Connected
View
- Neighborhood
Water Source
- Public
Year Built
- 1942
Year Built Source
- Assessor

