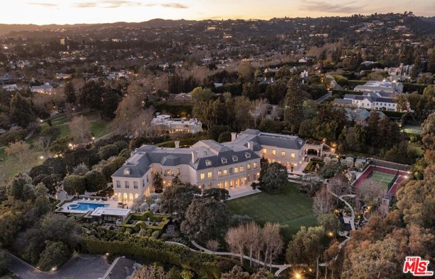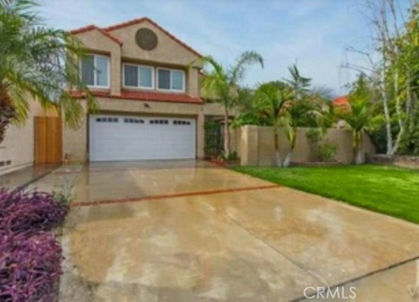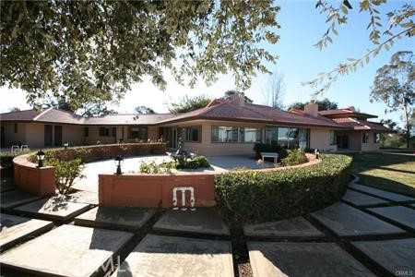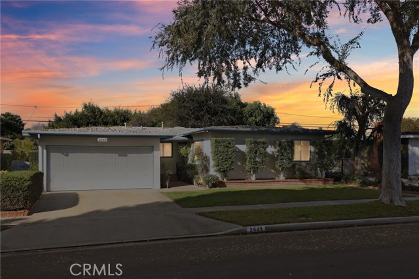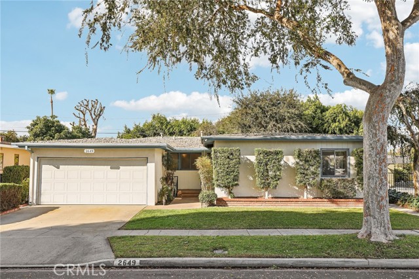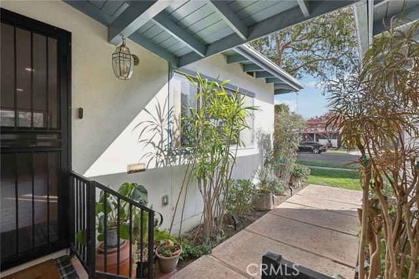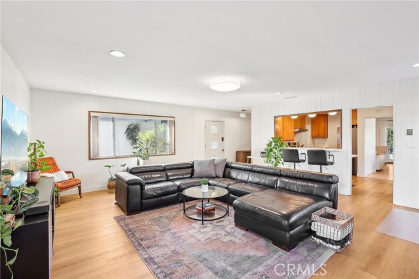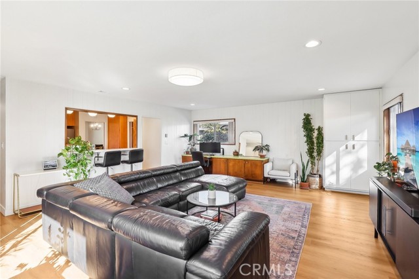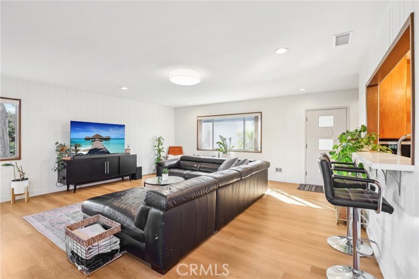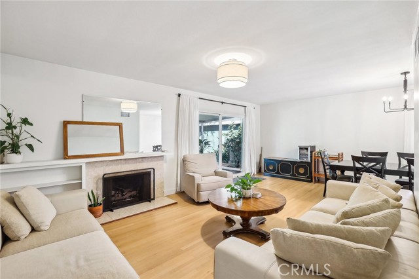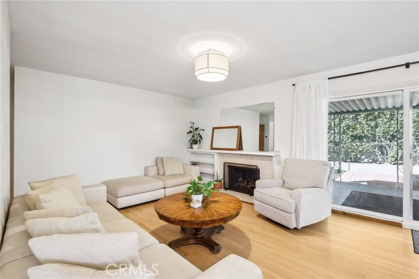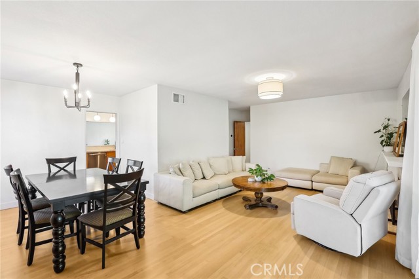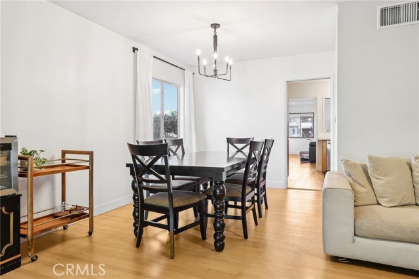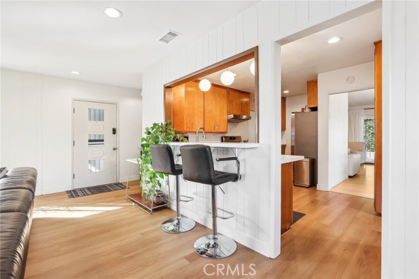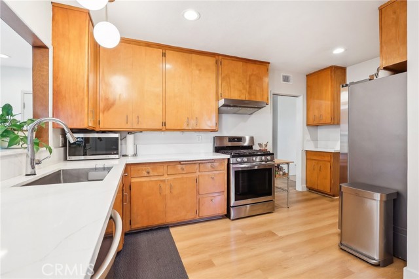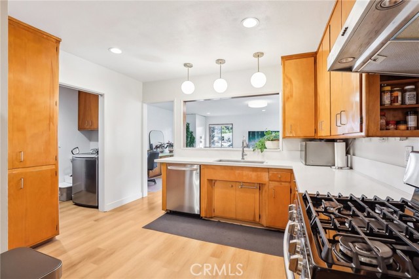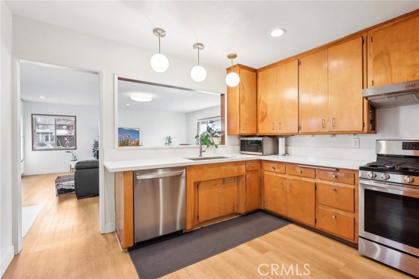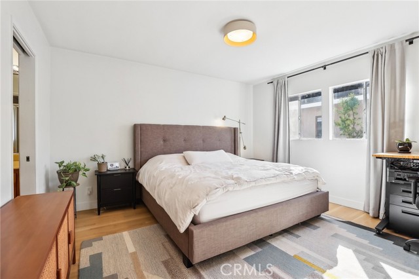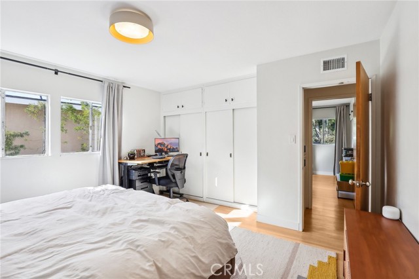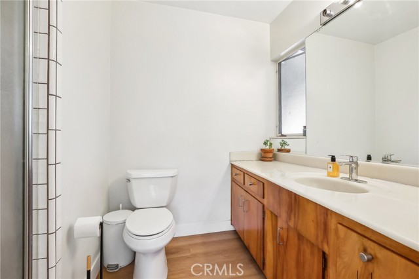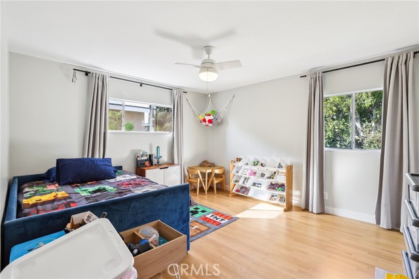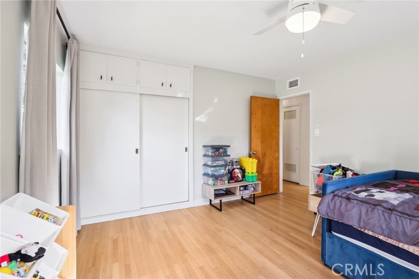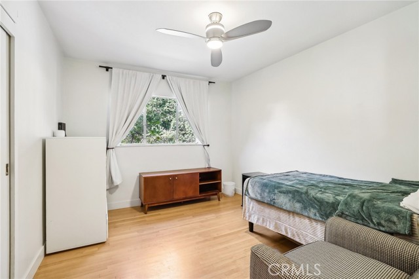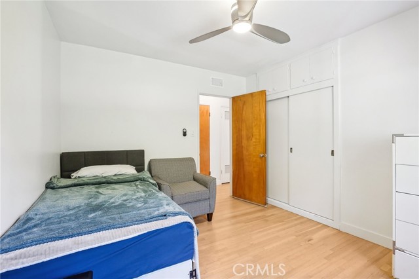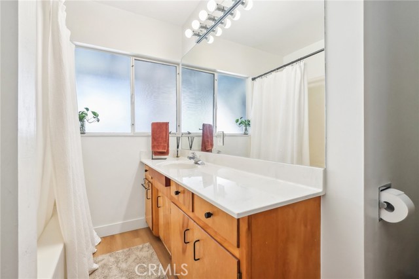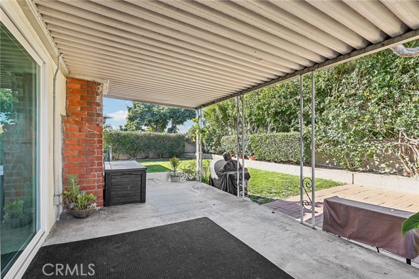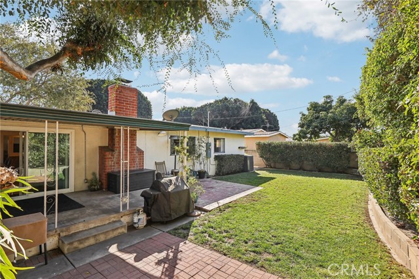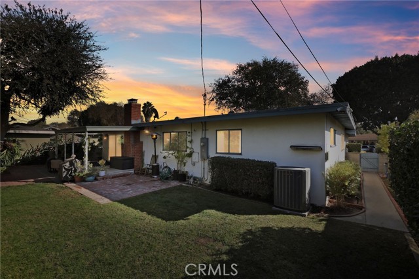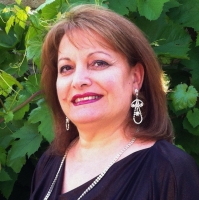2649 Radnor Avenue, Long Beach, CA 90815
Contact Silva Babaian
Schedule A Showing
Request more information
- MLS#: PW24250980 ( Single Family Residence )
- Street Address: 2649 Radnor Avenue
- Viewed: 1
- Price: $1,025,000
- Price sqft: $543
- Waterfront: No
- Year Built: 1954
- Bldg sqft: 1887
- Bedrooms: 3
- Total Baths: 1
- Full Baths: 1
- Garage / Parking Spaces: 4
- Days On Market: 28
- Additional Information
- County: LOS ANGELES
- City: Long Beach
- Zipcode: 90815
- Subdivision: Los Altos/north Of Fwy (lnf)
- District: Long Beach Unified
- Elementary School: PRISK
- Middle School: STANFO
- High School: MILIKA
- Provided by: GE Dean and Associates
- Contact: Zak Zak

- DMCA Notice
-
DescriptionWelcome home to this charming mid century gem in the coveted Los Altos neighborhood of Long Beach! Combining the best of both floorplan worlds open concept & formal a sprawling living room greets entrants to the home, replete with recessed lighting, storage, and a built in workstation. Adjacent is a breakfast bar and pass through to the kitchen, featuring vintage cabinetry upgraded with quartz counters and stainless appliances. Past a separate in home laundry room, a sizable formal dining area leads into a cozy family room at the rear of the home, featuring a masonry fireplace with new gas log set, and sliding door leading to the backyard. The south wing hosts all three bedrooms and both bathrooms for the home, including the primary ensuite with in room bath. Beautifully preserved built ins and details of the home are complimented by modern system upgrades, including the new, high efficiency HVAC heat pump system and upgraded 200A electrical panel & wiring. Located in a prime Long Beach school district, and close to all East LB has to offer, this is one that can't be missed!
Property Location and Similar Properties
Features
Accessibility Features
- None
Appliances
- Dishwasher
- Disposal
- Gas Range
- Range Hood
- Water Heater
Architectural Style
- Traditional
Assessments
- None
Association Fee
- 0.00
Commoninterest
- None
Common Walls
- No Common Walls
Construction Materials
- Stucco
- Wood Siding
Cooling
- Central Air
- Heat Pump
Country
- US
Direction Faces
- Southeast
Door Features
- Sliding Doors
Eating Area
- Dining Ell
- In Family Room
Elementary School
- PRISK
Elementaryschool
- Prisk
Entry Location
- Front
Fencing
- Block
- Wood
Fireplace Features
- Family Room
- Gas
Flooring
- Laminate
- Wood
Foundation Details
- Raised
Garage Spaces
- 2.00
Heating
- Forced Air
- Heat Pump
High School
- MILIKA
Highschool
- Milikan
Interior Features
- Ceiling Fan(s)
- Copper Plumbing Partial
- Quartz Counters
- Recessed Lighting
Laundry Features
- Individual Room
Levels
- One
Living Area Source
- Assessor
Lockboxtype
- Supra
Lockboxversion
- Supra BT
Lot Dimensions Source
- Assessor
Lot Features
- Rectangular Lot
- Sprinkler System
Middle School
- STANFO
Middleorjuniorschool
- Stanford
Parcel Number
- 7227018007
Parking Features
- Driveway
- Garage
Patio And Porch Features
- Concrete
- Covered
Pool Features
- None
Property Type
- Single Family Residence
Road Frontage Type
- City Street
Road Surface Type
- Paved
Roof
- Tar/Gravel
School District
- Long Beach Unified
Security Features
- Carbon Monoxide Detector(s)
- Smoke Detector(s)
Sewer
- Private Sewer
Spa Features
- None
Subdivision Name Other
- Los Altos/North of Fwy (LNF)
Uncovered Spaces
- 2.00
View
- None
Virtual Tour Url
- https://www.zillow.com/view-imx/85333d2b-a762-4592-aa77-97dd1cb0b246?wl=true&setAttribution=mls&initialViewType=pano
Water Source
- Public
Window Features
- Casement Windows
Year Built
- 1954
Year Built Source
- Assessor
Zoning
- LBR1N

