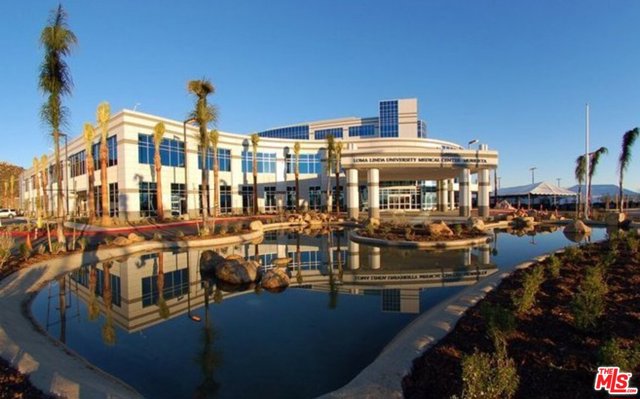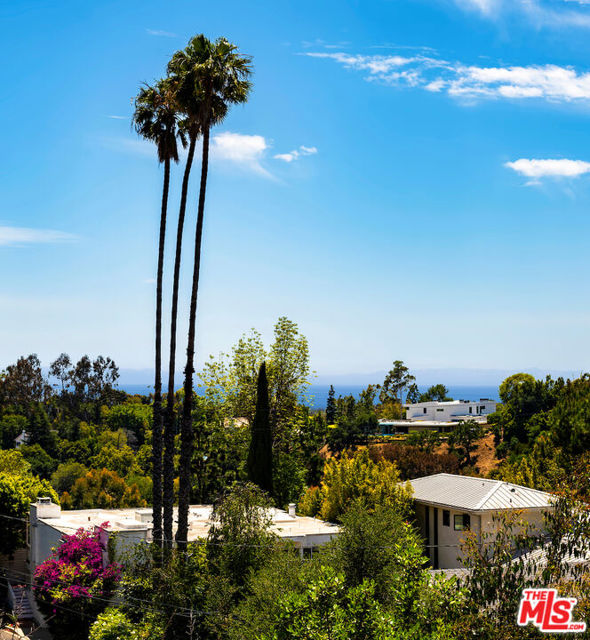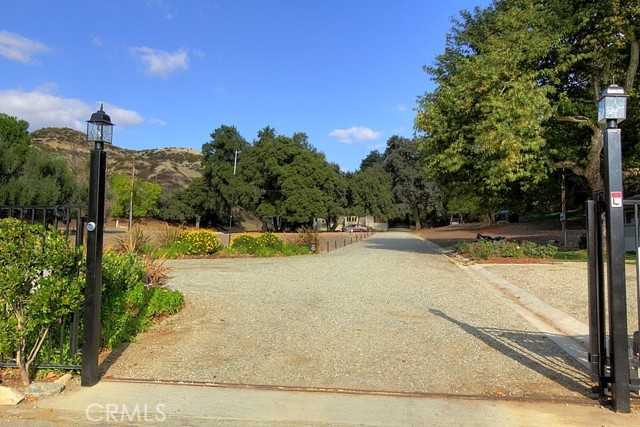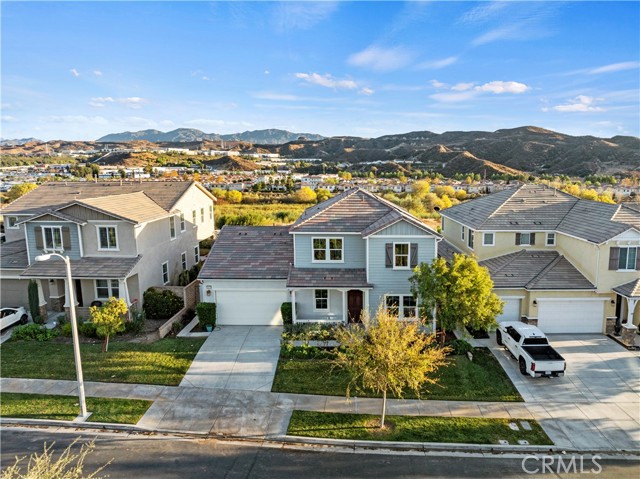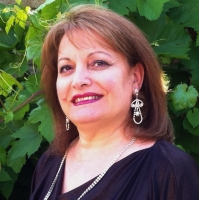26420 Township Street, Saugus, CA 91350
Contact Silva Babaian
Schedule A Showing
Request more information
- MLS#: SR24250921 ( Single Family Residence )
- Street Address: 26420 Township Street
- Viewed: 29
- Price: $1,349,999
- Price sqft: $352
- Waterfront: Yes
- Wateraccess: Yes
- Year Built: 2014
- Bldg sqft: 3833
- Bedrooms: 5
- Total Baths: 5
- Full Baths: 4
- 1/2 Baths: 1
- Garage / Parking Spaces: 2
- Days On Market: 107
- Additional Information
- County: LOS ANGELES
- City: Saugus
- Zipcode: 91350
- Subdivision: Classics (at River Village) (c
- District: William S. Hart Union
- Elementary School: EMBLEM
- Middle School: ARRSEC
- High School: SAUGUS
- Provided by: NextHome Real Estate Rockstars
- Contact: Cherrie Cherrie

- DMCA Notice
-
DescriptionSpectacular 5 Bed, 4.5 Bath Gated Home in River Village Community with Stunning Views, Pool & Spa, and an Expansive Loft. The formal living and dining areas flow seamlessly into a spacious, light filled family room with a custom fireplace and expansive windows showcasing the beautiful backyard views. The gourmet kitchen is a dream, highlighting stainless steel appliances, a double oven, granite countertops, a large center island, a butlers pantry with a wine fridge, and a walk in pantry. The primary suite offers serene backyard views, an oversized walk in closet, and a luxurious en suite bathroom with a soaking tub, walk in shower, dual sinks, and a vanity area. A secondary bedroom includes its own en suite bath and walk in closet. Spacious laundry room with ample cabinetry, shelving, and a utility sink. Upstairs, youll find an expansive loft area filled with natural light, ideal for a media room or home office, along with three additional spacious bedrooms. One includes its own en suite bath, while the others share a full bathroom. All bedrooms offer ample closet space. The resort like backyard features a California Room style covered patio and a sparkling pool and spa all with stunning views, creating the perfect space for relaxation and entertaining. Community amenities include a gated entry, a sparkling pool, spa, kid's pool, BBQ area with a fireplace, clubhouse, parks, dog park, and scenic hiking and biking trails. Conveniently located with easy access to the 5 and 14 freeways via Newhall Ranch or Golden Valley. Close to top rated schools, parks, hiking trails, Paseos, and a variety of restaurants and shopping. Dont miss this opportunity!!
Property Location and Similar Properties
Features
Appliances
- Dishwasher
- Double Oven
- Disposal
- Microwave
Architectural Style
- Traditional
Assessments
- CFD/Mello-Roos
Association Amenities
- Pool
- Spa/Hot Tub
- Biking Trails
- Hiking Trails
- Clubhouse
Association Fee
- 175.00
Association Fee Frequency
- Monthly
Commoninterest
- Planned Development
Common Walls
- No Common Walls
Cooling
- Central Air
Country
- US
Days On Market
- 101
Door Features
- Panel Doors
- Sliding Doors
Eating Area
- Area
- Breakfast Counter / Bar
- In Kitchen
Elementary School
- EMBLEM
Elementaryschool
- Emblem
Fireplace Features
- Family Room
Garage Spaces
- 2.00
Heating
- Central
- Solar
High School
- SAUGUS
Highschool
- Saugus
Interior Features
- Crown Molding
- Granite Counters
- High Ceilings
- In-Law Floorplan
- Open Floorplan
- Pantry
- Recessed Lighting
Laundry Features
- Individual Room
Levels
- Two
Living Area Source
- Assessor
Lockboxtype
- Supra
Lot Features
- Back Yard
- Front Yard
- Landscaped
- Yard
Middle School
- ARRSEC
Middleorjuniorschool
- Arroyo Seco
Parcel Number
- 2849037016
Parking Features
- Driveway
- Garage
- Street
Patio And Porch Features
- Covered
- Front Porch
Pool Features
- Private
- Association
Postalcodeplus4
- 1864
Property Type
- Single Family Residence
Property Condition
- Turnkey
School District
- William S. Hart Union
Sewer
- Public Sewer
Spa Features
- Private
- Association
Subdivision Name Other
- Classics (at River Village) (CLASS)
View
- Mountain(s)
- Neighborhood
- Valley
Views
- 29
Virtual Tour Url
- https://www.zillow.com/view-imx/7bd220fc-a5a4-485b-8bf4-027a2d9b851c?setAttribution=mls&wl=true&initialViewType=pano&utm_source=dashboard
Water Source
- Public
Window Features
- Double Pane Windows
Year Built
- 2014
Year Built Source
- Assessor
Zoning
- SCUR3

