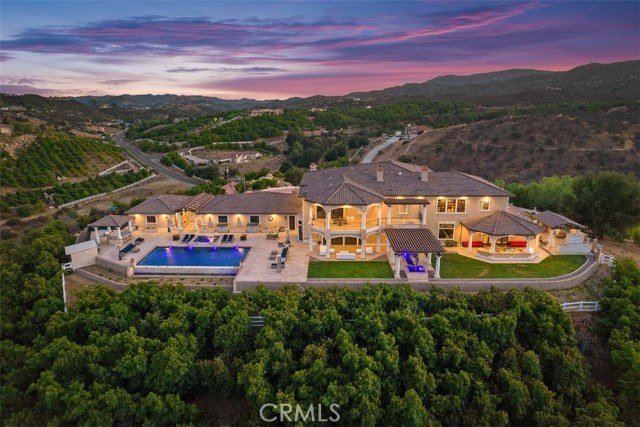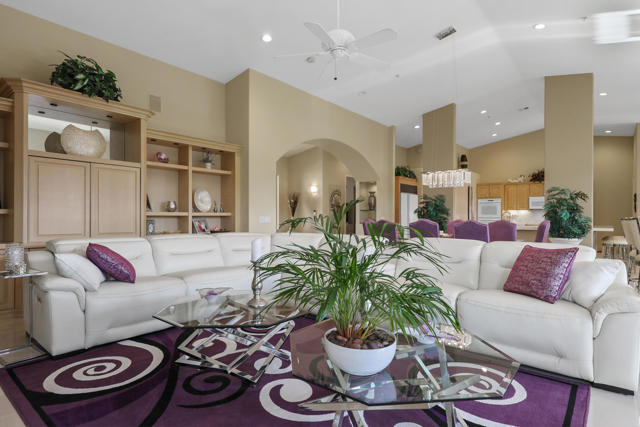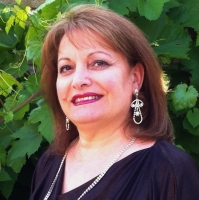79505 St Margarets Bay, Bermuda Dunes, CA 92203
Contact Silva Babaian
Schedule A Showing
Request more information
- MLS#: 219121432DA ( Single Family Residence )
- Street Address: 79505 St Margarets Bay
- Viewed: 1
- Price: $1,285,000
- Price sqft: $323
- Waterfront: Yes
- Wateraccess: Yes
- Year Built: 2000
- Bldg sqft: 3978
- Bedrooms: 4
- Total Baths: 3
- Full Baths: 3
- Garage / Parking Spaces: 3
- Days On Market: 7
- Additional Information
- County: RIVERSIDE
- City: Bermuda Dunes
- Zipcode: 92203
- Subdivision: Bdcc Castle
- District: Desert Sands Unified
- Provided by: Country Club Properties
- Contact: Lynda Lynda

- DMCA Notice
-
DescriptionSituated in Castle Harbor, an exclusive private 28 home complex within the Bermuda Dunes Golf and Country Club. Double gated for maximum security. Mountain view. Recent $200,000 total remodel. New 32' porcelain tile floors, porcelain slab counter tops, updated electrical and plumbing. New windows. Pristine condition throughout. Most custom furniture available outside escrow
Property Location and Similar Properties
Features
Appliances
- Ice Maker
- Electric Cooktop
- Microwave
- Self Cleaning Oven
- Electric Oven
- Electric Range
- Gas Cooktop
- Vented Exhaust Fan
- Water Line to Refrigerator
- Refrigerator
- Gas Cooking
- Disposal
- Freezer
- Dishwasher
- Gas Water Heater
- Instant Hot Water
Architectural Style
- Mediterranean
Association Amenities
- Bocce Ball Court
- Management
- Maintenance Grounds
- Lake or Pond
- Golf Course
- Gym/Ex Room
- Clubhouse
- Security
- Cable TV
- Clubhouse Paid
Association Fee
- 215.00
Association Fee2
- 225.00
Association Fee2 Frequency
- Monthly
Association Fee Frequency
- Monthly
Carport Spaces
- 0.00
Construction Materials
- Other
- Stucco
Cooling
- Zoned
- Wall/Window Unit(s)
- Gas
- Electric
- Evaporative Cooling
- Dual
- Central Air
Country
- US
Door Features
- Double Door Entry
- French Doors
Eating Area
- Breakfast Counter / Bar
- In Living Room
- Dining Room
- Breakfast Nook
Electric
- 220 Volts in Garage
- 220 Volts in Laundry
Exclusions
- Most furniture available outside of escrow
Fencing
- Split Rail
- Stucco Wall
Fireplace Features
- Free Standing
- Gas
- Raised Hearth
- Great Room
- Primary Bedroom
- Living Room
Flooring
- Carpet
- Tile
- Stone
Foundation Details
- Slab
Garage Spaces
- 3.00
Green Energy Efficient
- Appliances
- Windows
- Thermostat
- Insulation
- Lighting
- Doors
Green Water Conservation
- Water-Smart Landscaping
Heating
- Central
- Forced Air
- Natural Gas
Inclusions
- BBQ island.
Interior Features
- Bar
- Wet Bar
- Storage
- Wired for Sound
- Recessed Lighting
- Open Floorplan
- High Ceilings
- Cathedral Ceiling(s)
- Partially Furnished
Laundry Features
- Individual Room
Levels
- One
Living Area Source
- Assessor
Lot Features
- Yard
- Paved
- Landscaped
- Front Yard
- Close to Clubhouse
- Corner Lot
- Sprinklers Drip System
- Sprinklers Timer
- Sprinkler System
Other Structures
- Guest House Attached
Parcel Number
- 609 46 0078
Parking Features
- Golf Cart Garage
- Circular Driveway
- Driveway
- Garage Door Opener
- Side by Side
- Guest
- Oversized
Patio And Porch Features
- Covered
- Concrete
Pool Features
- Waterfall
- Gunite
- Tile
- In Ground
- Electric Heat
- Private
Property Type
- Single Family Residence
Property Condition
- Updated/Remodeled
Roof
- Concrete
- Tile
School District
- Desert Sands Unified
Security Features
- 24 Hour Security
- Gated Community
- Fire and Smoke Detection System
- Fire Sprinkler System
- Security Lights
- Card/Code Access
Spa Features
- Private
- Heated
- Gunite
- In Ground
Subdivision Name Other
- BDCC Castle
Uncovered Spaces
- 0.00
Utilities
- Cable Available
View
- Mountain(s)
Window Features
- Bay Window(s)
- Blinds
- Low Emissivity Windows
- Skylight(s)
- Double Pane Windows
Year Built
- 2000
Year Built Source
- Assessor






