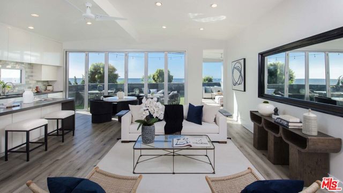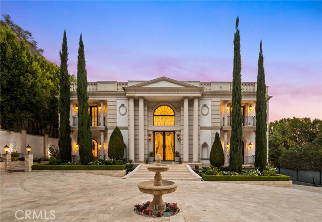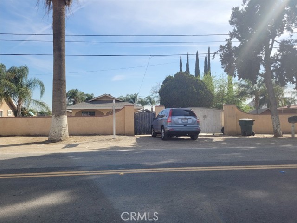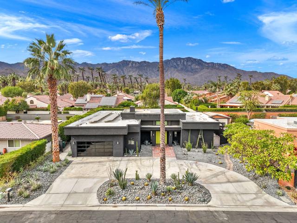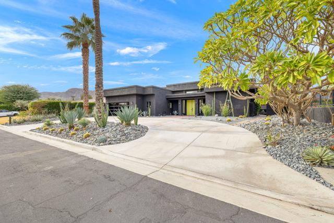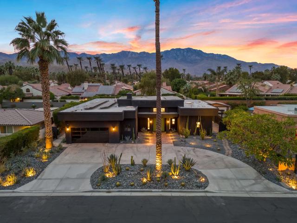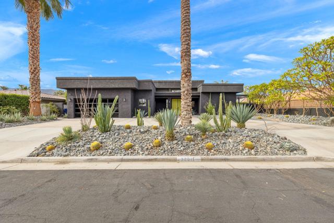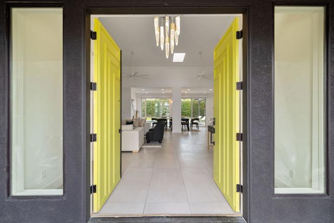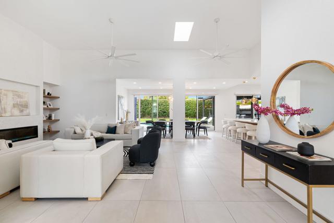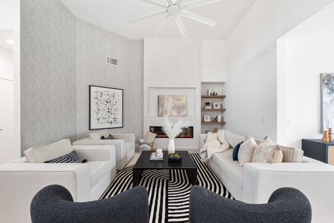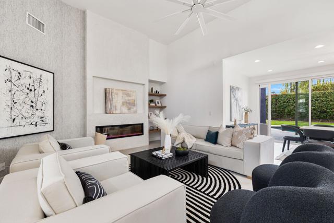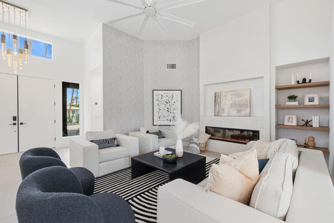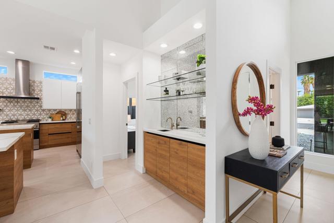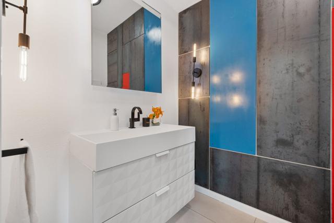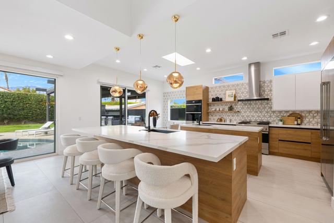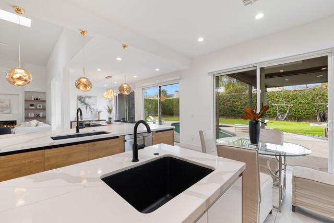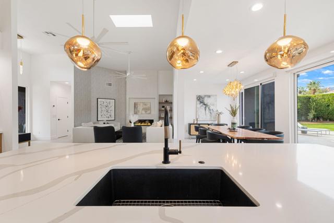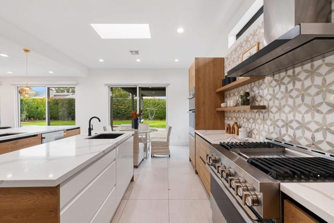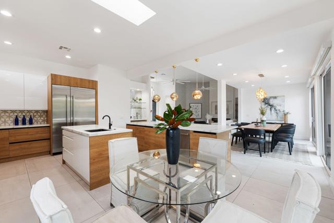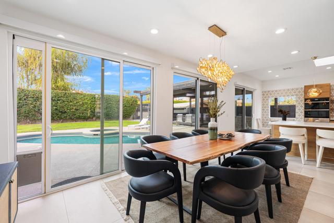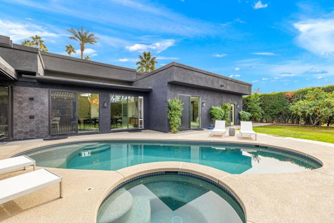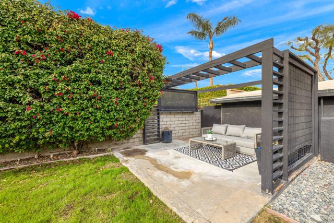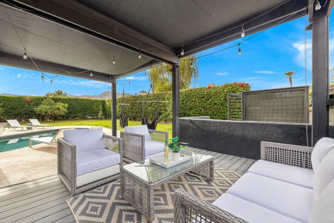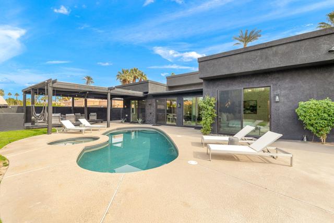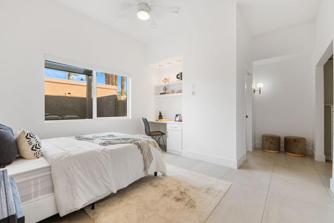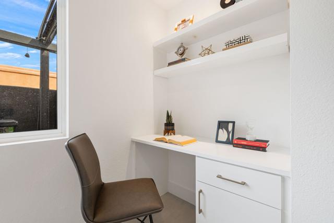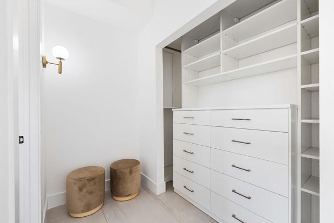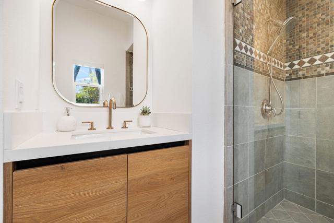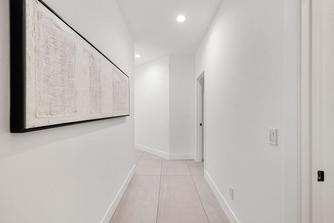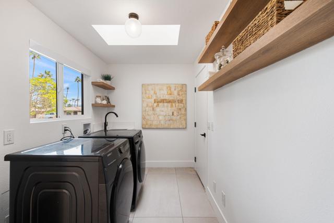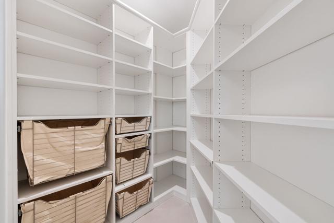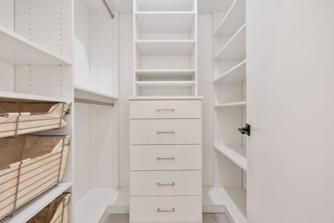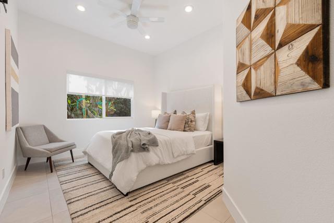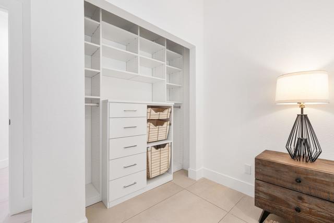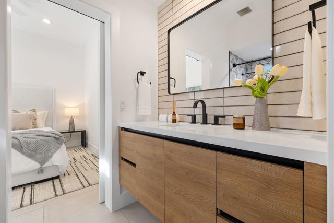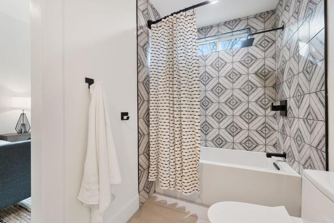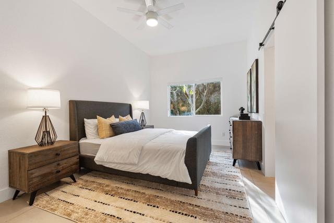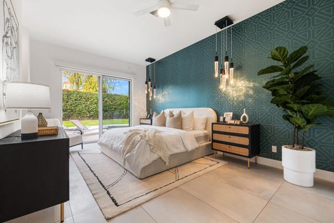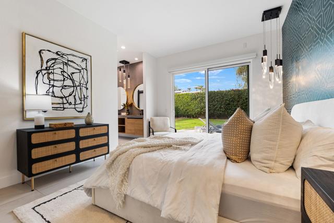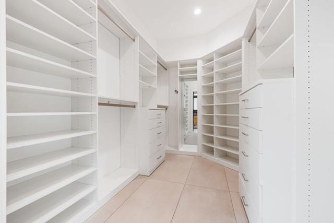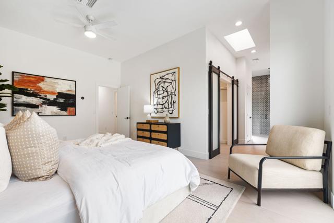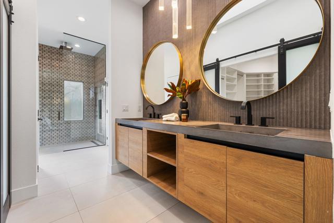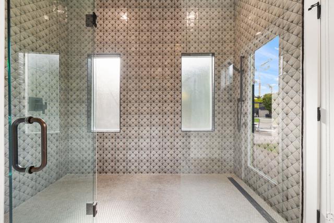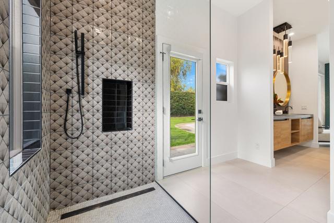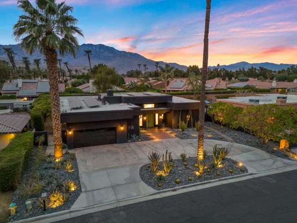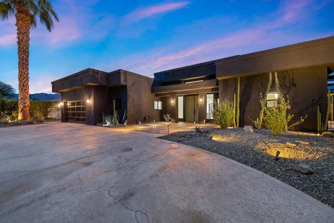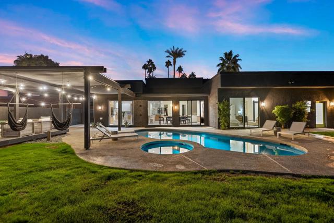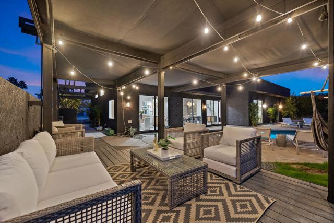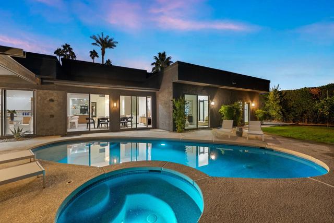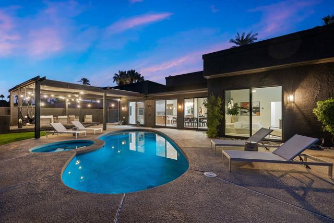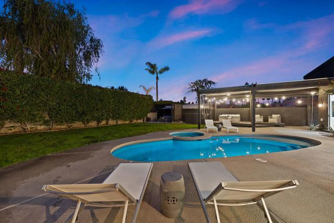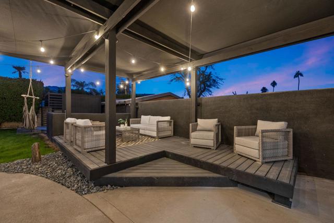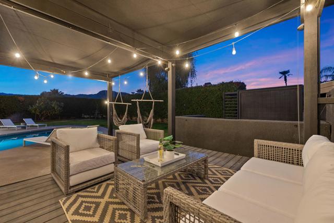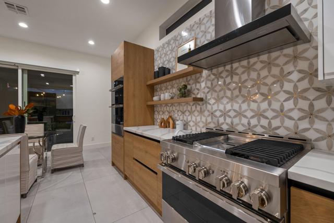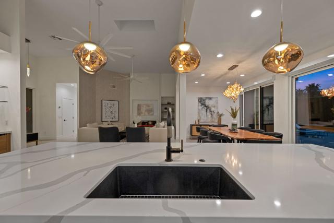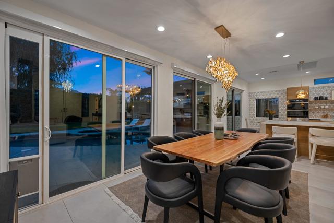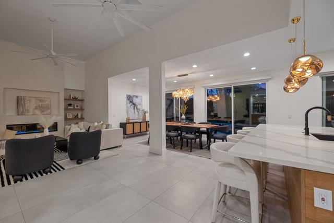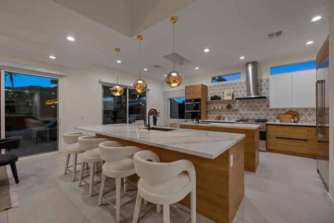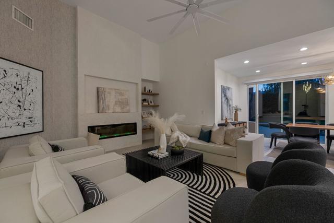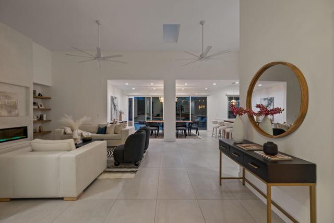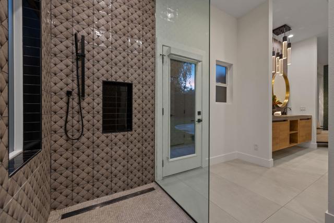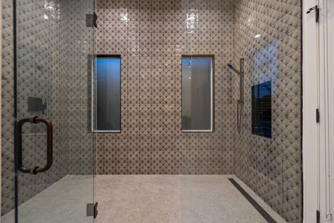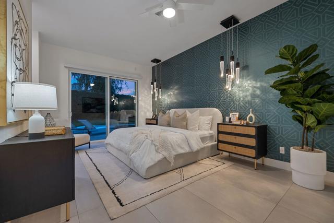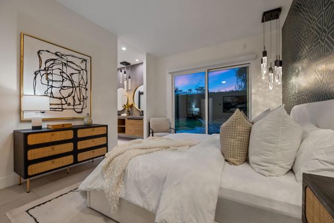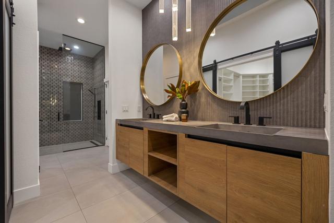37011 Palmdale Road, Rancho Mirage, CA 92270
Contact Silva Babaian
Schedule A Showing
Request more information
- MLS#: 219121451PS ( Single Family Residence )
- Street Address: 37011 Palmdale Road
- Viewed: 1
- Price: $1,499,000
- Price sqft: $661
- Waterfront: No
- Year Built: 1991
- Bldg sqft: 2268
- Bedrooms: 4
- Total Baths: 4
- Full Baths: 3
- 1/2 Baths: 1
- Garage / Parking Spaces: 2
- Days On Market: 16
- Additional Information
- County: RIVERSIDE
- City: Rancho Mirage
- Zipcode: 92270
- Subdivision: Tamarisk Heights
- Provided by: Coldwell Banker Realty
- Contact: James James

- DMCA Notice
-
DescriptionThis modern remodeled home in Rancho Mirage is a luxury masterpiece on a 1/4 acre lot. With 4 bedrooms and 3.5 baths, it features elegant finishes and meticulous attention to detail. The dramatic entry boasts a crystal chandelier, setting a sophisticated tone. The open concept living and dining areas have porcelain tile flooring and a sleek electric fireplace, offering a warm, modern vibe. The chef's kitchen is a highlight, featuring Jenn Air appliances, custom wood cabinetry, and luxurious Calcutta brown and gold vein countertops.The outdoor space is equally impressive, featuring a stunning pool and spa that create a private oasis for relaxation and entertaining. A covered deck seamlessly connects indoor and outdoor living, with areas for dining, lounging, and additional seating. Custom drop down roller blinds provide privacy and year round comfort.Additional features include a tranquil primary suite, desirable California Closet additions, a stylish laundry room with Samsung appliances, and an oversized epoxy finished garage with a water softener system and ample storage and. This exceptional home blends modern design with comfort and functionality. Schedule a private tour today to experience luxury living in Rancho Mirage!
Property Location and Similar Properties
Features
Appliances
- Range Hood
Architectural Style
- Modern
Carport Spaces
- 0.00
Cooling
- Central Air
Country
- US
Fireplace Features
- Electric
- Living Room
Flooring
- Tile
Garage Spaces
- 2.00
Heating
- Central
Living Area Source
- Assessor
Lockboxtype
- Supra
Lot Features
- Sprinkler System
Parcel Number
- 674170004
Parking Features
- Circular Driveway
- Garage Door Opener
- Direct Garage Access
Pool Features
- In Ground
Postalcodeplus4
- 2243
Property Type
- Single Family Residence
Spa Features
- Private
- In Ground
Subdivision Name Other
- Tamarisk Heights
Uncovered Spaces
- 0.00
View
- Mountain(s)
Year Built
- 1991
Year Built Source
- Assessor

