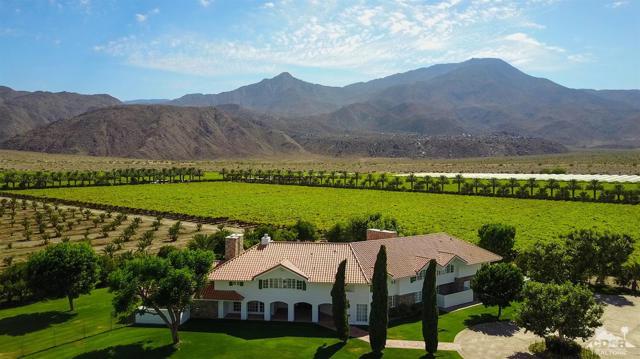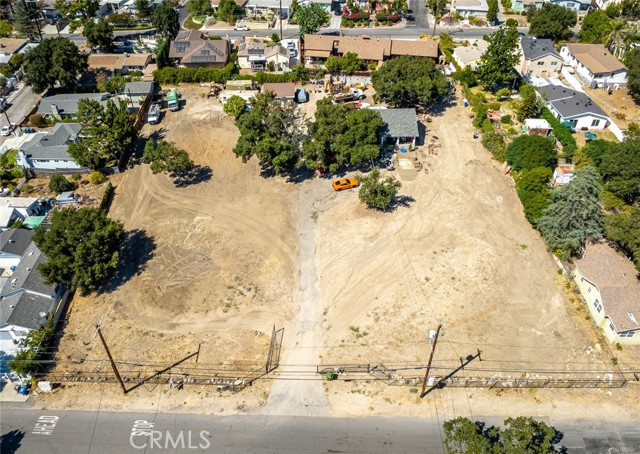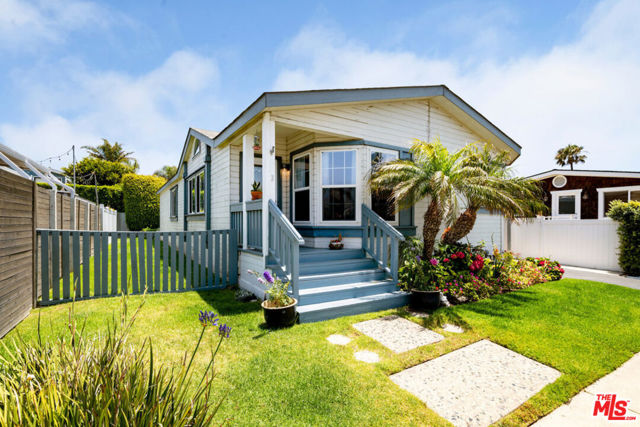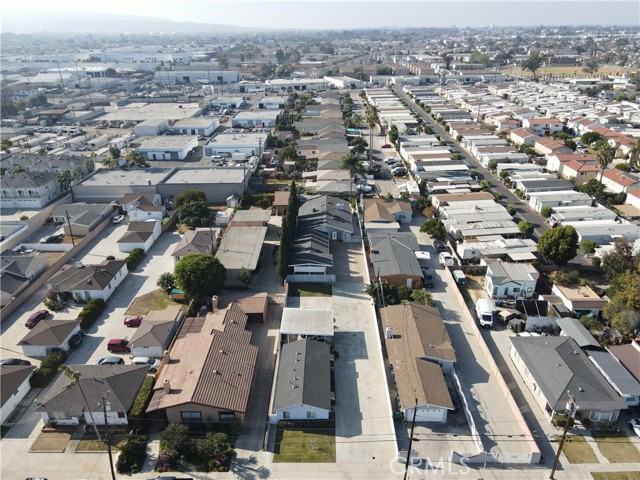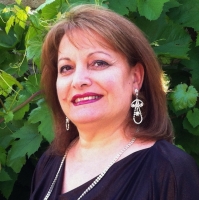22607 Meyler Street, Torrance, CA 90502
Contact Silva Babaian
Schedule A Showing
Request more information
- MLS#: SB24250577 ( Triplex )
- Street Address: 22607 Meyler Street
- Viewed: 21
- Price: $1,799,000
- Price sqft: $517
- Waterfront: Yes
- Wateraccess: Yes
- Year Built: 1997
- Bldg sqft: 3480
- Bedrooms: 5
- Total Baths: 3
- Full Baths: 3
- Garage / Parking Spaces: 15
- Days On Market: 107
- Additional Information
- County: LOS ANGELES
- City: Torrance
- Zipcode: 90502
- District: Los Angeles Unified
- Elementary School: MEYLER
- Middle School: STEWHI
- High School: NARBON
- Provided by: Bonanza Realty
- Contact: John John

- DMCA Notice
-
DescriptionA rare opportunity to acquire a unique two parcel property siting on over 16,000 square feet of land. The front parcel consists of an income producing duplex, each with one bedroom and one bathroom. In addition, there is dedicated parking for each tenant under a covered carport and extra off street parking for guests. The rear parcel boasts a one of a kind custom built one level home with over 2,500 square feet of living space. You enter and are greeted to a formal living room, private and separated from the other busy living areas. There is another entrance from the front into the custom kitchen from a covered breezeway, easy to stock the house with groceries and supplies with no steps. This three bedroom three bath home is an entertainers delight, with an island counter that has seating, informal and formal dining areas. Adjacent to the kitchen is a spacious laundry room thats has a deep sink with garbage disposal and a second built in oven for parties and holidays. The family room is large with high windows, easy to place furnishings, there is a two sided fireplace and built in entertainment center. The master suite includes a fireplace, his and hers closets and walk in shower. Throughout the house, even bathrooms, there are multiple skylights to allow natural light. The back yard is truly special, with hand laid stone tiles, oversized spa built in to a maintenance free deck, pergola style patio cover with beautiful fountain, outdoor sink, mini refrigerator with food preparation counter top. The two car garage is oversized with a workshop area and half bathroom, completely finished with storage. There is covered RV parking and additional RV parking with power hookups and waste dump. The rear property is secure and separated by an electronic gate, including side and rear gates. Lastly, this property has been lovingly maintained, with newer roof and HVAC. The whole driveway and surrounding areas are concrete with underground drainage. This is a very special property, please review the complete list of amenities.
Property Location and Similar Properties
Features
Accessibility Features
- 2+ Access Exits
- 32 Inch Or More Wide Doors
- Customized Wheelchair Accessible
- Disability Features
- Grab Bars In Bathroom(s)
- No Interior Steps
Additional Parcels Description
- 7344019033
Appliances
- Dishwasher
- Double Oven
- Disposal
- Gas Oven
- Gas Cooktop
- Microwave
Architectural Style
- Contemporary
Assessments
- None
Association Fee
- 0.00
Carport Spaces
- 3.00
Commoninterest
- None
Common Walls
- No Common Walls
Cooling
- Central Air
Country
- US
Days On Market
- 88
Direction Faces
- East
Eating Area
- Breakfast Counter / Bar
- Dining Room
- In Kitchen
Electric
- 220 Volts For Spa
- 220 Volts in Garage
Elementary School
- MEYLER
Elementaryschool
- Meyler
Fireplace Features
- Living Room
- Primary Retreat
Garage Spaces
- 2.00
Heating
- Forced Air
- Wall Furnace
High School
- NARBON
Highschool
- Narbonne
Interior Features
- Built-in Features
- Crown Molding
- High Ceilings
- In-Law Floorplan
- Open Floorplan
- Pantry
- Recessed Lighting
- Stone Counters
- Tile Counters
- Track Lighting
- Wainscoting
Laundry Features
- Dryer Included
- Individual Room
- Washer Hookup
- Washer Included
Levels
- One
Living Area Source
- Assessor
Lockboxtype
- See Remarks
Lot Features
- Back Yard
- Corners Marked
- Front Yard
- Landscaped
- Lawn
- Lot 10000-19999 Sqft
- Rectangular Lot
- Near Public Transit
- Yard
Middle School
- STEWHI
Middleorjuniorschool
- Stephen White
Parcel Number
- 7344019004
Parking Features
- Boat
- Attached Carport
- Driveway
- Concrete
- Paved
- Driveway Level
- Garage
- Garage Faces Side
- Garage - Two Door
- On Site
- RV Access/Parking
- RV Covered
- RV Hook-Ups
Patio And Porch Features
- Covered
- Patio
- Front Porch
- Stone
Pool Features
- None
Postalcodeplus4
- 2348
Property Type
- Triplex
Property Condition
- Turnkey
Road Frontage Type
- City Street
Road Surface Type
- Paved
Roof
- Composition
School District
- Los Angeles Unified
Sewer
- Sewer Paid
Spa Features
- Above Ground
- Heated
Uncovered Spaces
- 10.00
Utilities
- Cable Connected
- Electricity Connected
- Natural Gas Connected
- Phone Available
- Water Connected
View
- None
Views
- 21
Water Source
- Public
Window Features
- Bay Window(s)
- Blinds
- Double Pane Windows
- Shutters
Year Built
- 1997
Year Built Source
- Assessor
Zoning
- LCA1*

